Soggiorni con pareti grigie e soffitto a volta - Foto e idee per arredare
Filtra anche per:
Budget
Ordina per:Popolari oggi
81 - 100 di 1.680 foto
1 di 3
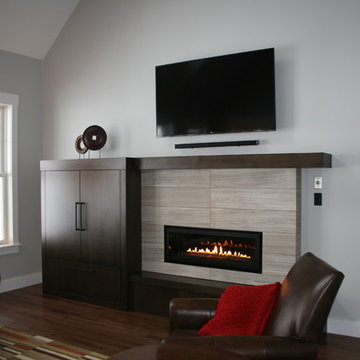
Esempio di un soggiorno minimalista di medie dimensioni e aperto con pareti grigie, parquet scuro, camino lineare Ribbon, cornice del camino piastrellata, TV a parete, pavimento marrone e soffitto a volta
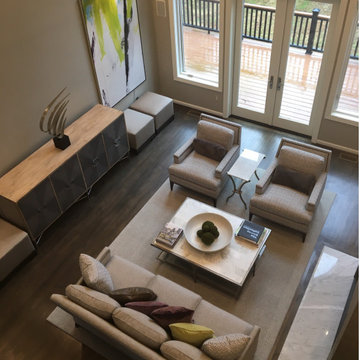
Beautiful space with a contemporary flair.
Esempio di un soggiorno design di medie dimensioni e aperto con pareti grigie, pavimento in legno massello medio, pavimento grigio e soffitto a volta
Esempio di un soggiorno design di medie dimensioni e aperto con pareti grigie, pavimento in legno massello medio, pavimento grigio e soffitto a volta
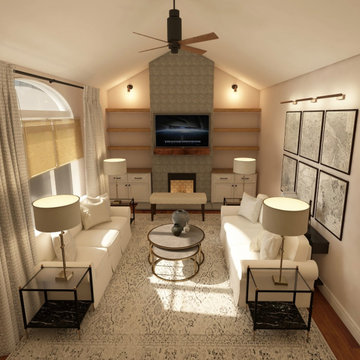
Idee per un soggiorno classico di medie dimensioni e aperto con pareti grigie, pavimento in legno massello medio, camino classico, cornice del camino in pietra ricostruita, TV a parete, pavimento marrone, soffitto a volta e tappeto
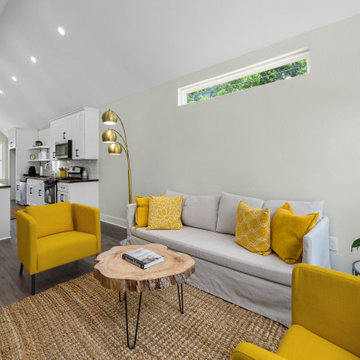
Open living, kitchen, and dining area with cathedral ceilings, transom windows, and wood countertops.
Esempio di un soggiorno moderno di medie dimensioni e aperto con sala formale, pareti grigie, pavimento in laminato, TV a parete, pavimento grigio e soffitto a volta
Esempio di un soggiorno moderno di medie dimensioni e aperto con sala formale, pareti grigie, pavimento in laminato, TV a parete, pavimento grigio e soffitto a volta
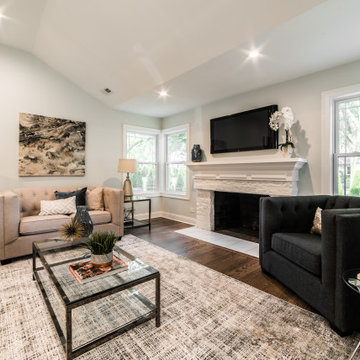
This charming one-story 1950s ranch was fully remodeled and taken straight to the present day. Located in a beautiful Hinsdale neighborhood, The Lane was a full remodel and collaboration between owner, contractor, and HaylieRead Design. The design aesthetic pulls in cool blues with polished lines, paired with accent metals and warm woods throughout. This combination created an approachable and contemporary space.
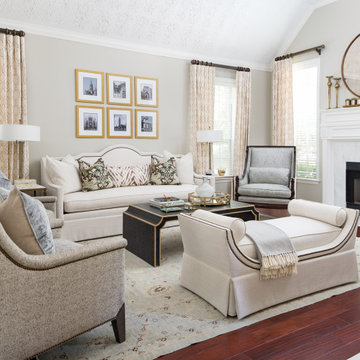
The homeowners wanted an updated style for their home that incorporated their existing traditional pieces. We added transitional furnishings with clean lines and a neutral palette to create a fresh and sophisticated traditional design plan.
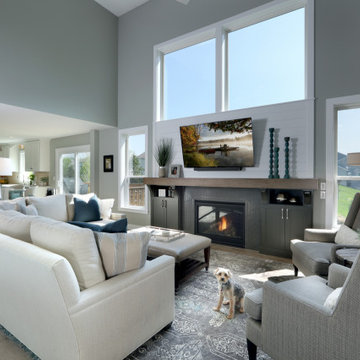
Inviting living room open to the kitchen. Ideal for spending time with family/ friends. Or if you choose snuggle up by the fireplace with your pup and a good book.
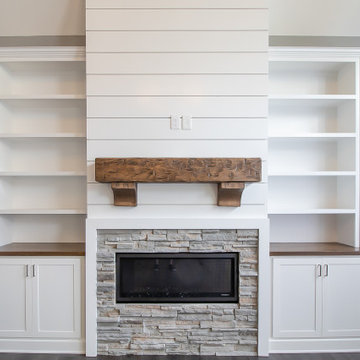
On a cold Ohio day, all you need is a cozy family room with a fireplace ?
.
.
.
#payneandpayne #homebuilder #homedecor #homedesign #custombuild ##builtinshelves #stackedstonefireplace #greatroom #beamceiling #luxuryhome #transitionalrustic
#ohiohomebuilders #circlechandelier #ohiocustomhomes #dreamhome #nahb #buildersofinsta #clevelandbuilders #cortlandohio #vaultedceiling #AtHomeCLE .
.?@paulceroky
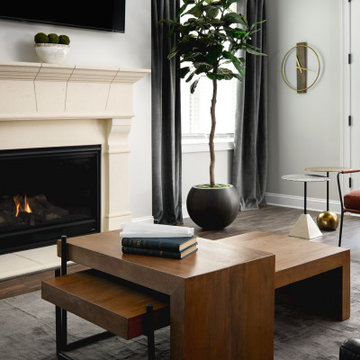
Open living room with adjacent side patio
Idee per un soggiorno classico di medie dimensioni e aperto con sala formale, pareti grigie, pavimento in legno massello medio, camino classico, cornice del camino in pietra, TV a parete, pavimento marrone e soffitto a volta
Idee per un soggiorno classico di medie dimensioni e aperto con sala formale, pareti grigie, pavimento in legno massello medio, camino classico, cornice del camino in pietra, TV a parete, pavimento marrone e soffitto a volta
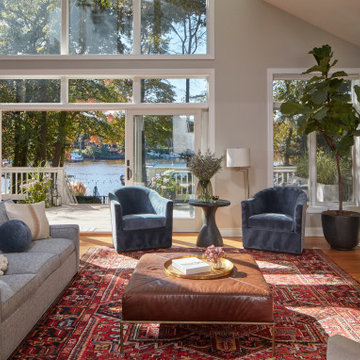
Ispirazione per un ampio soggiorno classico aperto con pareti grigie, pavimento in legno massello medio, TV nascosta, pavimento marrone e soffitto a volta
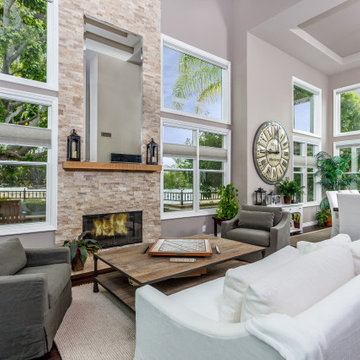
Idee per un grande soggiorno design aperto con sala formale, pareti grigie, parquet scuro, camino classico, cornice del camino in pietra ricostruita, pavimento marrone e soffitto a volta
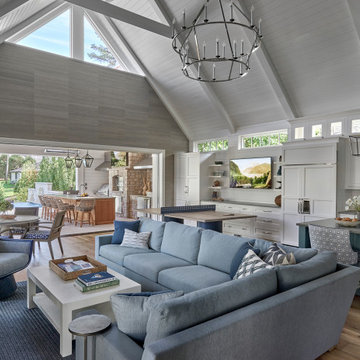
Entertainment room with ping pong table.
Ispirazione per un ampio soggiorno costiero aperto con pareti grigie, parquet chiaro, camino classico, pavimento marrone, soffitto a volta e carta da parati
Ispirazione per un ampio soggiorno costiero aperto con pareti grigie, parquet chiaro, camino classico, pavimento marrone, soffitto a volta e carta da parati
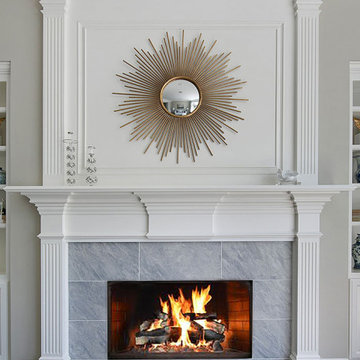
Warmth and ambiance were designed into the primary bedroom and family room areas with a new fireplace surround and remote-controlled gas inserts in both.
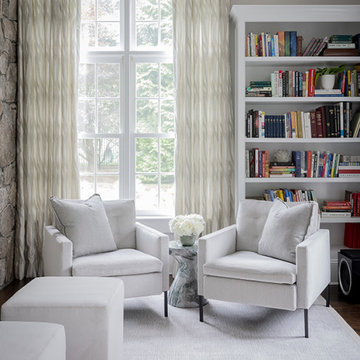
Ispirazione per un soggiorno tradizionale con sala giochi, pareti grigie, moquette e soffitto a volta
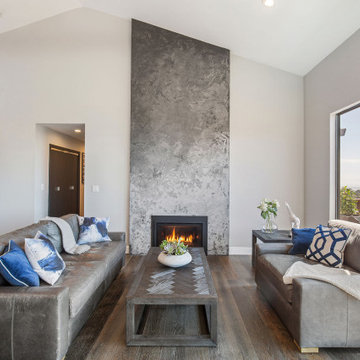
This living room features a stunning floor to ceiling custom gas fireplace
Ispirazione per un soggiorno moderno aperto con cornice del camino in pietra, soffitto a volta, pareti grigie, parquet scuro e pavimento grigio
Ispirazione per un soggiorno moderno aperto con cornice del camino in pietra, soffitto a volta, pareti grigie, parquet scuro e pavimento grigio

A young family with children purchased a home on 2 acres that came with a large open detached garage. The space was a blank slate inside and the family decided to turn it into living quarters for guests! Our Plano, TX remodeling company was just the right fit to renovate this 1500 sf barn into a great living space. Sarah Harper of h Designs was chosen to draw out the details of this garage renovation. Appearing like a red barn on the outside, the inside was remodeled to include a home office, large living area with roll up garage door to the outside patio, 2 bedrooms, an eat in kitchen, and full bathroom. New large windows in every room and sliding glass doors bring the outside in.
The versatile living room has a large area for seating, a staircase to walk in storage upstairs and doors that can be closed. renovation included stained concrete floors throughout the living and bedroom spaces. A large mud-room area with built-in hooks and shelves is the foyer to the home office. The kitchen is fully functional with Samsung range, full size refrigerator, pantry, countertop seating and room for a dining table. Custom cabinets from Latham Millwork are the perfect foundation for Cambria Quartz Weybourne countertops. The sage green accents give this space life and sliding glass doors allow for oodles of natural light. The full bath is decked out with a large shower and vanity and a smart toilet. Luxart fixtures and shower system give this bathroom an upgraded feel. Mosaic tile in grey gives the floor a neutral look. There’s a custom-built bunk room for the kids with 4 twin beds for sleepovers. And another bedroom large enough for a double bed and double closet storage. This custom remodel in Dallas, TX is just what our clients asked for.
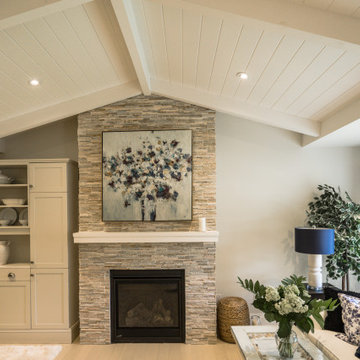
Esempio di un soggiorno tradizionale di medie dimensioni e aperto con pareti grigie, parquet chiaro, camino classico, cornice del camino in pietra, pavimento beige e soffitto a volta
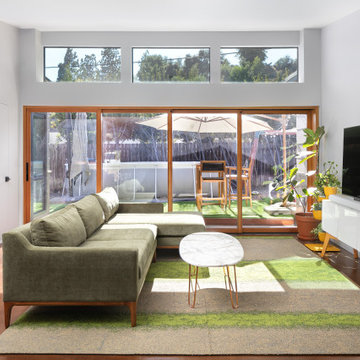
A Modern home that wished for more warmth...
An addition and reconstruction of approx. 750sq. area.
That included new kitchen, office, family room and back patio cover area.
The floors are polished concrete in a dark brown finish to inject additional warmth vs. the standard concrete gray most of us familiar with.
A huge 16' multi sliding door by La Cantina was installed, this door is aluminum clad (wood finish on the interior of the door).
The vaulted ceiling allowed us to incorporate an additional 3 picture windows above the sliding door for more afternoon light to penetrate the space.
Notice the hidden door to the office on the left, the SASS hardware (hidden interior hinges) and the lack of molding around the door makes it almost invisible.
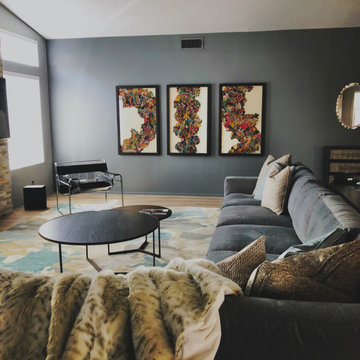
Ispirazione per un grande soggiorno design chiuso con pareti grigie, pavimento con piastrelle in ceramica, cornice del camino in pietra ricostruita, TV a parete, pavimento beige, camino classico e soffitto a volta

Immagine di un ampio soggiorno minimalista stile loft con pareti grigie, parquet chiaro, camino lineare Ribbon, TV a parete, pavimento marrone, soffitto a volta e cornice del camino piastrellata
Soggiorni con pareti grigie e soffitto a volta - Foto e idee per arredare
5