Soggiorni con pareti grigie e soffitto a cassettoni - Foto e idee per arredare
Filtra anche per:
Budget
Ordina per:Popolari oggi
121 - 140 di 993 foto
1 di 3
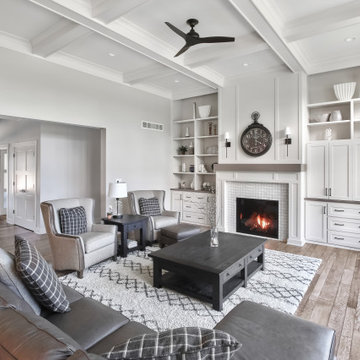
Esempio di un grande soggiorno country aperto con pareti grigie, pavimento in legno massello medio, camino classico, cornice del camino piastrellata, TV nascosta, pavimento marrone, soffitto a cassettoni e pannellatura
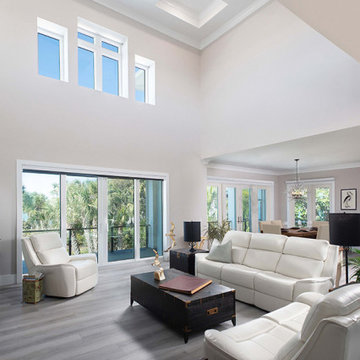
The clearstory windows light up the soaring great room area and beyond.
Foto di un grande soggiorno costiero aperto con pareti grigie, parquet chiaro, nessun camino, TV autoportante, pavimento grigio e soffitto a cassettoni
Foto di un grande soggiorno costiero aperto con pareti grigie, parquet chiaro, nessun camino, TV autoportante, pavimento grigio e soffitto a cassettoni
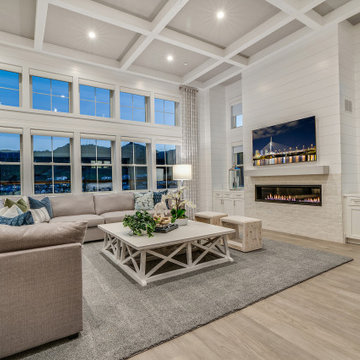
Foto di un grande soggiorno country aperto con pareti grigie, camino classico, cornice del camino in pietra, TV a parete, pavimento beige, soffitto a cassettoni e pareti in perlinato
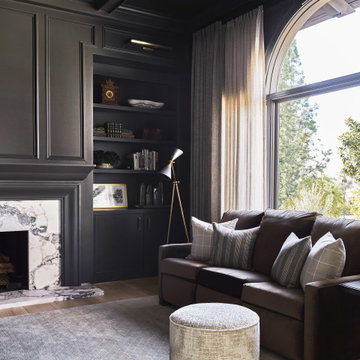
Idee per un grande soggiorno tradizionale con pareti grigie, camino classico, cornice del camino in pietra, soffitto a cassettoni e pannellatura
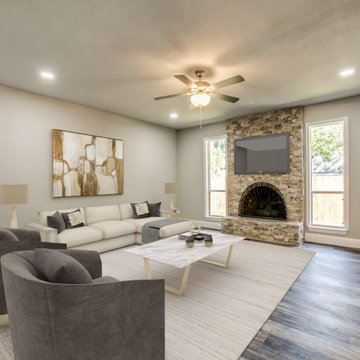
Remodeling
Foto di un soggiorno di medie dimensioni e chiuso con sala formale, pareti grigie, pavimento in sughero, camino classico, cornice del camino in mattoni, pavimento grigio, soffitto a cassettoni e pareti in perlinato
Foto di un soggiorno di medie dimensioni e chiuso con sala formale, pareti grigie, pavimento in sughero, camino classico, cornice del camino in mattoni, pavimento grigio, soffitto a cassettoni e pareti in perlinato
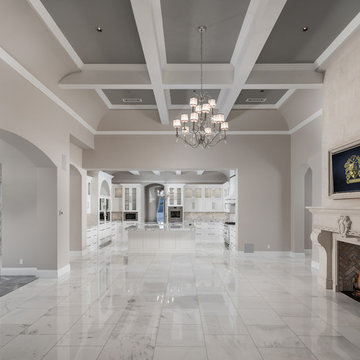
Formal living room with coffered ceilings, a custom fireplace mantel, and marble floors.
Foto di un ampio soggiorno mediterraneo aperto con pareti grigie, pavimento in marmo, pavimento grigio, camino classico, TV a parete e soffitto a cassettoni
Foto di un ampio soggiorno mediterraneo aperto con pareti grigie, pavimento in marmo, pavimento grigio, camino classico, TV a parete e soffitto a cassettoni
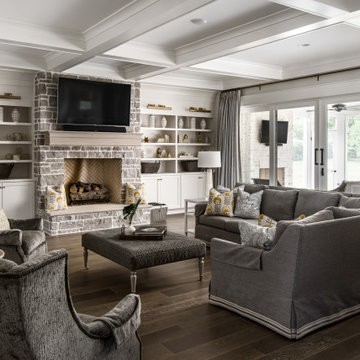
Architecture + Interior Design: Noble Johnson Architects
Builder: Huseby Homes
Furnishings: By others
Photography: StudiObuell | Garett Buell
Ispirazione per un grande soggiorno chic aperto con pareti grigie, parquet scuro, camino classico, cornice del camino in pietra, TV a parete e soffitto a cassettoni
Ispirazione per un grande soggiorno chic aperto con pareti grigie, parquet scuro, camino classico, cornice del camino in pietra, TV a parete e soffitto a cassettoni
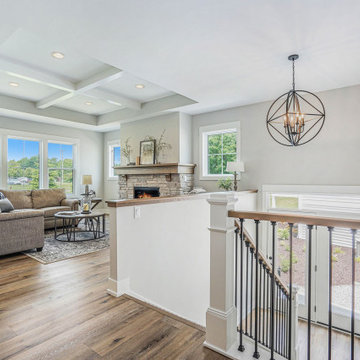
This quiet condo transitions beautifully from indoor living spaces to outdoor. An open concept layout provides the space necessary when family spends time through the holidays! Light gray interiors and transitional elements create a calming space. White beam details in the tray ceiling and stained beams in the vaulted sunroom bring a warm finish to the home.
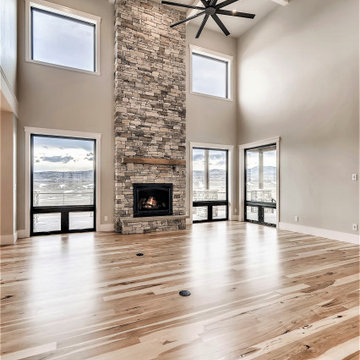
Foto di un grande soggiorno country stile loft con sala formale, pareti grigie, moquette, camino classico, cornice del camino in pietra ricostruita, TV a parete, pavimento grigio e soffitto a cassettoni
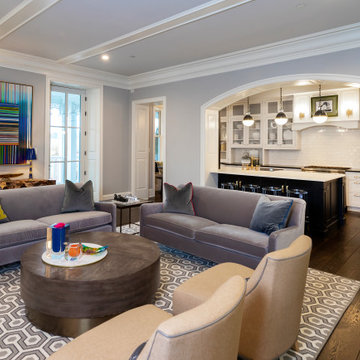
This condominium is modern and sleek, while still retaining much of its traditional charm. We added paneling to the walls, archway, door frames, and around the fireplace for a special and unique look throughout the home. To create the entry with convenient built-in shoe storage and bench, we cut an alcove an existing to hallway. The deep-silled windows in the kitchen provided the perfect place for an eating area, which we outfitted with shelving for additional storage. Form, function, and design united in the beautiful black and white kitchen. It is a cook’s dream with ample storage and counter space. The bathrooms play with gray and white in different materials and textures to create timeless looks. The living room’s built-in shelves and reading nook in the bedroom add detail and storage to the home. The pops of color and eye-catching light fixtures make this condo joyful and fun.
Rudloff Custom Builders has won Best of Houzz for Customer Service in 2014, 2015, 2016, 2017, 2019, 2020, and 2021. We also were voted Best of Design in 2016, 2017, 2018, 2019, 2020, and 2021, which only 2% of professionals receive. Rudloff Custom Builders has been featured on Houzz in their Kitchen of the Week, What to Know About Using Reclaimed Wood in the Kitchen as well as included in their Bathroom WorkBook article. We are a full service, certified remodeling company that covers all of the Philadelphia suburban area. This business, like most others, developed from a friendship of young entrepreneurs who wanted to make a difference in their clients’ lives, one household at a time. This relationship between partners is much more than a friendship. Edward and Stephen Rudloff are brothers who have renovated and built custom homes together paying close attention to detail. They are carpenters by trade and understand concept and execution. Rudloff Custom Builders will provide services for you with the highest level of professionalism, quality, detail, punctuality and craftsmanship, every step of the way along our journey together.
Specializing in residential construction allows us to connect with our clients early in the design phase to ensure that every detail is captured as you imagined. One stop shopping is essentially what you will receive with Rudloff Custom Builders from design of your project to the construction of your dreams, executed by on-site project managers and skilled craftsmen. Our concept: envision our client’s ideas and make them a reality. Our mission: CREATING LIFETIME RELATIONSHIPS BUILT ON TRUST AND INTEGRITY.
Photo Credit: Linda McManus Images
Design Credit: Staci Levy Designs
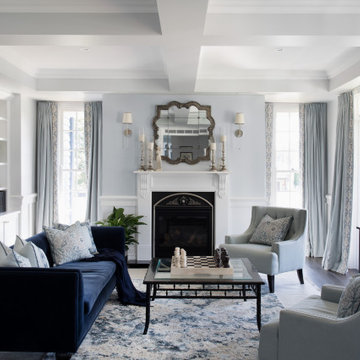
Foto di un grande soggiorno classico con sala formale, pareti grigie, parquet scuro, camino classico, cornice del camino in intonaco, nessuna TV, pavimento marrone e soffitto a cassettoni
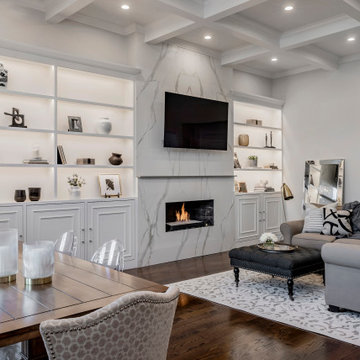
Back Bay residential photography project. Client: Boston Premier Remodeling. Photography: Keitaro Yoshioka Photography
Esempio di un grande soggiorno chic aperto con pareti grigie, pavimento in legno massello medio, camino classico, cornice del camino piastrellata, TV a parete, pavimento marrone e soffitto a cassettoni
Esempio di un grande soggiorno chic aperto con pareti grigie, pavimento in legno massello medio, camino classico, cornice del camino piastrellata, TV a parete, pavimento marrone e soffitto a cassettoni
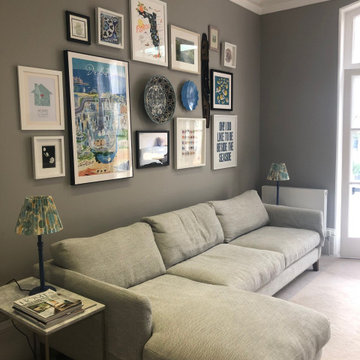
A collection of artworks styled in a gallery wall. A living room project with art chosen by Louisa Warfield Art Consultancy
Discover more at
https://louisawarfieldart.com/
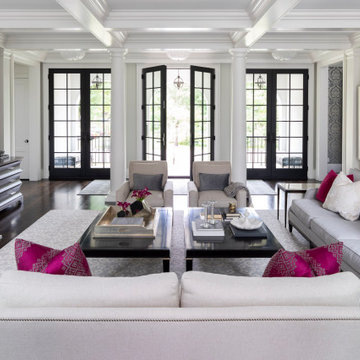
Martha O'Hara Interiors, Interior Design & Photo Styling | Elevation Homes, Builder | Troy Thies, Photography | Murphy & Co Design, Architect |
Please Note: All “related,” “similar,” and “sponsored” products tagged or listed by Houzz are not actual products pictured. They have not been approved by Martha O’Hara Interiors nor any of the professionals credited. For information about our work, please contact design@oharainteriors.com.
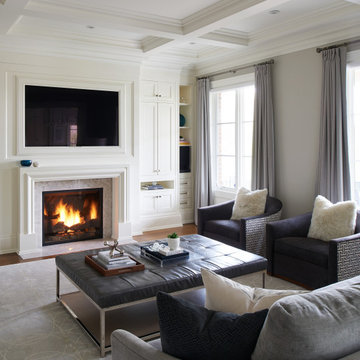
Idee per un grande soggiorno chic aperto con pareti grigie, parquet scuro, cornice del camino piastrellata, TV a parete, pavimento marrone e soffitto a cassettoni

Ispirazione per un grande soggiorno classico chiuso con pareti grigie, pavimento in legno massello medio, camino classico, cornice del camino in mattoni, TV a parete, pavimento marrone e soffitto a cassettoni
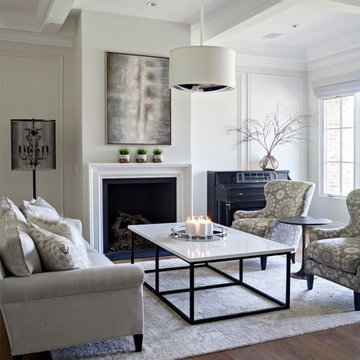
Ispirazione per un soggiorno country aperto con pareti grigie, pavimento in legno massello medio, camino classico, cornice del camino in intonaco e soffitto a cassettoni
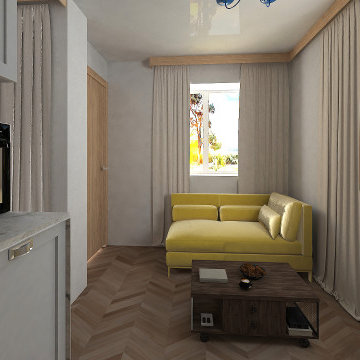
Small living room interior
Foto di un piccolo soggiorno moderno aperto con pareti grigie, parquet chiaro, TV a parete, pavimento beige e soffitto a cassettoni
Foto di un piccolo soggiorno moderno aperto con pareti grigie, parquet chiaro, TV a parete, pavimento beige e soffitto a cassettoni
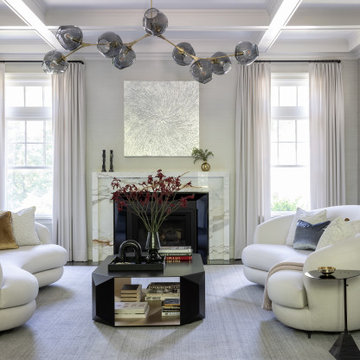
Photography by Michael J. Lee
Idee per un grande soggiorno chic aperto con sala formale, pareti grigie, moquette, camino classico, cornice del camino in pietra, nessuna TV, pavimento grigio, soffitto a cassettoni e carta da parati
Idee per un grande soggiorno chic aperto con sala formale, pareti grigie, moquette, camino classico, cornice del camino in pietra, nessuna TV, pavimento grigio, soffitto a cassettoni e carta da parati

This expansive living room is very European in feel, with tall ceilings and a mixture of antique pieces and contemporary furniture and art. The curved blue velvet sofas surround a large marble coffee table with highly collectable Art Deco Halabala chairs completing the mix.
Soggiorni con pareti grigie e soffitto a cassettoni - Foto e idee per arredare
7