Soggiorni con pareti grigie e pavimento in travertino - Foto e idee per arredare
Filtra anche per:
Budget
Ordina per:Popolari oggi
21 - 40 di 479 foto
1 di 3
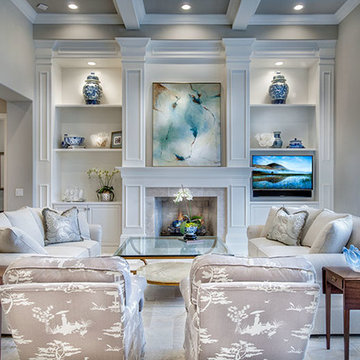
Great Room. The Sater Design Collection's luxury, French Country home plan "Belcourt" (Plan #6583). http://saterdesign.com/product/bel-court/
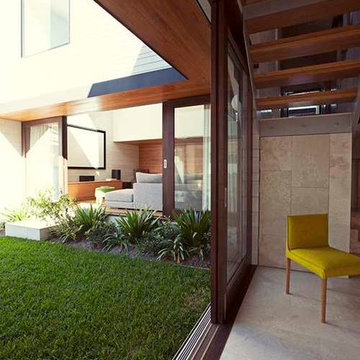
Brisbane interior designer Gary Hamer has created a warm minimal feel in this Clayfield home, by utilising a neutral palette and accenting it with colours such as burnt ochres, mustards and greens. Furniture from the Gary Hamer Furniture Collection and Jardan. Source www.garyhamerinteriors.com
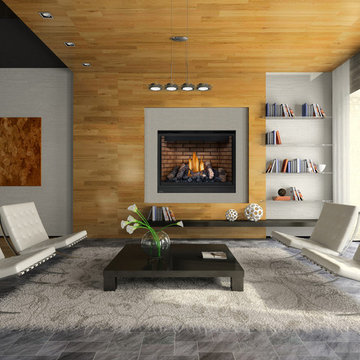
Idee per un grande soggiorno moderno aperto con sala formale, pareti grigie, pavimento in travertino, camino classico, nessuna TV e pavimento grigio
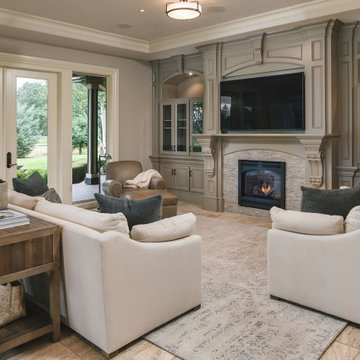
Ispirazione per un grande soggiorno tradizionale aperto con pareti grigie, pavimento in travertino, camino classico, cornice del camino in pietra, parete attrezzata e pavimento beige
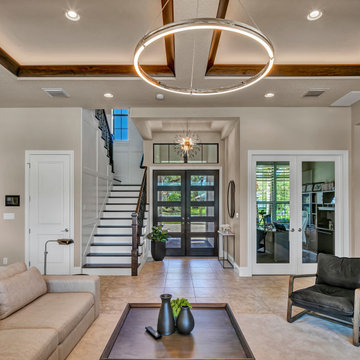
Idee per un grande soggiorno moderno aperto con pareti grigie, pavimento in travertino, parete attrezzata, pavimento multicolore e soffitto ribassato
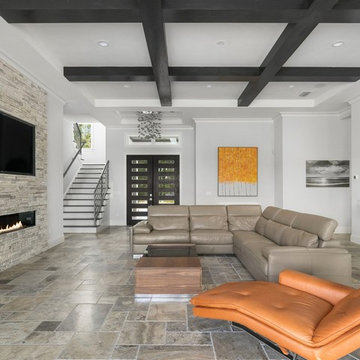
Idee per un grande soggiorno moderno aperto con pareti grigie, pavimento in travertino, camino lineare Ribbon, cornice del camino in pietra, TV a parete e pavimento grigio

Our client wanted to convert her craft room into a luxurious, private lounge that would isolate her from the noise and activity of her house. The 9 x 11 space needed to be conducive to relaxing, reading and watching television. Pineapple House mirrors an entire wall to expand the feeling in the room and help distribute the natural light. On that wall, they add a custom, shallow cabinet and house a flatscreen TV in the upper portion. Its lower portion looks like a fireplace, but it is not a working element -- only electronic candles provide illumination. Its purpose is to be an interesting and attractive focal point in the cozy space.
@ Daniel Newcomb Photography
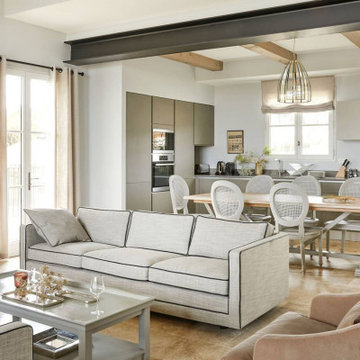
Foto di un grande soggiorno tradizionale aperto con pareti grigie, pavimento in travertino, nessun camino, nessuna TV, pavimento beige e travi a vista
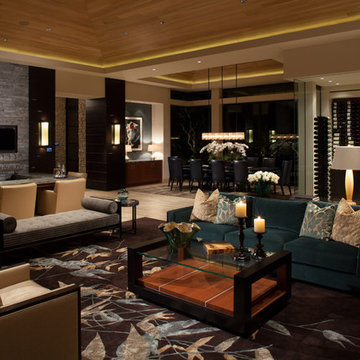
Foto di un ampio soggiorno minimal aperto con pareti grigie, pavimento in travertino, angolo bar, TV a parete e pavimento beige
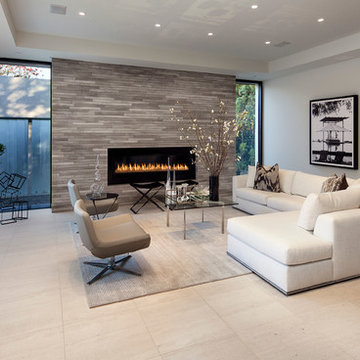
Foto di un grande soggiorno contemporaneo aperto con sala formale, pareti grigie, pavimento in travertino, camino classico, cornice del camino in pietra, nessuna TV e pavimento beige
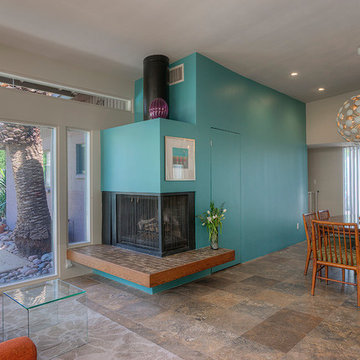
Mike Small Photography
Idee per un piccolo soggiorno minimalista aperto con pareti grigie, pavimento in travertino, camino ad angolo e nessuna TV
Idee per un piccolo soggiorno minimalista aperto con pareti grigie, pavimento in travertino, camino ad angolo e nessuna TV
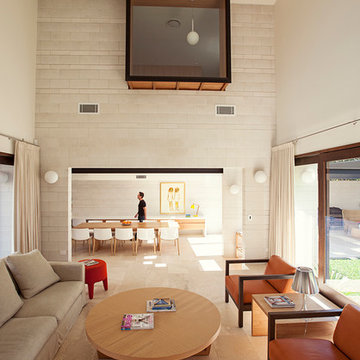
Brisbane interior designer created a neutral palette to showcase the architectural elements of this Clayfield home. American oak bespoke furniture by Gary Hamer, including a 3.5 metre long dining table. Sofa and armchairs by Jardan. Photography by Robyn Mill, Blix Photography
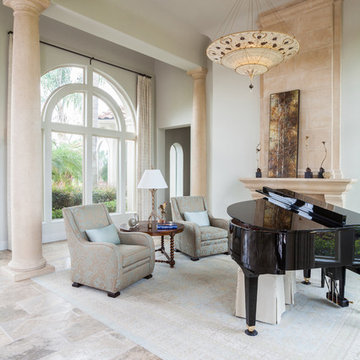
The grand scale of this entry, living and dining room is accentuated by large stone columns and a pair of matching wrought iron and glass doors. The light from the doors bright then entire room making it feel inviting and ethereal. The arches ar the windows and doors are repeated as a barrel vault at the ceiling--this repetition of form is a great way to create a harmonious space! The formal living room doubles as a seating area and piano salon. The asymmetrical placement of the art above the fireplace is an unexpected break from the tradition and formality in the room.
Photos by: Julie Soefer
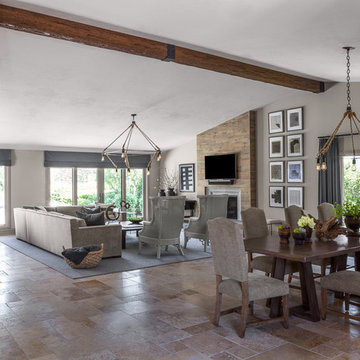
In this shot you can see that we added reclaimed wood beams, oversized light fixtures that coordinate with one another, over sized art as well as studio style art, and how a living room / great room can integrate with a dining room when the selections all coordinate with one another.
Photo Credit: Janet Mesic Mackie
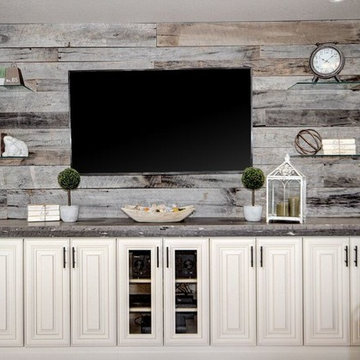
Idee per un soggiorno chic di medie dimensioni e aperto con pareti grigie, TV a parete, pavimento in travertino e nessun camino
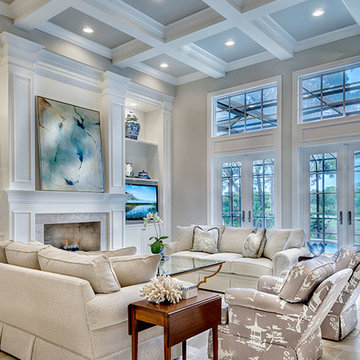
M.E. Parker Photography
Immagine di un soggiorno chic aperto con pareti grigie, pavimento in travertino, camino classico, cornice del camino in legno e parete attrezzata
Immagine di un soggiorno chic aperto con pareti grigie, pavimento in travertino, camino classico, cornice del camino in legno e parete attrezzata
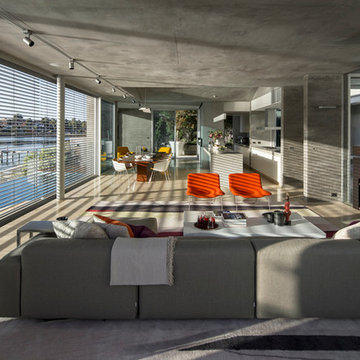
Photographer: Murray Fredericks
Foto di un grande soggiorno minimal aperto con pareti grigie, pavimento in travertino, camino classico, cornice del camino in metallo, TV a parete e pavimento giallo
Foto di un grande soggiorno minimal aperto con pareti grigie, pavimento in travertino, camino classico, cornice del camino in metallo, TV a parete e pavimento giallo
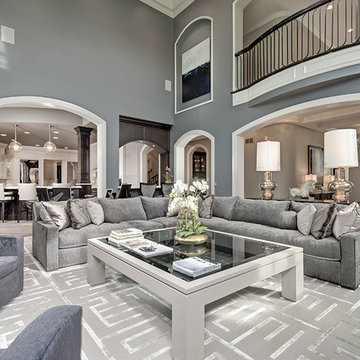
J. Bara Photography
Idee per un grande soggiorno chic aperto con pareti grigie, pavimento in travertino, camino classico, cornice del camino in pietra e parete attrezzata
Idee per un grande soggiorno chic aperto con pareti grigie, pavimento in travertino, camino classico, cornice del camino in pietra e parete attrezzata
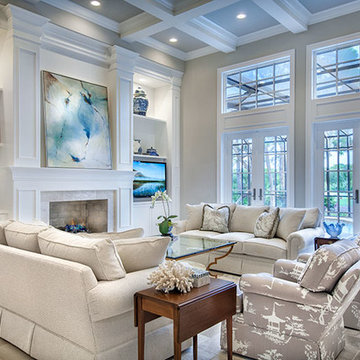
Great Room. The Sater Design Collection's luxury, French Country home plan "Belcourt" (Plan #6583). http://saterdesign.com/product/bel-court/
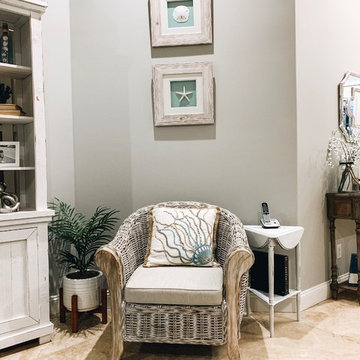
Esempio di un grande soggiorno costiero aperto con pareti grigie, pavimento in travertino, nessun camino, TV autoportante e pavimento beige
Soggiorni con pareti grigie e pavimento in travertino - Foto e idee per arredare
2