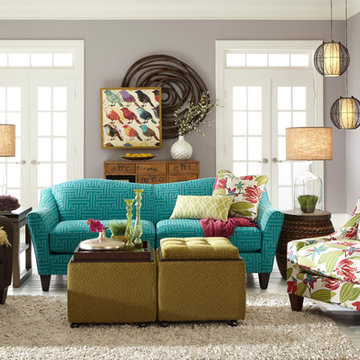Soggiorni con pareti grigie e pavimento in legno verniciato - Foto e idee per arredare
Filtra anche per:
Budget
Ordina per:Popolari oggi
101 - 120 di 670 foto
1 di 3
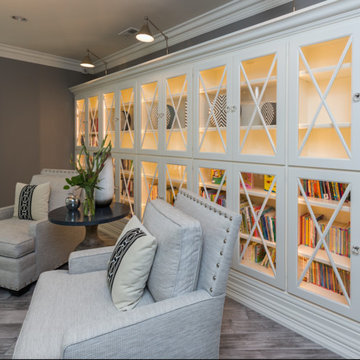
Esempio di un grande soggiorno chic aperto con pareti grigie, pavimento in legno verniciato, nessun camino e nessuna TV
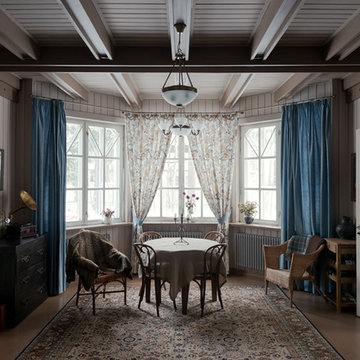
Петр Попов-Серебряков (Арх. бюро Dacha-Buro)
Год реализации 2010-2011
Фото Иванов Илья
Ispirazione per un soggiorno country di medie dimensioni e chiuso con pareti grigie e pavimento in legno verniciato
Ispirazione per un soggiorno country di medie dimensioni e chiuso con pareti grigie e pavimento in legno verniciato
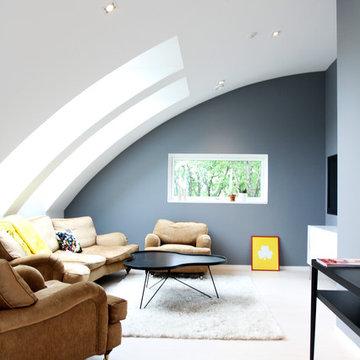
Immagine di un grande soggiorno nordico chiuso con pareti grigie, pavimento in legno verniciato, nessun camino e TV a parete
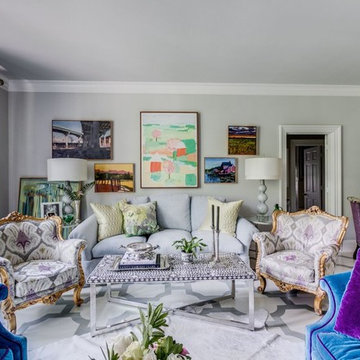
Big it up with luxurious pieces, vivid hues, deluxe patterns...more is definitely more! Combining old with new garners a much loved space as a favorite hang out .
Tyler Mahl Photography
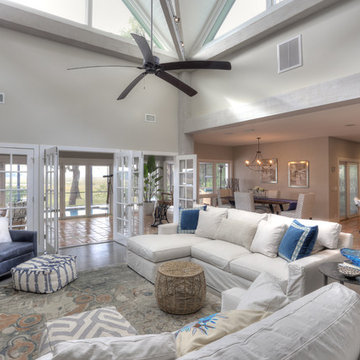
David Burghardt
Idee per un grande soggiorno costiero aperto con pareti grigie, nessun camino, TV nascosta, pavimento grigio e pavimento in legno verniciato
Idee per un grande soggiorno costiero aperto con pareti grigie, nessun camino, TV nascosta, pavimento grigio e pavimento in legno verniciato
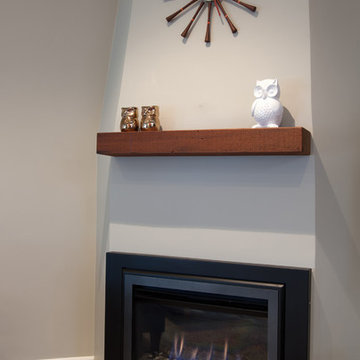
Arnona Oren
Idee per un piccolo soggiorno minimalista aperto con sala formale, pareti grigie, pavimento in legno verniciato, camino ad angolo, cornice del camino in intonaco e TV a parete
Idee per un piccolo soggiorno minimalista aperto con sala formale, pareti grigie, pavimento in legno verniciato, camino ad angolo, cornice del camino in intonaco e TV a parete
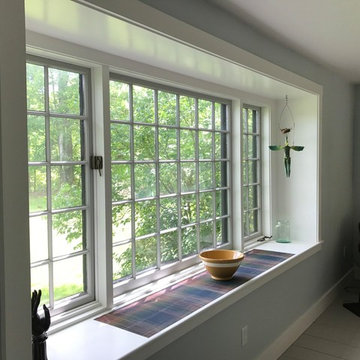
The new owners of this house in Harvard, Massachusetts loved its location and authentic Shaker characteristics, but weren’t fans of its curious layout. A dated first-floor full bathroom could only be accessed by going up a few steps to a landing, opening the bathroom door and then going down the same number of steps to enter the room. The dark kitchen faced the driveway to the north, rather than the bucolic backyard fields to the south. The dining space felt more like an enlarged hall and could only comfortably seat four. Upstairs, a den/office had a woefully low ceiling; the master bedroom had limited storage, and a sad full bathroom featured a cramped shower.
KHS proposed a number of changes to create an updated home where the owners could enjoy cooking, entertaining, and being connected to the outdoors from the first-floor living spaces, while also experiencing more inviting and more functional private spaces upstairs.
On the first floor, the primary change was to capture space that had been part of an upper-level screen porch and convert it to interior space. To make the interior expansion seamless, we raised the floor of the area that had been the upper-level porch, so it aligns with the main living level, and made sure there would be no soffits in the planes of the walls we removed. We also raised the floor of the remaining lower-level porch to reduce the number of steps required to circulate from it to the newly expanded interior. New patio door systems now fill the arched openings that used to be infilled with screen. The exterior interventions (which also included some new casement windows in the dining area) were designed to be subtle, while affording significant improvements on the interior. Additionally, the first-floor bathroom was reconfigured, shifting one of its walls to widen the dining space, and moving the entrance to the bathroom from the stair landing to the kitchen instead.
These changes (which involved significant structural interventions) resulted in a much more open space to accommodate a new kitchen with a view of the lush backyard and a new dining space defined by a new built-in banquette that comfortably seats six, and -- with the addition of a table extension -- up to eight people.
Upstairs in the den/office, replacing the low, board ceiling with a raised, plaster, tray ceiling that springs from above the original board-finish walls – newly painted a light color -- created a much more inviting, bright, and expansive space. Re-configuring the master bath to accommodate a larger shower and adding built-in storage cabinets in the master bedroom improved comfort and function. A new whole-house color palette rounds out the improvements.
Photos by Katie Hutchison
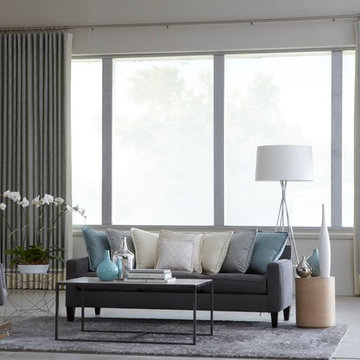
Esempio di un soggiorno design di medie dimensioni e stile loft con libreria, pareti grigie, pavimento in legno verniciato, nessuna TV e pavimento grigio
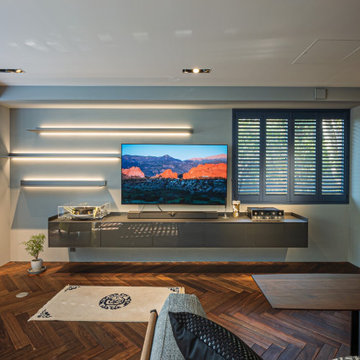
Idee per un soggiorno minimalista di medie dimensioni e aperto con pareti grigie, pavimento in legno verniciato, nessun camino, TV a parete, pavimento marrone, soffitto ribassato e pareti in perlinato
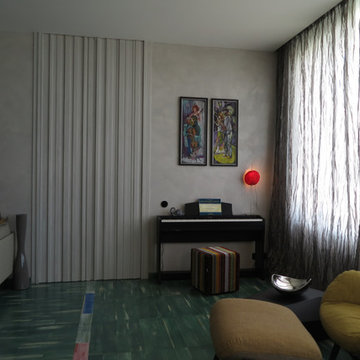
Двери от пола до потолка, ведущие в кабинет, выглядят, как декоративное решение стены, выкрашены в тот же цвет и тон.
Immagine di un grande soggiorno contemporaneo con pareti grigie, pavimento in legno verniciato, camino lineare Ribbon, TV a parete e pavimento verde
Immagine di un grande soggiorno contemporaneo con pareti grigie, pavimento in legno verniciato, camino lineare Ribbon, TV a parete e pavimento verde
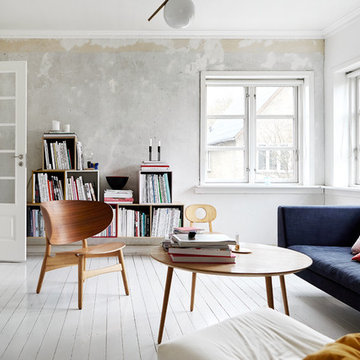
Idee per un soggiorno scandinavo chiuso con pareti grigie, pavimento in legno verniciato e pavimento bianco
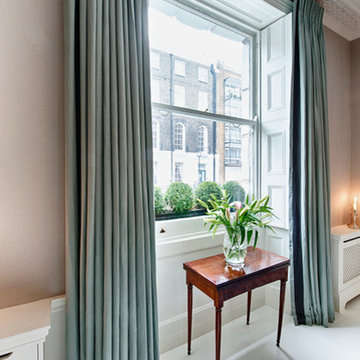
Marco Fazio
Ispirazione per un soggiorno chic di medie dimensioni e aperto con sala formale, pareti grigie, nessun camino, nessuna TV e pavimento in legno verniciato
Ispirazione per un soggiorno chic di medie dimensioni e aperto con sala formale, pareti grigie, nessun camino, nessuna TV e pavimento in legno verniciato
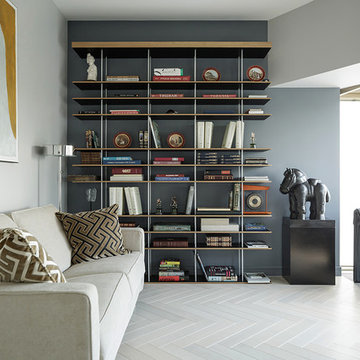
Кабинет с полками Molteni и авторской картиной. Скульптура FERNANDO BOTERO.
Антон Базалийский
Foto di un soggiorno minimal di medie dimensioni con libreria, pareti grigie, pavimento bianco e pavimento in legno verniciato
Foto di un soggiorno minimal di medie dimensioni con libreria, pareti grigie, pavimento bianco e pavimento in legno verniciato
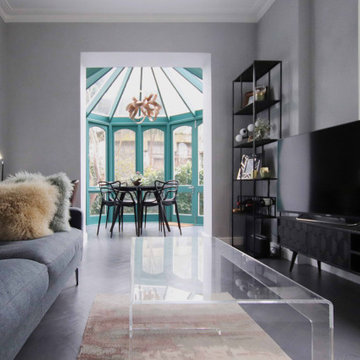
Immagine di un soggiorno design di medie dimensioni con sala formale, pareti grigie, pavimento in legno verniciato, TV autoportante e pavimento grigio
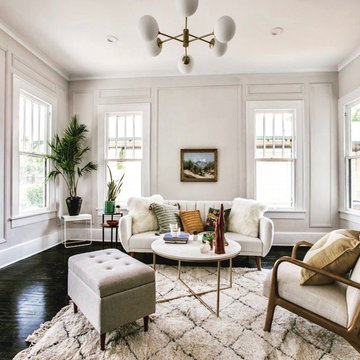
Full cosmetic remodel of historic craftsman that had fallen in disrepair as a rental. Gutted kitchen and replaced with inexpensive cabinets and countertops, opened laundry room and created large bath with vintage tub, added molding, refinished floors
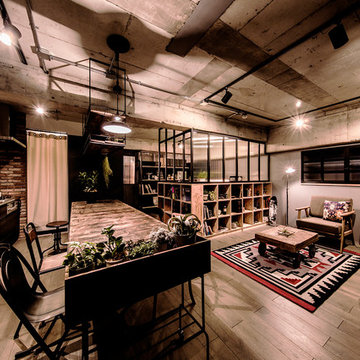
デザインコンセプトは「インダストリアル」。
繁華街に程近い立地を生かして、間取りの中にホームオフィスを組み込み、グラフィックデザイナーやプログラマー、コピーライター等、自宅での作業スペースが必要な生活スタイルには快適な空間を計画しました。
ラージサイズのダイニングテーブルでは、仕事の打ち合わせが終わった後のミニパーティー。
楽しい時間と充実のワークライフが実現しそうな空間をプランニングしました。
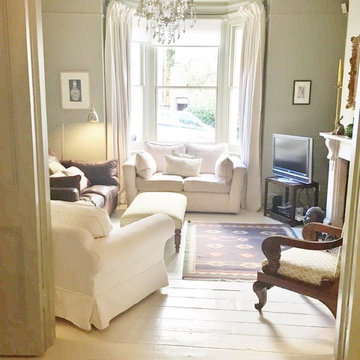
The painted wooden floor compliments the warmth of the french grey on the walls. The client had a few antiques which were highlighted by mixing them with more contemporary furnishings
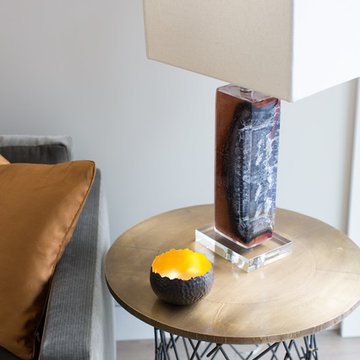
Esempio di un soggiorno moderno di medie dimensioni con pareti grigie, pavimento in legno verniciato e sala formale
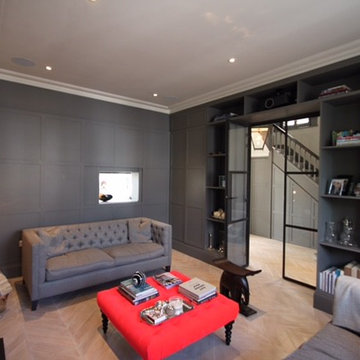
Panelled grey walls, white oiled parquet flooring with Crittal doors make this living room tranquil and calming. Under floor heating and clever use of light and bespoke joinery creates a space for everything without clutter.
Soggiorni con pareti grigie e pavimento in legno verniciato - Foto e idee per arredare
6
