Soggiorni con pareti grigie e pavimento in legno massello medio - Foto e idee per arredare
Filtra anche per:
Budget
Ordina per:Popolari oggi
61 - 80 di 31.993 foto
1 di 3
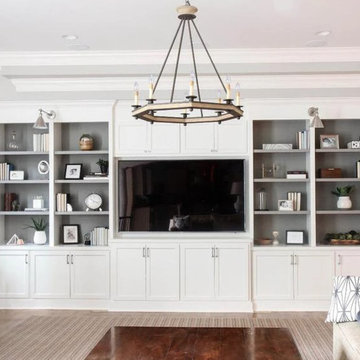
Foto di un soggiorno chic con sala formale, pareti grigie, pavimento in legno massello medio, nessun camino, parete attrezzata e pavimento marrone

TV area with art niches on each side. All cabinetry suspended. Led lighting under cabinetry and LED puck lights in each niche opening.
Great view of the water

DAGR Design creates walls that reflect your design style, whether you like off center, creative design or prefer the calming feeling of this symmetrical wall. Warm up a grey space with textures like wood shelves and panel stone. Add a pop of color or pattern to create interest. image credits DAGR Design
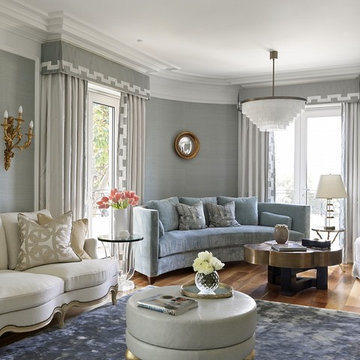
Immagine di un soggiorno tradizionale con pareti grigie, pavimento in legno massello medio e pavimento marrone

Picture Perfect House
Immagine di un soggiorno country aperto con pareti grigie, pavimento in legno massello medio, camino classico, cornice del camino piastrellata, TV a parete, pavimento marrone e tappeto
Immagine di un soggiorno country aperto con pareti grigie, pavimento in legno massello medio, camino classico, cornice del camino piastrellata, TV a parete, pavimento marrone e tappeto

A light beige and gray transitional style living room with pops of greens and blues.
Esempio di un soggiorno stile americano di medie dimensioni con sala formale, pareti grigie, camino classico, cornice del camino piastrellata, nessuna TV e pavimento in legno massello medio
Esempio di un soggiorno stile americano di medie dimensioni con sala formale, pareti grigie, camino classico, cornice del camino piastrellata, nessuna TV e pavimento in legno massello medio
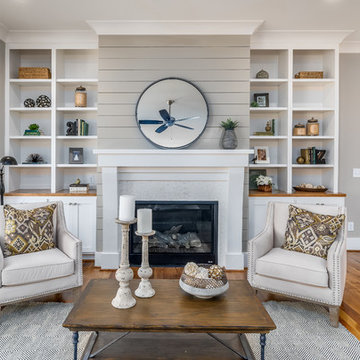
Photography: Christopher Jones Photography / Builder: Reward Builders
Esempio di un soggiorno country aperto con sala formale, pareti grigie, pavimento in legno massello medio, camino classico e pavimento marrone
Esempio di un soggiorno country aperto con sala formale, pareti grigie, pavimento in legno massello medio, camino classico e pavimento marrone
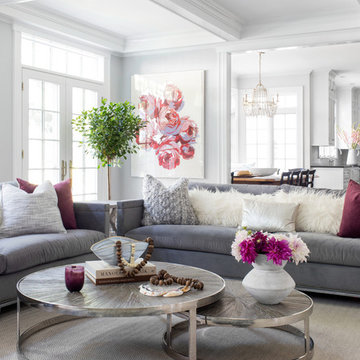
Raquel Langworthy
Immagine di un soggiorno costiero di medie dimensioni e aperto con pareti grigie, pavimento in legno massello medio, camino classico, cornice del camino in legno, TV a parete e pavimento marrone
Immagine di un soggiorno costiero di medie dimensioni e aperto con pareti grigie, pavimento in legno massello medio, camino classico, cornice del camino in legno, TV a parete e pavimento marrone

This living room, which opens to the kitchen, has everything you need. Plenty of built-ins to display and store treasures, a gas fireplace to add warmth on a cool evening and easy access to the beautifully landscaped yard.
Damianos Photography

Esempio di un soggiorno tradizionale di medie dimensioni e chiuso con pareti grigie, pavimento in legno massello medio, nessun camino, nessuna TV e pavimento marrone

Foto di un soggiorno design di medie dimensioni e aperto con sala formale, pareti grigie, pavimento in legno massello medio, camino lineare Ribbon, cornice del camino in pietra e pavimento marrone

Foto di un soggiorno chic con pareti grigie, pavimento in legno massello medio, camino classico, TV a parete e pavimento marrone

Foto di un soggiorno country di medie dimensioni e aperto con pareti grigie, pavimento in legno massello medio, camino classico, cornice del camino in mattoni, TV a parete, pavimento marrone, angolo bar e travi a vista
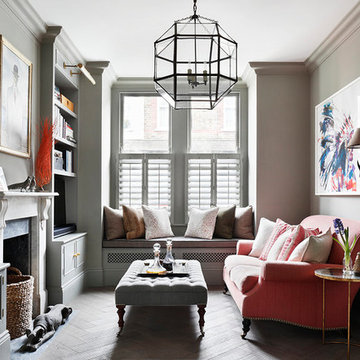
Foto di un soggiorno classico di medie dimensioni e chiuso con libreria, pareti grigie, camino classico, cornice del camino in metallo, pavimento in legno massello medio, TV autoportante e pavimento marrone
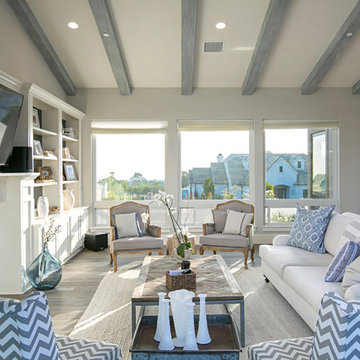
Immagine di un soggiorno stile marino con pareti grigie, pavimento in legno massello medio, camino classico, TV a parete e pavimento grigio
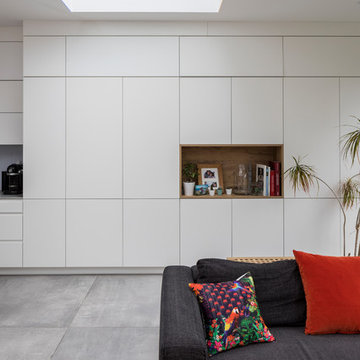
Photo by Chris Snook
Esempio di un soggiorno minimal di medie dimensioni e chiuso con sala formale, pareti grigie, pavimento in legno massello medio, camino classico, cornice del camino in intonaco, TV a parete e pavimento marrone
Esempio di un soggiorno minimal di medie dimensioni e chiuso con sala formale, pareti grigie, pavimento in legno massello medio, camino classico, cornice del camino in intonaco, TV a parete e pavimento marrone

Photos by Tad Davis Photography
Ispirazione per un grande soggiorno classico aperto con pavimento in legno massello medio, camino classico, cornice del camino in pietra, TV a parete, pavimento marrone e pareti grigie
Ispirazione per un grande soggiorno classico aperto con pavimento in legno massello medio, camino classico, cornice del camino in pietra, TV a parete, pavimento marrone e pareti grigie
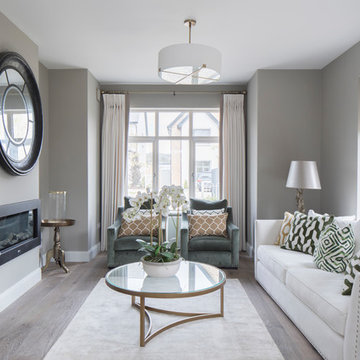
Idee per un soggiorno tradizionale chiuso con sala formale, pareti grigie, pavimento in legno massello medio e pavimento marrone

Malcolm Begg
Foto di un soggiorno minimal di medie dimensioni con pareti grigie, pavimento in legno massello medio e pavimento marrone
Foto di un soggiorno minimal di medie dimensioni con pareti grigie, pavimento in legno massello medio e pavimento marrone

Builder: Brad DeHaan Homes
Photographer: Brad Gillette
Every day feels like a celebration in this stylish design that features a main level floor plan perfect for both entertaining and convenient one-level living. The distinctive transitional exterior welcomes friends and family with interesting peaked rooflines, stone pillars, stucco details and a symmetrical bank of windows. A three-car garage and custom details throughout give this compact home the appeal and amenities of a much-larger design and are a nod to the Craftsman and Mediterranean designs that influenced this updated architectural gem. A custom wood entry with sidelights match the triple transom windows featured throughout the house and echo the trim and features seen in the spacious three-car garage. While concentrated on one main floor and a lower level, there is no shortage of living and entertaining space inside. The main level includes more than 2,100 square feet, with a roomy 31 by 18-foot living room and kitchen combination off the central foyer that’s perfect for hosting parties or family holidays. The left side of the floor plan includes a 10 by 14-foot dining room, a laundry and a guest bedroom with bath. To the right is the more private spaces, with a relaxing 11 by 10-foot study/office which leads to the master suite featuring a master bath, closet and 13 by 13-foot sleeping area with an attractive peaked ceiling. The walkout lower level offers another 1,500 square feet of living space, with a large family room, three additional family bedrooms and a shared bath.
Soggiorni con pareti grigie e pavimento in legno massello medio - Foto e idee per arredare
4