Soggiorni con pareti grigie e pavimento arancione - Foto e idee per arredare
Filtra anche per:
Budget
Ordina per:Popolari oggi
21 - 40 di 131 foto
1 di 3
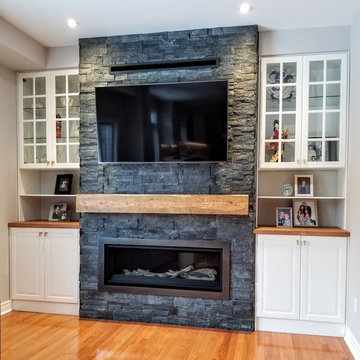
The new fireplace is now centred in the wall. This allowed custom built ins on either side for display and storage.
Esempio di un soggiorno tradizionale di medie dimensioni e aperto con pareti grigie, parquet chiaro, camino classico, cornice del camino in pietra, parete attrezzata e pavimento arancione
Esempio di un soggiorno tradizionale di medie dimensioni e aperto con pareti grigie, parquet chiaro, camino classico, cornice del camino in pietra, parete attrezzata e pavimento arancione
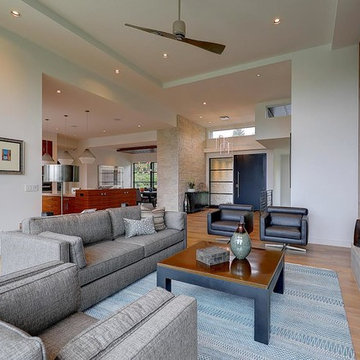
Esempio di un grande soggiorno minimal aperto con sala formale, pareti grigie, pavimento in legno massello medio, camino lineare Ribbon, cornice del camino in intonaco, nessuna TV e pavimento arancione
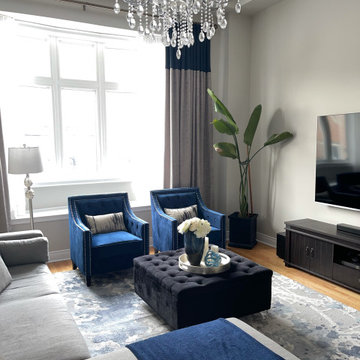
Foto di un soggiorno minimalista aperto con pareti grigie, parquet chiaro, camino bifacciale, cornice del camino in pietra, TV a parete e pavimento arancione
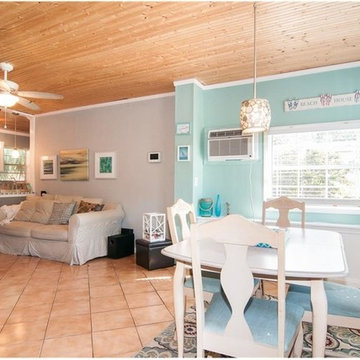
Living Room after remodel and staging
Esempio di un piccolo soggiorno costiero aperto con pareti grigie, pavimento con piastrelle in ceramica, TV a parete e pavimento arancione
Esempio di un piccolo soggiorno costiero aperto con pareti grigie, pavimento con piastrelle in ceramica, TV a parete e pavimento arancione
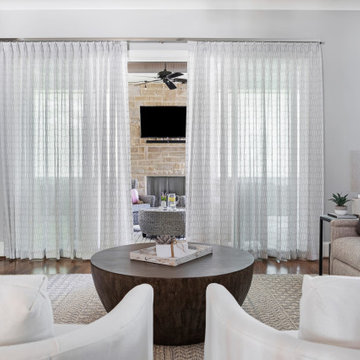
Open space floor plan. For this residence we were tasked to create a light and airy look in a monochromatic color palette.
To define the family area, we used an upholstered sofa and two chairs, a textured rug and a beautiful round wood table.
The bookshelves were styled with a minimalistic approach, using different sizes and textures of ceramic vases and other objects which were paired with wood sculptures, and a great collection of books and personal photographs. As always, adding a bit of greenery and succulents goes a long way.
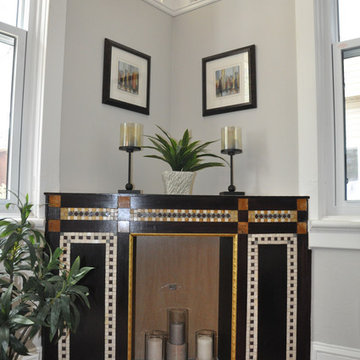
I love how this fireplace came alive after changing the colour scheme and with effectively showcasing it.
Immagine di un piccolo soggiorno boho chic chiuso con pareti grigie, pavimento in terracotta, camino ad angolo, cornice del camino piastrellata e pavimento arancione
Immagine di un piccolo soggiorno boho chic chiuso con pareti grigie, pavimento in terracotta, camino ad angolo, cornice del camino piastrellata e pavimento arancione
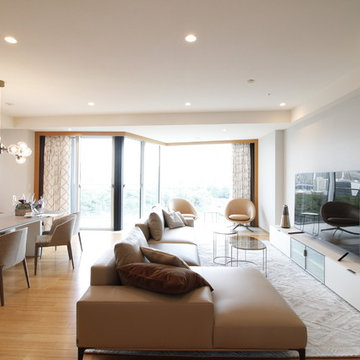
photo by Mizuho Machida
Foto di un grande soggiorno design aperto con pareti grigie, pavimento in bambù, nessun camino, TV autoportante e pavimento arancione
Foto di un grande soggiorno design aperto con pareti grigie, pavimento in bambù, nessun camino, TV autoportante e pavimento arancione
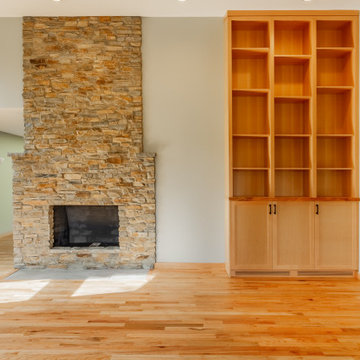
A carefully planned renovation preserved this home's charm while refreshing the space with an open, modern touch. Natural stone fireplace and iron rod railing add a rustic hint without hindering the open space provided by the hillside view windows.
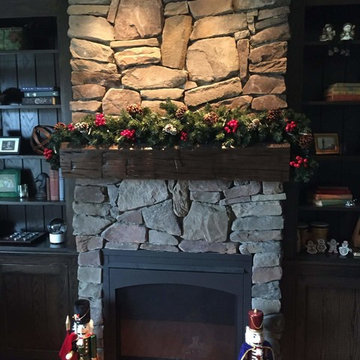
Pictured:
Napoleon Fireplaces B36 with Heritage Door.
Large stone wall and wooden mantel shelf by Ron Vlodarchyk Construction - custom woodworking and renovations since 1993.
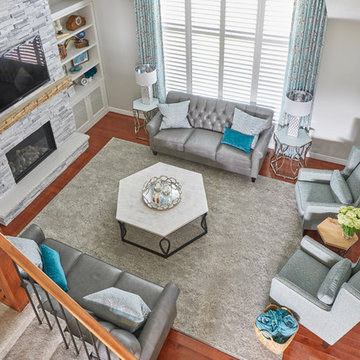
This family entertainment room needed an update. We incorporated some new elements and design and moved towards an "Adult" space that everyone in the family could still enjoy!
Jason Hartog Photography
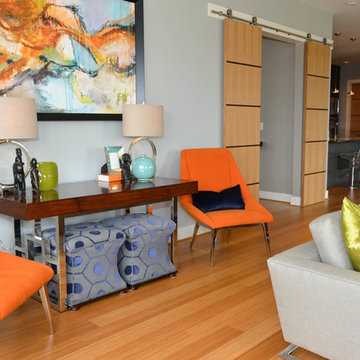
Behind the main sitting area we put a desk workspace flanked with extra seating. You are also able to get a great view of the modern barn doors that add such a great classic loft touch.
Photo by Kevin Twitty
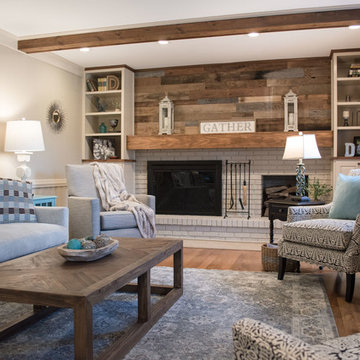
This room had dark wood trim and red brick on the fireplace. We painted the trim, but left the wood beams stained. Our talented contractor painted the fireplace brick, reworked the built-ins and added barn wood above the new mantle. The homeowners purchased new upholstered furniture for the space, and we helped out with some tables and a new rug. The room is now light and soothing with wonderful natural farmhouse touches.
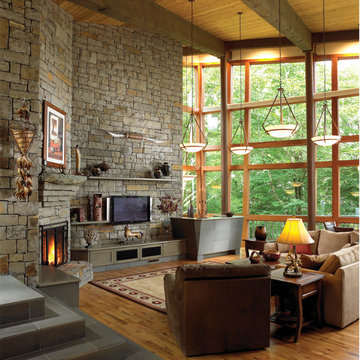
Ispirazione per un soggiorno stile rurale chiuso con pareti grigie, pavimento in legno massello medio, camino classico, cornice del camino in pietra, TV a parete e pavimento arancione
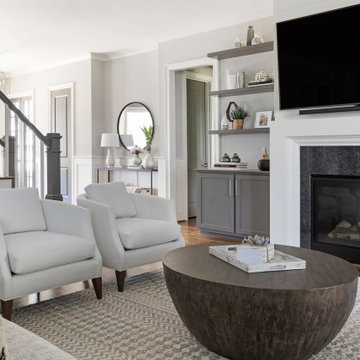
Open space floor plan. For this residence we were tasked to create a light and airy look in a monochromatic color palette.
To define the family area, we used an upholstered sofa and two chairs, a textured rug and a beautiful round wood table.
The bookshelves were styled with a minimalistic approach, using different sizes and textures of ceramic vases and other objects which were paired with wood sculptures, and a great collection of books and personal photographs. As always, adding a bit of greenery and succulents goes a long way.
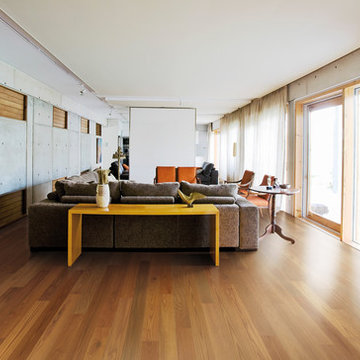
This contemporary living room features Lauzon's Sumatra torrefied hardwood floor. A magnific Ash flooring from our Reserva series. This hardwood flooring is available in option with Pure Genius, Lauzon's new air-purifying smart floor.
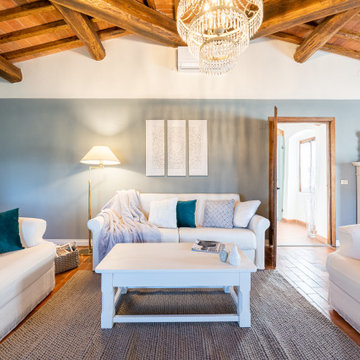
salotto dopo restyling
Foto di un grande soggiorno mediterraneo aperto con libreria, pavimento in terracotta, TV a parete, pavimento arancione, travi a vista, tappeto e pareti grigie
Foto di un grande soggiorno mediterraneo aperto con libreria, pavimento in terracotta, TV a parete, pavimento arancione, travi a vista, tappeto e pareti grigie
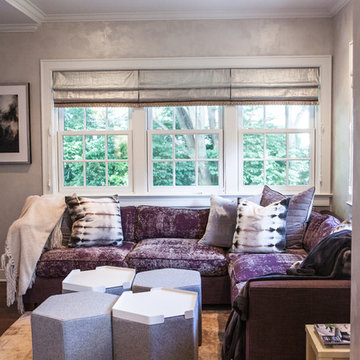
Metallic window treatments; Metallic Faux Finish on walls
Photo Credit: Denison Lourenco
Esempio di un soggiorno classico di medie dimensioni e aperto con pareti grigie, pavimento in legno massello medio, TV autoportante e pavimento arancione
Esempio di un soggiorno classico di medie dimensioni e aperto con pareti grigie, pavimento in legno massello medio, TV autoportante e pavimento arancione
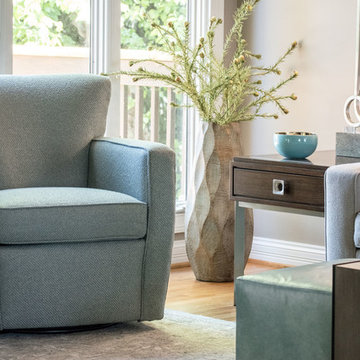
LIVING ROOM
This week’s post features our Lake Forest Freshen Up: Living Room + Dining Room for the homeowners who relocated from California. The first thing we did was remove a large built-in along the longest wall and re-orient the television to a shorter wall. This allowed us to place the sofa which is the largest piece of furniture along the long wall and made the traffic flow from the Foyer to the Kitchen much easier. Now the beautiful stone fireplace is the focal point and the seating arrangement is cozy. We painted the walls Sherwin Williams’ Tony Taupe (SW7039). The mantle was originally white so we warmed it up with Sherwin Williams’ Gauntlet Gray (SW7019). We kept the upholstery neutral with warm gray tones and added pops of turquoise and silver.
We tackled the large angled wall with an oversized print in vivid blues and greens. The extra tall contemporary lamps balance out the artwork. I love the end tables with the mixture of metal and wood, but my favorite piece is the leather ottoman with slide tray – it’s gorgeous and functional!
The homeowner’s curio cabinet was the perfect scale for this wall and her art glass collection bring more color into the space.
The large octagonal mirror was perfect for above the mantle. The homeowner wanted something unique to accessorize the mantle, and these “oil cans” fit the bill. A geometric fireplace screen completes the look.
The hand hooked rug with its subtle pattern and touches of gray and turquoise ground the seating area and brings lots of warmth to the room.
DINING ROOM
There are only 2 walls in this Dining Room so we wanted to add a strong color with Sherwin Williams’ Cadet (SW9143). Utilizing the homeowners’ existing furniture, we added artwork that pops off the wall, a modern rug which adds interest and softness, and this stunning chandelier which adds a focal point and lots of bling!
The Lake Forest Freshen Up: Living Room + Dining Room really reflects the homeowners’ transitional style, and the color palette is sophisticated and inviting. Enjoy!
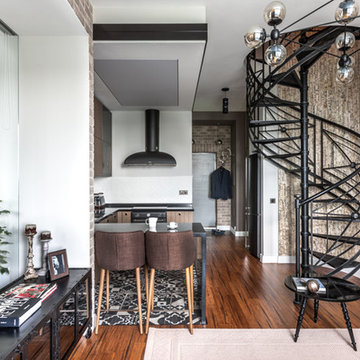
Михаил Степанов
Esempio di un piccolo soggiorno contemporaneo aperto con pareti grigie, pavimento in bambù, nessuna TV e pavimento arancione
Esempio di un piccolo soggiorno contemporaneo aperto con pareti grigie, pavimento in bambù, nessuna TV e pavimento arancione
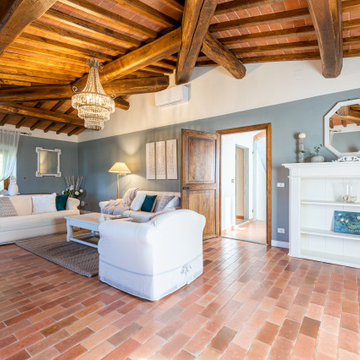
salotto dopo restyling
Foto di un grande soggiorno mediterraneo aperto con libreria, pavimento in terracotta, TV a parete, pavimento arancione, travi a vista, tappeto e pareti grigie
Foto di un grande soggiorno mediterraneo aperto con libreria, pavimento in terracotta, TV a parete, pavimento arancione, travi a vista, tappeto e pareti grigie
Soggiorni con pareti grigie e pavimento arancione - Foto e idee per arredare
2