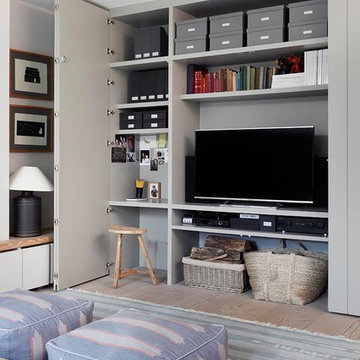Soggiorni con pareti grigie e parquet chiaro - Foto e idee per arredare
Filtra anche per:
Budget
Ordina per:Popolari oggi
41 - 60 di 19.906 foto
1 di 3
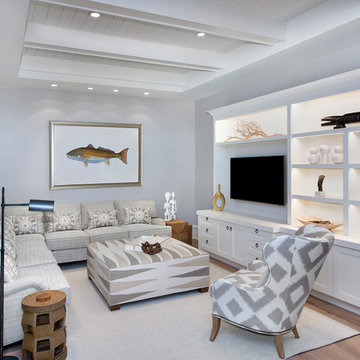
Ispirazione per un soggiorno costiero con pareti grigie, parquet chiaro, parete attrezzata e tappeto
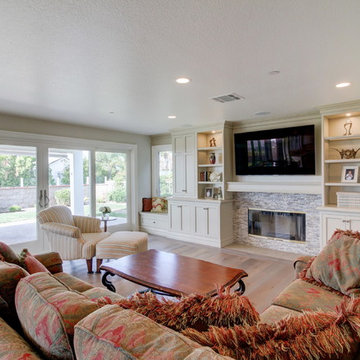
Maria Jacoby Photography
Esempio di un grande soggiorno tradizionale aperto con libreria, pareti grigie, parquet chiaro, camino classico, cornice del camino piastrellata e TV a parete
Esempio di un grande soggiorno tradizionale aperto con libreria, pareti grigie, parquet chiaro, camino classico, cornice del camino piastrellata e TV a parete
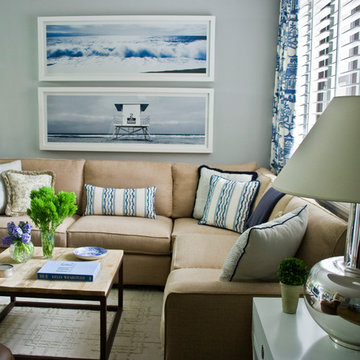
Ispirazione per un soggiorno costiero di medie dimensioni e chiuso con sala formale, pareti grigie, parquet chiaro, nessun camino, nessuna TV e pavimento beige
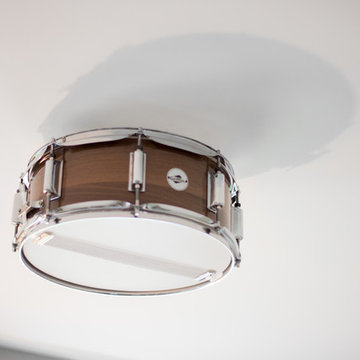
Liz Donnelly - Maine Photo Co.
Esempio di un soggiorno chic di medie dimensioni e chiuso con sala della musica, pareti grigie, parquet chiaro e nessuna TV
Esempio di un soggiorno chic di medie dimensioni e chiuso con sala della musica, pareti grigie, parquet chiaro e nessuna TV
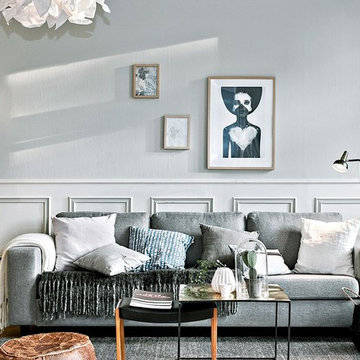
Idee per un soggiorno nordico di medie dimensioni e aperto con pareti grigie, parquet chiaro e sala formale
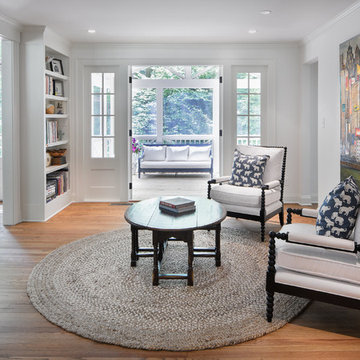
Ispirazione per un soggiorno chic di medie dimensioni e chiuso con libreria, pareti grigie, parquet chiaro, nessuna TV, pavimento beige e tappeto

Photo: Rikki Snyder © 2016 Houzz
Design: Eddie Lee
Idee per un soggiorno design con libreria, pareti grigie, parquet chiaro e nessun camino
Idee per un soggiorno design con libreria, pareti grigie, parquet chiaro e nessun camino
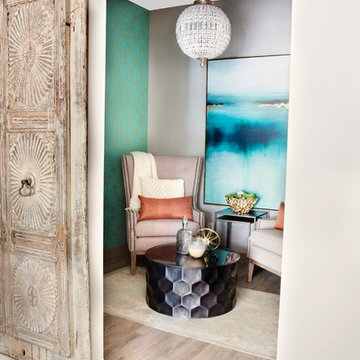
Design by: Etch Design Group
www.etchdesigngroup.com
Photography by: http://www.miabaxtersmail.com/interiors-1/
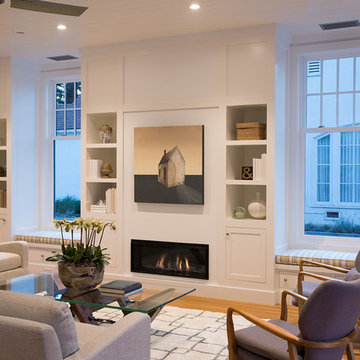
Mariko Reed Architectural Photography
Foto di un soggiorno country di medie dimensioni con pareti grigie, parquet chiaro e camino lineare Ribbon
Foto di un soggiorno country di medie dimensioni con pareti grigie, parquet chiaro e camino lineare Ribbon

The juxtaposition of raw, weathered and finished woods with sleek whites, mixed metals and soft textured elements strike a fabulous balance between industrial, rustic and glamorous – exactly what the designers envisioned for this dream retreat. This unique home’s design combines recycled shipping containers with traditional stick-building methods and resulted in a luxury hybrid home, inside and out. The design team was particularly challenged with overcoming various preconceived notions about containers to truly create something new, luxurious and sustainable.
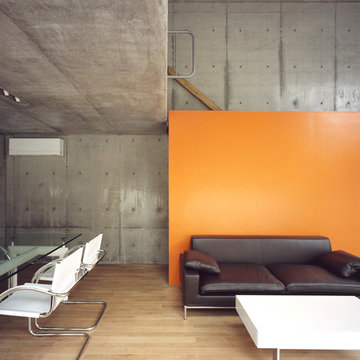
Ken'ichi Suzuki Photo Office
Ispirazione per un soggiorno industriale aperto con pareti grigie, parquet chiaro, nessun camino e nessuna TV
Ispirazione per un soggiorno industriale aperto con pareti grigie, parquet chiaro, nessun camino e nessuna TV

Ispirazione per un grande soggiorno stile marinaro aperto con pareti grigie, camino classico, TV a parete, parquet chiaro e tappeto
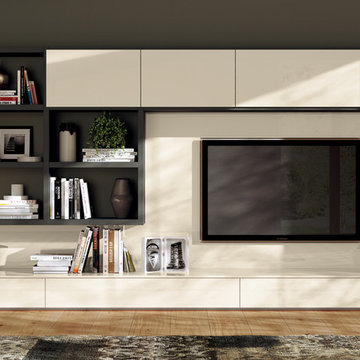
Scavolini programme to furnish homes with versatility, convenience and style.
Design that makes no distinction between personalisation and personality.
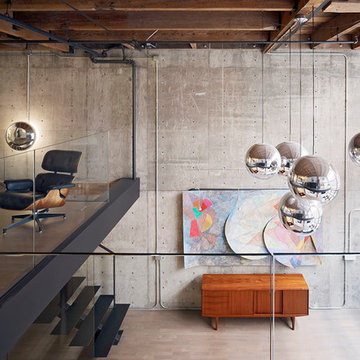
Bruce Damonte
Foto di un piccolo soggiorno industriale con pareti grigie e parquet chiaro
Foto di un piccolo soggiorno industriale con pareti grigie e parquet chiaro
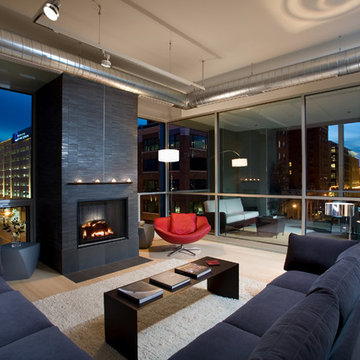
- Interior Designer: InUnison Design, Inc. - Christine Frisk
Idee per un grande soggiorno industriale aperto con parquet chiaro, camino classico, cornice del camino piastrellata, nessuna TV, sala formale, pareti grigie e pavimento beige
Idee per un grande soggiorno industriale aperto con parquet chiaro, camino classico, cornice del camino piastrellata, nessuna TV, sala formale, pareti grigie e pavimento beige
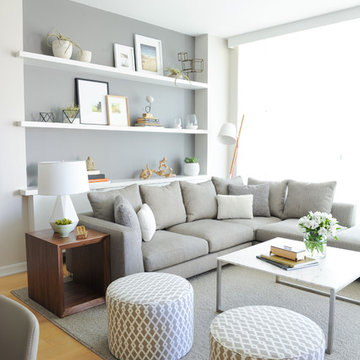
{www.traceyaytonphotography.com}
Ispirazione per un soggiorno nordico aperto con pareti grigie e parquet chiaro
Ispirazione per un soggiorno nordico aperto con pareti grigie e parquet chiaro
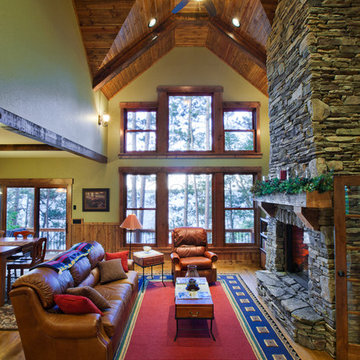
This rustic charmer has a cedar siding and ledgestone exterior. It features a custom Knotty Alder Kitchen and lots of entertaining space in the vaulted Great Room and a walk out Recreation Room.
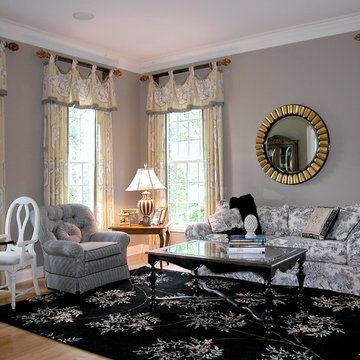
This living room has a taupe, black and soft yellow color palette, The country french style evokes a stylish but comfortable feel perfect for perusing the Sunday morning paper.
Photo by Herb Shenkin

The Eagle Harbor Cabin is located on a wooded waterfront property on Lake Superior, at the northerly edge of Michigan’s Upper Peninsula, about 300 miles northeast of Minneapolis.
The wooded 3-acre site features the rocky shoreline of Lake Superior, a lake that sometimes behaves like the ocean. The 2,000 SF cabin cantilevers out toward the water, with a 40-ft. long glass wall facing the spectacular beauty of the lake. The cabin is composed of two simple volumes: a large open living/dining/kitchen space with an open timber ceiling structure and a 2-story “bedroom tower,” with the kids’ bedroom on the ground floor and the parents’ bedroom stacked above.
The interior spaces are wood paneled, with exposed framing in the ceiling. The cabinets use PLYBOO, a FSC-certified bamboo product, with mahogany end panels. The use of mahogany is repeated in the custom mahogany/steel curvilinear dining table and in the custom mahogany coffee table. The cabin has a simple, elemental quality that is enhanced by custom touches such as the curvilinear maple entry screen and the custom furniture pieces. The cabin utilizes native Michigan hardwoods such as maple and birch. The exterior of the cabin is clad in corrugated metal siding, offset by the tall fireplace mass of Montana ledgestone at the east end.
The house has a number of sustainable or “green” building features, including 2x8 construction (40% greater insulation value); generous glass areas to provide natural lighting and ventilation; large overhangs for sun and snow protection; and metal siding for maximum durability. Sustainable interior finish materials include bamboo/plywood cabinets, linoleum floors, locally-grown maple flooring and birch paneling, and low-VOC paints.
Soggiorni con pareti grigie e parquet chiaro - Foto e idee per arredare
3
