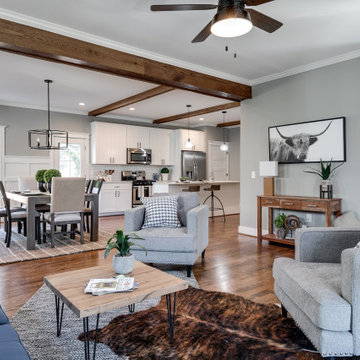Soggiorni con pareti grigie e pareti arancioni - Foto e idee per arredare
Filtra anche per:
Budget
Ordina per:Popolari oggi
161 - 180 di 120.250 foto
1 di 3
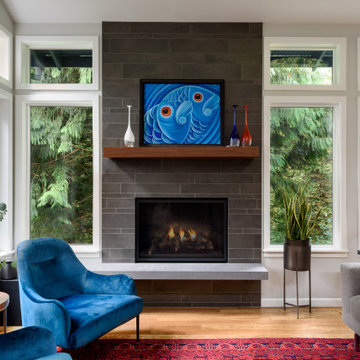
Ispirazione per un soggiorno minimal con pareti grigie, pavimento in legno massello medio, camino classico e pavimento marrone
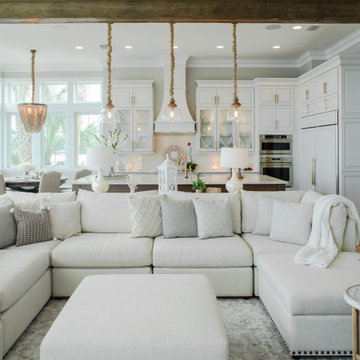
Immagine di un soggiorno stile marino aperto con pareti grigie, pavimento in legno massello medio e pavimento marrone

For a family of four this design provides a place for everyone to sit or curl up and relax. The stately fireplace grounds the space and provides a solid focal point. Natural elements through the use of small side tables and Navajo inspired prints help this space to feel warm and inviting. A true atmosphere of warmth and timelessness.

Family Room with reclaimed wood beams for shelving and fireplace mantel. Performance fabrics used on all the furniture allow for a very durable and kid friendly environment.
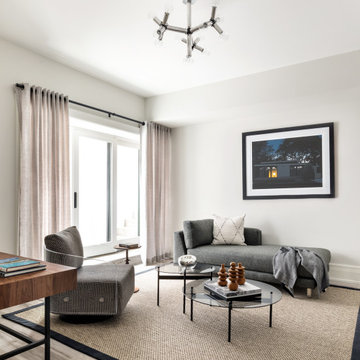
Foto di un soggiorno tradizionale di medie dimensioni e aperto con pareti grigie e pavimento grigio

Foto di un grande soggiorno tradizionale stile loft con sala formale, pareti grigie, pavimento in legno massello medio, camino classico, cornice del camino in pietra, parete attrezzata e pavimento marrone
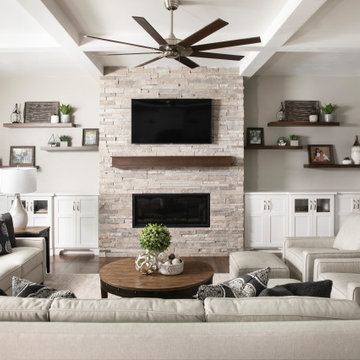
Designer: Aaron Keller | Photographer: Sarah Utech
Ispirazione per un soggiorno chic di medie dimensioni e aperto con pareti grigie, parquet scuro, camino classico, cornice del camino in pietra, TV a parete e pavimento marrone
Ispirazione per un soggiorno chic di medie dimensioni e aperto con pareti grigie, parquet scuro, camino classico, cornice del camino in pietra, TV a parete e pavimento marrone
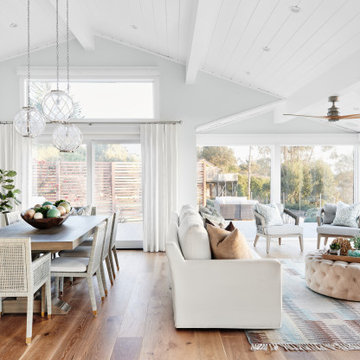
Immagine di un soggiorno costiero aperto e di medie dimensioni con pareti grigie, pavimento in legno massello medio, pavimento marrone, sala formale e nessuna TV
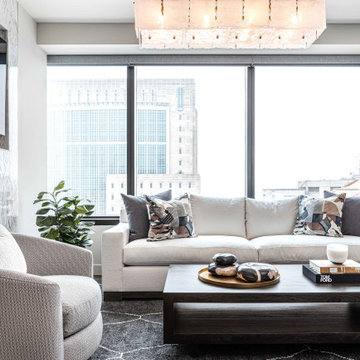
Idee per un piccolo soggiorno contemporaneo aperto con pareti grigie, pavimento in legno massello medio, camino classico, cornice del camino in pietra, TV a parete e pavimento marrone
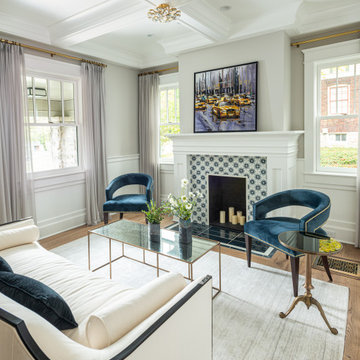
Foto di un soggiorno chic con pareti grigie, pavimento in legno massello medio, camino classico, cornice del camino piastrellata e pavimento marrone
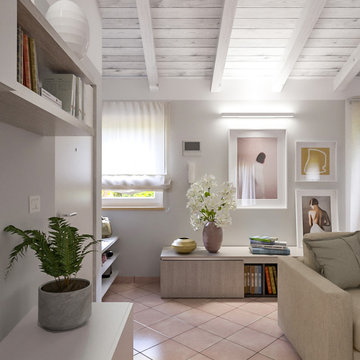
Liadesign
Foto di un soggiorno contemporaneo di medie dimensioni e aperto con pareti grigie, pavimento in terracotta, parete attrezzata e pavimento rosa
Foto di un soggiorno contemporaneo di medie dimensioni e aperto con pareti grigie, pavimento in terracotta, parete attrezzata e pavimento rosa
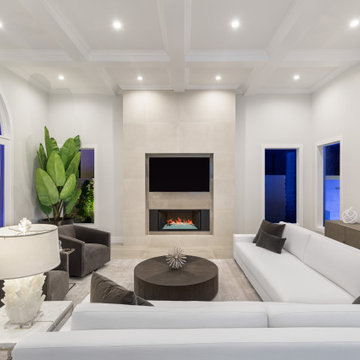
Ispirazione per un grande soggiorno moderno aperto con pareti grigie, pavimento in gres porcellanato, camino classico, cornice del camino piastrellata, TV a parete e pavimento grigio
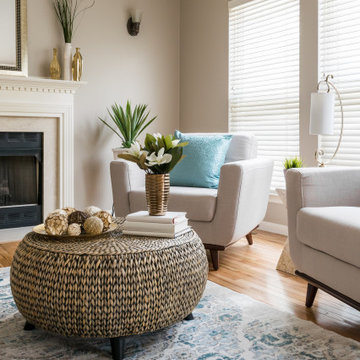
Foto di un soggiorno tradizionale di medie dimensioni e aperto con pareti grigie, pavimento in legno massello medio, camino classico, cornice del camino piastrellata, nessuna TV e pavimento beige

We removed the wall between the dining room and family room, creating a larger more expansive space. We replaced the fireplace with a more efficient linear fireplace, installed stacked stone tile, a live edge wood mantel, and cabinets with floating shelves on either side of the fireplace.
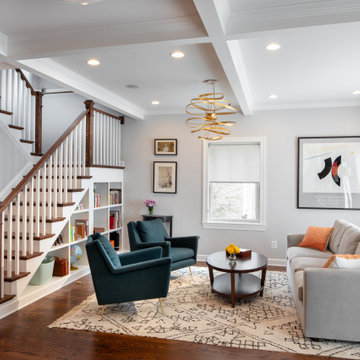
We increased the first floor ceiling height from 8 to 9 feet and added coffers to add architectural interest and carefully planned the location of the recessed lights within the grid. It was important for the family that the stairs to the bedrooms be located near the living areas, so instead of stacking stairs to the new second floor over the existing stairs to the basement, the designer placed them near the family room. The designer took the family’s comfort into consideration and created a landing for the stairway. A new window above the two-story stairwell brings in natural light. The under-stair area is fitted with open shelves for decorations and books.

Esempio di un soggiorno country con pareti grigie, pavimento in legno massello medio, camino classico, cornice del camino in pietra e pavimento bianco

Esempio di un soggiorno costiero con pareti grigie, parete attrezzata, camino classico, parquet scuro, soffitto a cassettoni, soffitto in legno e pareti in perlinato
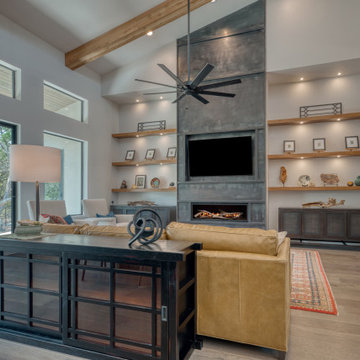
Idee per un grande soggiorno industriale aperto con pareti grigie, parquet chiaro, camino lineare Ribbon, cornice del camino in metallo, parete attrezzata e pavimento marrone
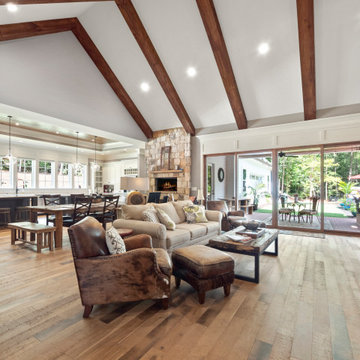
Spacious open floorplan. Family room with hardwood floors and exposed wood beams. Beautiful All White Siding Country Home with Spacious Brick Floor Front Porch. Home Features Hardwood Flooring and Ceilings in Foyer and Kitchen. Rustic Family Room includes Stone Fireplace as well as a Vaulted Exposed Beam Ceiling. A Second Stone Fireplace Overlooks the Eating Area. The Kitchen Hosts Two Granite Counter Top Islands, Stainless Steel Appliances, Lots of Counter Tops Space and Natural Lighting. Large Master Bath. Outdoor Living Space includes a Covered Brick Patio with Brick Fireplace as well as a Swimming Pool with Water Slide and a in Ground Hot Tub.
Soggiorni con pareti grigie e pareti arancioni - Foto e idee per arredare
9
