Soggiorni con pareti grigie e parete attrezzata - Foto e idee per arredare
Filtra anche per:
Budget
Ordina per:Popolari oggi
101 - 120 di 8.334 foto
1 di 3

Sean Airhart
Idee per un soggiorno contemporaneo con cornice del camino in cemento, pavimento in cemento, pareti grigie, camino classico e parete attrezzata
Idee per un soggiorno contemporaneo con cornice del camino in cemento, pavimento in cemento, pareti grigie, camino classico e parete attrezzata
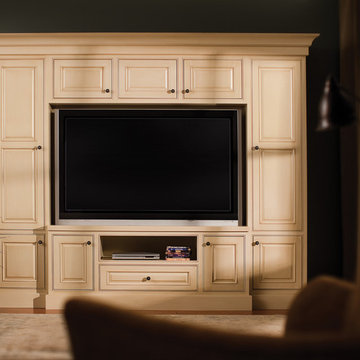
Media Centers and Entertainment Centers are fashionable features in new homes and a popular remodeling project for existing homes. With open floor plans, the media room/living room is often designed adjacent to the kitchen, and it makes good sense to visually tie these rooms together with coordinating cabinetry styling and finishes.
Dura Supreme’s entertainment cabinets are designed to fit the conventional sizing requirements for media components. With our entertainment storage accessories, your sound system, speakers, gaming systems, and movie library can be kept organized and easily accessible.
The entertainment center shown here is just one example of the many different looks that can be created with Dura Supreme’s entertainment cabinetry. The quality construction you expect from Dura Supreme, with all of our door styles, wood species, and finishes, to create the one-of-a-kind look that perfectly complements your home and your lifestyle.
This entertainment cabinetry is designed to perfectly fit this large screen TV. Dura Supreme's Designer Cabinetry is shown with " Chapel Hill Classic" cabinet door style, in Beaded Inset, in Maple with Antique White paint with a glazed finish.
Request a FREE Dura Supreme Brochure Packet:
http://www.durasupreme.com/request-brochure
Find a Dura Supreme Showroom near you today:
http://www.durasupreme.com/dealer-locator
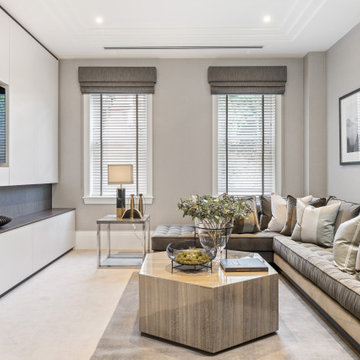
Foto di un soggiorno contemporaneo chiuso con pareti grigie, parete attrezzata e pavimento grigio
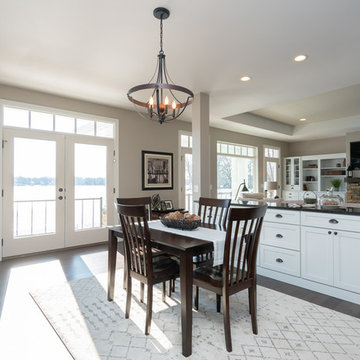
Idee per un grande soggiorno chic aperto con parquet scuro, camino classico, cornice del camino in pietra, pavimento marrone, pareti grigie e parete attrezzata
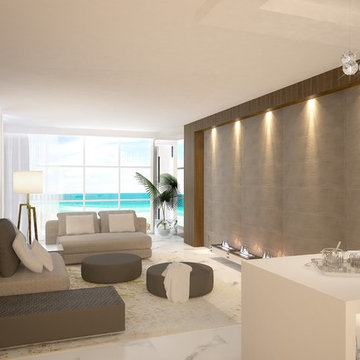
Casa Design Interiors
Idee per un soggiorno moderno di medie dimensioni e chiuso con angolo bar, pareti grigie, camino classico, cornice del camino in pietra e parete attrezzata
Idee per un soggiorno moderno di medie dimensioni e chiuso con angolo bar, pareti grigie, camino classico, cornice del camino in pietra e parete attrezzata
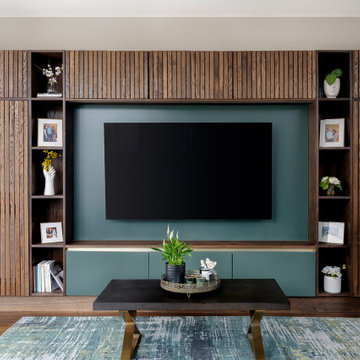
Part of an open plan space - A living room with textured layers adding cosiness and comfort in this coastal property. Using a colour palette of greens and blues with abstract patterns in the soft furnishings. Bespoke cabinetry in a TV unit with wood slats and handleless drawer storage. A number of display shelves for photos and ornaments. The unit also conceals a radiator to the left and has firewood storage to the right. Flooring in large format tile and rich engineered hardwood.
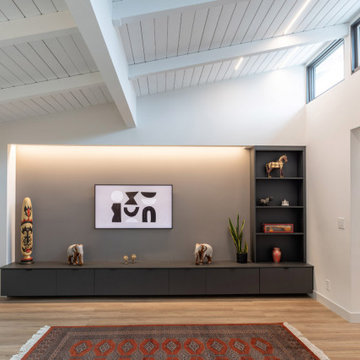
Esempio di un soggiorno moderno di medie dimensioni con pareti grigie, pavimento in laminato, parete attrezzata, pavimento marrone e travi a vista
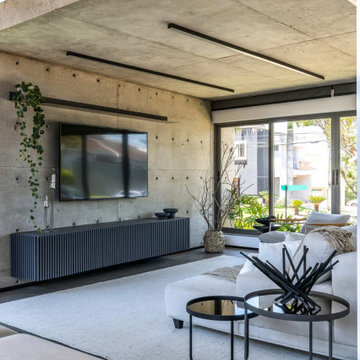
We create spaces that are more than functional and beautiful, but also personal. We take the extra step to give your space an identity that reflects you and your lifestyle.
Living room - modern and timeless open concept, concrete walls, and floor in Dallas, neutral textures, as rug and sofa. Modern, clean, and linear lighting. Lots of natural lighting coming from outside.
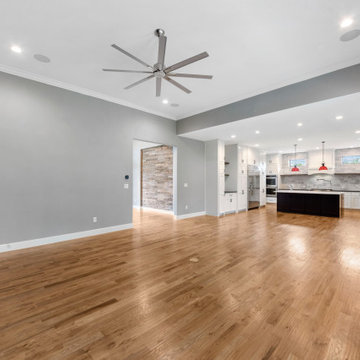
This home is the American Dream! How perfect that we get to celebrate it on the 4th of July weekend ?? 4,104 Total AC SQFT with 4 bedrooms, 4 bathrooms and 4-car garages with a Rustic Contemporary Multi-Generational Design.
This home has 2 primary suites on either end of the home with their own 5-piece bathrooms, walk-in closets and outdoor sitting areas for the most privacy. Some of the additional multi-generation features include: large kitchen & pantry with added cabinet space, the elder's suite includes sitting area, built in desk, ADA bathroom, large storage space and private lanai.
Raised study with Murphy bed, In-home theater with snack and drink station, laundry room with custom dog shower and workshop with bathroom all make their dreams complete! Everything in this home has a place and a purpose: the family, guests, and even the puppies!
.
.
.
#salcedohomes #multigenerational #multigenerationalliving #multigeneration #multigenerationhome #nextgeneration #nextgenerationhomes #motherinlawsuite #builder #customhomebuilder #buildnew #newconstruction #newconstructionhomes #dfwhomes #dfwbuilder #familybusiness #family #gatesatwatersedge #oakpointbuilder #littleelmbuilder #texasbuilder #faithfamilyandbeautifulhomes #2020focus
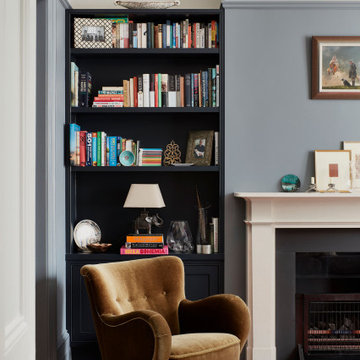
Lincoln Road is our renovation and extension of a Victorian house in East Finchley, North London. It was driven by the will and enthusiasm of the owners, Ed and Elena, who's desire for a stylish and contemporary family home kept the project focused on achieving their goals.
Our design contrasts restored Victorian interiors with a strikingly simple, glass and timber kitchen extension - and matching loft home office.
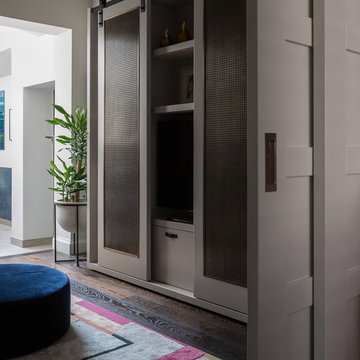
Bespoke TV & Media Unit
Foto di un soggiorno design di medie dimensioni con pareti grigie e parete attrezzata
Foto di un soggiorno design di medie dimensioni con pareti grigie e parete attrezzata
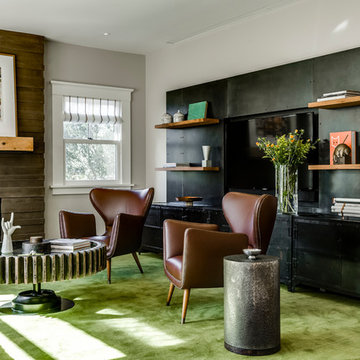
Ispirazione per un soggiorno minimal di medie dimensioni e aperto con sala formale, pareti grigie, parquet chiaro, camino classico, cornice del camino in legno, pavimento beige e parete attrezzata
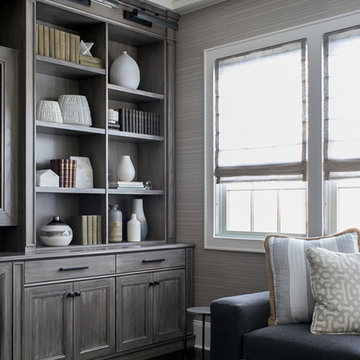
Raquel Langworthy
Immagine di un soggiorno classico di medie dimensioni e aperto con libreria, pareti grigie, moquette, camino classico, cornice del camino in pietra, parete attrezzata e pavimento marrone
Immagine di un soggiorno classico di medie dimensioni e aperto con libreria, pareti grigie, moquette, camino classico, cornice del camino in pietra, parete attrezzata e pavimento marrone
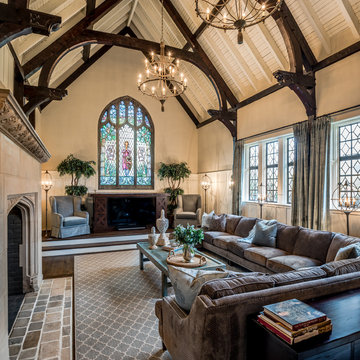
Angle Eye Photography
Esempio di un grande soggiorno chic con pareti grigie, parquet scuro, camino classico, cornice del camino in pietra e parete attrezzata
Esempio di un grande soggiorno chic con pareti grigie, parquet scuro, camino classico, cornice del camino in pietra e parete attrezzata
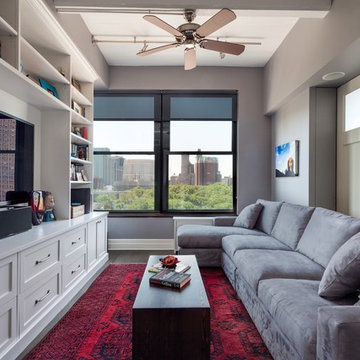
Foto di un soggiorno tradizionale con pareti grigie, parquet scuro, parete attrezzata e libreria
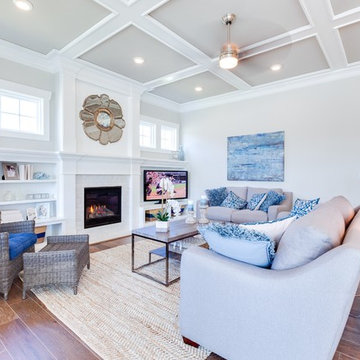
Jonathon Edwards Media
Esempio di un grande soggiorno costiero aperto con pareti grigie, pavimento in legno massello medio, camino classico, cornice del camino piastrellata e parete attrezzata
Esempio di un grande soggiorno costiero aperto con pareti grigie, pavimento in legno massello medio, camino classico, cornice del camino piastrellata e parete attrezzata
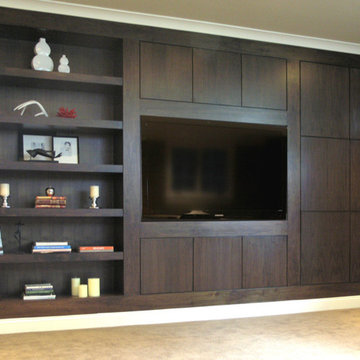
Immagine di un soggiorno contemporaneo di medie dimensioni e chiuso con sala formale, pareti grigie, parquet scuro e parete attrezzata
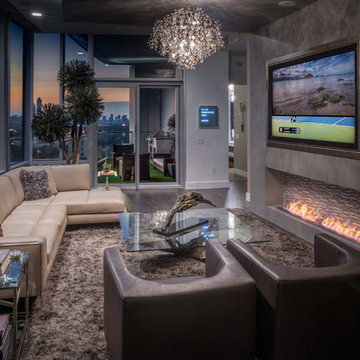
Chuck WIlliams
Esempio di un grande soggiorno moderno aperto con pareti grigie, parquet scuro, camino classico, cornice del camino piastrellata e parete attrezzata
Esempio di un grande soggiorno moderno aperto con pareti grigie, parquet scuro, camino classico, cornice del camino piastrellata e parete attrezzata
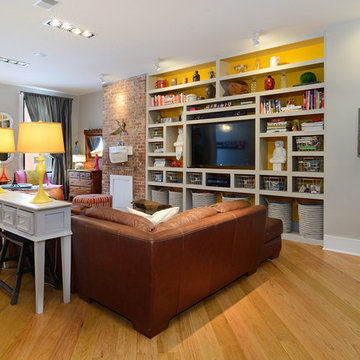
Property Marketed by Hudson Place Realty - Style meets substance in this circa 1875 townhouse. Completely renovated & restored in a contemporary, yet warm & welcoming style, 295 Pavonia Avenue is the ultimate home for the 21st century urban family. Set on a 25’ wide lot, this Hamilton Park home offers an ideal open floor plan, 5 bedrooms, 3.5 baths and a private outdoor oasis.
With 3,600 sq. ft. of living space, the owner’s triplex showcases a unique formal dining rotunda, living room with exposed brick and built in entertainment center, powder room and office nook. The upper bedroom floors feature a master suite separate sitting area, large walk-in closet with custom built-ins, a dream bath with an over-sized soaking tub, double vanity, separate shower and water closet. The top floor is its own private retreat complete with bedroom, full bath & large sitting room.
Tailor-made for the cooking enthusiast, the chef’s kitchen features a top notch appliance package with 48” Viking refrigerator, Kuppersbusch induction cooktop, built-in double wall oven and Bosch dishwasher, Dacor espresso maker, Viking wine refrigerator, Italian Zebra marble counters and walk-in pantry. A breakfast nook leads out to the large deck and yard for seamless indoor/outdoor entertaining.
Other building features include; a handsome façade with distinctive mansard roof, hardwood floors, Lutron lighting, home automation/sound system, 2 zone CAC, 3 zone radiant heat & tremendous storage, A garden level office and large one bedroom apartment with private entrances, round out this spectacular home.
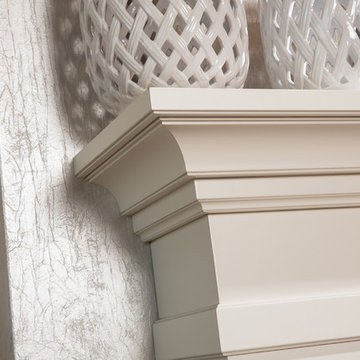
This entertainment center has it all! The built-in entertainment center cabinetry by Dura Supreme fills the back wall and surrounds the coordinating fireplace mantle. The entertainment center includes speaker door inserts to conceal and safely store the sound system speakers and other media equipment. It also houses a large, flat-screen TV. Not to mention, wall to wall storage and decorative glass cabinetry to showcase your best decor pieces.
Built-in Media Centers: They have become a fashionable feature in new homes and a popular remodeling project for existing homes. With open floor plans, the media room is often designed adjacent to the kitchen, and it makes good sense to visually tie these rooms together with coordinating cabinetry styling and finishes.
Dura Supreme’s entertainment cabinetry is designed to fit the conventional sizing requirements for media components. With our entertainment accessories, your sound system, speakers, gaming systems, and movie library can be kept organized and accessible.
Designed by Mingle Team - Plymouth, MN
Request a FREE Dura Supreme Brochure Packet:
http://www.durasupreme.com/request-brochure
Find a Dura Supreme Showroom near you today:
http://www.durasupreme.com/dealer-locator
Soggiorni con pareti grigie e parete attrezzata - Foto e idee per arredare
6