Soggiorni con pareti grigie e parete attrezzata - Foto e idee per arredare
Filtra anche per:
Budget
Ordina per:Popolari oggi
241 - 260 di 8.337 foto
1 di 3
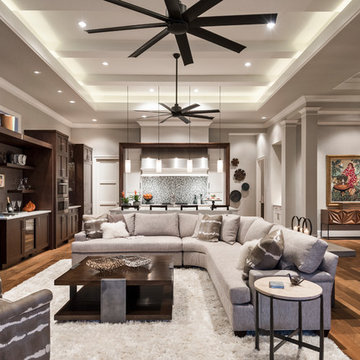
Designer: Sherri DuPont
Design Assistant: Hailey Burkhardt
Builder: Harwick Homes
Photographer: Amber Fredericksen
Idee per un soggiorno tradizionale di medie dimensioni e aperto con pareti grigie, pavimento in legno massello medio, parete attrezzata e pavimento marrone
Idee per un soggiorno tradizionale di medie dimensioni e aperto con pareti grigie, pavimento in legno massello medio, parete attrezzata e pavimento marrone
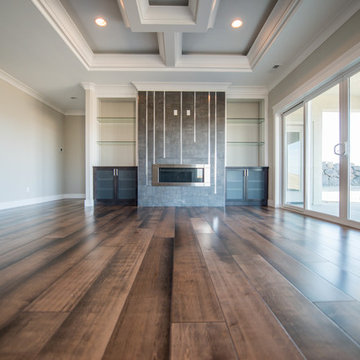
Ispirazione per un soggiorno minimalista di medie dimensioni e aperto con pareti grigie, parquet chiaro, camino lineare Ribbon, cornice del camino piastrellata e parete attrezzata
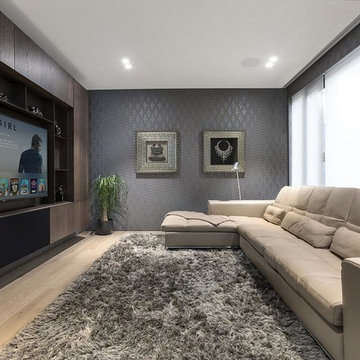
Multiple 4K HDR screens from 40” to 65” are present in this smart home, with video sources ranging from satellite and Apple TV to several streaming options. Andrew Lucas London worked closely with high-end construction company New Wave London to ensure that these units (and any associated speakers) would fit exactly into the custom-made joinery that proliferates throughout the residence.
Maciek Kolodziejski
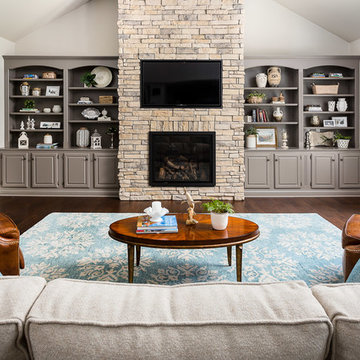
Immagine di un grande soggiorno classico aperto con pareti grigie, pavimento in legno massello medio, camino classico, cornice del camino in pietra, parete attrezzata, pavimento marrone e tappeto

Floating Media Center
Foto di un piccolo soggiorno minimalista stile loft con pareti grigie, pavimento in marmo, parete attrezzata e pavimento bianco
Foto di un piccolo soggiorno minimalista stile loft con pareti grigie, pavimento in marmo, parete attrezzata e pavimento bianco

This project was a one of a kind remodel. it included the demolition of a previously existing wall separating the kitchen area from the living room. The inside of the home was completely gutted down to the framing and was remodeled according the owners specifications. This remodel included a one of a kind custom granite countertop and eating area, custom cabinetry, an indoor outdoor bar, a custom vinyl window, new electrical and plumbing, and a one of a kind entertainment area featuring custom made shelves, and stone fire place.
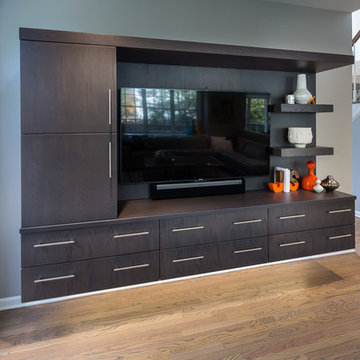
Murdoch & Company Photography
Immagine di un grande soggiorno moderno con pareti grigie, pavimento in legno massello medio, camino lineare Ribbon, cornice del camino in pietra e parete attrezzata
Immagine di un grande soggiorno moderno con pareti grigie, pavimento in legno massello medio, camino lineare Ribbon, cornice del camino in pietra e parete attrezzata
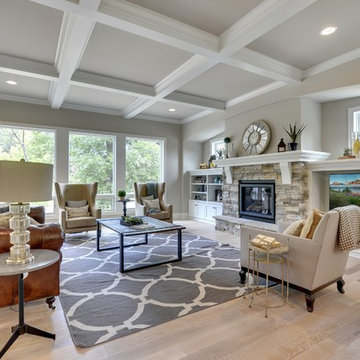
Great room style formal living room attached to the kitchen and dinette. Ten foot ceilings, huge windows, and coffered ceilings all make this living room an airy and spacious room for relaxation and entertaining.
Photography by Spacecrafting
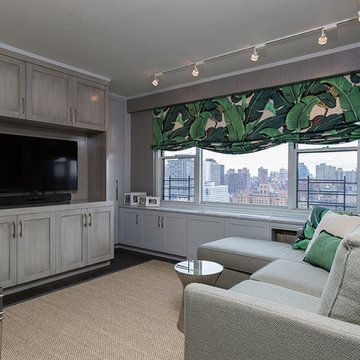
Alex Staniloff
Ispirazione per un piccolo soggiorno eclettico chiuso con pareti grigie, parquet scuro, nessun camino e parete attrezzata
Ispirazione per un piccolo soggiorno eclettico chiuso con pareti grigie, parquet scuro, nessun camino e parete attrezzata
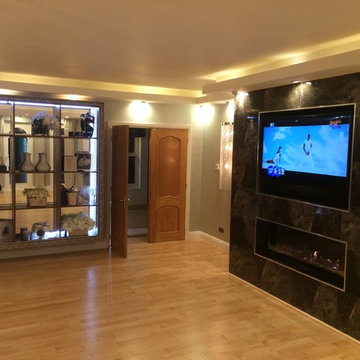
Ispirazione per un soggiorno design di medie dimensioni e chiuso con sala formale, pareti grigie, parquet chiaro, camino lineare Ribbon, cornice del camino in metallo e parete attrezzata

View of Living Room and Front Entry
Immagine di un grande soggiorno chic aperto con pareti grigie, camino lineare Ribbon, cornice del camino piastrellata, parete attrezzata, pavimento marrone e travi a vista
Immagine di un grande soggiorno chic aperto con pareti grigie, camino lineare Ribbon, cornice del camino piastrellata, parete attrezzata, pavimento marrone e travi a vista

Зона гостиной.
Дизайн проект: Семен Чечулин
Стиль: Наталья Орешкова
Foto di un soggiorno industriale di medie dimensioni e aperto con libreria, pareti grigie, pavimento in vinile, parete attrezzata, pavimento marrone e soffitto in legno
Foto di un soggiorno industriale di medie dimensioni e aperto con libreria, pareti grigie, pavimento in vinile, parete attrezzata, pavimento marrone e soffitto in legno
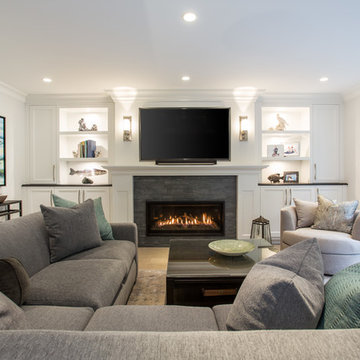
Phillip Crocker Photography
This cozy family room is adjacent to the kitchen and also separated from the kitchen by a 9' wide set of three stairs.
Custom millwork designed by McCabe Design & Interiors sets the stage for an inviting and relaxing space. The sectional was sourced from Lee Industries with sunbrella fabric for a lifetime of use. The cozy round chair provides a perfect reading spot. The same leathered black granite was used for the built-ins as was sourced for the kitchen providing continuity and cohesiveness. The mantle legs were sourced through the millwork to ensure the same spray finish as the adjoining millwork and cabinets.
Design features included redesigning the space to enlargen the family room, new doors, windows and blinds, custom millwork design, lighting design, as well as the selection of all materials, furnishings and accessories for this Endlessly Elegant Family Room.
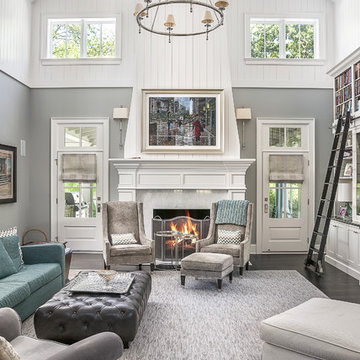
Family Room
Marina Storm - Picture Perfect House
Ispirazione per un grande soggiorno tradizionale aperto con pareti grigie, parquet scuro, camino classico, parete attrezzata e pavimento marrone
Ispirazione per un grande soggiorno tradizionale aperto con pareti grigie, parquet scuro, camino classico, parete attrezzata e pavimento marrone
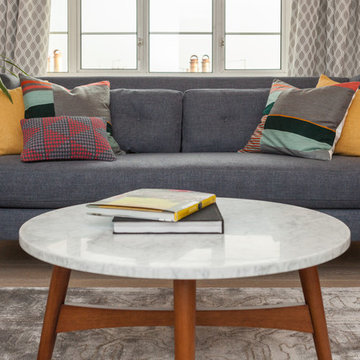
Mid Century Modern sofa and coffee table.
Idee per un grande soggiorno eclettico chiuso con sala formale, pareti grigie, parquet chiaro, camino classico, cornice del camino in pietra, parete attrezzata e pavimento marrone
Idee per un grande soggiorno eclettico chiuso con sala formale, pareti grigie, parquet chiaro, camino classico, cornice del camino in pietra, parete attrezzata e pavimento marrone

Ispirazione per un ampio soggiorno minimal aperto con pareti grigie, pavimento in gres porcellanato, camino lineare Ribbon, cornice del camino piastrellata e parete attrezzata
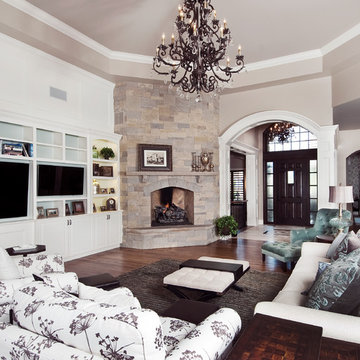
Nita Torrey Photography www.lightbendimages.com
Ispirazione per un soggiorno con pareti grigie, parquet scuro, camino classico, cornice del camino in pietra e parete attrezzata
Ispirazione per un soggiorno con pareti grigie, parquet scuro, camino classico, cornice del camino in pietra e parete attrezzata
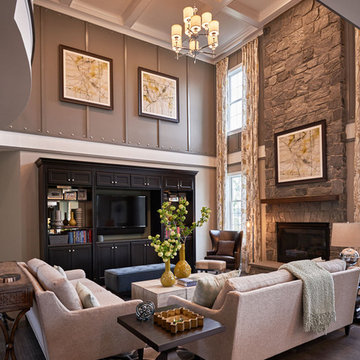
Dustin Peck
Immagine di un grande soggiorno chic aperto con pareti grigie, parquet scuro, camino classico, cornice del camino in pietra e parete attrezzata
Immagine di un grande soggiorno chic aperto con pareti grigie, parquet scuro, camino classico, cornice del camino in pietra e parete attrezzata
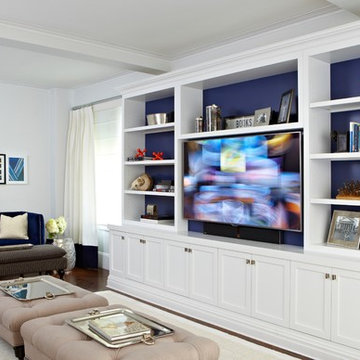
Living room outfitted with large cream silk rug, English rolled arm seating, linen & down pillows, and a collage of modern and vintage artwork, custom built-ins with blue backs. On the far left wall, two African petrified animal heads hang to add interest to this corner of the room. Tufted ottomans with modern silver trays are used as coffee tables.
Photography by Jacob Snavely · See more at http://changoandco.com/portfolio/55-central-park-west/
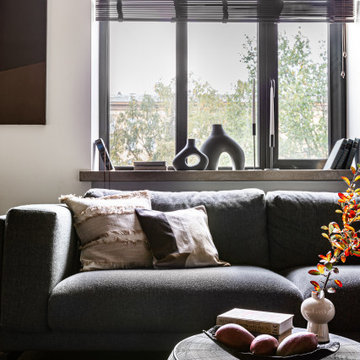
Зона гостиной.
Дизайн проект: Семен Чечулин
Стиль: Наталья Орешкова
Idee per un soggiorno industriale di medie dimensioni e aperto con libreria, pareti grigie, pavimento in vinile, parete attrezzata, pavimento marrone e soffitto in legno
Idee per un soggiorno industriale di medie dimensioni e aperto con libreria, pareti grigie, pavimento in vinile, parete attrezzata, pavimento marrone e soffitto in legno
Soggiorni con pareti grigie e parete attrezzata - Foto e idee per arredare
13