Soggiorni con pareti grigie e moquette - Foto e idee per arredare
Filtra anche per:
Budget
Ordina per:Popolari oggi
41 - 60 di 9.280 foto
1 di 3
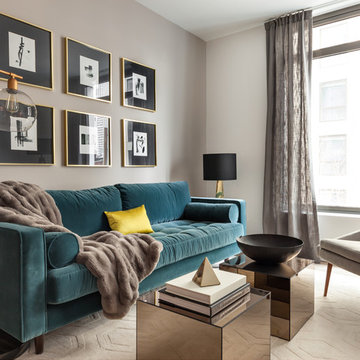
Immagine di un soggiorno minimalista con sala formale, pareti grigie, moquette e pavimento beige
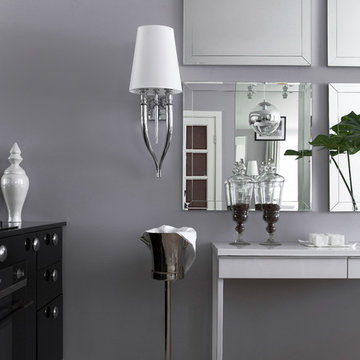
Композиция из четырех зеркал, выполненных под заказ по моим эскизам, зрительно расширяет пространство, исправляет пропорции зала, и имитирует недостающее окно. Роль консоли выполняет стол из ИКЕА.
Фотограф Дмитрий Недыхалов.
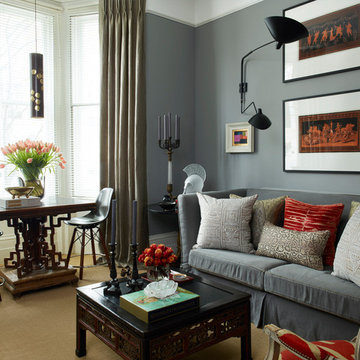
Foto di un soggiorno eclettico con sala formale, pareti grigie, moquette e pavimento marrone

Jane Beiles Photography
Immagine di un soggiorno classico di medie dimensioni e chiuso con pareti grigie, camino classico, sala formale, moquette, cornice del camino in legno, nessuna TV e pavimento marrone
Immagine di un soggiorno classico di medie dimensioni e chiuso con pareti grigie, camino classico, sala formale, moquette, cornice del camino in legno, nessuna TV e pavimento marrone
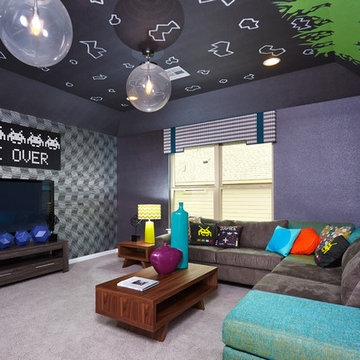
Foto di un grande soggiorno chic chiuso con sala giochi, pareti grigie, moquette, nessun camino, TV a parete e tappeto
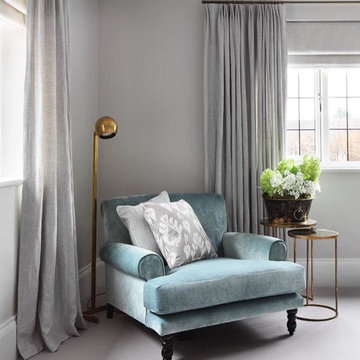
Esempio di un soggiorno classico di medie dimensioni e chiuso con sala formale, pareti grigie, moquette, nessun camino e nessuna TV
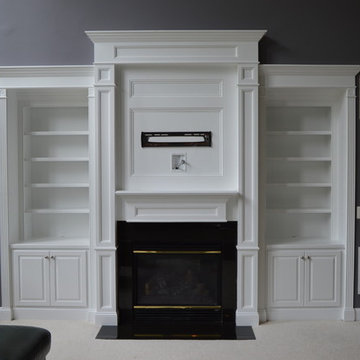
Custom built-in cabinetry and fireplace mantel surround, featuring recessed paneled pilaster columns, boxed mantel, fluted trim, raised panel doors, and more.
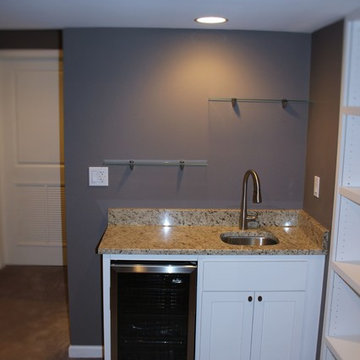
Ispirazione per un soggiorno chic di medie dimensioni e chiuso con sala giochi, pareti grigie, moquette, nessun camino e TV a parete
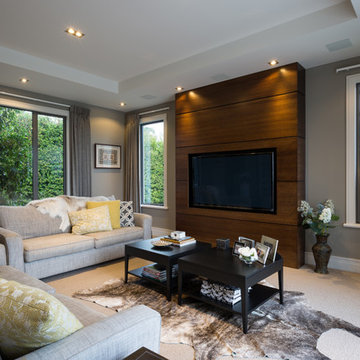
Intense Photography
Immagine di un grande soggiorno design chiuso con sala formale, pareti grigie, moquette, nessun camino e TV a parete
Immagine di un grande soggiorno design chiuso con sala formale, pareti grigie, moquette, nessun camino e TV a parete
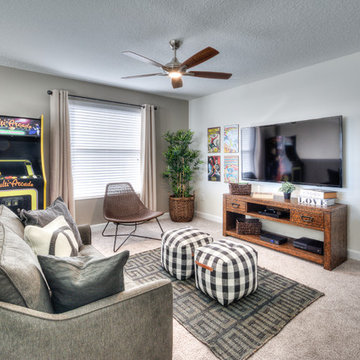
Ispirazione per un soggiorno tradizionale di medie dimensioni e chiuso con pareti grigie, moquette, nessun camino, TV a parete, sala giochi e pavimento grigio
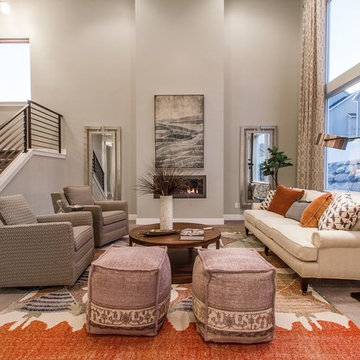
Idee per un grande soggiorno chic aperto con pareti grigie, moquette, camino lineare Ribbon, sala formale, nessuna TV, cornice del camino in intonaco e pavimento marrone
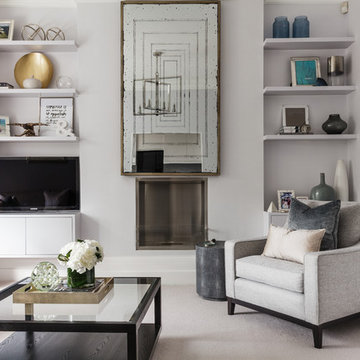
Simon Maxwell
Esempio di un soggiorno chic con moquette, camino classico, parete attrezzata e pareti grigie
Esempio di un soggiorno chic con moquette, camino classico, parete attrezzata e pareti grigie
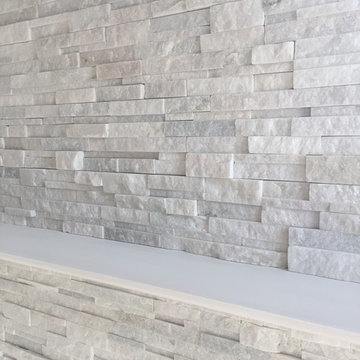
Immagine di un piccolo soggiorno moderno con pareti grigie, moquette, camino classico e cornice del camino in pietra
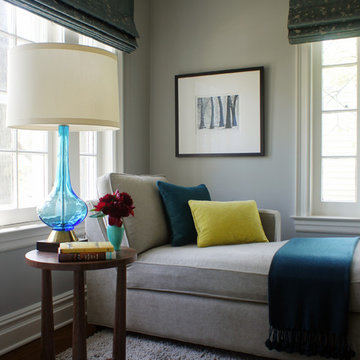
CBAC
Immagine di un soggiorno classico di medie dimensioni e chiuso con pareti grigie, moquette, nessun camino e tappeto
Immagine di un soggiorno classico di medie dimensioni e chiuso con pareti grigie, moquette, nessun camino e tappeto

Idee per un soggiorno classico di medie dimensioni e aperto con pareti grigie, moquette, nessun camino, TV a parete e pavimento beige

This 2-story home with first-floor owner’s suite includes a 3-car garage and an inviting front porch. A dramatic 2-story ceiling welcomes you into the foyer where hardwood flooring extends throughout the dining room, kitchen, and breakfast area. The foyer is flanked by the study to the left and the formal dining room with stylish ceiling trim and craftsman style wainscoting to the right. The spacious great room with 2-story ceiling includes a cozy gas fireplace with stone surround and trim detail above the mantel. Adjacent to the great room is the kitchen and breakfast area. The kitchen is well-appointed with slate stainless steel appliances, Cambria quartz countertops with tile backsplash, and attractive cabinetry featuring shaker crown molding. The sunny breakfast area provides access to the patio and backyard. The owner’s suite with elegant tray ceiling detail includes a private bathroom with 6’ tile shower with a fiberglass base, an expansive closet, and double bowl vanity with cultured marble top. The 2nd floor includes 3 additional bedrooms and a full bathroom.

This home is full of clean lines, soft whites and grey, & lots of built-in pieces. Large entry area with message center, dual closets, custom bench with hooks and cubbies to keep organized. Living room fireplace with shiplap, custom mantel and cabinets, and white brick.
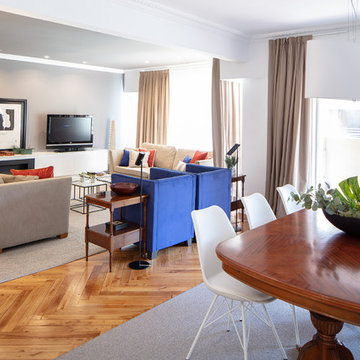
Las zonas tanto del salón como del comedor gozan de grandes ventanales por los que nunca falta la luz natural.
Ispirazione per un soggiorno eclettico di medie dimensioni e aperto con pareti grigie, moquette, camino lineare Ribbon, cornice del camino in metallo, TV autoportante e pavimento grigio
Ispirazione per un soggiorno eclettico di medie dimensioni e aperto con pareti grigie, moquette, camino lineare Ribbon, cornice del camino in metallo, TV autoportante e pavimento grigio

This large classic family room was thoroughly redesigned into an inviting and cozy environment replete with carefully-appointed artisanal touches from floor to ceiling. Master millwork and an artful blending of color and texture frame a vision for the creation of a timeless sense of warmth within an elegant setting. To achieve this, we added a wall of paneling in green strie and a new waxed pine mantel. A central brass chandelier was positioned both to please the eye and to reign in the scale of this large space. A gilt-finished, crystal-edged mirror over the fireplace, and brown crocodile embossed leather wing chairs blissfully comingle in this enduring design that culminates with a lacquered coral sideboard that cannot but sound a joyful note of surprise, marking this room as unwaveringly unique.Peter Rymwid
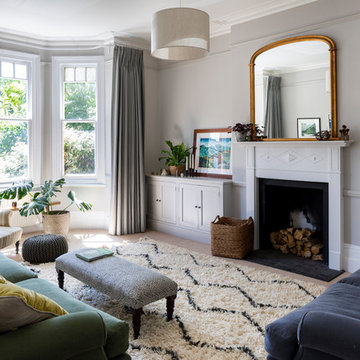
Chris Snook
Esempio di un soggiorno contemporaneo chiuso e di medie dimensioni con sala formale, pareti grigie, moquette, camino classico, cornice del camino in metallo e pavimento beige
Esempio di un soggiorno contemporaneo chiuso e di medie dimensioni con sala formale, pareti grigie, moquette, camino classico, cornice del camino in metallo e pavimento beige
Soggiorni con pareti grigie e moquette - Foto e idee per arredare
3