Soggiorni con pareti grigie e cornice del camino in intonaco - Foto e idee per arredare
Filtra anche per:
Budget
Ordina per:Popolari oggi
161 - 180 di 2.893 foto
1 di 3
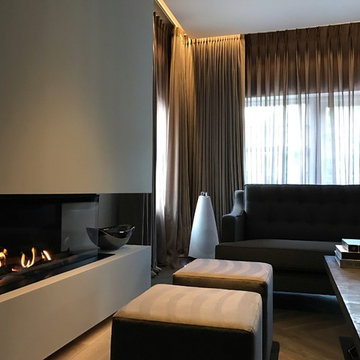
A newly created stylish, Contemporary Formal Sitting Room / Living Room for our stylish clients family home. We proposed the total renovation of this sitting area, with all new contemporary floating fireplace design, and dropped down ceiling with John Cullen Lighting. The newly created 'dropped' ceiling allowed us to recess the elegant Home Automated Eric Kuster fabric curtains with concealed John Cullen LED lighting. Beautifully made elegant Curtains by our specialist curtain designers. The curtains have been designed on a Lutron Home Automation system allowing touch button opening and closing. All new Herringbone hardwood flooring throughout with under floor heating, and Bang and Olufsen Music / Sound System. Origninal contemporary Art Work and stylish Contemporary Furniture Design. The floating Fireplace is the now stylish focal point of this stunning room, which exudes luxury and style. Before Images are at the end of the album showing just what a great job the talented Llama Group team have done in transforming this now beautiful room from its former self.
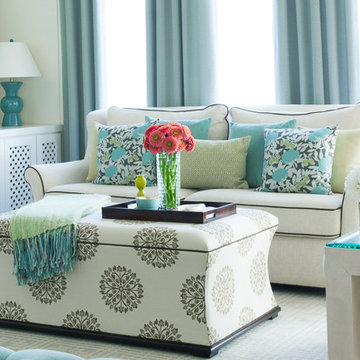
Design for family crypton upholster fabric and indoor/outdoor fabrics used.. Family Room made for Family
Foto di un grande soggiorno tradizionale aperto con pareti grigie, parquet scuro, camino classico, cornice del camino in intonaco, parete attrezzata, pavimento marrone e tappeto
Foto di un grande soggiorno tradizionale aperto con pareti grigie, parquet scuro, camino classico, cornice del camino in intonaco, parete attrezzata, pavimento marrone e tappeto
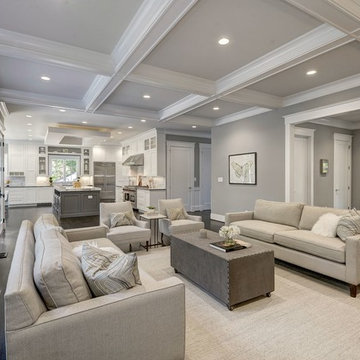
home visit
Foto di un grande soggiorno contemporaneo aperto con pareti grigie, parquet scuro, camino classico, cornice del camino in intonaco, TV a parete e pavimento marrone
Foto di un grande soggiorno contemporaneo aperto con pareti grigie, parquet scuro, camino classico, cornice del camino in intonaco, TV a parete e pavimento marrone
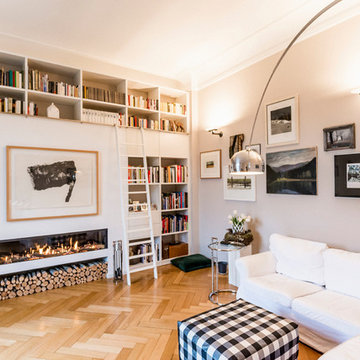
Foto di un grande soggiorno minimal con libreria, pareti grigie, parquet chiaro, camino lineare Ribbon, cornice del camino in intonaco e nessuna TV
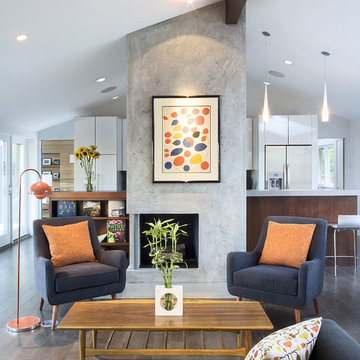
Idee per un soggiorno minimal aperto e di medie dimensioni con cornice del camino in intonaco, camino ad angolo, pareti grigie e parquet scuro

Jim Wesphalen
Foto di un grande soggiorno minimalista aperto con pareti grigie, pavimento in legno massello medio, camino classico, cornice del camino in intonaco, nessuna TV e pavimento marrone
Foto di un grande soggiorno minimalista aperto con pareti grigie, pavimento in legno massello medio, camino classico, cornice del camino in intonaco, nessuna TV e pavimento marrone

2019--Brand new construction of a 2,500 square foot house with 4 bedrooms and 3-1/2 baths located in Menlo Park, Ca. This home was designed by Arch Studio, Inc., David Eichler Photography
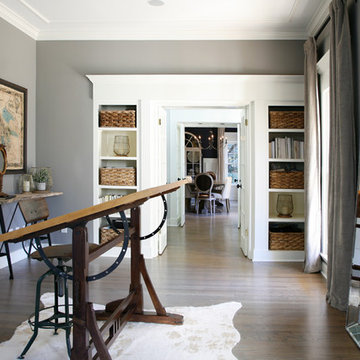
Barbara Brown Photography
Esempio di un soggiorno eclettico di medie dimensioni e chiuso con libreria, pareti grigie, parquet chiaro, camino ad angolo e cornice del camino in intonaco
Esempio di un soggiorno eclettico di medie dimensioni e chiuso con libreria, pareti grigie, parquet chiaro, camino ad angolo e cornice del camino in intonaco
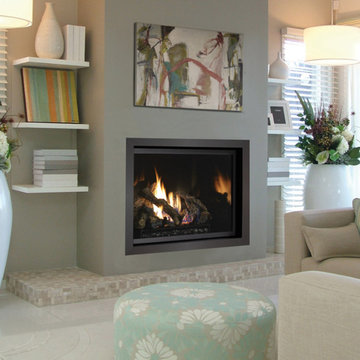
The 864™ TRV Clean Face gas fireplace is the perfect solution for anyone looking to have a big, beautiful fire that provides supplemental heat. Ideal for small to mid-sized homes or zone heating in large living spaces such as great rooms and living rooms, the 864™ clean face gas fireplace allows you to comfortable display a gorgeous, glowing fire all year-round while being able to control the heat output to a setting that is just right for you.
The large 864 square inch clean face fire view showcases the highly detailed Dancing-Fyre™ log set and glowing embers from any angle in the room. Its high quality all-glass appearance shows no visible face, grills or louvers and features the 2015 ANSI approved low visibility safety barrier to increase the overall safety of this unit for you and your family without detracting from the fire view. This deluxe gas fireplace comes with the GreenSmart® 2 system that features Comfort Control™, allowing you to turn the heat down while still maintaining the fire and glowing embers. All of the components on this fireplace can be operated simply by accessing the easy-to-use GreenSmart® 2 wall mounted remote control. With the 864™ TRV clean face gas fireplace, you are truly getting a beautiful fire view while being able to control the heat output

Esempio di un grande soggiorno tradizionale aperto con pareti grigie, camino classico, cornice del camino in intonaco, TV a parete, sala formale, moquette e pavimento grigio
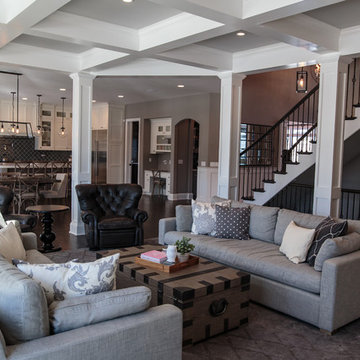
Foto di un grande soggiorno classico aperto con pareti grigie, parquet scuro, camino classico, cornice del camino in intonaco e TV a parete
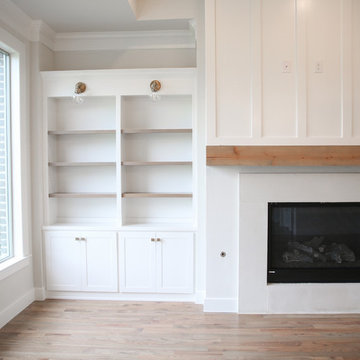
Idee per un grande soggiorno classico aperto con pareti grigie, pavimento in legno massello medio, camino classico, cornice del camino in intonaco, nessuna TV e pavimento marrone
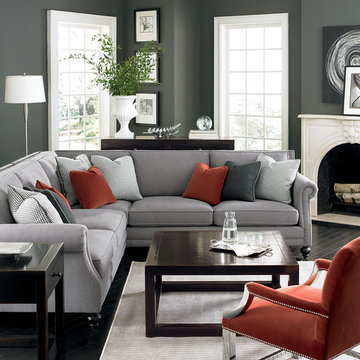
Idee per un soggiorno contemporaneo di medie dimensioni e aperto con sala formale, pareti grigie, pavimento in legno verniciato, camino classico, cornice del camino in intonaco, nessuna TV e pavimento nero
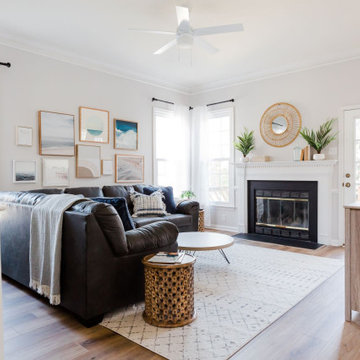
We took what was basically a dark and empty playroom and turned it into something that is now bright, colorful and comfortable. Geared for the whole family, this space now meets a number of needs including: seating, play, and storage.

A conversion of an industrial unit, the ceiling was left unfinished, along with exposed columns and beams. The newly polished concrete floor adds sparkle, and is softened by a oversized rug for the lounging sofa. Large movable poufs create a dynamic space suited for transition from family afternoons to cocktails with friends.
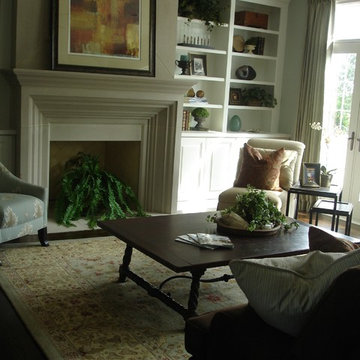
Comfort and relaxation were the goals for an understated family room with beautiful details, such as the dentil molding in the built-in bookcase and the sweet little nesting tables near the French doors. The walls are the same grayed green as the kitchen eating area.
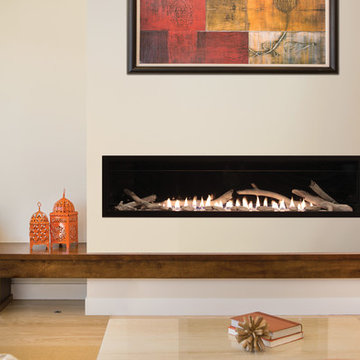
Ispirazione per un soggiorno minimal di medie dimensioni e chiuso con sala formale, pareti grigie, parquet chiaro, camino classico, cornice del camino in intonaco, nessuna TV e pavimento beige
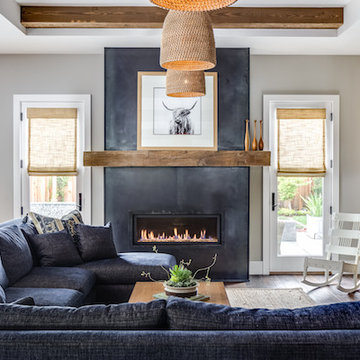
Christopher Stark Photo
Idee per un grande soggiorno country aperto con pareti grigie, parquet scuro, camino lineare Ribbon, cornice del camino in intonaco e parete attrezzata
Idee per un grande soggiorno country aperto con pareti grigie, parquet scuro, camino lineare Ribbon, cornice del camino in intonaco e parete attrezzata
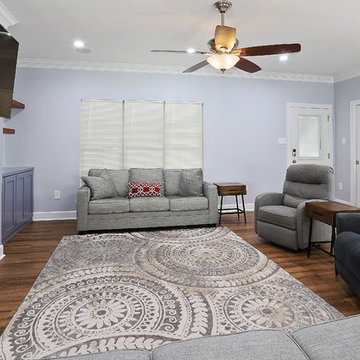
We love to do work on homes like this one! Like many in the Baton Rouge area, this 70's ranch style was in need of an update. As you walked in through the front door you were greeted by a small quaint foyer, to the right sat a dedicated formal dining, which is now a keeping/breakfast area. To the left was a small closed off den, now a large open dining area. The kitchen was segregated from the main living space which was large but secluded. Now, all spaces interact seamlessly across one great room. The couple cherishes the freedom they have to travel between areas and host gatherings. What makes these homes so great is the potential they hold. They are often well built and constructed simply, which allows for large and impressive updates!
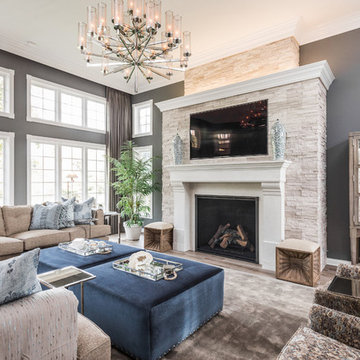
We took the original fireplace, which was too small and simple, and expanded the proportions in every direction. With that focal point in play, we exaggerated the height with floor to ceiling linen sheers to add warmth to an otherwise somber setting that really suits the character of our client.
Soggiorni con pareti grigie e cornice del camino in intonaco - Foto e idee per arredare
9