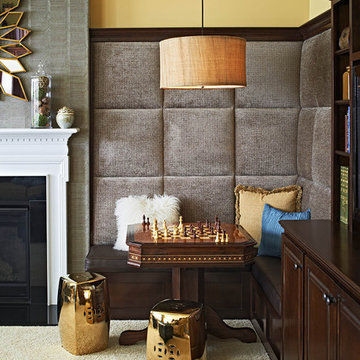Soggiorni con pareti gialle - Foto e idee per arredare
Filtra anche per:
Budget
Ordina per:Popolari oggi
161 - 180 di 2.489 foto
1 di 3
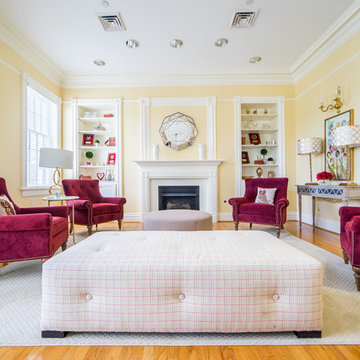
Steven Shires - Shires Photography
Idee per un grande soggiorno chic aperto con pareti gialle, parquet chiaro, camino classico e cornice del camino in intonaco
Idee per un grande soggiorno chic aperto con pareti gialle, parquet chiaro, camino classico e cornice del camino in intonaco
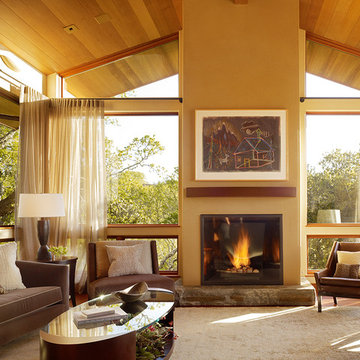
Idee per un soggiorno minimal di medie dimensioni e chiuso con pareti gialle, camino classico, moquette, cornice del camino in metallo, nessuna TV, sala formale e pavimento beige
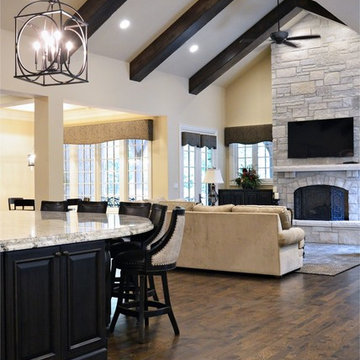
This Tudor style custom home design exudes a distinct touch of heritage and is now nestled within the heart of Town and Country, Missouri. The client wanted a modern open floor plan layout for their family with the ability to entertain formally and informally. They also appreciate privacy and wanted to enjoy views of the rear yard and pool from different vantage points from within the home.
The shape of the house was designed to provide needed privacy for the family from neighboring homes, but also allows for an abundance of glass at the rear of the house; maintaining a connection between indoors and out. A combination of stone, brick and stucco completes the home’s exterior.
The kitchen and great room were designed to create an open yet warm invitation with cathedral ceiling and exposed beams. The living room is bright and clean with a coffered ceiling and fireplace eloquently situated between dual arched entries. This alluring room also steps out onto a courtyard, connecting the pool deck and covered porch.
The large covered porch has an eating area and lounge with TV to watch the game or to enjoy a relaxing fire from the outdoor fireplace. An outdoor bar / kitchen was placed at the far edge of the covered porch and provides a direct link to the pool and pool deck.
The home’s dining room was designed with a stone fireplace, large recessed wall niche and crown molding detail to add a feeling of warmth and serenity.
The master bedroom is a retreat from the main floor level and also has direct access to the pool and patio. A private study was also incorporated with a direct connection to the master bedroom suite.
Each secondary bedroom is a suite with walk in closets and private bathrooms. Over the living room, we placed the kids play room / hang-out space with TV.
The lower level has a 2500 bottle wine room, a guest bedroom suite, a bar / entertainment / game room area and an exercise room.
Photography by Elizabeth Ann Photography.
Interiors by Design Expressions.

Living room looking towards kitchen with dining room on other side of double sided fireplace.
Foto di un soggiorno stile rurale chiuso e di medie dimensioni con pareti gialle, pavimento in legno massello medio, cornice del camino in pietra, pavimento marrone, sala formale, camino bifacciale e nessuna TV
Foto di un soggiorno stile rurale chiuso e di medie dimensioni con pareti gialle, pavimento in legno massello medio, cornice del camino in pietra, pavimento marrone, sala formale, camino bifacciale e nessuna TV
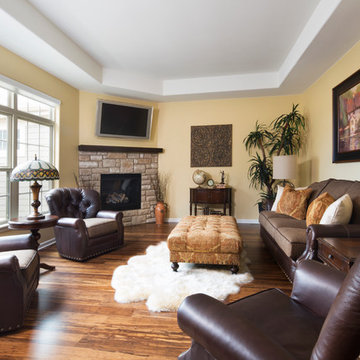
Designer: Aaron Keller | Photographer: Sarah Utech
Ispirazione per un grande soggiorno chic chiuso con pareti gialle, pavimento in legno massello medio, camino ad angolo, cornice del camino in pietra e TV a parete
Ispirazione per un grande soggiorno chic chiuso con pareti gialle, pavimento in legno massello medio, camino ad angolo, cornice del camino in pietra e TV a parete
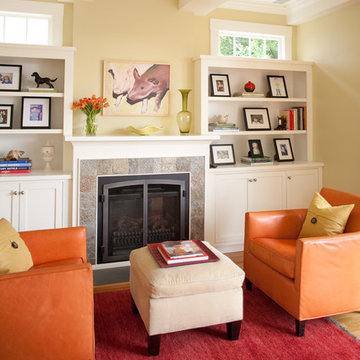
The small family room in the open kitchen makes for a cozy hang-out spot.
Idee per un soggiorno chic aperto e di medie dimensioni con parquet chiaro, camino classico, cornice del camino in pietra, sala formale, pareti gialle e nessuna TV
Idee per un soggiorno chic aperto e di medie dimensioni con parquet chiaro, camino classico, cornice del camino in pietra, sala formale, pareti gialle e nessuna TV
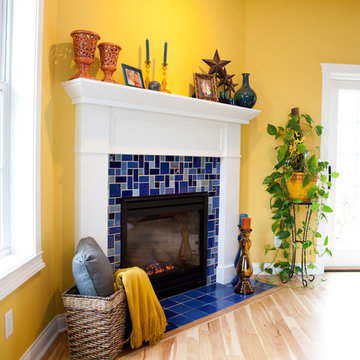
This bright family room has as its focal point a gas fireplace with handmade tile in beautiful colors that are rich in variation. Who wouldn't mind spending warm nights by this fireplace?
6"x6" Field Tile - 23 Sapphire Blue / Large Format Savvy Squares - 21 Cobalt, 23 Sapphire Blue, 13WE Smokey Blue, 12R Blue Bell, 902 Night Sky, 1064 Baby Blue
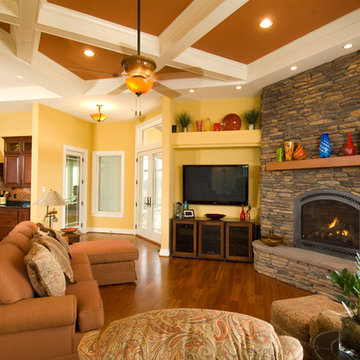
John Keith Photography
Ispirazione per un soggiorno classico con pareti gialle, camino ad angolo, cornice del camino in pietra e TV a parete
Ispirazione per un soggiorno classico con pareti gialle, camino ad angolo, cornice del camino in pietra e TV a parete

Control of the interior lighting allows one to set the ambience for listening to musical performances. Each instrument is connected to the Audio Distribution system so everyone may enjoy the performance; no mater where they are in the house. Audio controls allow precise volume adjustments of incoming and outgoing signals. Automatic shades protect the furnishings from sun damage and works with the Smart Thermostat to keep the environment at the right temperature all-year round. Freezing temperature sensors ensure the fireplace automatically ignites just in case the HVAC lost power or broke down. Contact sensors on the windows and door work with the home weather station to determine if windows/doors need to be closed when raining; not to mention the primary use with the security system to detect unwanted intruders.
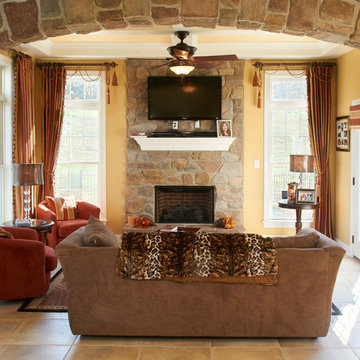
Need more space in your Central Pennsylvanian home? Trust FoxBuilt Inc. to add an addition to your home that is useful and beautifully crafted from high-quality materials. Our team of designers and tradesmen will make sure your home addition adds value to your home and is a space your family will love.
Visit our website to see images from some recent home addition projects. If you have questions about the process, or are ready to take the first step in adding on to your home, give us a call at 717-526-4075 to schedule a free in-home design consultation.
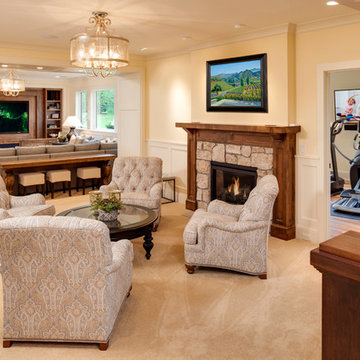
Photography: Landmark Photography
Immagine di un grande soggiorno classico aperto con pareti gialle, moquette, camino classico, cornice del camino in pietra, sala formale e parete attrezzata
Immagine di un grande soggiorno classico aperto con pareti gialle, moquette, camino classico, cornice del camino in pietra, sala formale e parete attrezzata
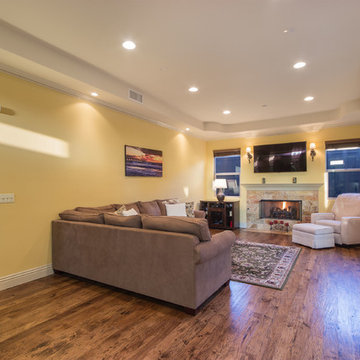
J Jorgensen - Architectural Photographer
Idee per un soggiorno mediterraneo di medie dimensioni e aperto con pareti gialle, pavimento in legno massello medio, camino classico, cornice del camino piastrellata e TV a parete
Idee per un soggiorno mediterraneo di medie dimensioni e aperto con pareti gialle, pavimento in legno massello medio, camino classico, cornice del camino piastrellata e TV a parete
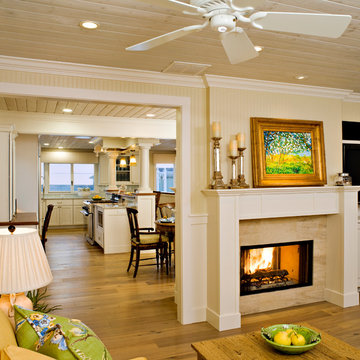
John Durant Photography
Chereskin Architecture
Foto di un soggiorno stile marinaro di medie dimensioni e aperto con pareti gialle, parquet chiaro, camino bifacciale, cornice del camino in pietra e TV a parete
Foto di un soggiorno stile marinaro di medie dimensioni e aperto con pareti gialle, parquet chiaro, camino bifacciale, cornice del camino in pietra e TV a parete
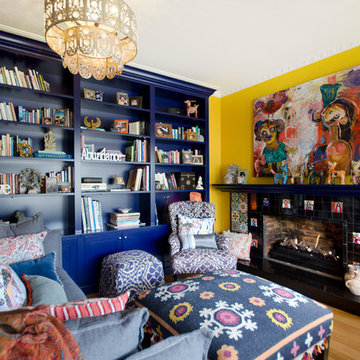
Foto di un grande soggiorno boho chic chiuso con libreria, pareti gialle, pavimento in legno massello medio, camino classico e cornice del camino piastrellata
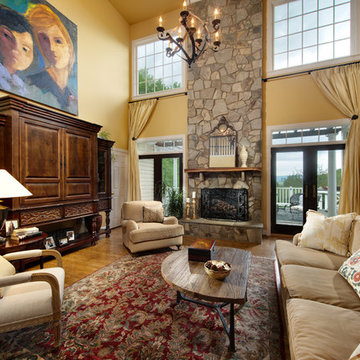
Eric Taylor
Foto di un grande soggiorno classico aperto con pareti gialle, camino classico, cornice del camino in pietra, pavimento in legno massello medio, nessuna TV e tappeto
Foto di un grande soggiorno classico aperto con pareti gialle, camino classico, cornice del camino in pietra, pavimento in legno massello medio, nessuna TV e tappeto
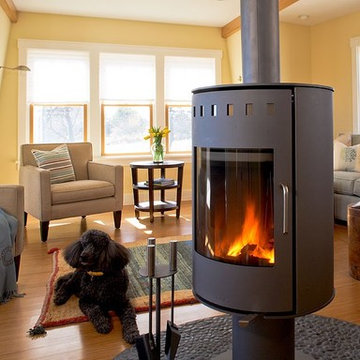
Interiors: Chip Webster Architecture
Landscape Design: Thomas Wilhelm Landscape Design
Photography:Chris Vacaro
Builder: John Gidman, Twine Field Custom Builders
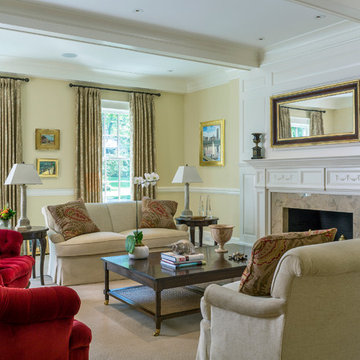
Photography by Richard Mandelkorn
Idee per un grande soggiorno aperto con sala formale, pareti gialle e moquette
Idee per un grande soggiorno aperto con sala formale, pareti gialle e moquette
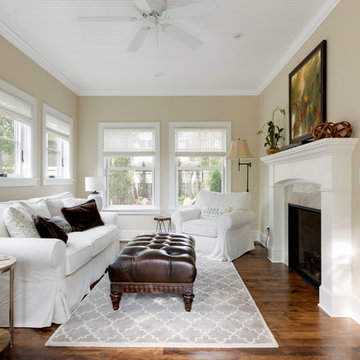
Spacecrafting Photography, Inc.
Immagine di un soggiorno tradizionale chiuso con pareti gialle, pavimento in legno massello medio, camino classico, cornice del camino in pietra e pavimento marrone
Immagine di un soggiorno tradizionale chiuso con pareti gialle, pavimento in legno massello medio, camino classico, cornice del camino in pietra e pavimento marrone
TV above Ortel fireplace
Foto di un grande soggiorno minimal aperto con pareti gialle, pavimento in legno massello medio, camino lineare Ribbon, cornice del camino in intonaco e TV a parete
Foto di un grande soggiorno minimal aperto con pareti gialle, pavimento in legno massello medio, camino lineare Ribbon, cornice del camino in intonaco e TV a parete
Soggiorni con pareti gialle - Foto e idee per arredare
9
