Soggiorni con pareti gialle - Foto e idee per arredare
Filtra anche per:
Budget
Ordina per:Popolari oggi
101 - 120 di 3.230 foto
1 di 3

Kaskel Photo
Foto di un soggiorno classico di medie dimensioni e chiuso con sala formale, pareti gialle, parquet scuro, camino classico, cornice del camino in pietra, nessuna TV e pavimento marrone
Foto di un soggiorno classico di medie dimensioni e chiuso con sala formale, pareti gialle, parquet scuro, camino classico, cornice del camino in pietra, nessuna TV e pavimento marrone
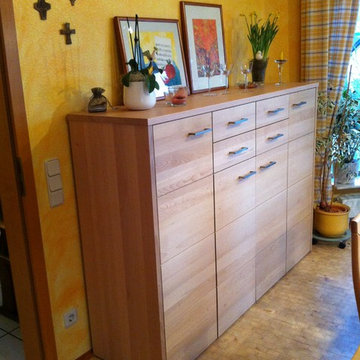
wolf-moebelwerkstatt
Immagine di un piccolo soggiorno contemporaneo stile loft con pavimento marrone, pareti gialle e parquet chiaro
Immagine di un piccolo soggiorno contemporaneo stile loft con pavimento marrone, pareti gialle e parquet chiaro
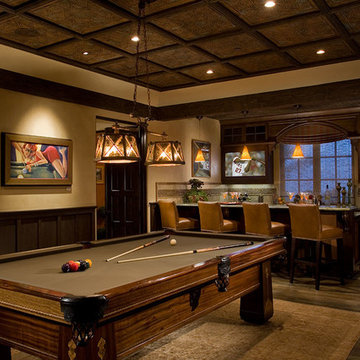
Sports Lounge - Crystal Cove New Construction. Upscale Sports Lounge w/ Dual TV Screens and Generous Bar - Art Deco Antique Pool Table. Venetian Plaster Walls, Cozy Leather Club Chairs, Painting by Sandra Jones Campbell.
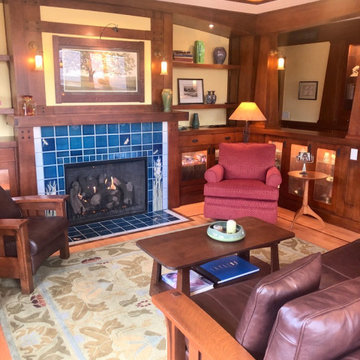
Handmade and painted Rookwood tile graces the fireplace as a centerpiece of the living room.
Immagine di un soggiorno stile americano di medie dimensioni e chiuso con pareti gialle, pavimento in legno massello medio, camino classico e cornice del camino piastrellata
Immagine di un soggiorno stile americano di medie dimensioni e chiuso con pareti gialle, pavimento in legno massello medio, camino classico e cornice del camino piastrellata
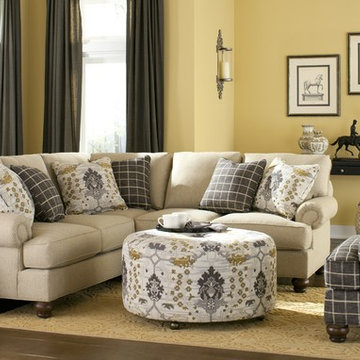
Foto di un soggiorno tradizionale di medie dimensioni e aperto con sala formale, pareti gialle, pavimento in legno massello medio e pavimento marrone
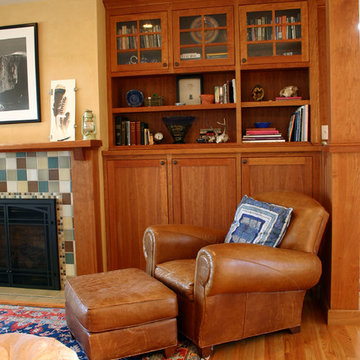
Eric Palmer
Ispirazione per un grande soggiorno stile americano aperto con pareti gialle, pavimento in legno massello medio, camino classico, cornice del camino piastrellata e nessuna TV
Ispirazione per un grande soggiorno stile americano aperto con pareti gialle, pavimento in legno massello medio, camino classico, cornice del camino piastrellata e nessuna TV

William Quarles
Immagine di un grande soggiorno chic chiuso con angolo bar, pareti gialle, parquet scuro, TV autoportante e pavimento marrone
Immagine di un grande soggiorno chic chiuso con angolo bar, pareti gialle, parquet scuro, TV autoportante e pavimento marrone

The living room has an open view to the kitchen without combining the two rooms.
Esempio di un grande soggiorno tradizionale aperto con pavimento in legno massello medio, pareti gialle, sala formale, nessuna TV, pavimento marrone, camino classico, cornice del camino in pietra e tappeto
Esempio di un grande soggiorno tradizionale aperto con pavimento in legno massello medio, pareti gialle, sala formale, nessuna TV, pavimento marrone, camino classico, cornice del camino in pietra e tappeto
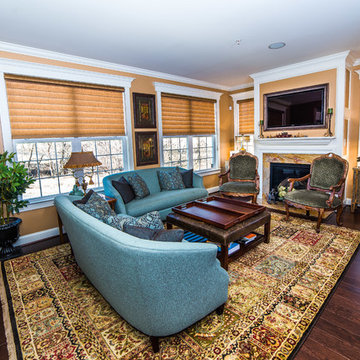
The living room's color palette started with the area rug and the two textured chenille chairs from their old house. The new sofas provide lots of seating for watching sports on the mirror / television over the fireplace. Design: Carol Lombardo Weil; Photography: Tony Cossentino, WhyTheFoto
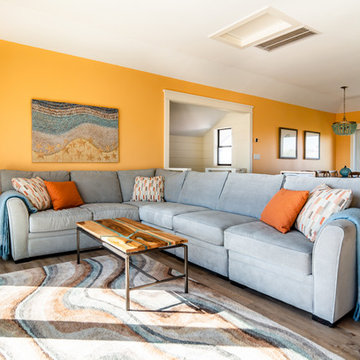
Ispirazione per un grande soggiorno stile marino chiuso con sala formale, pareti gialle, pavimento in vinile, nessun camino, nessuna TV e pavimento marrone
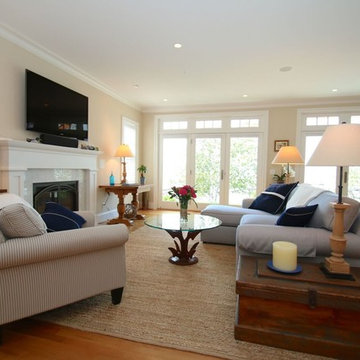
Foto di un grande soggiorno stile marinaro aperto con sala formale, pareti gialle, pavimento in legno massello medio, camino classico, cornice del camino in pietra, TV autoportante e pavimento marrone
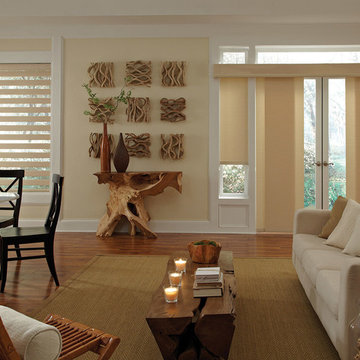
Allure® Transitional Shades with Interior Masterpieces® Decorative Pillows
Immagine di un soggiorno stile marinaro di medie dimensioni e chiuso con sala formale, pareti gialle, pavimento in legno massello medio, nessun camino e nessuna TV
Immagine di un soggiorno stile marinaro di medie dimensioni e chiuso con sala formale, pareti gialle, pavimento in legno massello medio, nessun camino e nessuna TV
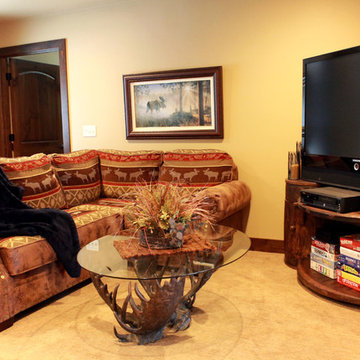
Ispirazione per un soggiorno rustico di medie dimensioni e stile loft con sala giochi, pareti gialle, moquette e TV autoportante
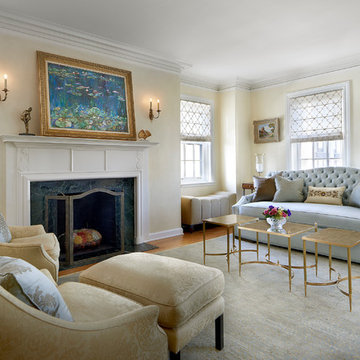
A sun filled living space with a custom designed sofa, complimenting a subtle strie in the custom wool and silk area rug bring a soft splash of color.
Photography: Tony Soluri
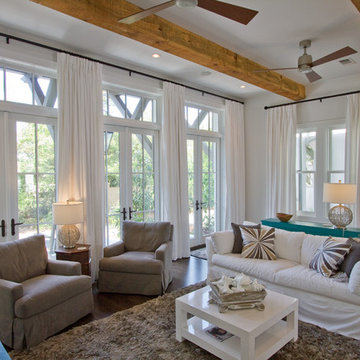
Ispirazione per un soggiorno costiero di medie dimensioni e aperto con pareti gialle, pavimento in legno massello medio, nessun camino e TV a parete

Photographer: Gordon Beall
Builder: Tom Offutt, TJO Company
Architect: Richard Foster
Immagine di un grande soggiorno mediterraneo chiuso con pareti gialle, sala formale, parquet scuro, nessun camino, nessuna TV e pavimento marrone
Immagine di un grande soggiorno mediterraneo chiuso con pareti gialle, sala formale, parquet scuro, nessun camino, nessuna TV e pavimento marrone

Uneek Image
Ispirazione per un grande soggiorno chic aperto con pareti gialle e tappeto
Ispirazione per un grande soggiorno chic aperto con pareti gialle e tappeto
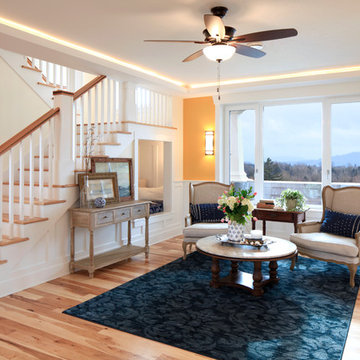
Drawing from Sarah Susanka's Not-So-Big House principles, we designed the living room to be multi-purpose defined by the grand staircase and our "reading cave" alcove. Knotty hickory flooring, craftsman trim and walnut accents gives the home American character.
This home is built to European Passive House standards to drastically reduce our energy use by 70%, then we added solar panels on the garage to become Net-Zero energy use for the year and carbon footprint of Zero for the home. Energy bills for the home are $10.77 per month (the minimum grid connection fee).
Photos: Jen G. Pywell
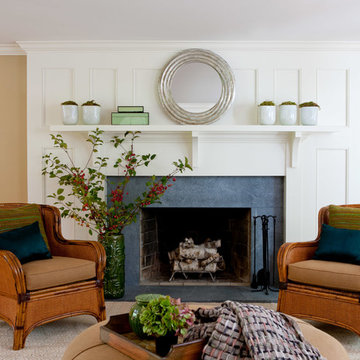
Winter Wainscot
Lincoln, MA
Builder: D.B. Schroeder & Co. Inc.
Cabinetmaker: Walter Lane, LLC
design:
Tim Hess and Jeff Dearing for DSA Architects
Interior Design Collaborator: Tricia Upton Interiors
Photographer: Greg Premru
Photo Stylist: Stephanie Rossi
This project started small, with the clients’ desire to remodel the existing kitchen. When our analysis of the existing conditions revealed the extent to which the house’s many previous additions had failed to enrich each other or unify the whole, the scope of work bloomed to include extensive renovations throughout the first floor. We’ve sought to bring a cohesion and clarity to this already commodious house quite beautifully sited.
Much of the design attention in this project was focused on meetings and overlaps. The autonomy and dignity of individual spaces was restored with the creation and use of interstitial spaces; the spaces between. The doorway between kitchen and dining becomes a display pantry and wet bar, the entry foyer is framed with a narrower opening, and the way to the Living Room is re-shaped with a paneled deep jamb.
The story is recounted in the January / February 2013 edition of New England Home.
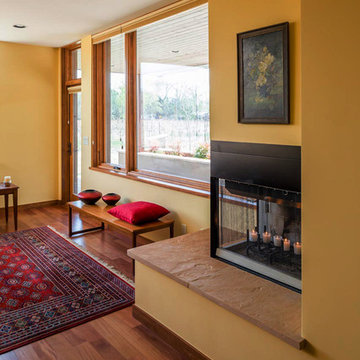
Kirk Gittings
Idee per un soggiorno american style di medie dimensioni e chiuso con pareti gialle, sala formale, parquet chiaro, camino ad angolo, cornice del camino in metallo, nessuna TV e pavimento beige
Idee per un soggiorno american style di medie dimensioni e chiuso con pareti gialle, sala formale, parquet chiaro, camino ad angolo, cornice del camino in metallo, nessuna TV e pavimento beige
Soggiorni con pareti gialle - Foto e idee per arredare
6