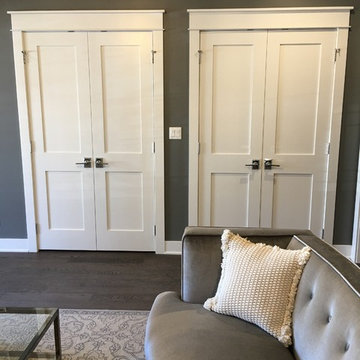Soggiorni con pareti gialle e parquet scuro - Foto e idee per arredare
Filtra anche per:
Budget
Ordina per:Popolari oggi
81 - 100 di 2.437 foto
1 di 3
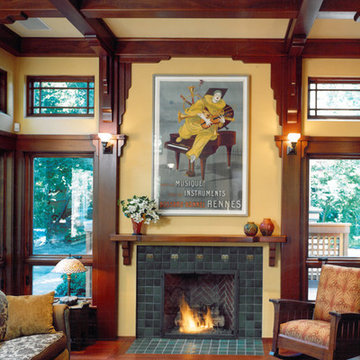
This small sunken living room serves as a conversation area focusing on the fireplace and also focuses on a wide screen TV and high-fidelity sound system for the enjoyment of music and films.
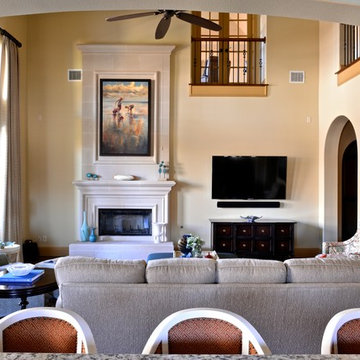
The client loves the existing applesauce colored trim and we created a fresh color palette to go with it. The custom colored painting over the fireplace is a likeness of their children and is a constant reminder of fond memories from beach vacations. The bright patterned chair swivels to watch TV or join in lively conversation with friends and family!
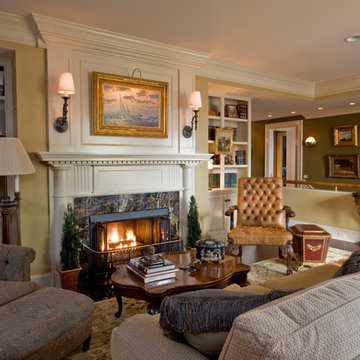
Idee per un soggiorno tradizionale di medie dimensioni e stile loft con pareti gialle, camino classico, sala formale, parquet scuro, nessuna TV e pavimento marrone
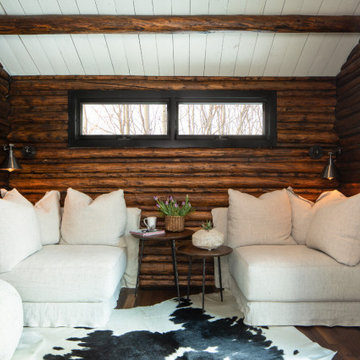
A respectful renovation balances historical preservation and contemporary design.
A historic log cabin, reimagined for a preservation-minded couple. Working with the architect, we thoughtfully swapped extraneous wood for panoramic windows and steel I-beams. The resulting interior feels simultaneously seamless and sophisticated, open and intimate. Layers of texture lend intrigue throughout: rustic timber walls complement the client’s contemporary art collection; plush upholstery softens such as a copious cobalt sectional soften minimalist lines of metal; cozy nooks, like one bridging the living room and master suite, invite relaxation. The master transforms the historic core of the cabin into a refuge defined by logs darkened to near black. Catering to keen chefs, we designed a gourmet kitchen as functional as it is flawless; opting out of a dining room in favor of a larger family area, the expansive kitchen island seats six. Every careful detail reflects the synergy we felt with this client and their respect for both history and design.

A cast stone fireplace surround and mantel add subtle texture to this neutral, traditionally furnished living room. Soft touches of aqua bring the outdoors in. Interior Designer: Catherine Walters Interiors © Deborah Scannell Photography
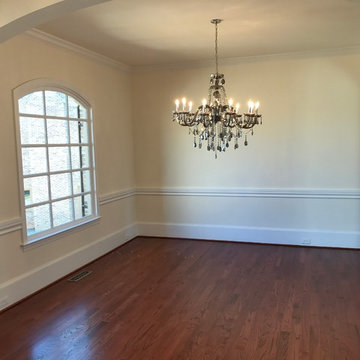
Immagine di un soggiorno chic di medie dimensioni e chiuso con sala formale, pareti gialle, parquet scuro, camino classico, cornice del camino in pietra e nessuna TV
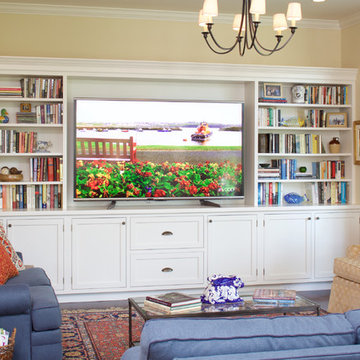
This long wall of JWH Cabinetry allows for easy viewing of the 60" TV, 1" thick open shelves to support the large book collection, and closed storage below.
Designer: Jennifer Howard, JWH
Photographer, Mick Hales
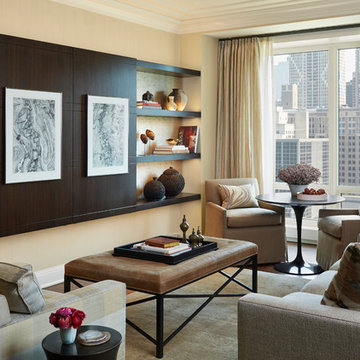
Streeterville Residence, Jessica Lagrange Interiors LLC, Photo by Nathan Kirkman
Ispirazione per un soggiorno tradizionale di medie dimensioni e aperto con pareti gialle, nessun camino, TV nascosta, parquet scuro e pavimento marrone
Ispirazione per un soggiorno tradizionale di medie dimensioni e aperto con pareti gialle, nessun camino, TV nascosta, parquet scuro e pavimento marrone
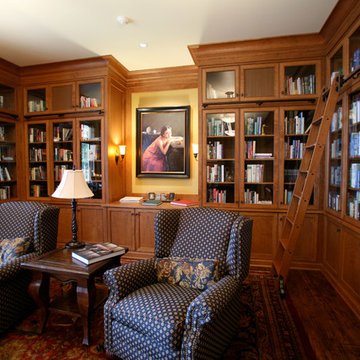
Library, showing built in cherry bookcases, art lighting
Jed Miller
Ispirazione per un grande soggiorno chic chiuso con libreria, pareti gialle, parquet scuro, nessun camino e nessuna TV
Ispirazione per un grande soggiorno chic chiuso con libreria, pareti gialle, parquet scuro, nessun camino e nessuna TV
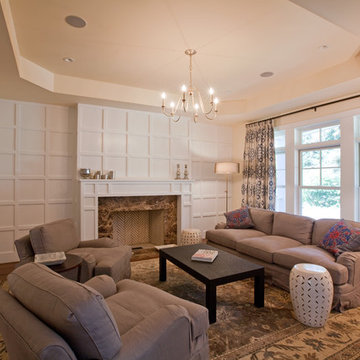
Living Room
Foto di un grande soggiorno tradizionale chiuso con camino classico, sala formale, pareti gialle, parquet scuro, cornice del camino piastrellata e nessuna TV
Foto di un grande soggiorno tradizionale chiuso con camino classico, sala formale, pareti gialle, parquet scuro, cornice del camino piastrellata e nessuna TV
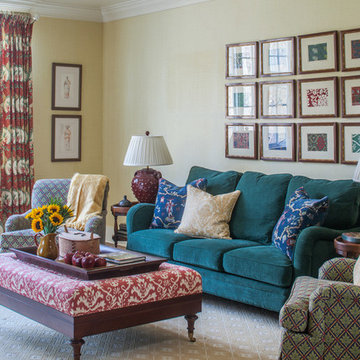
This second-floor lounge gets its color scheme from the grid of green and burgundy Japanese block prints. Dedar bottle-green chenille on the sofa. Photo by Erik Kvalsvik
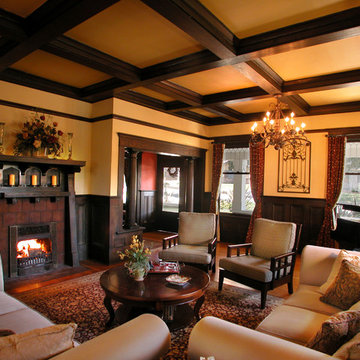
Life Wishes Photography.
Esempio di un soggiorno american style di medie dimensioni e chiuso con pareti gialle, parquet scuro, camino classico, cornice del camino in legno e pavimento marrone
Esempio di un soggiorno american style di medie dimensioni e chiuso con pareti gialle, parquet scuro, camino classico, cornice del camino in legno e pavimento marrone
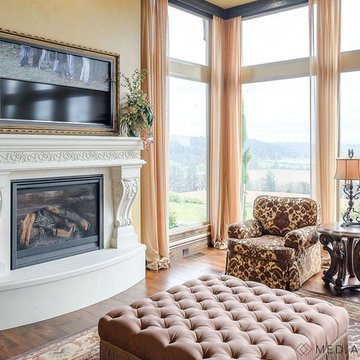
Featuring Lutron QS quiet motors and a patented scrolling motion, our Moving Art Screens elegantly conceal TVs and speakers behind beautifully printed artwork. Each system is custom-crafted to order using artwork and frames that you can choose from our extensive gallery. With three different models, and recess and surface-mounting configurations, our Moving Art Screens seamlessly integrate audio and video into any space.
Installation by Northside Homeworks in Salem, Oregon.
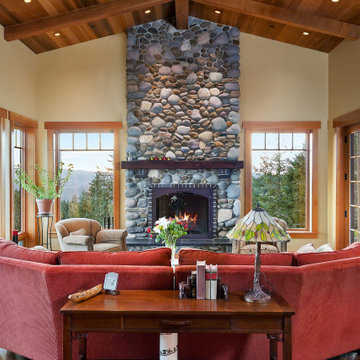
This custom home, sitting above the City within the hills of Corvallis, was carefully crafted with attention to the smallest detail. The homeowners came to us with a vision of their dream home, and it was all hands on deck between the G. Christianson team and our Subcontractors to create this masterpiece! Each room has a theme that is unique and complementary to the essence of the home, highlighted in the Swamp Bathroom and the Dogwood Bathroom. The home features a thoughtful mix of materials, using stained glass, tile, art, wood, and color to create an ambiance that welcomes both the owners and visitors with warmth. This home is perfect for these homeowners, and fits right in with the nature surrounding the home!
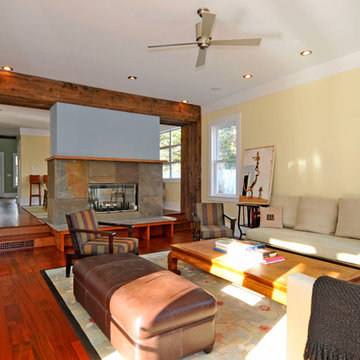
Ispirazione per un grande soggiorno american style aperto con pareti gialle, parquet scuro, camino bifacciale, cornice del camino in pietra e nessuna TV
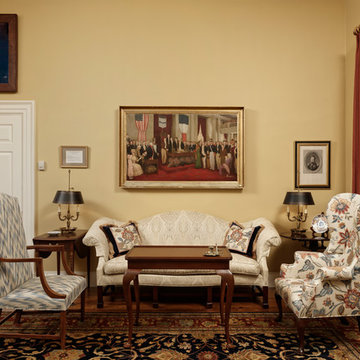
This seating group includes a painting of the Reception in Richmond honoring the Marquis de Lafayette. Lafayette's portrait is to the right of the painting. A new Williamsburg Lord Dunmore tea table is a reproduction of one which was used in the Governor's Palace in Williamsburg in colonial times. A tilt top table with birdcage mechanism on the right, and the Pembroke table on the left, now allow the lamps to be at the same height. With the talller tables, and a new Martha Washington armchair, the very tall wing chair now seems to be the perfect height for the space. All upholstery was either reupholstered or cleaned. Four new custom pillows were fabricated out of two old ones, by adding the navy blue velvet "frame" around the print, and new trims. An new oriental rug rests on the refinished hardwood floor. Walls, trim and ceilings were repainted in stronger colors, for greater contrast. The parameters of the project included retaining the existing window treatments, but they were taken down, cleaned and reinstalled after the room was repainted. Aluminum miniblinds were replaced with wood blinds. Room design and redesign by Linda H. Bassert, Masterworks Window Fashions & Design, LLC. Photography by Bob Narod, Photographer, LLC.
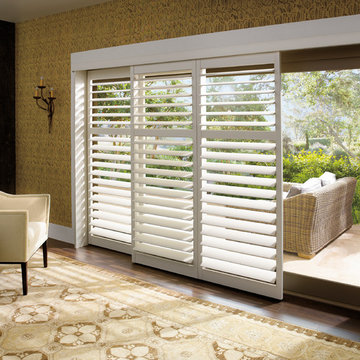
Hunter Douglas
Ispirazione per un grande soggiorno tradizionale chiuso con sala formale, pareti gialle, parquet scuro, nessun camino e nessuna TV
Ispirazione per un grande soggiorno tradizionale chiuso con sala formale, pareti gialle, parquet scuro, nessun camino e nessuna TV
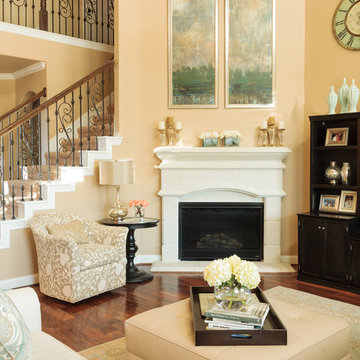
Family Room Fireplace tall artwork wall color Sherwin Williams 6386 Napery
Esempio di un soggiorno chic di medie dimensioni e aperto con pareti gialle, parquet scuro e camino ad angolo
Esempio di un soggiorno chic di medie dimensioni e aperto con pareti gialle, parquet scuro e camino ad angolo
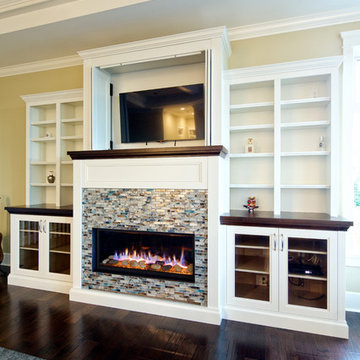
Esempio di un grande soggiorno classico aperto con pareti gialle, parquet scuro, camino classico, cornice del camino piastrellata, TV nascosta e tappeto
Soggiorni con pareti gialle e parquet scuro - Foto e idee per arredare
5
