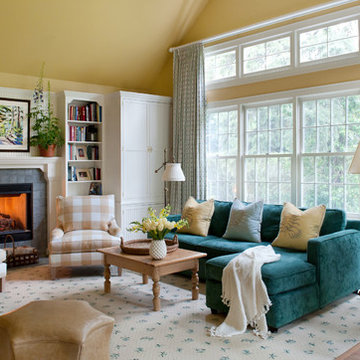Soggiorni con pareti gialle e nessuna TV - Foto e idee per arredare
Ordina per:Popolari oggi
61 - 80 di 3.844 foto
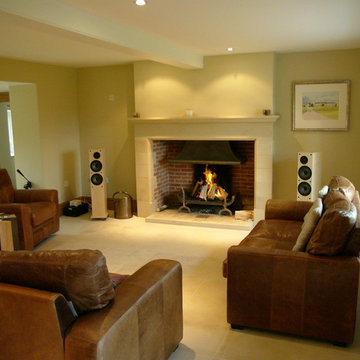
Chris Baily
Idee per un soggiorno minimalista di medie dimensioni e chiuso con pareti gialle, pavimento in pietra calcarea, camino classico, cornice del camino in pietra e nessuna TV
Idee per un soggiorno minimalista di medie dimensioni e chiuso con pareti gialle, pavimento in pietra calcarea, camino classico, cornice del camino in pietra e nessuna TV
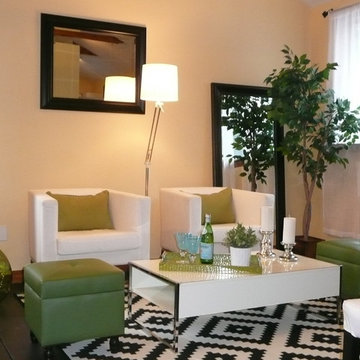
Staging & Photos by: Betsy Konaxis, BK Classic Collections Home Stagers
Esempio di un piccolo soggiorno eclettico aperto con pareti gialle, pavimento in legno verniciato, nessun camino, nessuna TV e pavimento marrone
Esempio di un piccolo soggiorno eclettico aperto con pareti gialle, pavimento in legno verniciato, nessun camino, nessuna TV e pavimento marrone

Peter Rymwid
Foto di un soggiorno eclettico di medie dimensioni e chiuso con sala formale, pareti gialle, parquet chiaro, camino classico, cornice del camino in pietra e nessuna TV
Foto di un soggiorno eclettico di medie dimensioni e chiuso con sala formale, pareti gialle, parquet chiaro, camino classico, cornice del camino in pietra e nessuna TV
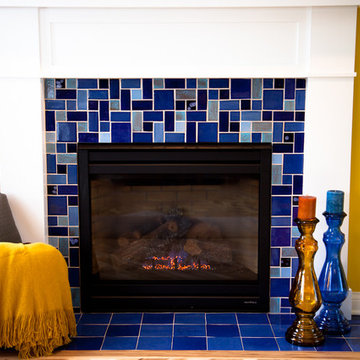
This bright family room has as its focal point a gas fireplace with handmade tile in beautiful colors that are rich in variation. Who wouldn't mind spending warm nights by this fireplace?
6"x6" Field Tile - 23 Sapphire Blue / Large Format Savvy Squares - 21 Cobalt, 23 Sapphire Blue, 13WE Smokey Blue, 12R Blue Bell, 902 Night Sky, 1064 Baby Blue
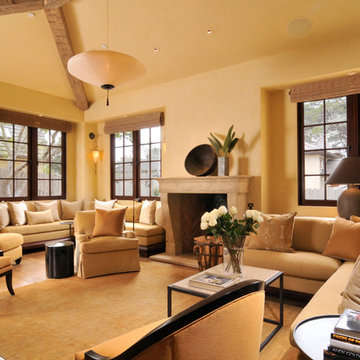
photos by Bernardo Grijalva
Idee per un soggiorno mediterraneo con pareti gialle, pavimento in legno massello medio, camino classico e nessuna TV
Idee per un soggiorno mediterraneo con pareti gialle, pavimento in legno massello medio, camino classico e nessuna TV
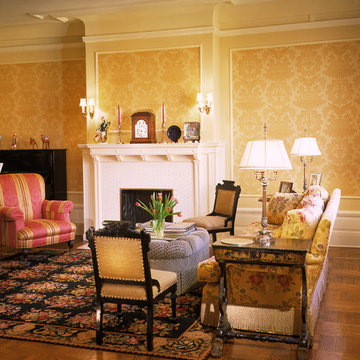
This is our fourth project for this client who purchased a four-bedroom unit in this grand old turn of the century Landmark that had been neglected through the years. Our goal was to restore its former grandeur while providing for our client’s lifestyle. Designed in the classic Victorian style, we removed layers of paint uncovering mahogany doors, oak wainscoting and tile fireplaces. We restored and created new profiles to bring back the richness of detail and bathed the rooms in golden tones to balance the cool north exposure. The panelization is finished with wallpaper to add scale, including a French woodblock wallpaper in the Dining Room to quiet down the rich oak trim. The outcome is airy, elegant and functional.
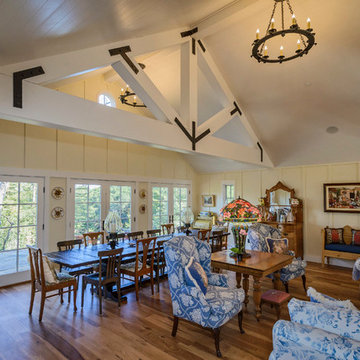
Dennis Mayer Photography
Immagine di un soggiorno country aperto e di medie dimensioni con pavimento in legno massello medio, sala formale, pavimento marrone, pareti gialle, camino classico, cornice del camino in pietra e nessuna TV
Immagine di un soggiorno country aperto e di medie dimensioni con pavimento in legno massello medio, sala formale, pavimento marrone, pareti gialle, camino classico, cornice del camino in pietra e nessuna TV

East Facing view of the grand drawing room photographed by Tim Clarke-Payton
Immagine di un ampio soggiorno tradizionale chiuso con sala formale, pareti gialle, pavimento in legno massello medio, camino classico, cornice del camino in pietra, nessuna TV e pavimento giallo
Immagine di un ampio soggiorno tradizionale chiuso con sala formale, pareti gialle, pavimento in legno massello medio, camino classico, cornice del camino in pietra, nessuna TV e pavimento giallo
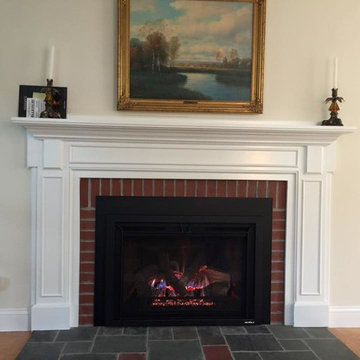
Foto di un soggiorno tradizionale di medie dimensioni con sala formale, pareti gialle, pavimento in legno massello medio, camino classico, cornice del camino in mattoni, nessuna TV e pavimento marrone
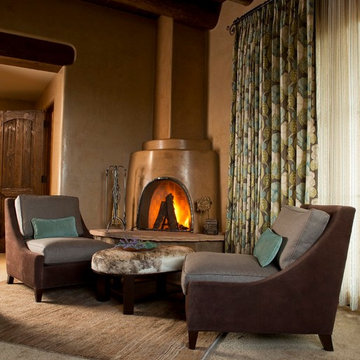
Chair body upholstered in rough-out suede. Complementary linen seat and back cushions. Ottoman upholstered in hair-on-hide. Custom drapes bring in a pop of turquoise and provide warmth to the room.
Photographed by Kate Russell
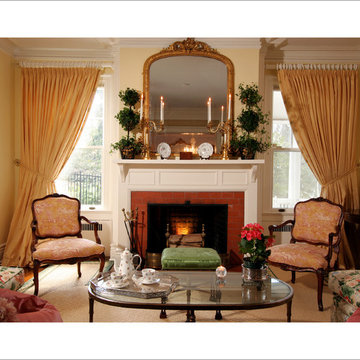
Welcome to the main living room of the home. Here the designer plays up symmetry to further enhance the grand space. The elegant gold silk draperies are full and lush and are drawn back left and right to pull your eye to the fireplace. There is a beautiful antique English mantel mirror above the fireplace that takes center place in the room. Two antique French Bergere chairs flank the fireplace. A modern glass and bronze coffeetable is in the fore front of this photo. Please contact designer for further details.
Designer: Jo Ann Alston
Photographer: David Gruel

This custom home, sitting above the City within the hills of Corvallis, was carefully crafted with attention to the smallest detail. The homeowners came to us with a vision of their dream home, and it was all hands on deck between the G. Christianson team and our Subcontractors to create this masterpiece! Each room has a theme that is unique and complementary to the essence of the home, highlighted in the Swamp Bathroom and the Dogwood Bathroom. The home features a thoughtful mix of materials, using stained glass, tile, art, wood, and color to create an ambiance that welcomes both the owners and visitors with warmth. This home is perfect for these homeowners, and fits right in with the nature surrounding the home!
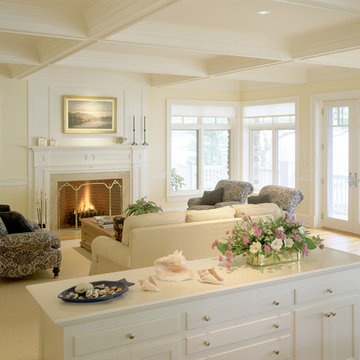
Esempio di un grande soggiorno classico chiuso con sala formale, pareti gialle, pavimento in legno massello medio, camino classico, cornice del camino in legno e nessuna TV
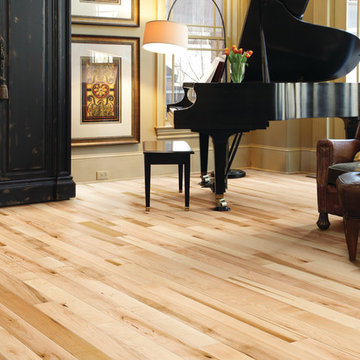
Esempio di un soggiorno classico di medie dimensioni e aperto con sala della musica, pareti gialle, parquet chiaro, nessun camino e nessuna TV
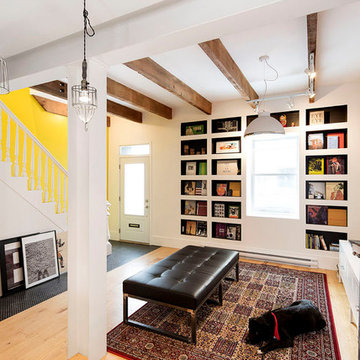
Immagine di un piccolo soggiorno country aperto con libreria, pareti gialle, parquet chiaro, nessun camino e nessuna TV
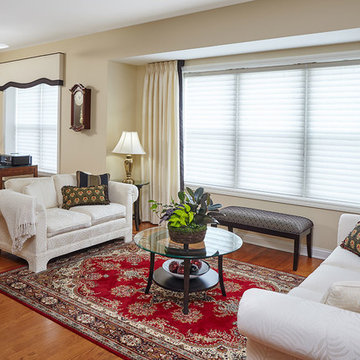
Living Room & Office Area: Banded drapery panels and padded/banded cornice sit over Hunter Douglas Silhouette shades. Hunter Douglas Luminette shade at patio door in office area. Paint color chosen to blend with oatmeal loveseats and cream colored area rug under desk. Benjamin Moore Aura Matte paint in #957 Papaya is the monochromatic background for the creamy drapery fabrics accented by the textured black/brown banding in this classy, sophisticated living room. Fabrics by RM Coco. Cornice by Quiltmaster. Board mounted banded draperies by Evmar Interiors.
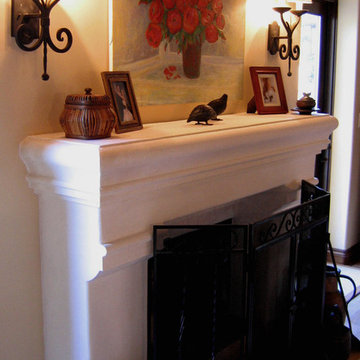
Design Consultant Jeff Doubét is the author of Creating Spanish Style Homes: Before & After – Techniques – Designs – Insights. The 240 page “Design Consultation in a Book” is now available. Please visit SantaBarbaraHomeDesigner.com for more info.
Jeff Doubét specializes in Santa Barbara style home and landscape designs. To learn more info about the variety of custom design services I offer, please visit SantaBarbaraHomeDesigner.com
Jeff Doubét is the Founder of Santa Barbara Home Design - a design studio based in Santa Barbara, California USA.
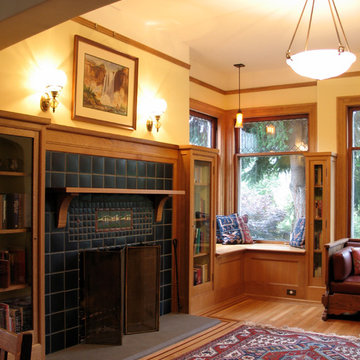
A renovation of the existing fireplace with new tile, stone hearth, and wood mantle. Also adding new wooe bookcases, window seat, wainscot, moldings and finishes.
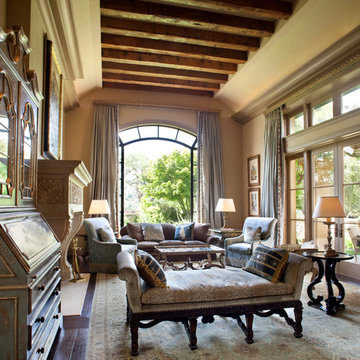
Plush textiles and detailed furnishings are the key ingredients to this living room. With flowing floor length curtains, velvet fabrics, and ornate casegoods and furnishings, we brought a luxurious and relaxed Veneto style to this California dream home.
Soggiorni con pareti gialle e nessuna TV - Foto e idee per arredare
4
