Soggiorni con pareti gialle e cornice del camino in metallo - Foto e idee per arredare
Filtra anche per:
Budget
Ordina per:Popolari oggi
41 - 60 di 225 foto
1 di 3
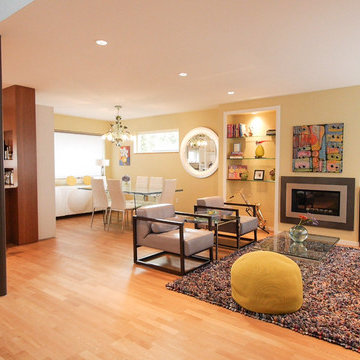
Foto di un grande soggiorno minimalista aperto con sala della musica, pareti gialle, parquet chiaro, camino classico, cornice del camino in metallo e nessuna TV
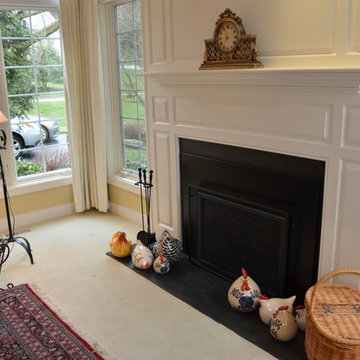
Idee per un soggiorno chic di medie dimensioni e aperto con sala formale, pareti gialle, moquette, camino classico, cornice del camino in metallo, nessuna TV e pavimento bianco
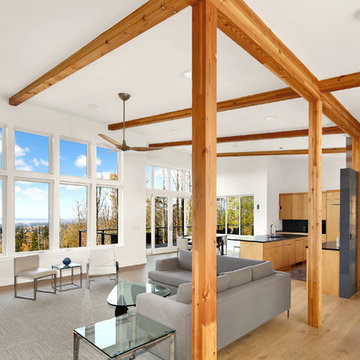
Design by Haven Design Workshop
Photography by Radley Muller Photography
Ispirazione per un grande soggiorno minimal aperto con sala formale, pareti gialle, parquet chiaro, camino ad angolo, cornice del camino in metallo, TV a parete e pavimento marrone
Ispirazione per un grande soggiorno minimal aperto con sala formale, pareti gialle, parquet chiaro, camino ad angolo, cornice del camino in metallo, TV a parete e pavimento marrone
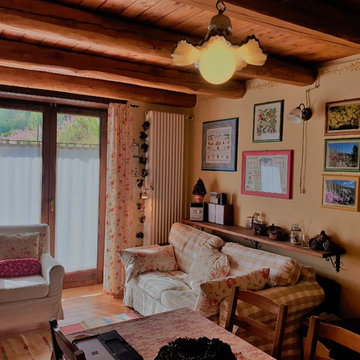
Immagine di un piccolo soggiorno rustico chiuso con pareti gialle, parquet chiaro, stufa a legna, cornice del camino in metallo e pavimento marrone
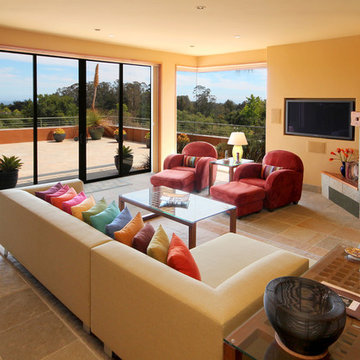
Genia Barnes
Idee per un grande soggiorno mediterraneo aperto con sala formale, pareti gialle, pavimento con piastrelle in ceramica, camino classico, cornice del camino in metallo, TV a parete e pavimento grigio
Idee per un grande soggiorno mediterraneo aperto con sala formale, pareti gialle, pavimento con piastrelle in ceramica, camino classico, cornice del camino in metallo, TV a parete e pavimento grigio
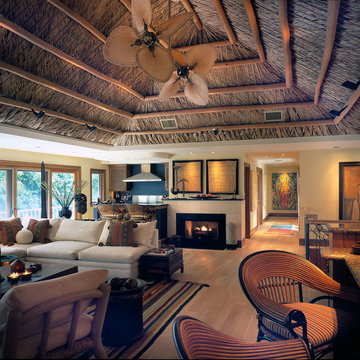
Immagine di un grande soggiorno tropicale aperto con pareti gialle, parquet chiaro, camino classico, cornice del camino in metallo e nessuna TV
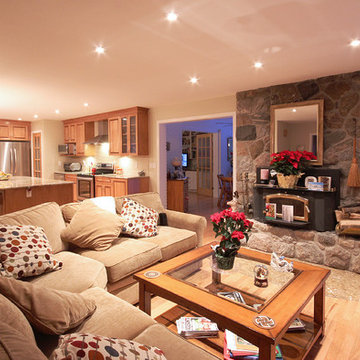
Esempio di un grande soggiorno minimal aperto con sala formale, pareti gialle, parquet chiaro, camino classico, cornice del camino in metallo e TV autoportante
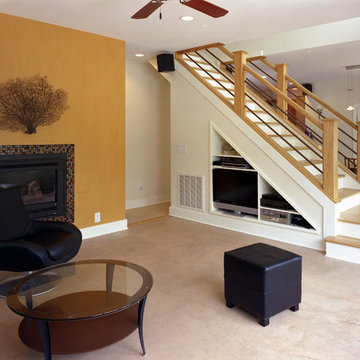
Idee per un soggiorno contemporaneo di medie dimensioni e aperto con pareti gialle, moquette, camino sospeso, cornice del camino in metallo, pavimento beige, sala formale e parete attrezzata
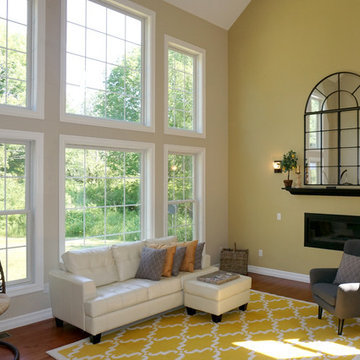
Looking down the private drive, you'll see this immaculate home framed by beautiful pine trees. Professional landscaping dresses the exterior, guiding you to the stunning front door, accented with stained glass. The bright and inviting 2-story foyer features a study with French doors to your right, family room and front stairwell straight ahead, or living room to your left. Aesthetically pleasing design with incredible space and bountiful natural light! Gleaming honey maple hardwood floors extend throughout the open main level and upper hallway. The living room and formal dining are exceptionally cozy, yet are in enhanced with elegant details; such as a chandelier and columns. Spectacular eat-in kitchen displays custom cabinetry topped with granite counter tops, farmhouse sink and energy-star appliances. The dining area features a wall of windows that overlooks to the back deck and yard. The dramatic family room features a vaulted ceiling that is complimented by the massive floor-to-ceiling windows. The rear stairwell is an additional access point to the upper level. Through the double door entry awaits your dream master suite -- double tray ceiling, sitting room with cathedral ceiling, his & hers closets and a spa-like en-suite with porcelain tub, tiled shower with rainfall shower head and double vanity. Second upper level bedroom features built-in seating and a Jack & Jill bathroom with gorgeous light fixtures, that adjoins to third bedroom. Fourth bedroom has a cape-cod feel with its uniquely curved ceiling. Convenient upper level laundry room, complete with wash sink. Spacious walkout lower level, 800 sq. ft, includes a media room, the fifth bedroom and a full bath. This sensational home is located on 4.13 acres, surrounded by woods and nature. An additional 4.42 adjoining acres are also available for purchase. 3-car garage allows plenty of room for vehicles and hobbies.
Listing Agent: Justin Kimball
Licensed R.E. Salesperson
cell: (607) 592-2475 or Justin@SellsYourProperty.com
Office: Jolene Rightmyer-Macolini Team at Howard Hanna 710 Hancock St. Ithaca NY
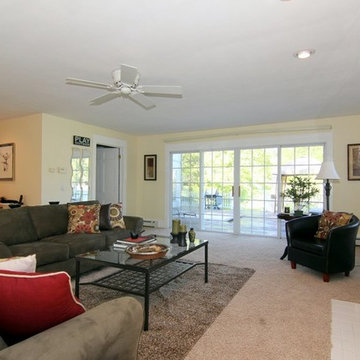
Pat Laemmrich
Foto di un grande soggiorno chic chiuso con pareti gialle, moquette, camino classico, cornice del camino in metallo e TV a parete
Foto di un grande soggiorno chic chiuso con pareti gialle, moquette, camino classico, cornice del camino in metallo e TV a parete
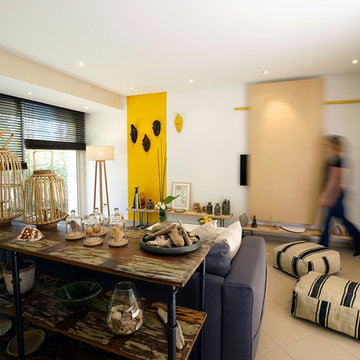
Foto di un soggiorno stile shabby di medie dimensioni e chiuso con pareti gialle, stufa a legna, cornice del camino in metallo e pavimento beige
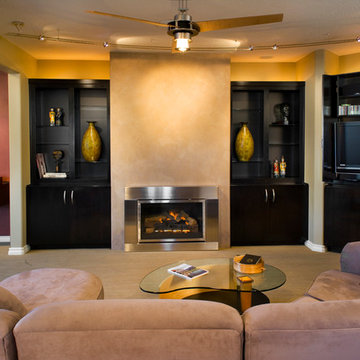
In this newly remodeled family room the black cabinets contrast strongly with the light Karastan carpet. The lights on the cabinets provide a bit of drama by forcing the eye up and around. Lots of room for displaying artwork and books. The television can be viewed or concealed. Photographed by Phillip McClain.
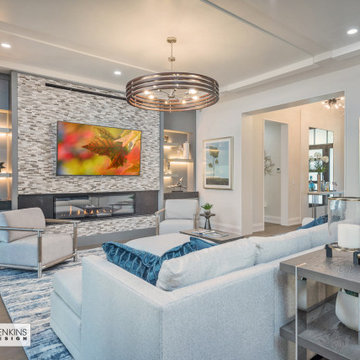
Great room
Foto di un grande soggiorno stile americano aperto con pareti gialle, pavimento in legno massello medio, camino classico, cornice del camino in metallo, parete attrezzata, pavimento beige e soffitto ribassato
Foto di un grande soggiorno stile americano aperto con pareti gialle, pavimento in legno massello medio, camino classico, cornice del camino in metallo, parete attrezzata, pavimento beige e soffitto ribassato
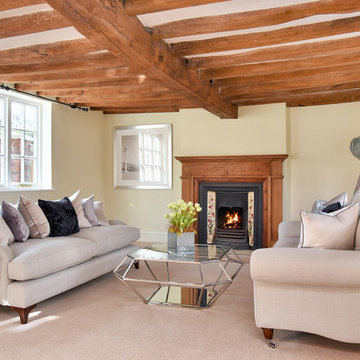
Jon Holmes
Esempio di un soggiorno country di medie dimensioni e chiuso con pareti gialle, moquette, camino classico, cornice del camino in metallo, pavimento beige e sala formale
Esempio di un soggiorno country di medie dimensioni e chiuso con pareti gialle, moquette, camino classico, cornice del camino in metallo, pavimento beige e sala formale
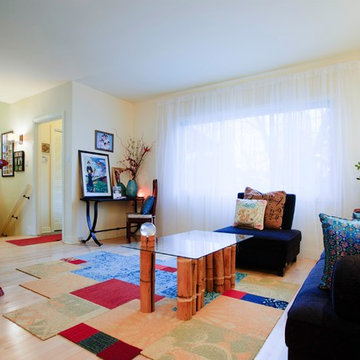
The living room is designated for those who want to read, converse or relax. The walls and ceiling are all the same colour. There are no apparent paint cuts. the colour is used throughout. It allows for a soothing finish, therefore a soothing ambiance.
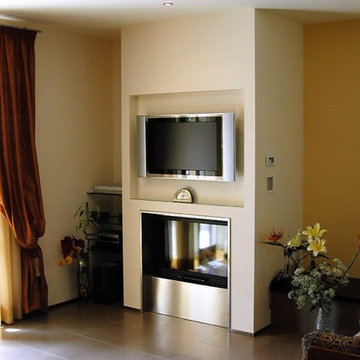
Immagine di un soggiorno design di medie dimensioni e aperto con pareti gialle, pavimento in gres porcellanato, camino classico, cornice del camino in metallo e TV a parete
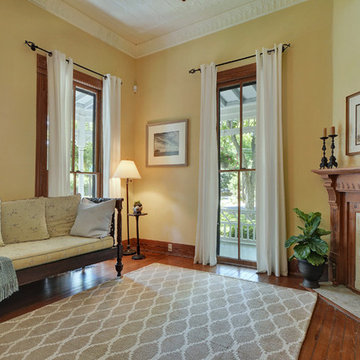
Twist Tours
Idee per un soggiorno vittoriano con pareti gialle, pavimento in legno massello medio, camino ad angolo e cornice del camino in metallo
Idee per un soggiorno vittoriano con pareti gialle, pavimento in legno massello medio, camino ad angolo e cornice del camino in metallo
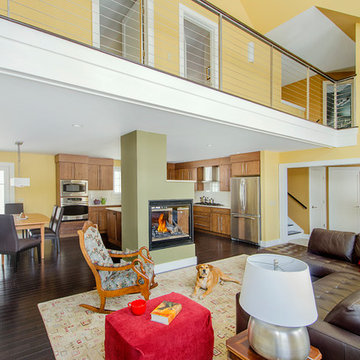
Carolyn Bates
Immagine di un grande soggiorno tradizionale aperto con pareti gialle, parquet scuro, camino bifacciale, cornice del camino in metallo, nessuna TV e pavimento marrone
Immagine di un grande soggiorno tradizionale aperto con pareti gialle, parquet scuro, camino bifacciale, cornice del camino in metallo, nessuna TV e pavimento marrone
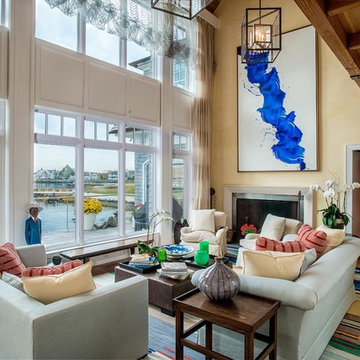
Idee per un soggiorno tradizionale di medie dimensioni e aperto con sala formale, pareti gialle, pavimento in legno massello medio, camino classico e cornice del camino in metallo
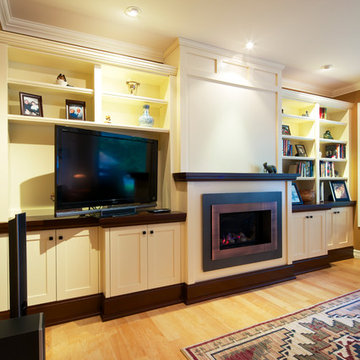
Esempio di un grande soggiorno classico chiuso con pareti gialle, parquet chiaro, camino classico, cornice del camino in metallo e TV autoportante
Soggiorni con pareti gialle e cornice del camino in metallo - Foto e idee per arredare
3