Soggiorni con pareti blu - Foto e idee per arredare
Filtra anche per:
Budget
Ordina per:Popolari oggi
61 - 80 di 10.762 foto
1 di 3
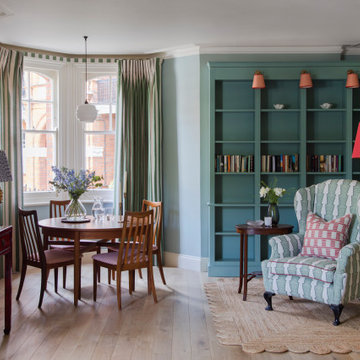
Ispirazione per un grande soggiorno vittoriano chiuso con libreria, pareti blu, parquet chiaro, camino classico e cornice del camino in legno

Idee per un soggiorno tradizionale chiuso con sala della musica, pareti blu, pavimento in legno massello medio, camino classico, nessuna TV, pavimento marrone, soffitto a volta e pannellatura

Immagine di un grande soggiorno minimal aperto con sala formale, pareti blu, pavimento in sughero, camino lineare Ribbon, cornice del camino in metallo, TV a parete e pavimento marrone

Esempio di un soggiorno contemporaneo aperto con pareti blu, parquet chiaro, camino classico, cornice del camino in pietra, TV a parete, pavimento marrone e pannellatura
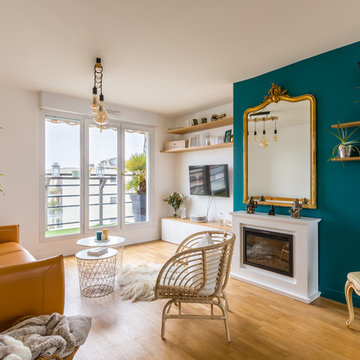
Rénovation du séjour dans une ambiance cosy chic contemporain et tropic.
Certains meubles sont du sur mesure comme l'espace télévision, d'autres viennent de chez Ikea, Maison du Monde, Alinéa, et d'autre chinés.
Les murs ont été enduits et repeints et le parquet restauré. .
La cheminée est un radiateur électrique.

This holistic project involved the design of a completely new space layout, as well as searching for perfect materials, furniture, decorations and tableware to match the already existing elements of the house.
The key challenge concerning this project was to improve the layout, which was not functional and proportional.
Balance on the interior between contemporary and retro was the key to achieve the effect of a coherent and welcoming space.
Passionate about vintage, the client possessed a vast selection of old trinkets and furniture.
The main focus of the project was how to include the sideboard,(from the 1850’s) which belonged to the client’s grandmother, and how to place harmoniously within the aerial space. To create this harmony, the tones represented on the sideboard’s vitrine were used as the colour mood for the house.
The sideboard was placed in the central part of the space in order to be visible from the hall, kitchen, dining room and living room.
The kitchen fittings are aligned with the worktop and top part of the chest of drawers.
Green-grey glazing colour is a common element of all of the living spaces.
In the the living room, the stage feeling is given by it’s main actor, the grand piano and the cabinets of curiosities, which were rearranged around it to create that effect.
A neutral background consisting of the combination of soft walls and
minimalist furniture in order to exhibit retro elements of the interior.
Long live the vintage!
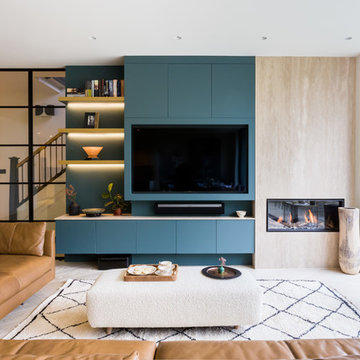
Immagine di un soggiorno scandinavo aperto con pareti blu, camino lineare Ribbon e parete attrezzata

We chose a beautiful inky blue for this London Living room to feel fresh in the daytime when the sun streams in and cozy in the evening when it would otherwise feel quite cold. The colour also complements the original fireplace tiles.
We took the colour across the walls and woodwork, including the alcoves, and skirting boards, to create a perfect seamless finish. Balanced by the white floor, shutters and lampshade there is just enough light to keep it uplifting and atmospheric.
The final additions were a complementary green velvet sofa, luxurious touches of gold and brass and a glass table and mirror to make the room sparkle by bouncing the light from the metallic finishes across the glass and onto the mirror

Immagine di un grande soggiorno chic aperto con sala della musica, pareti blu, pavimento in travertino, camino lineare Ribbon, cornice del camino in pietra, TV a parete e pavimento beige
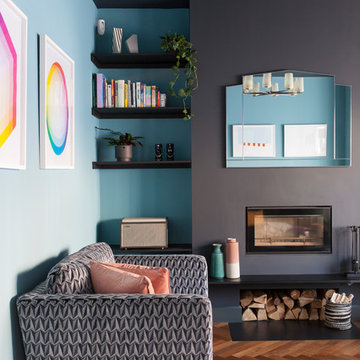
Megan Taylor
Idee per un soggiorno design di medie dimensioni e chiuso con pareti blu, pavimento in legno massello medio e stufa a legna
Idee per un soggiorno design di medie dimensioni e chiuso con pareti blu, pavimento in legno massello medio e stufa a legna
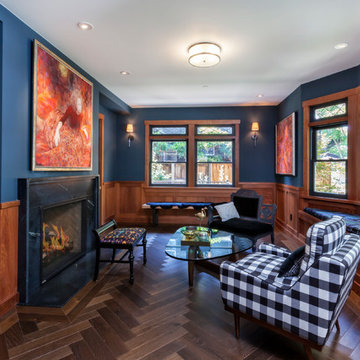
Immagine di un soggiorno stile americano chiuso e di medie dimensioni con sala formale, pareti blu, parquet scuro, camino classico, cornice del camino in pietra e pavimento marrone
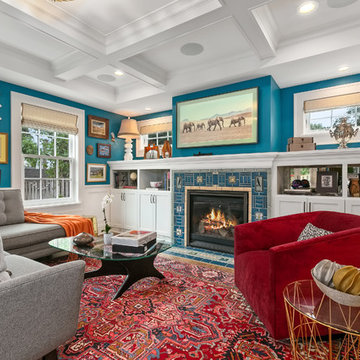
Two story addition. Family room, mud room, extension of existing kitchen, and powder room on the main level. Master Suite above. Interior Designer Lenox House Design (Jennifer Horstman), Photos by 360 VIP (Dean Riedel).

Living Room:
Our customer wanted to update the family room and the kitchen of this 1970's splanch. By painting the brick wall white and adding custom built-ins we brightened up the space. The decor reflects our client's love for color and a bit of asian style elements. We also made sure that the sitting was not only beautiful, but very comfortable and durable. The sofa and the accent chairs sit very comfortably and we used the performance fabrics to make sure they last through the years. We also wanted to highlight the art collection which the owner curated through the years.
Kithen:
We enlarged the kitchen by removing a partition wall that divided it from the dining room and relocated the entrance. Our goal was to create a warm and inviting kitchen, therefore we selected a mellow, neutral palette. The cabinets are soft Irish Cream as opposed to a bright white. The mosaic backsplash makes a statement, but remains subtle through its beige tones. We selected polished brass for the hardware, as well as brass and warm metals for the light fixtures which emit a warm and cozy glow.
For beauty and practicality, we used quartz for the working surface countertops and for the island we chose a sophisticated leather finish marble with strong movement and gold inflections. Because of our client’s love for Asian influences, we selected upholstery fabric with an image of a dragon, chrysanthemums to mimic Japanese textiles, and red accents scattered throughout.
Functionality, aesthetics, and expressing our clients vision was our main goal.
Photography: Jeanne Calarco, Context Media Development
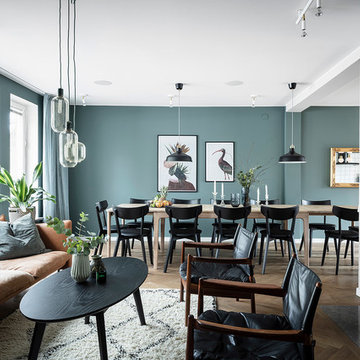
Vardagsrummet/matsalen med en blandning av gamla och nya möbler
Idee per un grande soggiorno scandinavo aperto con pareti blu, parquet scuro, camino classico, cornice del camino in intonaco, TV a parete e pavimento marrone
Idee per un grande soggiorno scandinavo aperto con pareti blu, parquet scuro, camino classico, cornice del camino in intonaco, TV a parete e pavimento marrone
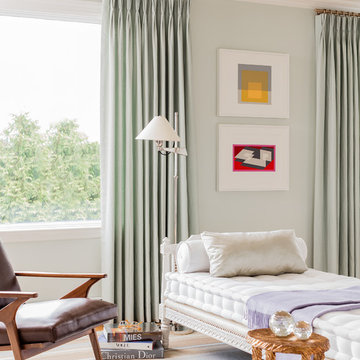
Mix of traditional and modern. Josef Albers art.
Contemporary art collection. Silk, cashmere, leather and raffia. Gloss ceiling.
Photo by Michael J. Lee
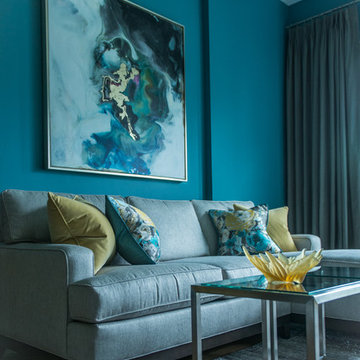
Emily Annette Photography
Ispirazione per un soggiorno minimalista di medie dimensioni e stile loft con pareti blu, parquet chiaro, camino classico, cornice del camino in legno, parete attrezzata e pavimento giallo
Ispirazione per un soggiorno minimalista di medie dimensioni e stile loft con pareti blu, parquet chiaro, camino classico, cornice del camino in legno, parete attrezzata e pavimento giallo
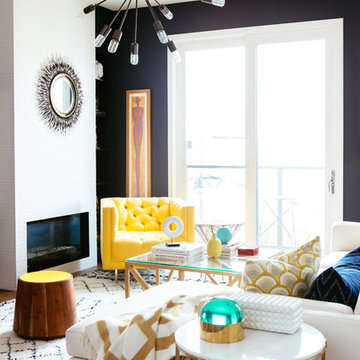
Colin Price Photography
Idee per un soggiorno bohémian di medie dimensioni e aperto con sala formale, pareti blu, pavimento in legno massello medio, camino ad angolo, cornice del camino piastrellata e TV a parete
Idee per un soggiorno bohémian di medie dimensioni e aperto con sala formale, pareti blu, pavimento in legno massello medio, camino ad angolo, cornice del camino piastrellata e TV a parete
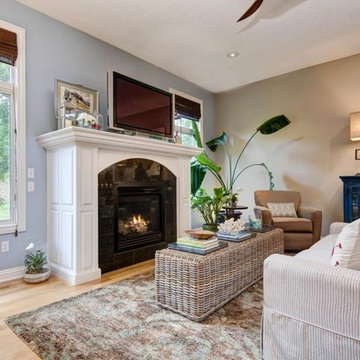
Breezy Coastal-Inspired Hearth Room
Sustainable, natural, wholly engaging, and a showcase for their cultural pieces and art was the concept for this home. The couple wanted to use sustainable and environmentally friendly products throughout their home as much as possible.
Being from both California and Florida, they wanted a coastal influence that didn’t look contrived or over-stylized in a Midwestern home. Also, they desired a serene, peaceful space where all senses were engaged. Incorporating the Feng Shui elements of wood, fire, earth, metal and water in color, texture and product choice was used in this design.
A problem area with the original room was a large, blocky oak fireplace. The top half was removed and the hearth was painted white, opening up the space considerably. The back wall was painted a serene blue as an accent.
An overall neutral palette of taupe, blues and grey balanced the wood tones found in the flooring and teak accents the couple acquired on their travels. We recovered their existing love seat with taupe diamond-stripe cotton in a slipcover style, adding to the casual atmosphere of a beach house. Organic cotton, hand-blocked pillows with red cherry blossoms provide a pop of color to the seating. A swivel rocker gives flexibility to multiple focal points and conversation.
The 100% hemp rug has a turquoise oversized damask print and is a plush anchor to the hearth setting. A long grey-washed rattan bench serves as a cocktail table and woven Roman shades provide needed contrast to the back wall. A distressed, reclaimed bench sits below bold art as a bright accent area to an overall neutral space.
The centerpiece of the room is a large cerulean blue buffet with fretwork & glass doors. A large Buddha head serves as a meditative focal point with Asian-inspired art and lighting.
Julie Austin Photography

Greg Grupenhof
Immagine di un grande soggiorno classico chiuso con parquet scuro, camino classico, cornice del camino piastrellata, parete attrezzata, pareti blu e pavimento marrone
Immagine di un grande soggiorno classico chiuso con parquet scuro, camino classico, cornice del camino piastrellata, parete attrezzata, pareti blu e pavimento marrone

CJ South
Esempio di un piccolo soggiorno moderno aperto con pareti blu, pavimento in cemento, camino classico, cornice del camino in metallo e nessuna TV
Esempio di un piccolo soggiorno moderno aperto con pareti blu, pavimento in cemento, camino classico, cornice del camino in metallo e nessuna TV
Soggiorni con pareti blu - Foto e idee per arredare
4