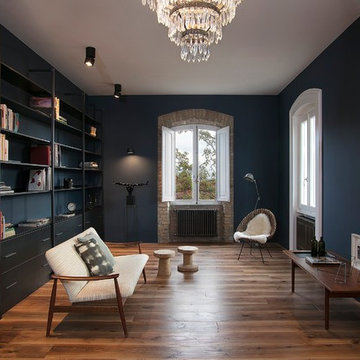Soggiorni con pareti blu - Foto e idee per arredare
Filtra anche per:
Budget
Ordina per:Popolari oggi
161 - 180 di 1.272 foto
1 di 3

This new house is located in a quiet residential neighborhood developed in the 1920’s, that is in transition, with new larger homes replacing the original modest-sized homes. The house is designed to be harmonious with its traditional neighbors, with divided lite windows, and hip roofs. The roofline of the shingled house steps down with the sloping property, keeping the house in scale with the neighborhood. The interior of the great room is oriented around a massive double-sided chimney, and opens to the south to an outdoor stone terrace and garden. Photo by: Nat Rea Photography
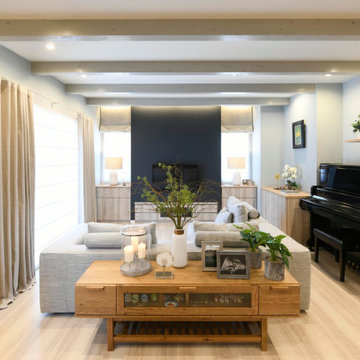
Esempio di un soggiorno scandinavo di medie dimensioni e aperto con pareti blu, TV a parete, pavimento beige e soffitto in carta da parati
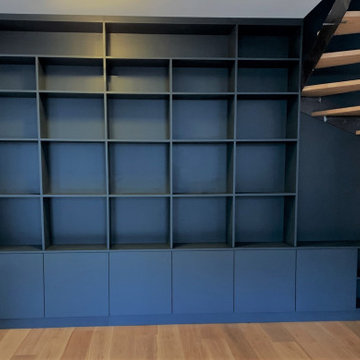
Esthétique et utile la bibliothèque sur-mesure occupe
une place incontournable dans nos intérieurs !
Les rangements peuvent être ouverts ou fermés,
symétriques ou décalés...
Contactez-nous pour nous parler de votre projet

Foto di un soggiorno stile rurale con libreria, pareti blu, pavimento in legno massello medio, camino classico, cornice del camino in pietra, pavimento marrone, travi a vista, soffitto a volta e soffitto in legno
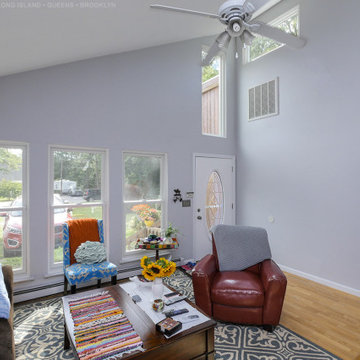
New double hung windows and picture windows we installed in this contemporary living room. These new replacement window in this modern room with vaulted ceilings provide style and function, and bring more energy efficiency to the space. Find out more about replacing the windows in your home from Renewal by Andersen of Long Island, serving Suffolk, Nassau, Brooklyn and Queens.
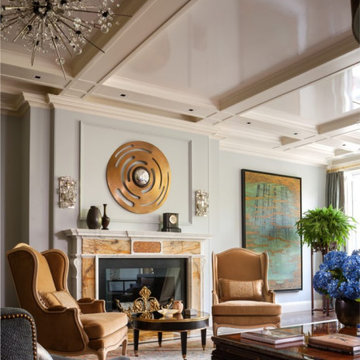
All custom upholstery done in-house by our design team and fabricators.
Immagine di un soggiorno minimal di medie dimensioni e chiuso con libreria, pareti blu, parquet chiaro, camino classico, cornice del camino in pietra, nessuna TV, pavimento marrone, soffitto a cassettoni e pannellatura
Immagine di un soggiorno minimal di medie dimensioni e chiuso con libreria, pareti blu, parquet chiaro, camino classico, cornice del camino in pietra, nessuna TV, pavimento marrone, soffitto a cassettoni e pannellatura
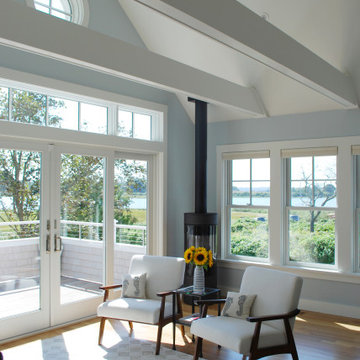
Foto di un soggiorno stile marino di medie dimensioni e aperto con pareti blu, parquet chiaro, camino ad angolo, cornice del camino in metallo e travi a vista

The bar itself has varying levels of privacy for its members. The main room is the most open and is dramatically encircled by glass display cases housing members’ private stock. A Japanese style bar anchors the middle of the room, while adjacent semi-private spaces have exclusive views of Lido Park. Complete privacy is provided via two VIP rooms accessible only by the owner.
AWARDS
Restaurant & Bar Design Awards | London
PUBLISHED
World Interior News | London

Our clients were keen to get more from this space. They didn't use the pool so were looking for a space that they could get more use out of. Big entertainers they wanted a multifunctional space that could accommodate many guests at a time. The space has be redesigned to incorporate a home bar area, large dining space and lounge and sitting space as well as dance floor.

Photo : © Julien Fernandez / Amandine et Jules – Hotel particulier a Angers par l’architecte Laurent Dray.
Ispirazione per un soggiorno classico di medie dimensioni e chiuso con libreria, pareti blu, parquet chiaro, camino classico, cornice del camino in pietra ricostruita, nessuna TV, pavimento beige, soffitto a cassettoni e pannellatura
Ispirazione per un soggiorno classico di medie dimensioni e chiuso con libreria, pareti blu, parquet chiaro, camino classico, cornice del camino in pietra ricostruita, nessuna TV, pavimento beige, soffitto a cassettoni e pannellatura
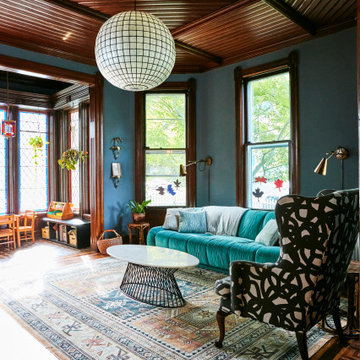
Ispirazione per un soggiorno vittoriano con pareti blu, parquet scuro, pavimento marrone e soffitto in legno
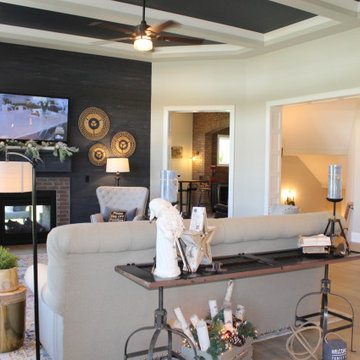
Immagine di un soggiorno country di medie dimensioni e aperto con pareti blu, parquet chiaro, camino bifacciale, cornice del camino in mattoni, TV a parete, soffitto a cassettoni e pareti in perlinato
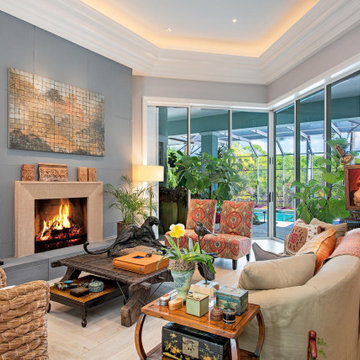
Foto di un piccolo soggiorno mediterraneo aperto con sala formale, parquet chiaro, camino classico, soffitto ribassato, pareti blu, pavimento marrone e pannellatura

By creating a division between creamy paneled walls below 9' and pale blue walls above 9', human scale is created while still enjoying the spacious open area above. All the volume with south facing windows creates a beautiful play of light throughout the day.

Idee per un grande soggiorno chic chiuso con pareti blu, parquet scuro, pavimento marrone, soffitto ribassato, pannellatura, sala della musica e nessun camino
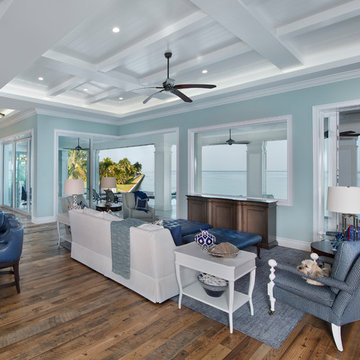
Giovanni Photography
Immagine di un grande soggiorno classico aperto con pareti blu, pavimento in legno massello medio, pavimento marrone e soffitto in perlinato
Immagine di un grande soggiorno classico aperto con pareti blu, pavimento in legno massello medio, pavimento marrone e soffitto in perlinato
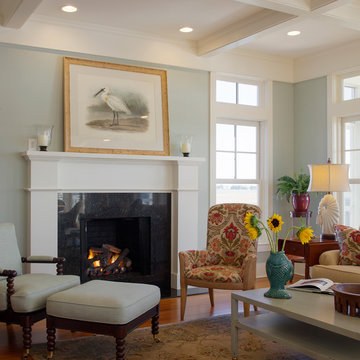
Atlantic Archives, Inc./Richard Leo Johnson
SGA Architecture LLC
Ispirazione per un grande soggiorno costiero aperto con sala formale, pareti blu, pavimento in legno massello medio, camino classico, cornice del camino in legno, nessuna TV e soffitto a cassettoni
Ispirazione per un grande soggiorno costiero aperto con sala formale, pareti blu, pavimento in legno massello medio, camino classico, cornice del camino in legno, nessuna TV e soffitto a cassettoni
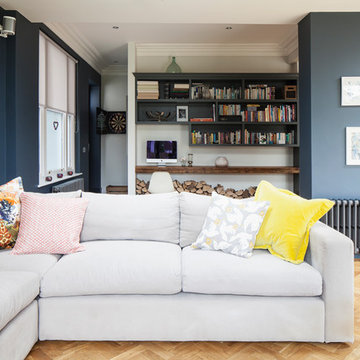
Bespoke joinery
Parquet floor
Ottoman
Farrow and ball hague blue
Sofa
Side table
Wall lights
Home office
Open shelving
Sash window
Automatic blinds
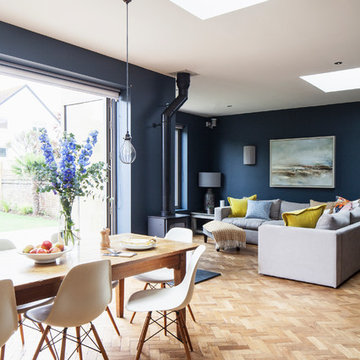
Open Plan dining and snug.
Log burner
Bifolding doors
Dining table
Eames chair
Parquet floor
Skylight
Open plan
L shape sofa
Farrow and ball hague blue
Pendant lights
Snug
Soggiorni con pareti blu - Foto e idee per arredare
9
