Soggiorni con pareti blu - Foto e idee per arredare
Filtra anche per:
Budget
Ordina per:Popolari oggi
21 - 40 di 6.663 foto
1 di 3
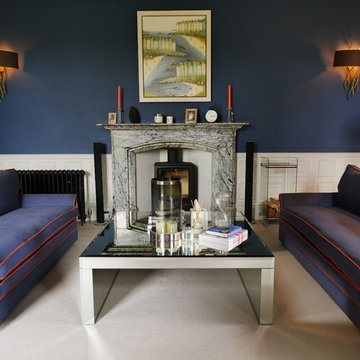
Our clients own sofas reupholstered in a brushed cotton fabric and piped in a sparky orange. Bespoke coffee table designed by Design and Space.
Laura Shepherds Lens Photography
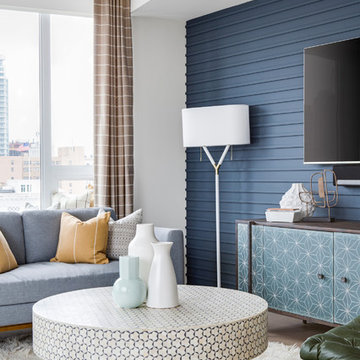
Foto di un grande soggiorno moderno aperto con sala formale, pareti blu, parquet chiaro, TV a parete e pavimento beige
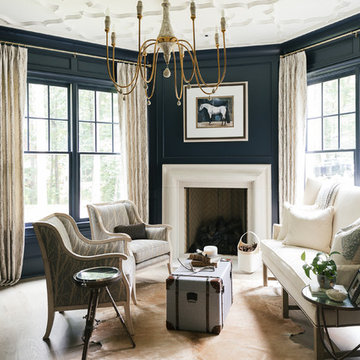
Ispirazione per un grande soggiorno chic chiuso con pareti blu, parquet chiaro, pavimento beige, sala formale, camino classico, cornice del camino in intonaco e nessuna TV
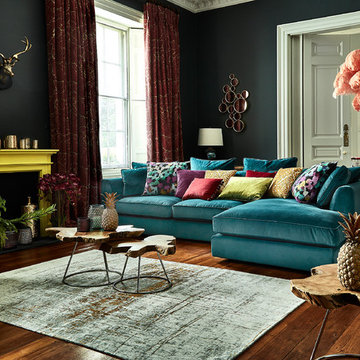
The eclectic trend embraces your creative side with a mix of new meets old and different designs styles are interwoven. Mix sumptuous fabrics and add quirky accessories to set the tone of this maximalist trend.
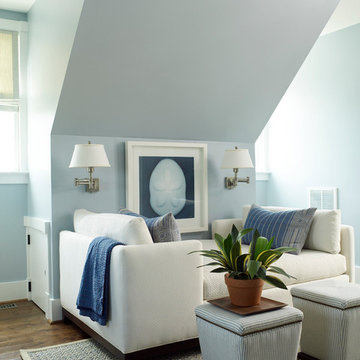
Tria Giovan
Ispirazione per un soggiorno stile marinaro con pareti blu, parquet scuro e tappeto
Ispirazione per un soggiorno stile marinaro con pareti blu, parquet scuro e tappeto
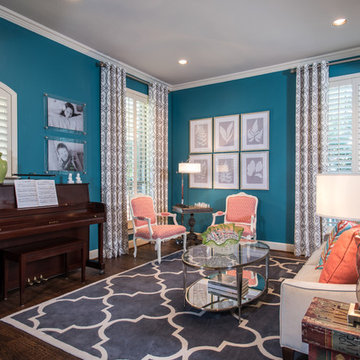
This transitional living room and dining room space was designed to be used by an active family. We used furniture that would create a casual sophisticated space for reading, listening to music and playing games together as a family.
Michael Hunter Photography
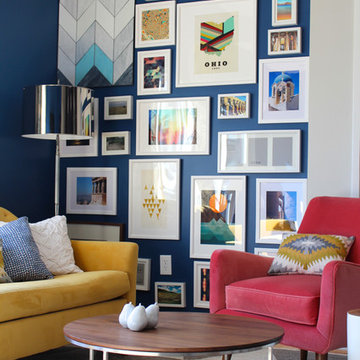
Teri Clar
Foto di un soggiorno moderno di medie dimensioni e chiuso con pareti blu, pavimento in legno massello medio, nessun camino e TV a parete
Foto di un soggiorno moderno di medie dimensioni e chiuso con pareti blu, pavimento in legno massello medio, nessun camino e TV a parete
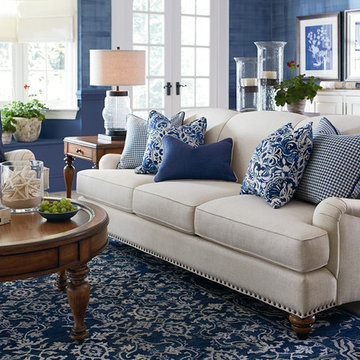
This beachy blue living room creates a warm, bright living space.
Idee per un grande soggiorno stile marinaro aperto con pareti blu, parquet chiaro e sala formale
Idee per un grande soggiorno stile marinaro aperto con pareti blu, parquet chiaro e sala formale

Mali Azima
Ispirazione per un grande soggiorno classico chiuso con pareti blu, pavimento in legno massello medio, camino classico, cornice del camino piastrellata e sala formale
Ispirazione per un grande soggiorno classico chiuso con pareti blu, pavimento in legno massello medio, camino classico, cornice del camino piastrellata e sala formale
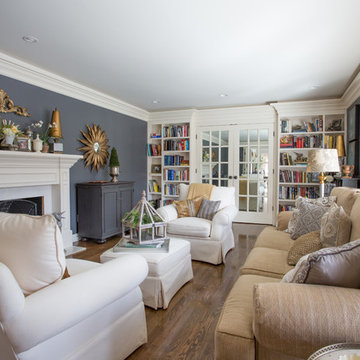
Dan Bernskoetter Photography
Ispirazione per un soggiorno classico di medie dimensioni e chiuso con libreria, pareti blu, camino classico, nessuna TV, pavimento in legno massello medio, cornice del camino in pietra e pavimento marrone
Ispirazione per un soggiorno classico di medie dimensioni e chiuso con libreria, pareti blu, camino classico, nessuna TV, pavimento in legno massello medio, cornice del camino in pietra e pavimento marrone

Peter Rymwid
Immagine di un soggiorno chic di medie dimensioni e chiuso con pareti blu, parquet scuro, nessun camino, cornice del camino in pietra, TV a parete e pavimento marrone
Immagine di un soggiorno chic di medie dimensioni e chiuso con pareti blu, parquet scuro, nessun camino, cornice del camino in pietra, TV a parete e pavimento marrone

Comforting yet beautifully curated, soft colors and gently distressed wood work craft a welcoming kitchen. The coffered beadboard ceiling and gentle blue walls in the family room are just the right balance for the quarry stone fireplace, replete with surrounding built-in bookcases. 7” wide-plank Vintage French Oak Rustic Character Victorian Collection Tuscany edge hand scraped medium distressed in Stone Grey Satin Hardwax Oil. For more information please email us at: sales@signaturehardwoods.com
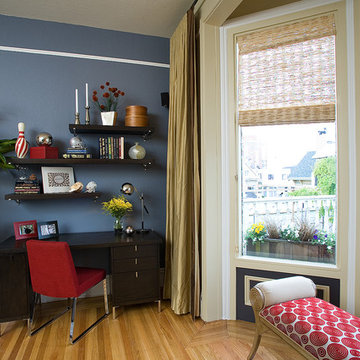
Bay window and office area set to the side of the living room.
Esempio di un piccolo soggiorno moderno chiuso con pareti blu, sala formale, parquet chiaro, nessun camino, nessuna TV e pavimento beige
Esempio di un piccolo soggiorno moderno chiuso con pareti blu, sala formale, parquet chiaro, nessun camino, nessuna TV e pavimento beige
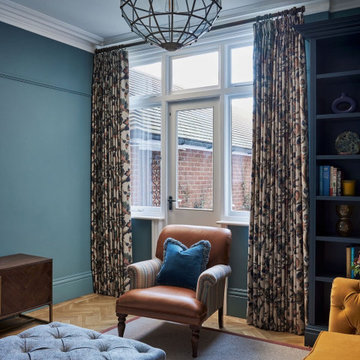
Without wanting to make the room feel too heavy or dramatic, the scheme was developed to include ideas on how to dress the windows with full-length curtains and a blind. Fortunately, the final metres of a favourite Linwood fabric were procured and the neutral background of the fabric provides a lovely contrast to the darker blue walls.
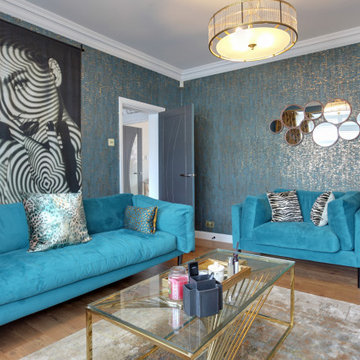
This striking and elegant snug has so much character, detailed coving and eco-friendly wallpapers from Omexco and Arte International. Gold accents against the teal work so well together.

Graced with character and a history, this grand merchant’s terrace was restored and expanded to suit the demands of a family of five.
Foto di un grande soggiorno classico con pareti blu, parquet scuro, camino classico, cornice del camino in pietra e nessuna TV
Foto di un grande soggiorno classico con pareti blu, parquet scuro, camino classico, cornice del camino in pietra e nessuna TV
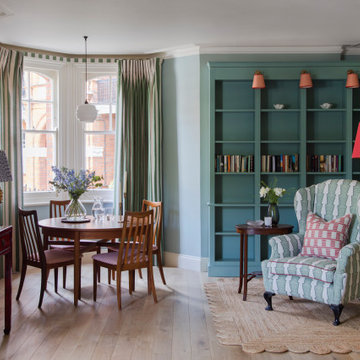
Ispirazione per un grande soggiorno vittoriano chiuso con libreria, pareti blu, parquet chiaro, camino classico e cornice del camino in legno

Esempio di un grande soggiorno contemporaneo aperto con pareti blu, TV a parete, pavimento marrone, pavimento in legno massello medio, soffitto ribassato e carta da parati

This holistic project involved the design of a completely new space layout, as well as searching for perfect materials, furniture, decorations and tableware to match the already existing elements of the house.
The key challenge concerning this project was to improve the layout, which was not functional and proportional.
Balance on the interior between contemporary and retro was the key to achieve the effect of a coherent and welcoming space.
Passionate about vintage, the client possessed a vast selection of old trinkets and furniture.
The main focus of the project was how to include the sideboard,(from the 1850’s) which belonged to the client’s grandmother, and how to place harmoniously within the aerial space. To create this harmony, the tones represented on the sideboard’s vitrine were used as the colour mood for the house.
The sideboard was placed in the central part of the space in order to be visible from the hall, kitchen, dining room and living room.
The kitchen fittings are aligned with the worktop and top part of the chest of drawers.
Green-grey glazing colour is a common element of all of the living spaces.
In the the living room, the stage feeling is given by it’s main actor, the grand piano and the cabinets of curiosities, which were rearranged around it to create that effect.
A neutral background consisting of the combination of soft walls and
minimalist furniture in order to exhibit retro elements of the interior.
Long live the vintage!

Living Room:
Our customer wanted to update the family room and the kitchen of this 1970's splanch. By painting the brick wall white and adding custom built-ins we brightened up the space. The decor reflects our client's love for color and a bit of asian style elements. We also made sure that the sitting was not only beautiful, but very comfortable and durable. The sofa and the accent chairs sit very comfortably and we used the performance fabrics to make sure they last through the years. We also wanted to highlight the art collection which the owner curated through the years.
Kithen:
We enlarged the kitchen by removing a partition wall that divided it from the dining room and relocated the entrance. Our goal was to create a warm and inviting kitchen, therefore we selected a mellow, neutral palette. The cabinets are soft Irish Cream as opposed to a bright white. The mosaic backsplash makes a statement, but remains subtle through its beige tones. We selected polished brass for the hardware, as well as brass and warm metals for the light fixtures which emit a warm and cozy glow.
For beauty and practicality, we used quartz for the working surface countertops and for the island we chose a sophisticated leather finish marble with strong movement and gold inflections. Because of our client’s love for Asian influences, we selected upholstery fabric with an image of a dragon, chrysanthemums to mimic Japanese textiles, and red accents scattered throughout.
Functionality, aesthetics, and expressing our clients vision was our main goal.
Photography: Jeanne Calarco, Context Media Development
Soggiorni con pareti blu - Foto e idee per arredare
2