Soggiorni con pareti blu e parquet scuro - Foto e idee per arredare
Filtra anche per:
Budget
Ordina per:Popolari oggi
21 - 40 di 4.576 foto
1 di 3

The open plan home leads seamlessly from the great room or the entrance into the cozy lounge.
Ispirazione per un soggiorno moderno di medie dimensioni e aperto con pareti blu, parquet scuro, porta TV ad angolo, soffitto a volta e pannellatura
Ispirazione per un soggiorno moderno di medie dimensioni e aperto con pareti blu, parquet scuro, porta TV ad angolo, soffitto a volta e pannellatura
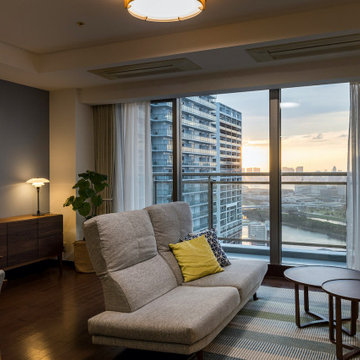
サイドボードに置いたテーブルランプが優しい明かりをともす
Immagine di un grande soggiorno nordico aperto con pareti blu, parquet scuro e TV autoportante
Immagine di un grande soggiorno nordico aperto con pareti blu, parquet scuro e TV autoportante
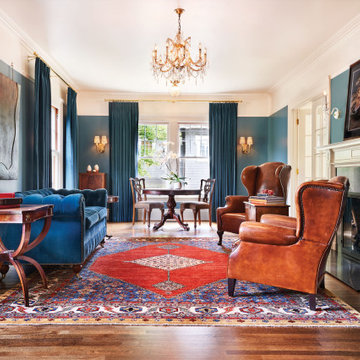
Ispirazione per un soggiorno chic chiuso con sala formale, pareti blu, parquet scuro, camino classico, cornice del camino in pietra e pavimento marrone
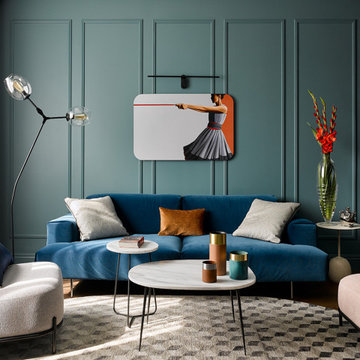
Idee per un soggiorno contemporaneo con pareti blu, parquet scuro, pavimento marrone e pannellatura
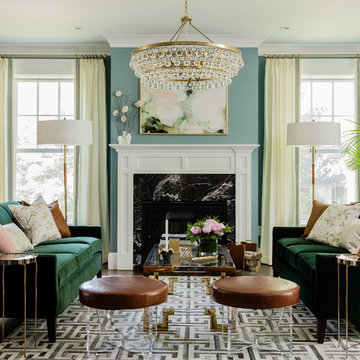
Immagine di un soggiorno chic con sala formale, pareti blu, parquet scuro, camino classico, cornice del camino in pietra e nessuna TV
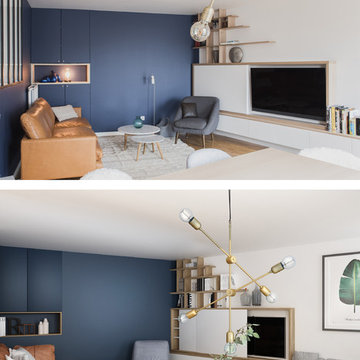
Photo avec la perspective pendant le projet au-dessous
Foto di un soggiorno minimalista di medie dimensioni e aperto con pareti blu, parquet scuro, nessun camino, TV nascosta e pavimento marrone
Foto di un soggiorno minimalista di medie dimensioni e aperto con pareti blu, parquet scuro, nessun camino, TV nascosta e pavimento marrone

Clark Dugger
Immagine di un soggiorno tradizionale chiuso e di medie dimensioni con libreria, pareti blu, parquet scuro e pavimento marrone
Immagine di un soggiorno tradizionale chiuso e di medie dimensioni con libreria, pareti blu, parquet scuro e pavimento marrone
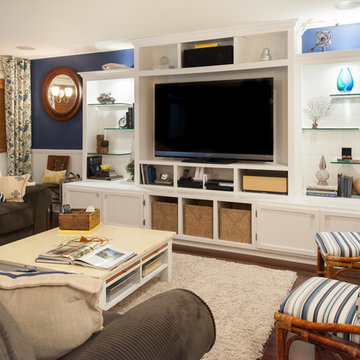
Scott Lawrence
Esempio di un grande soggiorno costiero con parquet scuro e pareti blu
Esempio di un grande soggiorno costiero con parquet scuro e pareti blu
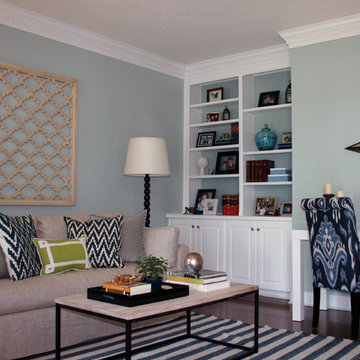
NSD designed a casual, chic environment for a client who wanted a space that felt relaxed, fun and modern.
Idee per un piccolo soggiorno classico chiuso con pareti blu, parquet scuro, nessun camino e nessuna TV
Idee per un piccolo soggiorno classico chiuso con pareti blu, parquet scuro, nessun camino e nessuna TV
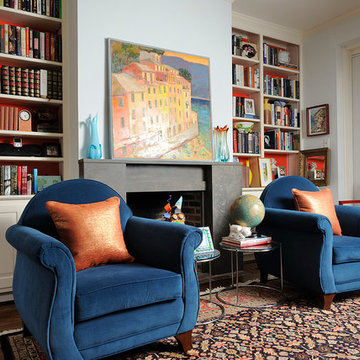
Albert Yee Photography
Idee per un soggiorno eclettico con libreria, pareti blu, parquet scuro e camino classico
Idee per un soggiorno eclettico con libreria, pareti blu, parquet scuro e camino classico
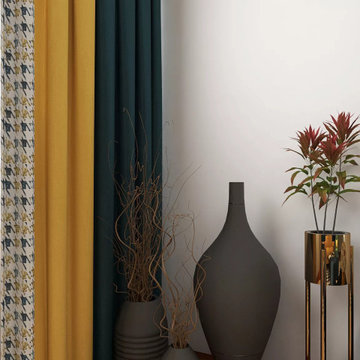
Lara lives with her boyfriend in the core of Midtown Manhattan. They just bought a new apartment together and are super excited to have it all decorated. After analyzing Lara’s style, it was a given that she is a MAXIMALIST! So, here it is – Maximalist Interior Design – Eclectic-Glam style living room with a view of New York City’s skyline.
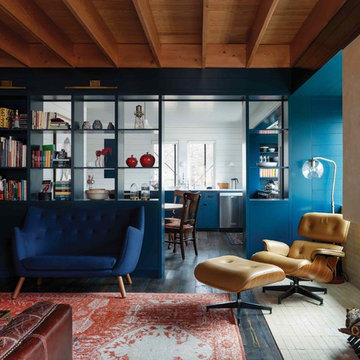
Cozy living room features open corner fireplace with plaster hood. Painted ship-lap siding and exposed ceiling frame completes the space. Open book shelves lead into kitchen.
Floor boards are stained Fir.
Photo by Whit Preston
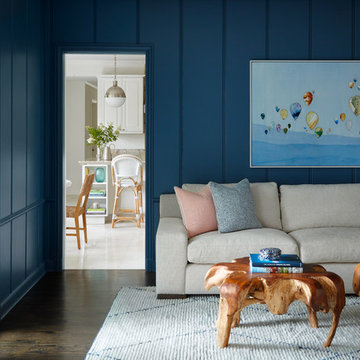
Vacation Home, Laurie Demetrio Interiors, Photo by Dustin Halleck
Ispirazione per un soggiorno stile marino chiuso con pareti blu, parquet scuro e pavimento marrone
Ispirazione per un soggiorno stile marino chiuso con pareti blu, parquet scuro e pavimento marrone

Living room connected to entry/breezeway/dining through dutch door. Stained fir joists cap walls painted Sherwin William, Dark Night.
Photo by Paul Finkel
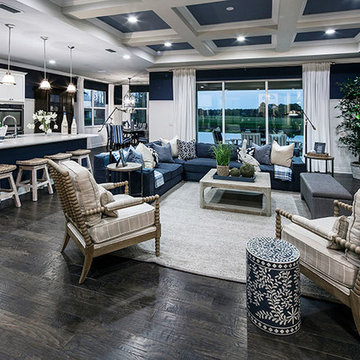
Esempio di un grande soggiorno stile americano aperto con sala giochi, pareti blu, parquet scuro e pavimento marrone

Inspired by the surrounding landscape, the Craftsman/Prairie style is one of the few truly American architectural styles. It was developed around the turn of the century by a group of Midwestern architects and continues to be among the most comfortable of all American-designed architecture more than a century later, one of the main reasons it continues to attract architects and homeowners today. Oxbridge builds on that solid reputation, drawing from Craftsman/Prairie and classic Farmhouse styles. Its handsome Shingle-clad exterior includes interesting pitched rooflines, alternating rows of cedar shake siding, stone accents in the foundation and chimney and distinctive decorative brackets. Repeating triple windows add interest to the exterior while keeping interior spaces open and bright. Inside, the floor plan is equally impressive. Columns on the porch and a custom entry door with sidelights and decorative glass leads into a spacious 2,900-square-foot main floor, including a 19 by 24-foot living room with a period-inspired built-ins and a natural fireplace. While inspired by the past, the home lives for the present, with open rooms and plenty of storage throughout. Also included is a 27-foot-wide family-style kitchen with a large island and eat-in dining and a nearby dining room with a beadboard ceiling that leads out onto a relaxing 240-square-foot screen porch that takes full advantage of the nearby outdoors and a private 16 by 20-foot master suite with a sloped ceiling and relaxing personal sitting area. The first floor also includes a large walk-in closet, a home management area and pantry to help you stay organized and a first-floor laundry area. Upstairs, another 1,500 square feet awaits, with a built-ins and a window seat at the top of the stairs that nod to the home’s historic inspiration. Opt for three family bedrooms or use one of the three as a yoga room; the upper level also includes attic access, which offers another 500 square feet, perfect for crafts or a playroom. More space awaits in the lower level, where another 1,500 square feet (and an additional 1,000) include a recreation/family room with nine-foot ceilings, a wine cellar and home office.
Photographer: Jeff Garland
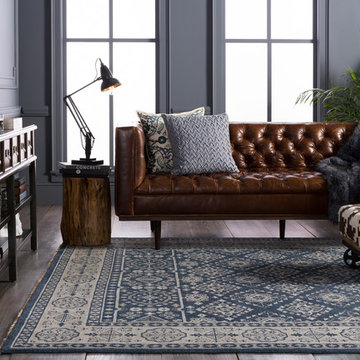
Foto di un soggiorno classico di medie dimensioni e aperto con angolo bar, pareti blu, parquet scuro, nessuna TV e pavimento marrone
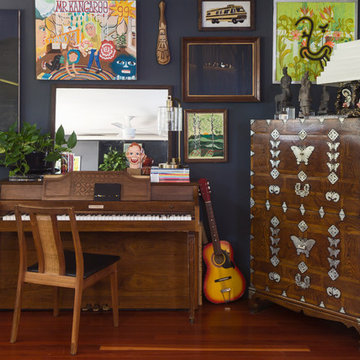
Immagine di un soggiorno eclettico di medie dimensioni e chiuso con sala formale, pareti blu, parquet scuro, nessun camino e pavimento marrone

A pink velvet sofa pops against dark teal walls with traditional millwork. The lucite coffee table adds a modern touch and offsets the traditional heavy mantle. Animal prints, plush accent pillows and a soft area rug make this living room anything but stuffy.
Summer Thornton Design, Inc.
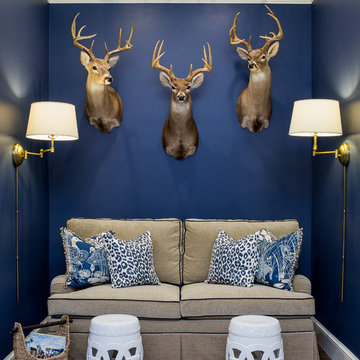
Visual Vero
Ispirazione per un soggiorno costiero di medie dimensioni e chiuso con sala giochi, pareti blu, parquet scuro, nessun camino e parete attrezzata
Ispirazione per un soggiorno costiero di medie dimensioni e chiuso con sala giochi, pareti blu, parquet scuro, nessun camino e parete attrezzata
Soggiorni con pareti blu e parquet scuro - Foto e idee per arredare
2