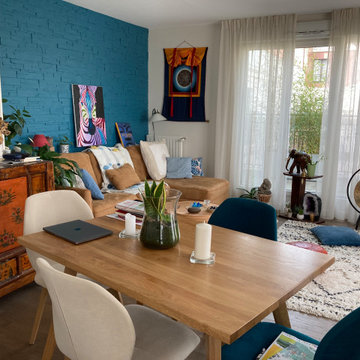Soggiorni con pareti blu e pareti in mattoni - Foto e idee per arredare
Filtra anche per:
Budget
Ordina per:Popolari oggi
21 - 40 di 115 foto
1 di 3
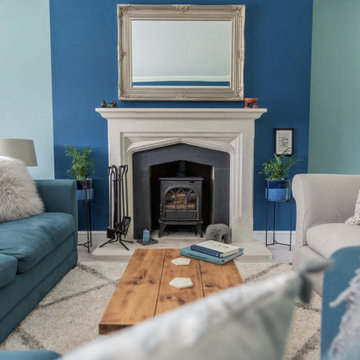
I worked on a modern family house, built on the land of an old farmhouse. It is surrounded by stunning open countryside and set within a 2.2 acre garden plot.
The house was lacking in character despite being called a 'farmhouse.' So the clients, who had recently moved in, wanted to start off by transforming their conservatory, living room and family bathroom into rooms which would show lots of personality. They like a rustic style and wanted the house to be a sanctuary - a place to relax, switch off from work and enjoy time together as a young family. A big part of the brief was to tackle the layout of their living room. It is a large, rectangular space and they needed help figuring out the best layout for the furniture, working around a central fireplace and a couple of awkwardly placed double doors.
For the design, I took inspiration from the stunning surroundings. I worked with greens and blues and natural materials to come up with a scheme that would reflect the immediate exterior and exude a soothing feel.
To tackle the living room layout I created three zones within the space, based on how the family spend time in the room. A reading area, a social space and a TV zone used the whole room to its maximum.
I created a design concept for all rooms. This consisted of the colour scheme, materials, patterns and textures which would form the basis of the scheme. A 2D floor plan was also drawn up to tackle the room layouts and help us agree what furniture was required.
At sourcing stage, I compiled a list of furniture, fixtures and accessories required to realise the design vision. I sourced everything, from the furniture, new carpet for the living room, lighting, bespoke blinds and curtains, new radiators, down to the cushions, rugs and a few small accessories. I designed bespoke shelving units for the living room and created 3D CAD visuals for each room to help my clients to visualise the spaces.
I provided shopping lists of items and samples of all finishes. I passed on a number of trade discounts for some of the bigger pieces of furniture and the bathroom items, including 15% off the sofas.
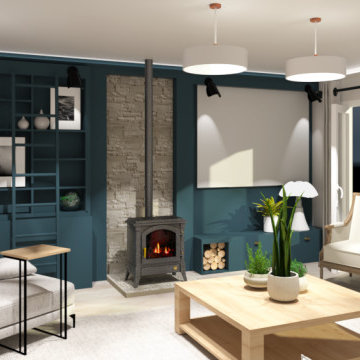
Salon avec grand mural bleu et poêle au centre, avec écran de retro projection caché
Ispirazione per un grande soggiorno classico aperto con libreria, pareti blu, parquet chiaro, stufa a legna, nessuna TV, pavimento beige e pareti in mattoni
Ispirazione per un grande soggiorno classico aperto con libreria, pareti blu, parquet chiaro, stufa a legna, nessuna TV, pavimento beige e pareti in mattoni
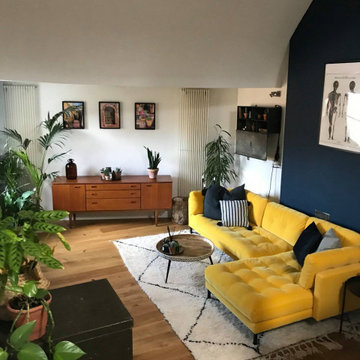
A big living room with many odd shapes on the walls and ceiling. On some parts of the room its up to 4 meter ceiling hight. the room could take a big bold sofa as the walls are painter dark blue and white. Moroccan influences was the inspiration after some travels to Marrakech, they bring the warm and soft textiles and textures into the space. ABC mixed that softness with Industrial metal items from 1920's France and 1910's Britain.

The best features of this loft were formerly obscured by its worst. While the apartment has a rich history—it’s located in a former bike factory, it lacked a cohesive floor plan that allowed any substantive living space.
A retired teacher rented out the loft for 10 years before an unexpected fire in a lower apartment necessitated a full building overhaul. He jumped at the chance to renovate the apartment and asked InSitu to design a remodel to improve how it functioned and elevate the interior. We created a plan that reorganizes the kitchen and dining spaces, integrates abundant storage, and weaves in an understated material palette that better highlights the space’s cool industrial character.
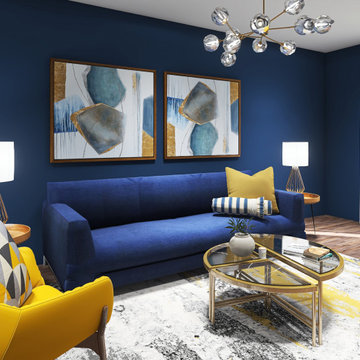
This living room was designed for a young dynamic lady. She wanted a design that shows her bold personality. What better way to show bold and braveness with these bright features.
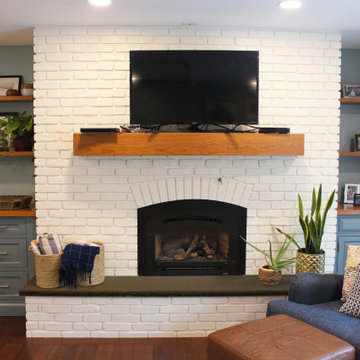
Custom cabinetry flank either side of the newly painted fireplace to tie into the kitchen island. New bamboo hardwood flooring spread throughout the family room and kitchen to connect the open room. A custom arched cherry mantel complements the custom cherry tabletops and floating shelves. Lastly, a new hearthstone brings depth and richness to the fireplace in this open family room/kitchen space.
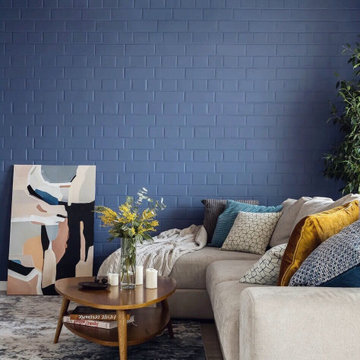
Immagine di un soggiorno contemporaneo di medie dimensioni con pareti blu, pavimento in laminato, TV a parete, soffitto in legno e pareti in mattoni
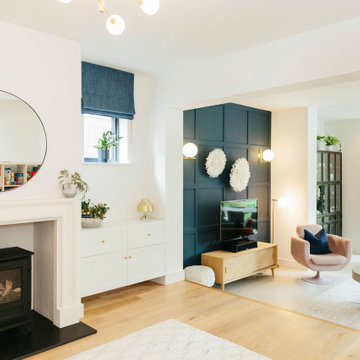
We created a dark blue panelled feature wall which creates cohesion through the room by linking it with the dark blue kitchen cabinets and it also helps to zone this space to give it its own identity, separate from the kitchen and dining spaces.
This also helps to hide the TV which is less obvious against a dark backdrop than a clean white wall.
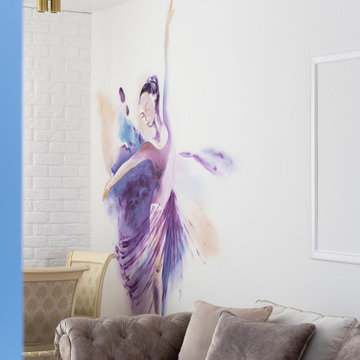
Объединенная кухня гостиная с яркими стенами и авторскими рисунками, большая обеденная зона и огромный диван.
Все в этой комнате предназначено для сбора гостей и наслаждением жизнью и общением.
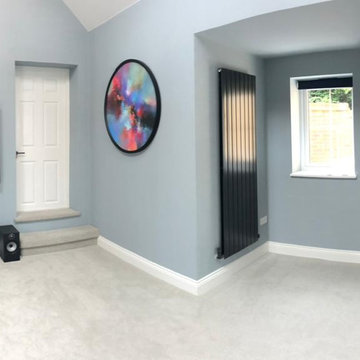
My client extended into their garage and managed to achieve this great space with a high ceiling. Their brief was to turn this space into a family room and occasional guest bedroom. The ensuite bathroom complements a perfect space for guests to stay and for the family to hang out together.
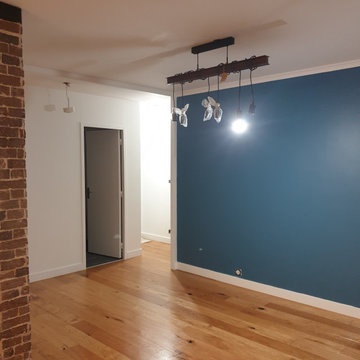
Piece de vie terminée, plaquette parement en brique, pose d'un parquet massif, mise en peinture du plafond et des murs
Idee per un grande soggiorno minimal aperto con pareti blu, parquet chiaro e pareti in mattoni
Idee per un grande soggiorno minimal aperto con pareti blu, parquet chiaro e pareti in mattoni
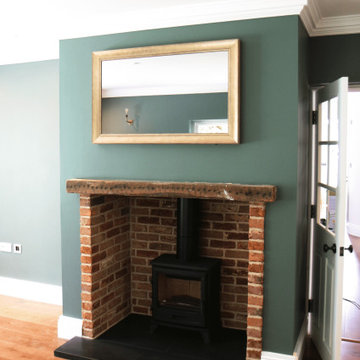
Samsung 43" TV Concealed within a New York Bronze Mirror TV Frame
Ispirazione per un soggiorno moderno di medie dimensioni e chiuso con sala formale, pareti blu, pavimento in legno massello medio, stufa a legna, cornice del camino in mattoni, TV nascosta, pavimento marrone e pareti in mattoni
Ispirazione per un soggiorno moderno di medie dimensioni e chiuso con sala formale, pareti blu, pavimento in legno massello medio, stufa a legna, cornice del camino in mattoni, TV nascosta, pavimento marrone e pareti in mattoni
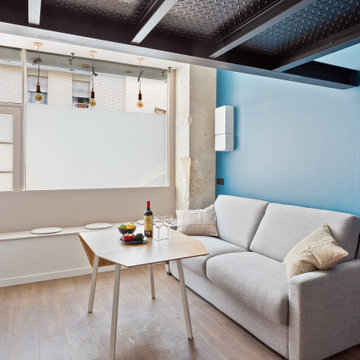
Immagine di un soggiorno industriale di medie dimensioni e aperto con pareti blu, parquet scuro, nessun camino, TV a parete, pavimento marrone e pareti in mattoni
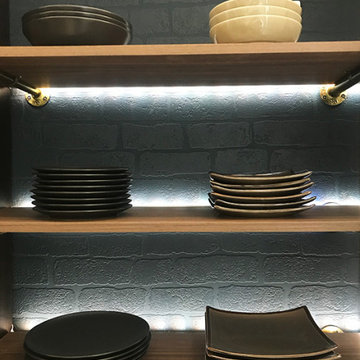
éclairage LED derrière étagères.
Ispirazione per un soggiorno minimal con pareti blu e pareti in mattoni
Ispirazione per un soggiorno minimal con pareti blu e pareti in mattoni
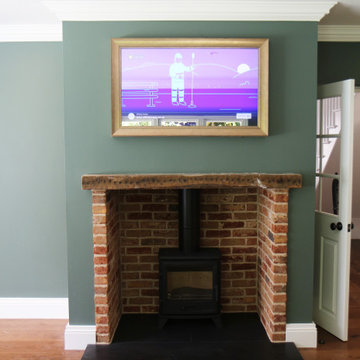
Samsung 43" TV Concealed within a New York Bronze Mirror TV Frame
Immagine di un soggiorno moderno di medie dimensioni e chiuso con sala formale, pareti blu, pavimento in legno massello medio, stufa a legna, cornice del camino in mattoni, TV nascosta, pavimento marrone e pareti in mattoni
Immagine di un soggiorno moderno di medie dimensioni e chiuso con sala formale, pareti blu, pavimento in legno massello medio, stufa a legna, cornice del camino in mattoni, TV nascosta, pavimento marrone e pareti in mattoni
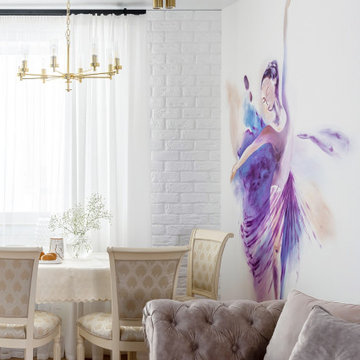
Объединенная кухня гостиная с яркими стенами и авторскими рисунками, большая обеденная зона и огромный диван.
Все в этой комнате предназначено для сбора гостей и наслаждением жизнью и общением.
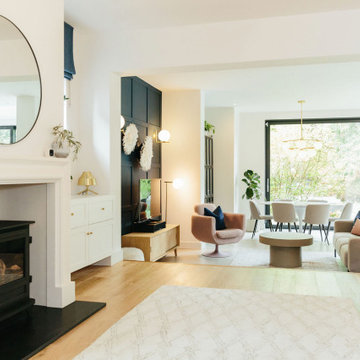
We created a dark blue panelled feature wall which creates cohesion through the room by linking it with the dark blue kitchen cabinets and it also helps to zone this space to give it its own identity, separate from the kitchen and dining spaces.
This also helps to hide the TV which is less obvious against a dark backdrop than a clean white wall.
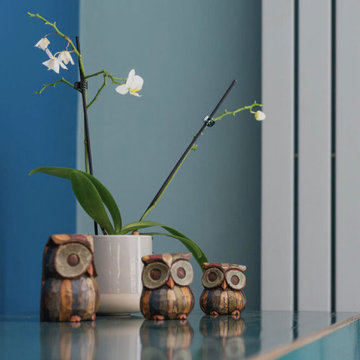
I worked on a modern family house, built on the land of an old farmhouse. It is surrounded by stunning open countryside and set within a 2.2 acre garden plot.
The house was lacking in character despite being called a 'farmhouse.' So the clients, who had recently moved in, wanted to start off by transforming their conservatory, living room and family bathroom into rooms which would show lots of personality. They like a rustic style and wanted the house to be a sanctuary - a place to relax, switch off from work and enjoy time together as a young family. A big part of the brief was to tackle the layout of their living room. It is a large, rectangular space and they needed help figuring out the best layout for the furniture, working around a central fireplace and a couple of awkwardly placed double doors.
For the design, I took inspiration from the stunning surroundings. I worked with greens and blues and natural materials to come up with a scheme that would reflect the immediate exterior and exude a soothing feel.
To tackle the living room layout I created three zones within the space, based on how the family spend time in the room. A reading area, a social space and a TV zone used the whole room to its maximum.
I created a design concept for all rooms. This consisted of the colour scheme, materials, patterns and textures which would form the basis of the scheme. A 2D floor plan was also drawn up to tackle the room layouts and help us agree what furniture was required.
At sourcing stage, I compiled a list of furniture, fixtures and accessories required to realise the design vision. I sourced everything, from the furniture, new carpet for the living room, lighting, bespoke blinds and curtains, new radiators, down to the cushions, rugs and a few small accessories. I designed bespoke shelving units for the living room and created 3D CAD visuals for each room to help my clients to visualise the spaces.
I provided shopping lists of items and samples of all finishes. I passed on a number of trade discounts for some of the bigger pieces of furniture and the bathroom items, including 15% off the sofas.
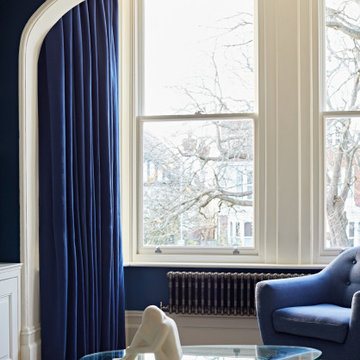
Idee per un grande soggiorno tradizionale aperto con sala formale, pareti blu, parquet scuro, pavimento marrone e pareti in mattoni
Soggiorni con pareti blu e pareti in mattoni - Foto e idee per arredare
2
