Soggiorni con pareti blu e pareti in legno - Foto e idee per arredare
Filtra anche per:
Budget
Ordina per:Popolari oggi
41 - 60 di 87 foto
1 di 3
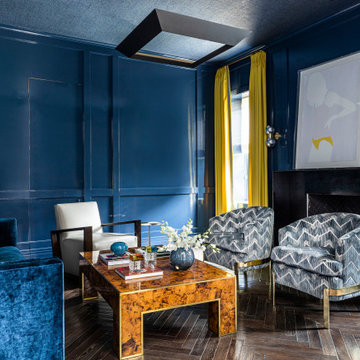
Idee per un soggiorno con pareti blu, parquet scuro, camino classico, cornice del camino in metallo, pavimento marrone, soffitto in carta da parati e pareti in legno
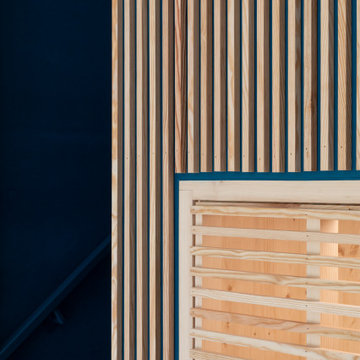
Situé dans une pinède sur fond bleu, cet appartement plonge ses propriétaires en vacances dès leur arrivée. Les espaces s’articulent autour de jeux de niveaux et de transparence. Les matériaux s'inspirent de la méditerranée et son artisanat. Désormais, cet appartement de 56 m² peut accueillir 7 voyageurs confortablement pour un séjour hors du temps.
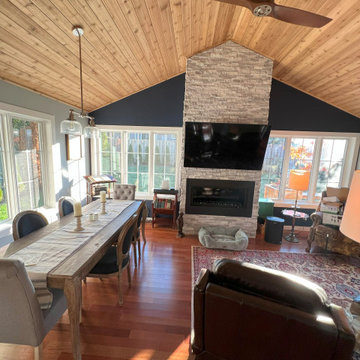
Beautiful addition to this lovely home! Gorgeous wood ceiling and brick fireplace. Medium finish hardwood floors. Huge table for entertaining. Africa Tempesta Polished Marble Shower.
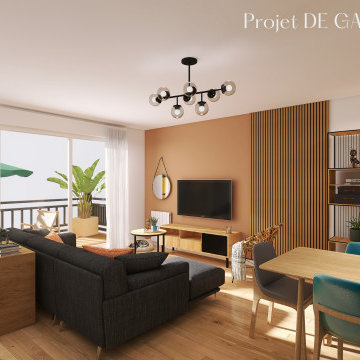
Un salon chaleureux et coloré.
Immagine di un soggiorno moderno di medie dimensioni e aperto con libreria, pareti blu, TV a parete e pareti in legno
Immagine di un soggiorno moderno di medie dimensioni e aperto con libreria, pareti blu, TV a parete e pareti in legno
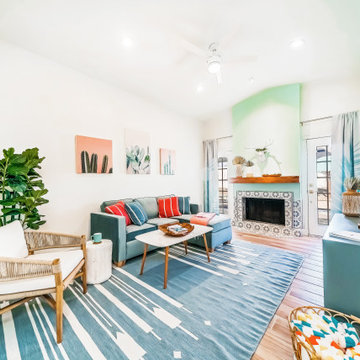
Hello there loves. The Prickly Pear AirBnB in Scottsdale, Arizona is a transformation of an outdated residential space into a vibrant, welcoming and quirky short term rental. As an Interior Designer, I envision how a house can be exponentially improved into a beautiful home and relish in the opportunity to support my clients take the steps to make those changes. It is a delicate balance of a family’s diverse style preferences, my personal artistic expression, the needs of the family who yearn to enjoy their home, and a symbiotic partnership built on mutual respect and trust. This is what I am truly passionate about and absolutely love doing. If the potential of working with me to create a healing & harmonious home is appealing to your family, reach out to me and I'd love to offer you a complimentary discovery call to determine whether we are an ideal fit. I'd also love to collaborate with professionals as a resource for your clientele. ?
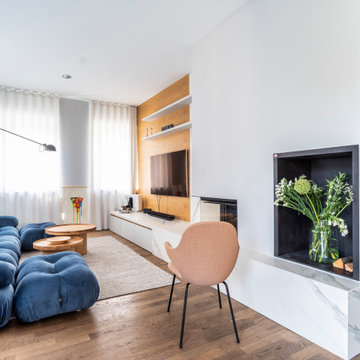
Foto di un soggiorno minimal di medie dimensioni e aperto con pareti blu, parquet chiaro, camino ad angolo, cornice del camino in intonaco, TV a parete, pavimento beige e pareti in legno
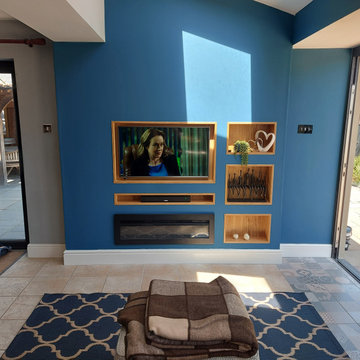
Media wall with oak cut outs electric fire and back lighting
Foto di un soggiorno minimalista di medie dimensioni e aperto con pareti blu, pavimento in gres porcellanato, camino classico, cornice del camino in metallo, parete attrezzata, pavimento multicolore, soffitto a volta e pareti in legno
Foto di un soggiorno minimalista di medie dimensioni e aperto con pareti blu, pavimento in gres porcellanato, camino classico, cornice del camino in metallo, parete attrezzata, pavimento multicolore, soffitto a volta e pareti in legno
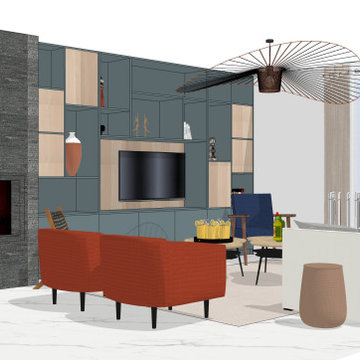
Projet de rénovation, d'aménagement sur-mesure et de décoration d'une grande pièce de vie à Aulnay.
Foto di un grande soggiorno moderno aperto con libreria, pareti blu, pavimento in marmo, camino ad angolo, cornice del camino in pietra ricostruita, parete attrezzata, pavimento bianco e pareti in legno
Foto di un grande soggiorno moderno aperto con libreria, pareti blu, pavimento in marmo, camino ad angolo, cornice del camino in pietra ricostruita, parete attrezzata, pavimento bianco e pareti in legno
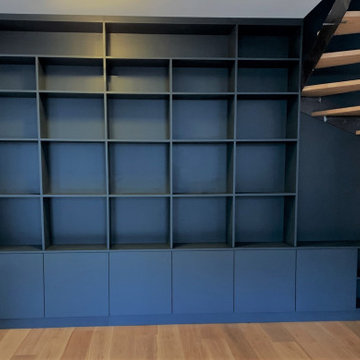
Esthétique et utile la bibliothèque sur-mesure occupe
une place incontournable dans nos intérieurs !
Les rangements peuvent être ouverts ou fermés,
symétriques ou décalés...
Contactez-nous pour nous parler de votre projet
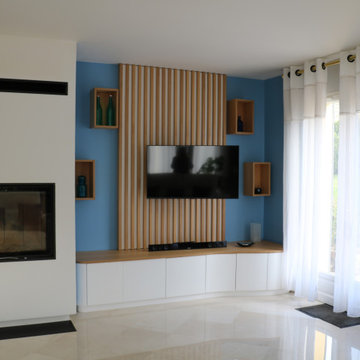
Modernisation et agencement sur mesure du coin télévision du salon
Foto di un soggiorno minimal con pareti blu, pavimento in marmo e pareti in legno
Foto di un soggiorno minimal con pareti blu, pavimento in marmo e pareti in legno
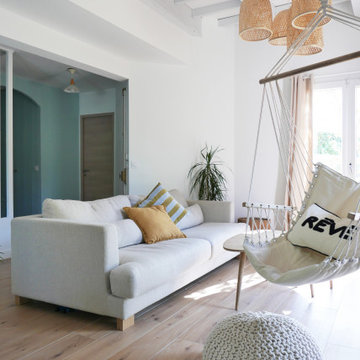
Rénovation complète pour le RDC de cette maison individuelle. Les cloisons séparant la cuisine de la pièce de vue ont été abattues pour faciliter les circulations et baigner les espaces de lumière naturelle. Le tout à été réfléchi dans des tons très clairs et pastels. Le caractère est apporté dans la décoration, le nouvel insert de cheminée très contemporain et le rythme des menuiseries sur mesure.
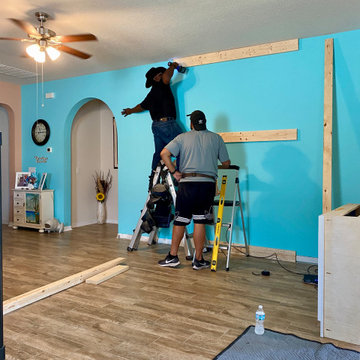
Perfect blend of Coastal decor to brighten your living room! Designed with the customers art in mind, color and lighting were essential!
Ispirazione per un grande soggiorno stile marino con pareti blu, pavimento con piastrelle in ceramica, camino sospeso, cornice del camino piastrellata, parete attrezzata, pavimento marrone e pareti in legno
Ispirazione per un grande soggiorno stile marino con pareti blu, pavimento con piastrelle in ceramica, camino sospeso, cornice del camino piastrellata, parete attrezzata, pavimento marrone e pareti in legno
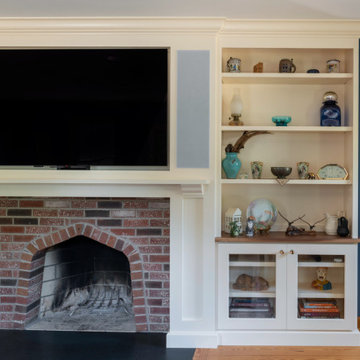
THE PROBLEM
Our client adores their traditional layout and their traditional design style. But there were a few things that could be improved including flow and functionality in the kitchen - not to mention the cabinets, counters and appliances that had seen better days. The family room was used heavily for movie viewing, but it did not have a great set-up for the TV and was seriously lacking in the audio department. Their garage entry had become the primary way into the home for the homeowners, however it did not offer the welcoming feeling they wanted to have after a long day.
THE SOLUTION
To create better flow, we shifted the entry from the mud hall down a bit which gave us the space to add another run of cabinetry and relocate the fridge. We closed up the former dining room wall and converted it into a new office space as both homeowners work from home. Due to the shift in the entry from the mud hall, we also were able to then center the island to where it should be in the room creating some much needed balance.
Because we were not creating an open floor plan and removing walls and such, there was more budget for high ticket finishes. One of which was a 11’ custom walnut countertop for the island which became the anchoring design element for the kitchen along with custom cabinetry and high-end appliances.
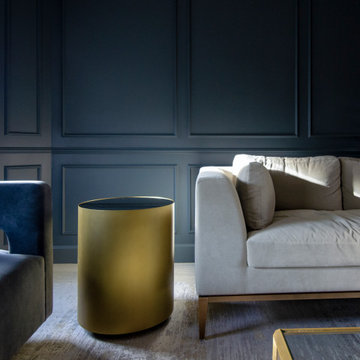
Ispirazione per un soggiorno chic chiuso con pareti blu, pavimento in legno massello medio e pareti in legno
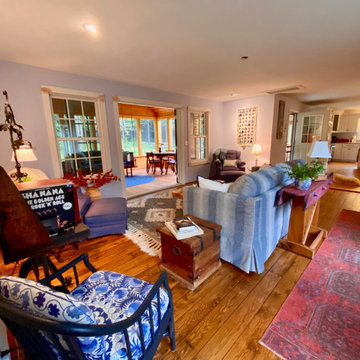
This "Great Room" was created by removing walls between the kitchen, bedroom and hallway. New windows and a french door connect it to the new screened in porch. The color scheme for this large space was to be a dreamy, lake inspired blue and white. Once most things were installed it was clear that the room felt too "floaty", or airy. In Feng Shui language there was too much Chi moving through the space. We are attempting to help the space feel more anchored by introducing some more color (The persimmon colored rug, the console table table which was an old sleigh, plants and bolder artwork.
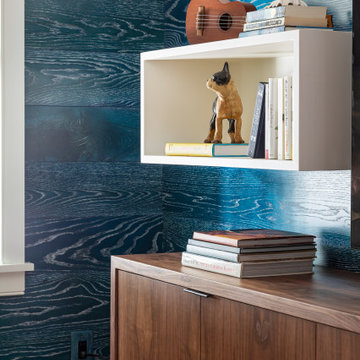
Immagine di un piccolo soggiorno stile marinaro chiuso con pareti blu, parquet chiaro, TV a parete e pareti in legno
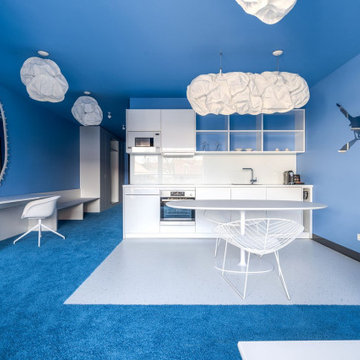
NO 58 COPACABANA - Makelloses Himmelblau. In Kombination mit Weiß-Tönen perfekt für einen maritimen Look. Der ikonische Strand von Rio de Janeiro am blauen Atlantik ist die perfekte Verkörperung Brasiliens: Lebensfreude, Charme und Bossa Nova.
Credits Laurichhof
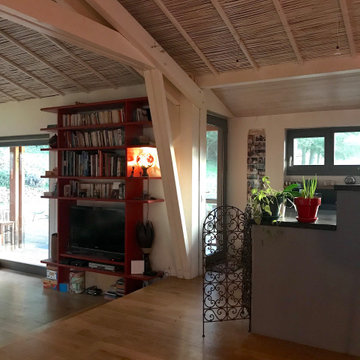
Style voyages
Immagine di un grande soggiorno minimal aperto con pareti blu, parquet chiaro, stufa a legna, parete attrezzata, soffitto in legno e pareti in legno
Immagine di un grande soggiorno minimal aperto con pareti blu, parquet chiaro, stufa a legna, parete attrezzata, soffitto in legno e pareti in legno
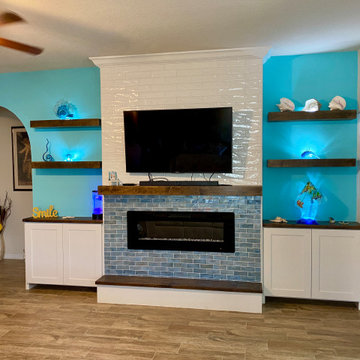
Perfect blend of Coastal decor to brighten your living room! Designed with the customers art in mind, color and lighting were essential!
Ispirazione per un grande soggiorno stile marino con pareti blu, pavimento con piastrelle in ceramica, camino sospeso, cornice del camino piastrellata, parete attrezzata, pavimento marrone e pareti in legno
Ispirazione per un grande soggiorno stile marino con pareti blu, pavimento con piastrelle in ceramica, camino sospeso, cornice del camino piastrellata, parete attrezzata, pavimento marrone e pareti in legno
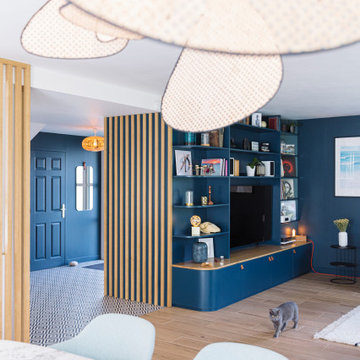
Rénovation complète d'un rez-de-chaussée de maison.
à l'origine beige et violet cet espace s'est vu complètement transformé.
à commencer dans l'entrée par
la création d'un placard de rangement sur mesure avec penderie et banc de rangement.
puis la création d'une séparation des espaces par une claustra en chêne, qui vient valoriser l'escalier et donner du volume à l'entrée
un élément majeur de l'effet visuel a été le Changement des sols (anciens carreaux beiges clair ) pour donner du caractère et convivialité , en apportant du motif pour l'entrée et la cuisine et du bois pour le séjour, tout en restant adapté à un sol chauffant.
Pour le cachet et la fonctionnalité a été crée un meuble sur mesure dans le salon pour intégrer le grand écran TV et la collection de vinyl
Puis toute la cuisine a été changée pour apporter beaucoup de rangements, de fonctionalité, et installer un grand ilot pour s'installer facilemnt jusqu' à 6personnes, et pouvoir cuisiner en toute convivialité.
Soggiorni con pareti blu e pareti in legno - Foto e idee per arredare
3