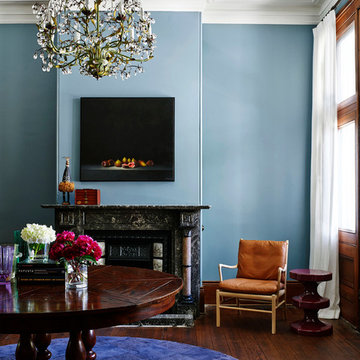Soggiorni con pareti blu e pareti gialle - Foto e idee per arredare
Filtra anche per:
Budget
Ordina per:Popolari oggi
81 - 100 di 42.365 foto
1 di 3
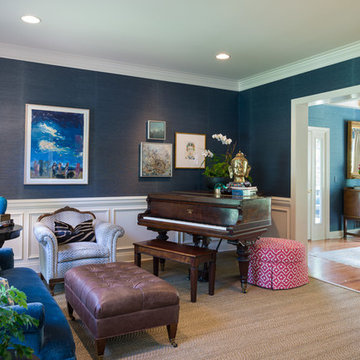
We turned one open space into two distinct spaces. The home owner opted to have the pianist face away from the room in order to allow for more seating. The goal was to enhance the home owners suite of inherited wood furniture by adding color and art. Interior Design by AJ Margulis Interiors. Photos by Paul Bartholomew
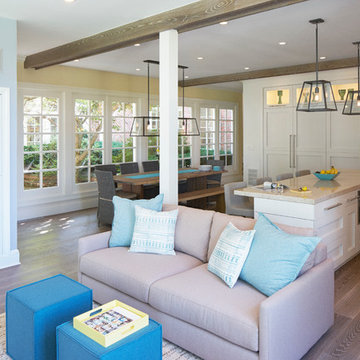
Chris Davis Photography
Esempio di un grande soggiorno tradizionale aperto con pareti blu, pavimento in legno massello medio e TV a parete
Esempio di un grande soggiorno tradizionale aperto con pareti blu, pavimento in legno massello medio e TV a parete
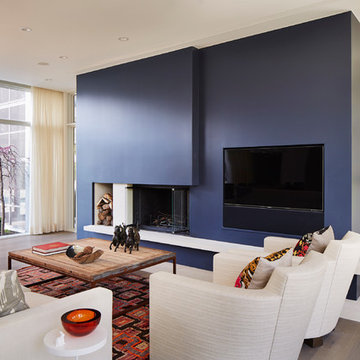
Steve Hall - Hedrich Blessing
Foto di un soggiorno minimal con pareti blu, parquet scuro e camino classico
Foto di un soggiorno minimal con pareti blu, parquet scuro e camino classico

Builder: J. Peterson Homes
Interior Designer: Francesca Owens
Photographers: Ashley Avila Photography, Bill Hebert, & FulView
Capped by a picturesque double chimney and distinguished by its distinctive roof lines and patterned brick, stone and siding, Rookwood draws inspiration from Tudor and Shingle styles, two of the world’s most enduring architectural forms. Popular from about 1890 through 1940, Tudor is characterized by steeply pitched roofs, massive chimneys, tall narrow casement windows and decorative half-timbering. Shingle’s hallmarks include shingled walls, an asymmetrical façade, intersecting cross gables and extensive porches. A masterpiece of wood and stone, there is nothing ordinary about Rookwood, which combines the best of both worlds.
Once inside the foyer, the 3,500-square foot main level opens with a 27-foot central living room with natural fireplace. Nearby is a large kitchen featuring an extended island, hearth room and butler’s pantry with an adjacent formal dining space near the front of the house. Also featured is a sun room and spacious study, both perfect for relaxing, as well as two nearby garages that add up to almost 1,500 square foot of space. A large master suite with bath and walk-in closet which dominates the 2,700-square foot second level which also includes three additional family bedrooms, a convenient laundry and a flexible 580-square-foot bonus space. Downstairs, the lower level boasts approximately 1,000 more square feet of finished space, including a recreation room, guest suite and additional storage.
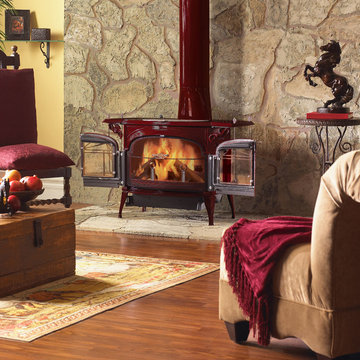
This is the Encore wood burning stove by Vermont Castings. It will produce over 50,000 BTU's warming over 1500 sq.ft. It is shown in a very popular red enamel. This is a wonderful way to have a fireplace feel without all the heat loss of a traditional fireplace.
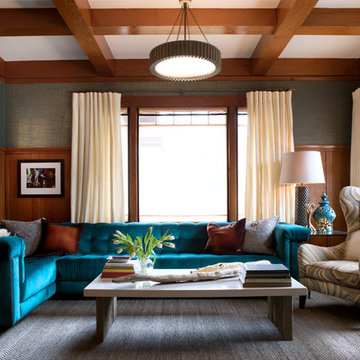
Esempio di un grande soggiorno design chiuso con pareti blu, parquet chiaro, camino lineare Ribbon, cornice del camino in pietra e nessuna TV

This adorable beach cottage is in the heart of the village of La Jolla in San Diego. The goals were to brighten up the space and be the perfect beach get-away for the client whose permanent residence is in Arizona. Some of the ways we achieved the goals was to place an extra high custom board and batten in the great room and by refinishing the kitchen cabinets (which were in excellent shape) white. We created interest through extreme proportions and contrast. Though there are a lot of white elements, they are all offset by a smaller portion of very dark elements. We also played with texture and pattern through wallpaper, natural reclaimed wood elements and rugs. This was all kept in balance by using a simplified color palate minimal layering.
I am so grateful for this client as they were extremely trusting and open to ideas. To see what the space looked like before the remodel you can go to the gallery page of the website www.cmnaturaldesigns.com
Photography by: Chipper Hatter

Interior Design, Interior Architecture, Custom Millwork Design, Furniture Design, Art Curation, & Landscape Architecture by Chango & Co.
Photography by Ball & Albanese

A remodeled modern and eclectic living room. This room was featured on Houzz in a "Room of the Day" editorial piece: http://www.houzz.com/ideabooks/54584369/list/room-of-the-day-dramatic-redesign-brings-intimacy-to-a-large-room
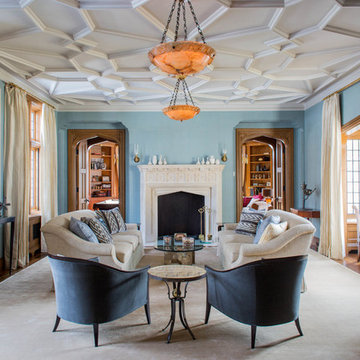
The Living Room, with its pointed arch surrounds, features a decorative plaster beamed ceiling.
Immagine di un grande soggiorno chic con pareti blu, pavimento in legno massello medio, camino classico, cornice del camino in pietra, nessuna TV e pavimento marrone
Immagine di un grande soggiorno chic con pareti blu, pavimento in legno massello medio, camino classico, cornice del camino in pietra, nessuna TV e pavimento marrone
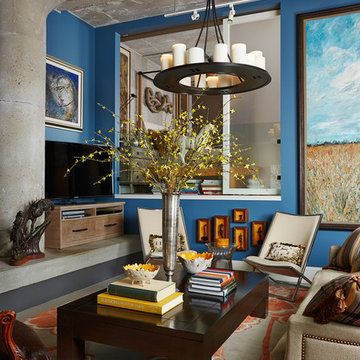
Susan Gilmore
Immagine di un soggiorno industriale con pareti blu e TV autoportante
Immagine di un soggiorno industriale con pareti blu e TV autoportante

Immagine di un grande soggiorno design chiuso con sala giochi, pareti blu, moquette, TV a parete, nessun camino e pavimento multicolore
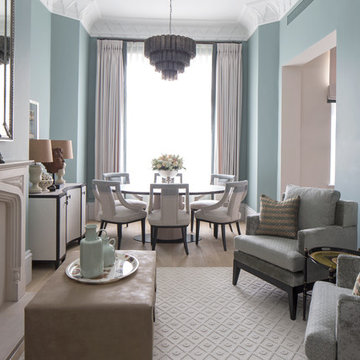
The contemporary living room steers away from the rich colour palette used in the rest of the home to encourage a more serene atmosphere. The pale blue walls, soft grey armchairs and light brown ottoman create a serene space. The pastel blue accessories and the contemporary artwork complement the matte fire place without being too central. The ornate sculpture on the sidetable maintains the historical accents of the home alongside the smoked glass chandelier in the dining area.
Photography by Richard Waite.
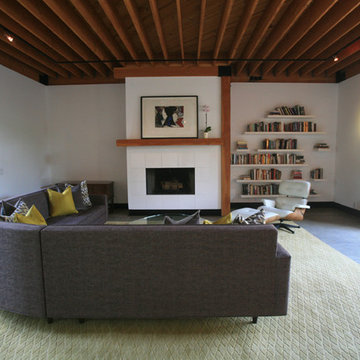
JL Interiors is a LA-based creative/diverse firm that specializes in residential interiors. JL Interiors empowers homeowners to design their dream home that they can be proud of! The design isn’t just about making things beautiful; it’s also about making things work beautifully. Contact us for a free consultation Hello@JLinteriors.design _ 310.390.6849_ www.JLinteriors.design
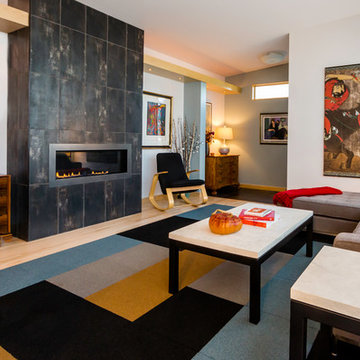
Modern House Productions
Immagine di un soggiorno etnico di medie dimensioni e chiuso con sala formale, pareti blu, parquet chiaro, camino lineare Ribbon, cornice del camino in metallo, nessuna TV e tappeto
Immagine di un soggiorno etnico di medie dimensioni e chiuso con sala formale, pareti blu, parquet chiaro, camino lineare Ribbon, cornice del camino in metallo, nessuna TV e tappeto
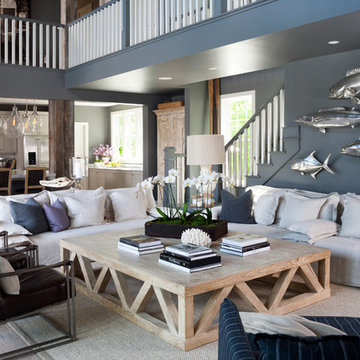
Bob Narrod
Immagine di un soggiorno stile marinaro aperto con pareti blu e parquet chiaro
Immagine di un soggiorno stile marinaro aperto con pareti blu e parquet chiaro
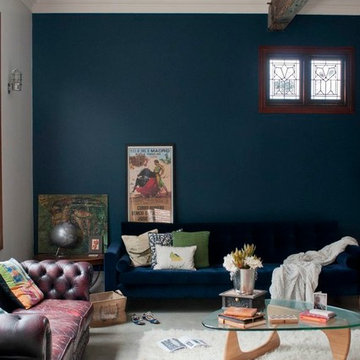
Immagine di un soggiorno eclettico con pavimento in cemento, pareti blu e con abbinamento di divani diversi

John Magnoski Photography
Builder: John Kraemer & Sons
Esempio di un grande soggiorno stile americano con pareti gialle, pavimento in legno massello medio, camino lineare Ribbon e TV a parete
Esempio di un grande soggiorno stile americano con pareti gialle, pavimento in legno massello medio, camino lineare Ribbon e TV a parete
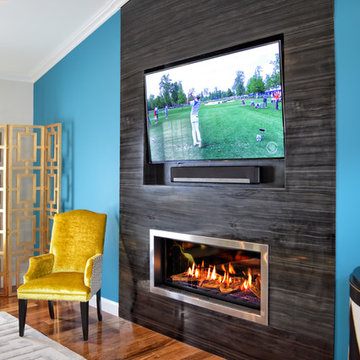
This modern renovation creates a focal point for a cool and modern living room with a linear fireplace surrounded by a wall of wood grain granite. The TV nook is recessed for safety and to create a flush plane for the stone and television. The firebox is enhanced with black enamel panels as well as driftwood and crystal media. The stainless steel surround matches the mixed metal accents of the furnishings.
Soggiorni con pareti blu e pareti gialle - Foto e idee per arredare
5
