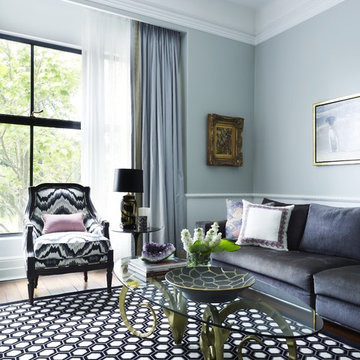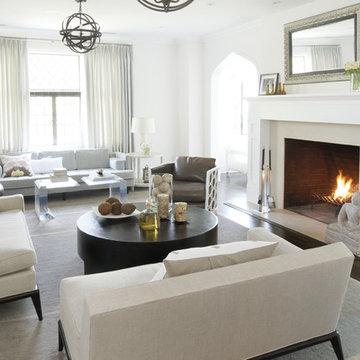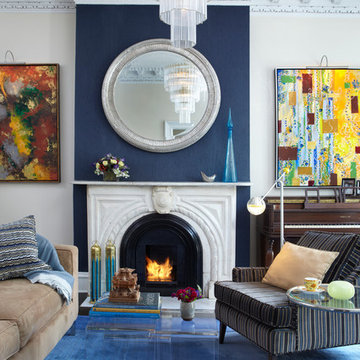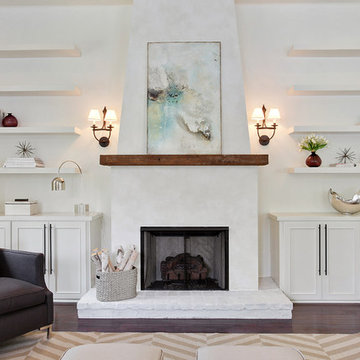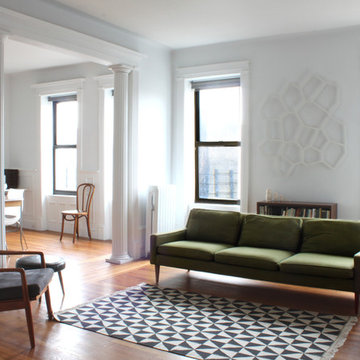Soggiorni con pareti blu e pareti bianche - Foto e idee per arredare
Filtra anche per:
Budget
Ordina per:Popolari oggi
161 - 180 di 276.592 foto
1 di 3
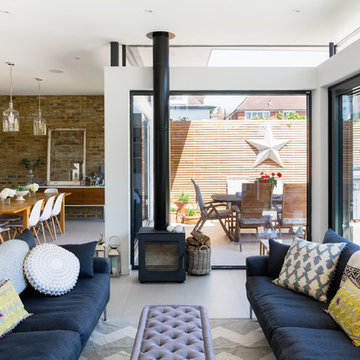
Photo Credit: Andy Beasley
Exposed brick walls, dark joinery and contrasting textures and soft furnishings allows this space to have a lovely homely feel while still being a contemporary family home. A wood burning fire in the sitting area creates a toasty corner, even in an open plan room. A multi use space for entertaining and family life this project is still a hit, and a favourite of ours and the public. The space can be opened up to bring the outside, in. By opening up the huge sliding glazed doors onto the patio you create an even larger space where life can spill out into the garden, and equally lets nature into the home with a breath of fresh air.
The pendant lights above the table from John Lewis – William Bottle Glass Pendants from the Croft collection £130 each. These are such simple lights with a hint of detail and a slightly industrial feel ties in beautifully with the metal star table lamp on the bespoke side table.
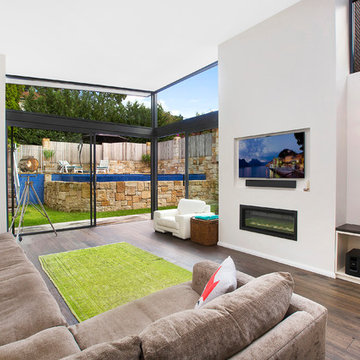
Idee per un soggiorno minimal di medie dimensioni e aperto con pareti bianche, parquet scuro, camino lineare Ribbon, cornice del camino in intonaco e TV a parete
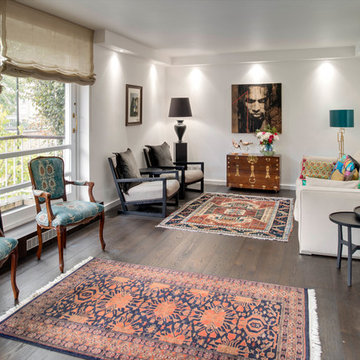
This dark Jacobean wood floor really grounds the space and sets off the grey, blue interiors well. The room was very narrow and long so we broke up the space by adding seating and console table between the two ends.
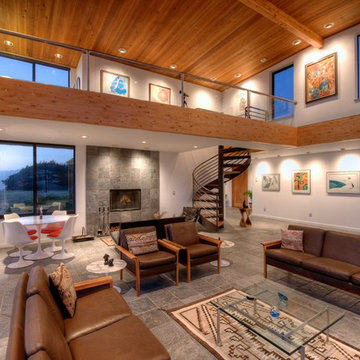
Sea Arches is a stunning modern architectural masterpiece, perched atop an eleven-acre peninsular promontory rising 160 feet above the Pacific Ocean on northern California’s spectacular Mendocino coast. Surrounded by the ocean on 3 sides and presiding over unparalleled vistas of sea and surf, Sea Arches includes 2,000 feet of ocean frontage, as well as beaches that extend some 1,300 feet. This one-of-a-kind property also includes one of the famous Elk Sea Stacks, a grouping of remarkable ancient rock outcroppings that tower above the Pacific, and add a powerful and dramatic element to the coastal scenery. Integrated gracefully into its spectacular setting, Sea Arches is set back 500 feet from the Pacific Coast Hwy and is completely screened from public view by more than 400 Monterey cypress trees. Approached by a winding, tree-lined drive, the main house and guesthouse include over 4,200 square feet of modern living space with four bedrooms, two mezzanines, two mini-lofts, and five full bathrooms. All rooms are spacious and the hallways are extra-wide. A cantilevered, raised deck off the living-room mezzanine provides a stunningly close approach to the ocean. Walls of glass invite views of the enchanting scenery in every direction: north to the Elk Sea Stacks, south to Point Arena and its historic lighthouse, west beyond the property’s captive sea stack to the horizon, and east to lofty wooded mountains. All of these vistas are enjoyed from Sea Arches and from the property’s mile-long groomed trails that extend along the oceanfront bluff tops overlooking the beautiful beaches on the north and south side of the home. While completely private and secluded, Sea Arches is just a two-minute drive from the charming village of Elk offering quaint and cozy restaurants and inns. A scenic seventeen-mile coastal drive north will bring you to the picturesque and historic seaside village of Mendocino which attracts tourists from near and far. One can also find many world-class wineries in nearby Anderson Valley. All of this just a three-hour drive from San Francisco or if you choose to fly, Little River Airport, with its mile long runway, is only 16 miles north of Sea Arches. Truly a special and unique property, Sea Arches commands some of the most dramatic coastal views in the world, and offers superb design, construction, and high-end finishes throughout, along with unparalleled beauty, tranquility, and privacy. Property Highlights: • Idyllically situated on a one-of-a-kind eleven-acre oceanfront parcel • Dwelling is completely screened from public view by over 400 trees • Includes 2,000 feet of ocean frontage plus over 1,300 feet of beaches • Includes one of the famous Elk Sea Stacks connected to the property by an isthmus • Main house plus private guest house totaling over 4300 sq ft of superb living space • 4 bedrooms and 5 full bathrooms • Separate His and Hers master baths • Open floor plan featuring Single Level Living (with the exception of mezzanines and lofts) • Spacious common rooms with extra wide hallways • Ample opportunities throughout the home for displaying art • Radiant heated slate floors throughout • Soaring 18 foot high ceilings in main living room with walls of glass • Cantilevered viewing deck off the mezzanine for up close ocean views • Gourmet kitchen with top of the line stainless appliances, custom cabinetry and granite counter tops • Granite window sills throughout the home • Spacious guest house including a living room, wet bar, large bedroom, an office/second bedroom, two spacious baths, sleeping loft and two mini lofts • Spectacular ocean and sunset views from most every room in the house • Gracious winding driveway offering ample parking • Large 2 car-garage with workshop • Extensive low-maintenance landscaping offering a profusion of Spring and Summer blooms • Approx. 1 mile of groomed trails • Equipped with a generator • Copper roof • Anchored in bedrock by 42 reinforced concrete piers and framed with steel girders.
2 Fireplaces
Deck
Granite Countertops
Guest House
Patio
Security System
Storage
Gardens
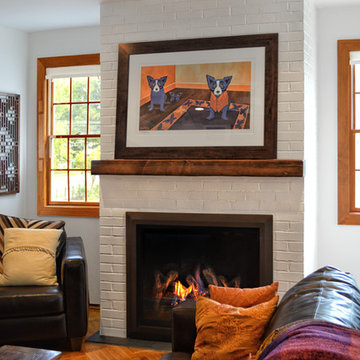
A dramatic transformation in an early 20th century home brought into the new millennium by a young and eclectic owner. A new fireplace adds to the warmth and ambiance to a space filled with warm spice colors and African pieces collected through many travels. The clean face gas burning unit is the Bayport model from Kozy Heat finished with a Beveled front in Rust. The brick is new to the home and is painted white to limit the rustic feel but still maintain it's classic look. A slate hearth and a reclaimed wood mantel from a 100 year old barn compliment the design and anchor the design in tradition.

A crisp and consistent color scheme and composition creates an airy, unified mood throughout the diminutive 13' x 13' living room. Dark hardwood floors add warmth and contrast. We added thick moldings to architecturally enhance the house.
Gauzy cotton Roman shades dress new hurricane-proof windows and coax additional natural light into the home. Because of their versatility, pairs of furniture instead of single larger pieces are used throughout the home. This helps solve the space problem because these smaller pieces can be moved and stored easily.

Foto di un grande soggiorno classico con libreria, pareti bianche, parquet chiaro, nessun camino e parete attrezzata
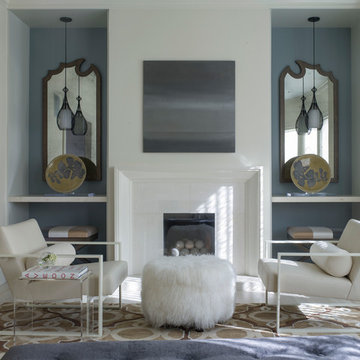
Immagine di un soggiorno classico chiuso con sala formale, pareti blu, parquet chiaro, camino classico, cornice del camino piastrellata, nessuna TV e tappeto
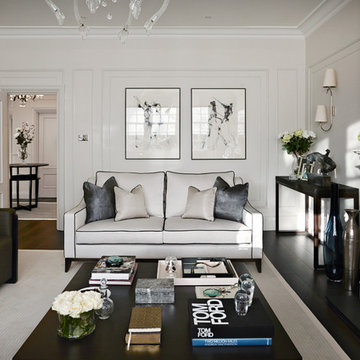
Esempio di un soggiorno minimal con sala formale, pareti bianche, parquet scuro, TV a parete e tappeto
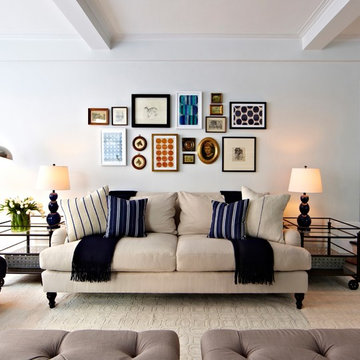
Designed by Chango & Co
Photos by Jacob Snavely
Immagine di un soggiorno chic di medie dimensioni e aperto con pareti bianche, parquet scuro e sala formale
Immagine di un soggiorno chic di medie dimensioni e aperto con pareti bianche, parquet scuro e sala formale
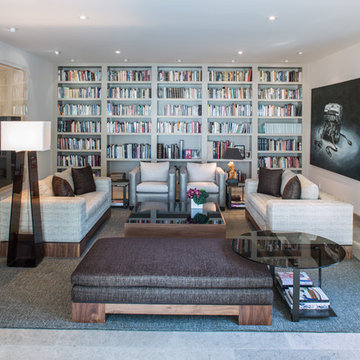
Photography by Jonathan Padilla
Ispirazione per un grande soggiorno minimal chiuso con libreria, pareti bianche, nessun camino, TV a parete, pavimento grigio e tappeto
Ispirazione per un grande soggiorno minimal chiuso con libreria, pareti bianche, nessun camino, TV a parete, pavimento grigio e tappeto
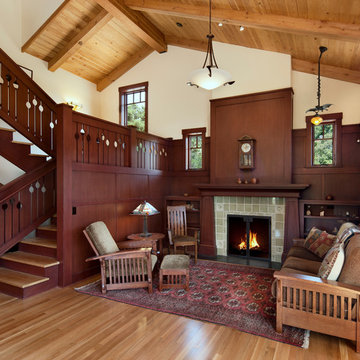
Contractor: Giffin and Crane
Photographer: Jim Bartsch
Immagine di un soggiorno stile americano di medie dimensioni e chiuso con cornice del camino piastrellata, pareti bianche, pavimento in legno massello medio e camino classico
Immagine di un soggiorno stile americano di medie dimensioni e chiuso con cornice del camino piastrellata, pareti bianche, pavimento in legno massello medio e camino classico

This turn-of-the-century original Sellwood Library was transformed into an amazing Portland home for it's New York transplants. Custom woodworking and shelving transformed this room into a warm living space. Leaded glass windows and doors and dark stained wood floors add to the eclectic mix of original craftsmanship and modern influences.
Lincoln Barbour
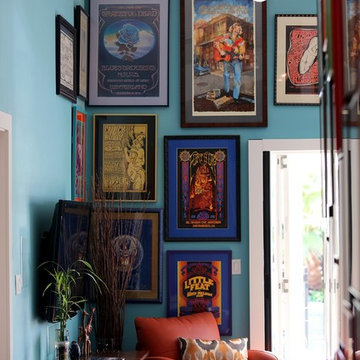
Artfully placed framed vintage posters give a sentimental look to this colorful fun room.
Immagine di un soggiorno bohémian di medie dimensioni e aperto con pareti blu e tappeto
Immagine di un soggiorno bohémian di medie dimensioni e aperto con pareti blu e tappeto
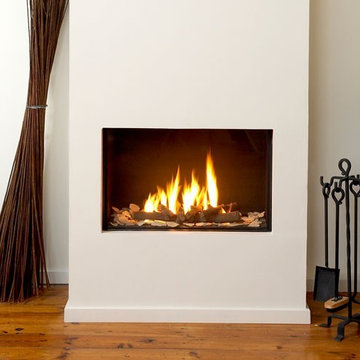
The Ortal Clear 70 Fireplace features a balanced flue and provides up to 29,100 BTUs when using natural gas (22,100 with LP gas).
Foto di un soggiorno minimalista con pareti bianche, pavimento in legno massello medio, camino classico e cornice del camino in intonaco
Foto di un soggiorno minimalista con pareti bianche, pavimento in legno massello medio, camino classico e cornice del camino in intonaco
Soggiorni con pareti blu e pareti bianche - Foto e idee per arredare
9
