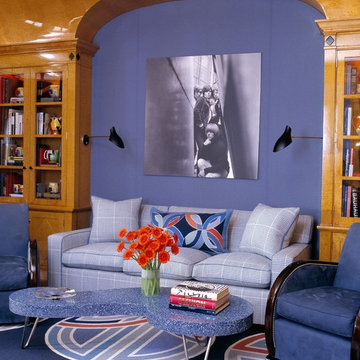Soggiorni con pareti blu e moquette - Foto e idee per arredare
Filtra anche per:
Budget
Ordina per:Popolari oggi
41 - 60 di 2.711 foto
1 di 3
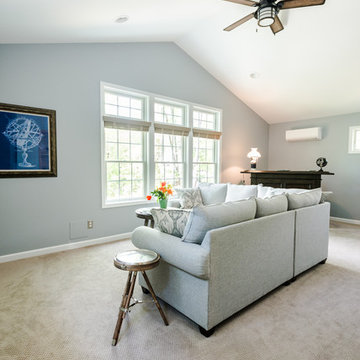
The addition features a comfortable living and entertaining space, a barn-door opening to a workout room, and a storage area with custom-sized shelving units for additional organization. The additional exterior lighting creates a welcoming atmosphere throughout the evening. Each detail of the design – from the size of the exercise room to fit their new machinery to the custom built-in cabinets that display their handmade ship models – was tailor-made for maximum use and enjoyment.
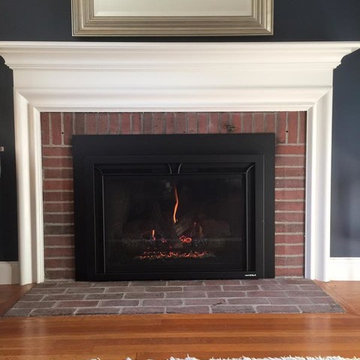
Ispirazione per un soggiorno tradizionale di medie dimensioni con sala formale, pareti blu, moquette, camino classico, cornice del camino in mattoni e pavimento bianco
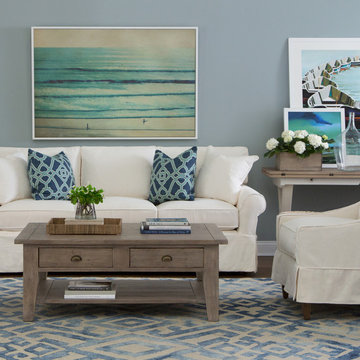
Esempio di un soggiorno stile marinaro di medie dimensioni e chiuso con libreria, pareti blu, moquette, nessun camino e nessuna TV
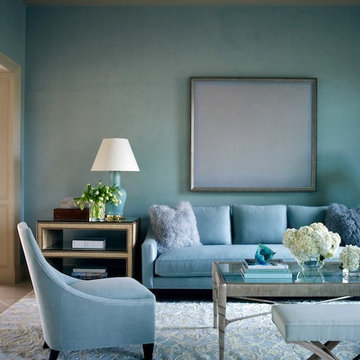
Walls are Venetian Plaster in Sherwin Williams Silvermist.
Immagine di un soggiorno contemporaneo di medie dimensioni e aperto con sala formale, pareti blu, moquette, camino classico, cornice del camino in pietra e nessuna TV
Immagine di un soggiorno contemporaneo di medie dimensioni e aperto con sala formale, pareti blu, moquette, camino classico, cornice del camino in pietra e nessuna TV
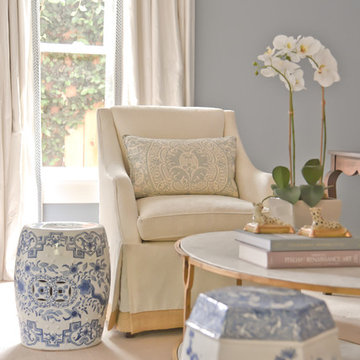
Location: Houston, TX, USA
To allow space for a home office, we combined the formal and casual sitting areas in to one "great room". The home owners wanted a space that allowed their baby room to play comfortably, but would be elegant for entertaining. A custom sofa table was built to discreetly house toys behind the sofa for formal occasions and two seating vignettes were designed to maximize space in the room. Soft shapes were chosen for both cocktail tables so additional baby proofing would not be required.
Julie Rhodes Interiors
French Blue Photography
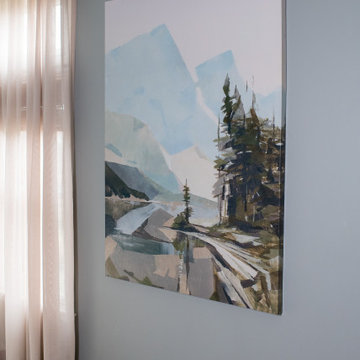
We gave this home a nature-meets-adventure look. We wanted the rooms to feel finished, inviting, flow together, and have character, so we chose a palette of blues, greens, woods, and stone with modern metal touches.
–––Project completed by Wendy Langston's Everything Home interior design firm, which serves Carmel, Zionsville, Fishers, Westfield, Noblesville, and Indianapolis.
For more about Everything Home, click here: https://everythinghomedesigns.com/
To learn more about this project, click here:
https://everythinghomedesigns.com/portfolio/refresh-and-renew/

Imagine stepping into a bold and bright new home interior where detail exudes personality and vibrancy. The living room furniture, crafted bespoke, serves as the centerpiece of this eclectic space, showcasing unique shapes, textures and colours that reflect the homeowner's distinctive style. A striking mix of vivid hues such as deep blues and vibrant orange infuses the room with energy and warmth, while statement pieces like a custom-designed sofa or a bespoke coffee table add a touch of artistic flair. Large windows flood the room with natural light, enhancing the cheerful atmosphere and illuminating the bespoke furniture's exquisite craftsmanship. Bold wallpaper is daring creating a dynamic and inviting ambiance that is totally delightful. This bold and bright new home interior embodies a sense of creativity and individuality, where bespoke furniture takes centre stage in a space that is as unique and captivating as the homeowner themselves.
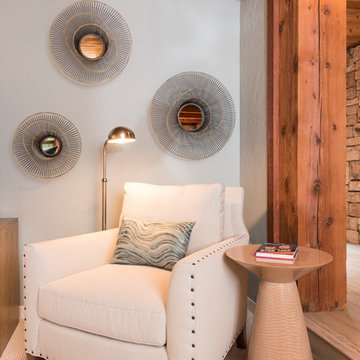
Meredith Gilardoni Photography
Idee per un soggiorno stile marino con pareti blu e moquette
Idee per un soggiorno stile marino con pareti blu e moquette
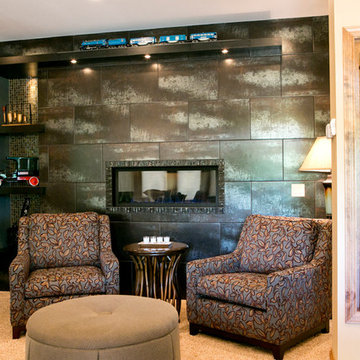
Immagine di un soggiorno tradizionale con pareti blu, moquette e pavimento beige
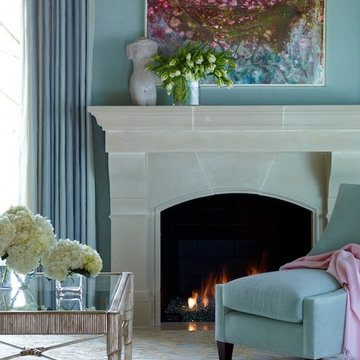
Walls are Venetian Plaster in Sherwin Williams Silvermist.
Immagine di un soggiorno chic di medie dimensioni e aperto con sala formale, pareti blu, moquette, camino classico, cornice del camino in pietra e nessuna TV
Immagine di un soggiorno chic di medie dimensioni e aperto con sala formale, pareti blu, moquette, camino classico, cornice del camino in pietra e nessuna TV
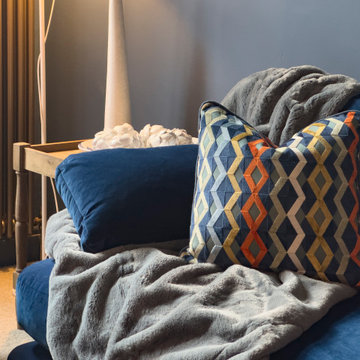
This living room snug is adjoining the main formal living room. It was designed as a room for the kids to enjoy, to practice the piano and chill with friends. The colour scheme is bold with pink and orange accents to create a fun space. The bespoke sofa is deep for the perfect lounging experience whilst the chair was existing and re-upholstered in a stunning stripy fabric to provide a focal point.
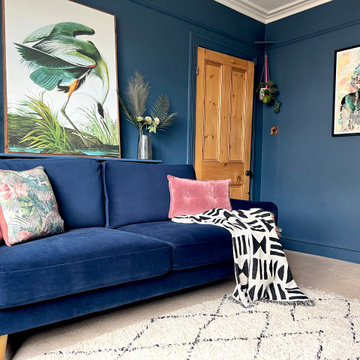
Edwardian living room transformed into a statement room. A deep blue colour was used from skirting to ceiling to create a dramatic, cocooning feel. The bespoke fireplace adds to the modern period look.
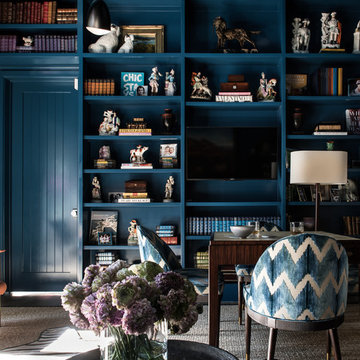
Esempio di un soggiorno classico chiuso e di medie dimensioni con pareti blu, parete attrezzata, sala giochi, moquette, nessun camino, pavimento beige e tappeto
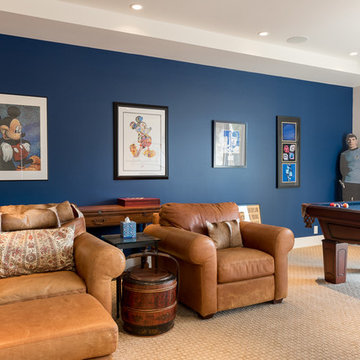
Esempio di un grande soggiorno tradizionale aperto con sala giochi, pareti blu, moquette e pavimento marrone
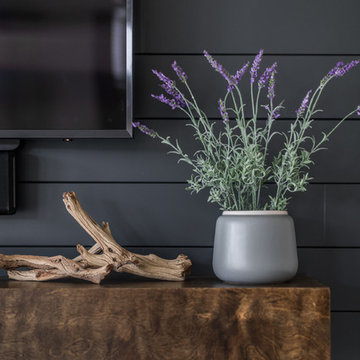
Esempio di un soggiorno chic di medie dimensioni e chiuso con pareti blu, moquette, camino classico, cornice del camino piastrellata, TV a parete e pavimento beige
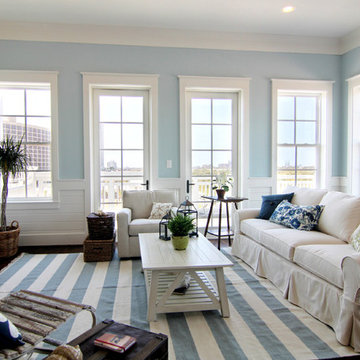
Idee per un soggiorno stile marino aperto con pareti blu, moquette, TV autoportante e pavimento multicolore
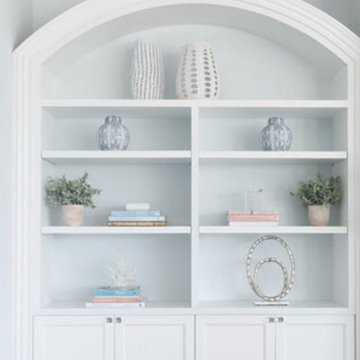
Transitional/Coastal designed family room space. With custom built in bookcase. Designed by DLT Interiors-Debbie Travin
Esempio di un grande soggiorno tradizionale aperto con pareti blu, moquette, camino classico, cornice del camino in legno e TV a parete
Esempio di un grande soggiorno tradizionale aperto con pareti blu, moquette, camino classico, cornice del camino in legno e TV a parete
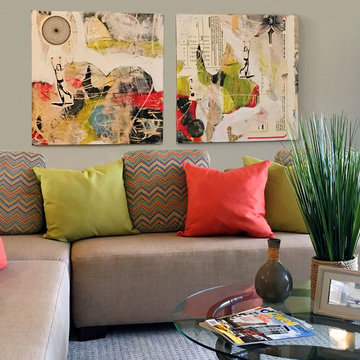
NonStop Staging, Living Room, Photography by Christina Cook Lee
Foto di un piccolo soggiorno contemporaneo aperto con nessuna TV, pareti blu, moquette, nessun camino e pavimento grigio
Foto di un piccolo soggiorno contemporaneo aperto con nessuna TV, pareti blu, moquette, nessun camino e pavimento grigio
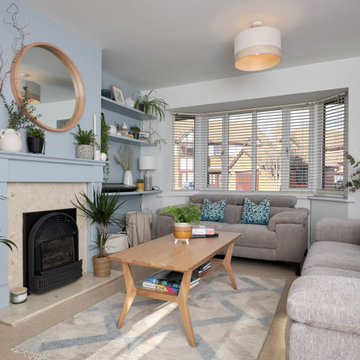
Esempio di un soggiorno chic di medie dimensioni e chiuso con pareti blu, moquette, camino classico, cornice del camino in legno e pavimento beige
Soggiorni con pareti blu e moquette - Foto e idee per arredare
3
