Soggiorni con pareti blu e cornice del camino in pietra - Foto e idee per arredare
Filtra anche per:
Budget
Ordina per:Popolari oggi
81 - 100 di 4.028 foto
1 di 3
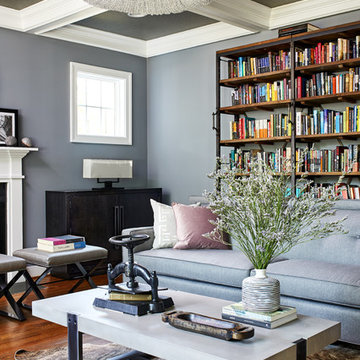
Photos by Stacy Zarin Goldberg
Ispirazione per un soggiorno tradizionale di medie dimensioni e chiuso con libreria, pareti blu, pavimento in legno massello medio, camino classico, cornice del camino in pietra, nessuna TV e pavimento marrone
Ispirazione per un soggiorno tradizionale di medie dimensioni e chiuso con libreria, pareti blu, pavimento in legno massello medio, camino classico, cornice del camino in pietra, nessuna TV e pavimento marrone
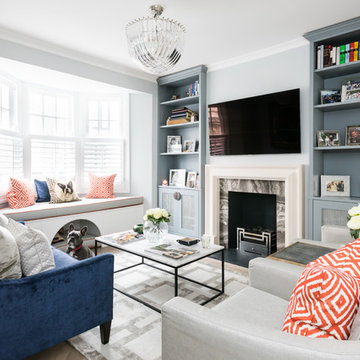
Immagine di un soggiorno tradizionale con pareti blu, camino classico, cornice del camino in pietra e TV a parete
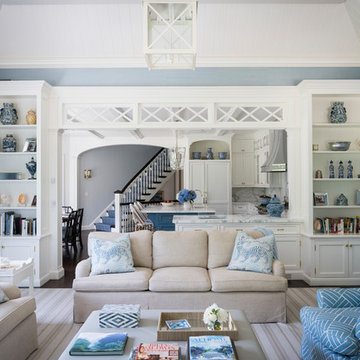
A cased opening with interior transoms looking from the family room to the kitchen flanked by built-in cases frames shallow elliptical arched openings above the refrigerator and secondary stair beyond. A generous marble-top peninsula bridges the cabinetry between rooms.
James Merrell Photography
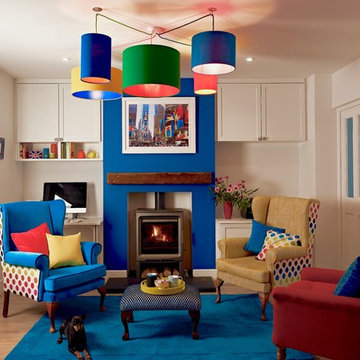
Adam Carter Photography & Philippa Spearing Styling
Ispirazione per un soggiorno eclettico di medie dimensioni e chiuso con pareti blu, pavimento in vinile, stufa a legna, cornice del camino in pietra e pavimento marrone
Ispirazione per un soggiorno eclettico di medie dimensioni e chiuso con pareti blu, pavimento in vinile, stufa a legna, cornice del camino in pietra e pavimento marrone
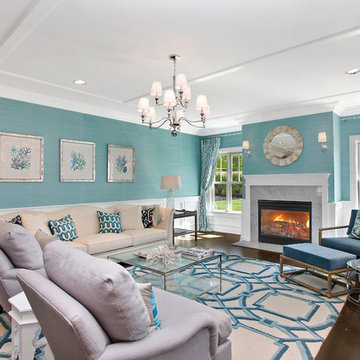
Esempio di un grande soggiorno stile marino aperto con pareti blu, camino classico, nessuna TV, sala formale, parquet scuro, cornice del camino in pietra e pavimento marrone

THE COMPLETE RENOVATION OF A LARGE DETACHED FAMILY HOME
This project was a labour of love from start to finish and we think it shows. We worked closely with the architect and contractor to create the interiors of this stunning house in Richmond, West London. The existing house was just crying out for a new lease of life, it was so incredibly tired and dated. An interior designer’s dream.
A new rear extension was designed to house the vast kitchen diner. Below that in the basement – a cinema, games room and bar. In addition, the drawing room, entrance hall, stairwell master bedroom and en-suite also came under our remit. We took all these areas on plan and articulated our concepts to the client in 3D. Then we implemented the whole thing for them. So Timothy James Interiors were responsible for curating or custom-designing everything you see in these photos
OUR FULL INTERIOR DESIGN SERVICE INCLUDING PROJECT COORDINATION AND IMPLEMENTATION
Our brief for this interior design project was to create a ‘private members club feel’. Precedents included Soho House and Firmdale Hotels. This is very much our niche so it’s little wonder we were appointed. Cosy but luxurious interiors with eye-catching artwork, bright fabrics and eclectic furnishings.
The scope of services for this project included both the interior design and the interior architecture. This included lighting plan , kitchen and bathroom designs, bespoke joinery drawings and a design for a stained glass window.
This project also included the full implementation of the designs we had conceived. We liaised closely with appointed contractor and the trades to ensure the work was carried out in line with the designs. We ordered all of the interior finishes and had them delivered to the relevant specialists. Furniture, soft furnishings and accessories were ordered alongside the site works. When the house was finished we conducted a full installation of the furnishings, artwork and finishing touches.
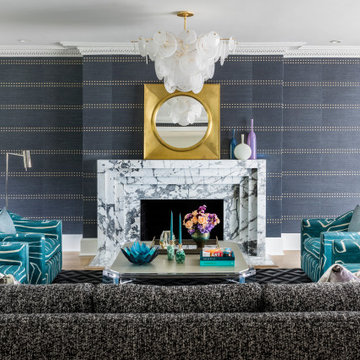
Esempio di un soggiorno design chiuso con sala formale, pareti blu, pavimento in legno massello medio, camino classico, cornice del camino in pietra, pavimento marrone e carta da parati
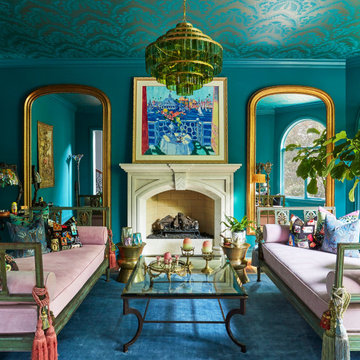
Esempio di un soggiorno classico con pareti blu, pavimento in legno massello medio, camino classico, cornice del camino in pietra, pavimento marrone e soffitto in carta da parati
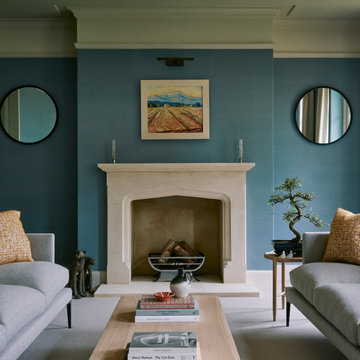
Immagine di un grande soggiorno tradizionale con sala formale, pareti blu, moquette, camino classico, cornice del camino in pietra e nessuna TV

Immagine di un grande soggiorno chic aperto con sala della musica, pareti blu, pavimento in travertino, camino lineare Ribbon, cornice del camino in pietra, TV a parete e pavimento beige
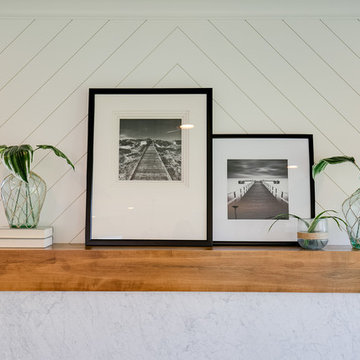
Granite and Marble Direct LLC
Precision Exteriors in MN
Idee per un soggiorno stile marinaro con sala formale, pareti blu, camino classico, cornice del camino in pietra e TV a parete
Idee per un soggiorno stile marinaro con sala formale, pareti blu, camino classico, cornice del camino in pietra e TV a parete
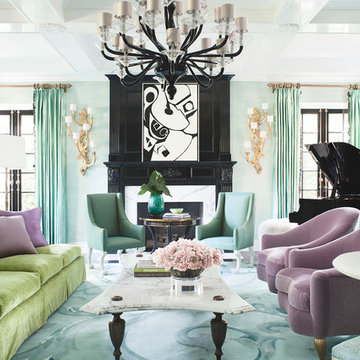
A jewel toned living room by David Dalton features custom furnishings and contemporary artwork.
Idee per un soggiorno boho chic di medie dimensioni e chiuso con sala formale, pareti blu, camino classico, cornice del camino in pietra e nessuna TV
Idee per un soggiorno boho chic di medie dimensioni e chiuso con sala formale, pareti blu, camino classico, cornice del camino in pietra e nessuna TV
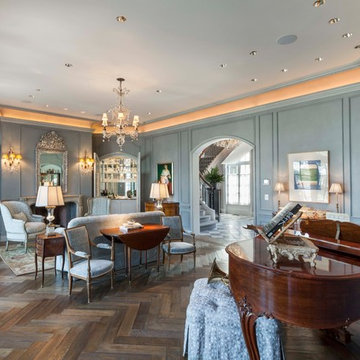
The large octagonal living room features transom French doors, full-height paneling, a coved ceiling, and dramatic lighting. Hand-planed and waxed to an antique finish, character grade Oak floors are laid in a Herringbone pattern. A formal French regency mantel and wet bar compel residents and guests to chat to one side while the baby grand piano and seating opposite could accommodate a chamber orchestra performance. Woodruff Brown Photography
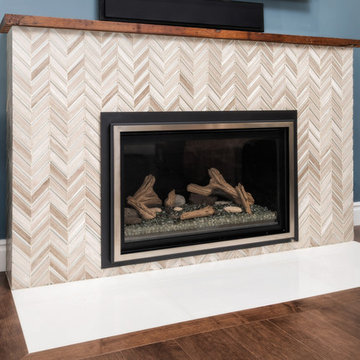
A contemporary fireplace surround featuring chevron marble tile and a custom reclaimed wood mantel. Gas insert with logs, glass and rock media. Teal accent wall with mounted TV above.
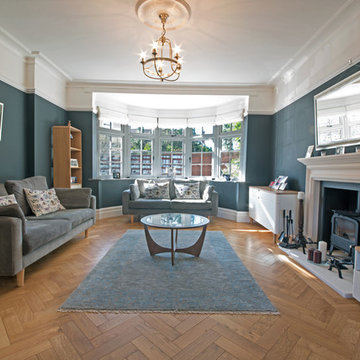
This handsome oak herringbone flooring with hardwax oil was laid throughout the hallway, living room and playroom of a beautiful mock tudor house in Oxshott, Surrey. A pet and family-friendly stain-resistant twist carpet in a timeless grey shade was fitted in the bedrooms and on the stairs and landing.
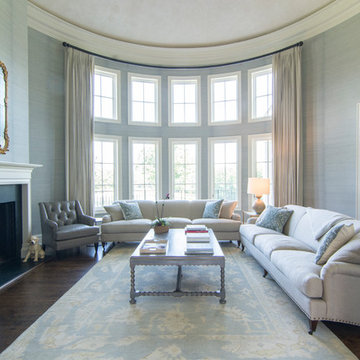
Ispirazione per un grande soggiorno boho chic chiuso con sala formale, pareti blu, parquet scuro, nessuna TV, pavimento marrone, camino classico e cornice del camino in pietra
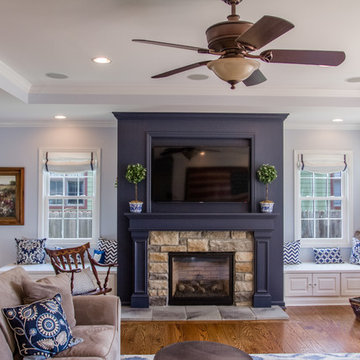
KCannon photography
Foto di un grande soggiorno tradizionale aperto con pareti blu, pavimento in legno massello medio, camino classico, cornice del camino in pietra e parete attrezzata
Foto di un grande soggiorno tradizionale aperto con pareti blu, pavimento in legno massello medio, camino classico, cornice del camino in pietra e parete attrezzata
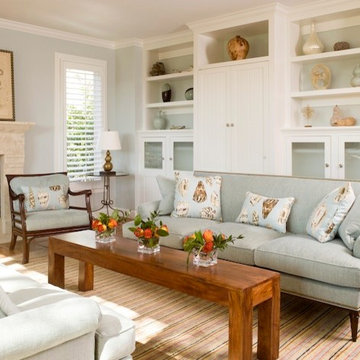
Foto di un soggiorno stile marinaro di medie dimensioni e chiuso con pareti blu, pavimento in terracotta, camino classico, cornice del camino in pietra e TV nascosta
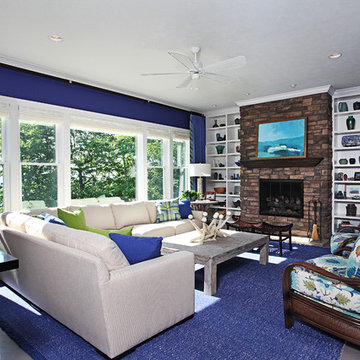
Jeff Garland Photography
Esempio di un grande soggiorno chic chiuso con pareti blu, sala formale, camino classico, cornice del camino in pietra, nessuna TV e pavimento grigio
Esempio di un grande soggiorno chic chiuso con pareti blu, sala formale, camino classico, cornice del camino in pietra, nessuna TV e pavimento grigio

The great room opens out to the beautiful back terrace and pool Much of the furniture in this room was custom designed. We designed the bookcase and fireplace mantel, as well as the trim profile for the coffered ceiling.
Soggiorni con pareti blu e cornice del camino in pietra - Foto e idee per arredare
5