Soggiorni con pareti blu e cornice del camino in metallo - Foto e idee per arredare
Filtra anche per:
Budget
Ordina per:Popolari oggi
61 - 80 di 510 foto
1 di 3
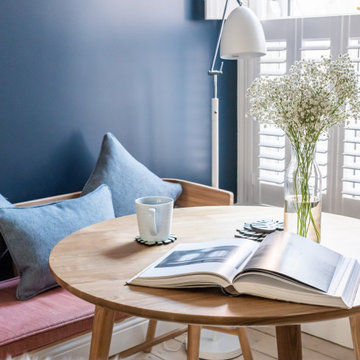
Esempio di un piccolo soggiorno scandinavo aperto con pareti blu, parquet chiaro, camino classico, cornice del camino in metallo, TV autoportante e travi a vista
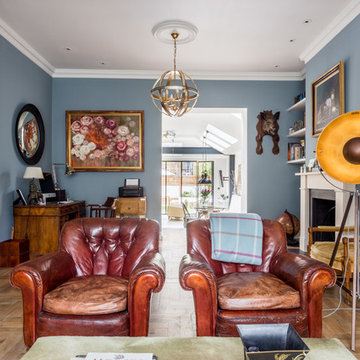
Idee per un soggiorno bohémian di medie dimensioni e chiuso con libreria, pareti blu, pavimento in legno massello medio, camino classico, cornice del camino in metallo e pavimento marrone
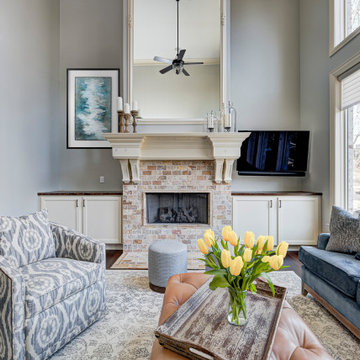
Our Carmel (Indiana) design-build studio transformed this dated home into a vibrant, cheerful space using custom furniture and thoughtful decor. A beautiful console table and artwork were added to the entryway to set the tone for the rest of the house. We updated all the furnishings in the living space, creating a bright, comfortable, and welcoming atmosphere. The dining room was given a sophisticated look with elegant wallpaper and statement lighting, which added the perfect finishing touch.
---
Project completed by Wendy Langston's Everything Home interior design firm, which serves Carmel, Zionsville, Fishers, Westfield, Noblesville, and Indianapolis.
For more about Everything Home, see here: https://everythinghomedesigns.com/
To learn more about this project, see here:
https://everythinghomedesigns.com/portfolio/zionsville-indiana-elegant-home
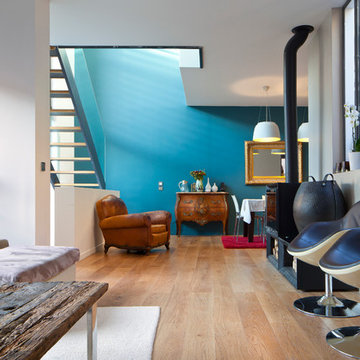
Photo Credits by Sergio Grazia
Foto di un soggiorno minimal di medie dimensioni e aperto con pareti blu, parquet chiaro, stufa a legna, cornice del camino in metallo e TV autoportante
Foto di un soggiorno minimal di medie dimensioni e aperto con pareti blu, parquet chiaro, stufa a legna, cornice del camino in metallo e TV autoportante
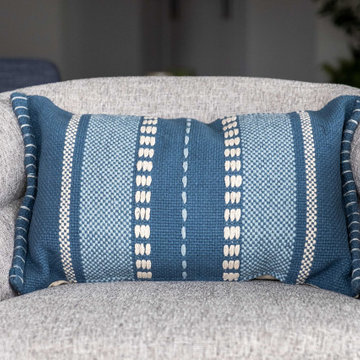
Our clients wanted to make the most of their new home’s huge floorspace and stunning ocean views while creating functional and kid-friendly common living areas where their loved ones could gather, giggle, play and connect.
We carefully selected a neutral color palette and balanced it with pops of color, unique greenery and personal touches to bring our clients’ vision of a stylish modern farmhouse with beachy casual vibes to life.
With three generations under the one roof, we were given the challenge of maximizing our clients’ layout and multitasking their beautiful living spaces so everyone in the family felt perfectly at home.
We used two sets of sofas to create a subtle room division and created a separate seated area that allowed the family to transition from movie nights and cozy evenings cuddled in front of the fire through to effortlessly entertaining their extended family.
Originally, the de Mayo’s living areas featured a LOT of space … but not a whole lot of storage. Which was why we made sure their restyled home would be big on beauty AND functionality.
We built in two sets of new floor-to-ceiling storage so our clients would always have an easy and attractive way to organize and store toys, china and glassware.
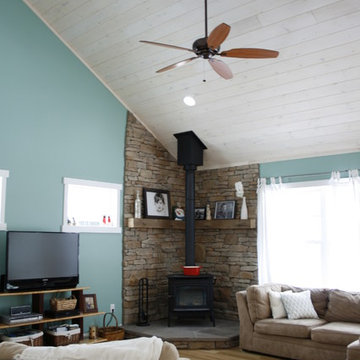
Ispirazione per un soggiorno stile marinaro di medie dimensioni e aperto con pareti blu, pavimento in legno massello medio, cornice del camino in metallo, TV autoportante e stufa a legna
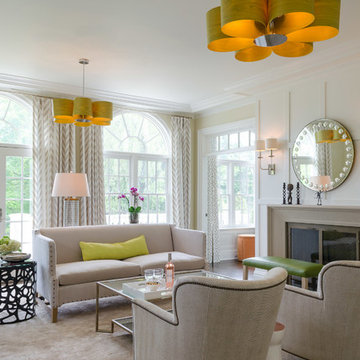
Idee per un soggiorno design con sala formale, pareti blu, parquet scuro, camino classico e cornice del camino in metallo
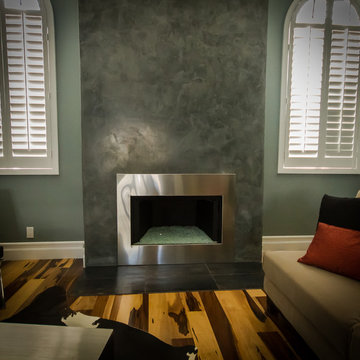
Fireplace
Ispirazione per un soggiorno moderno di medie dimensioni e chiuso con sala formale, pareti blu, parquet scuro, camino classico, cornice del camino in metallo, nessuna TV e pavimento marrone
Ispirazione per un soggiorno moderno di medie dimensioni e chiuso con sala formale, pareti blu, parquet scuro, camino classico, cornice del camino in metallo, nessuna TV e pavimento marrone

This new house is located in a quiet residential neighborhood developed in the 1920’s, that is in transition, with new larger homes replacing the original modest-sized homes. The house is designed to be harmonious with its traditional neighbors, with divided lite windows, and hip roofs. The roofline of the shingled house steps down with the sloping property, keeping the house in scale with the neighborhood. The interior of the great room is oriented around a massive double-sided chimney, and opens to the south to an outdoor stone terrace and garden. Photo by: Nat Rea Photography
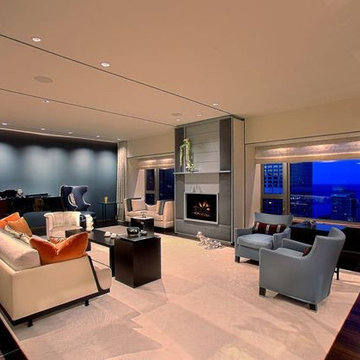
Interior Designer Terri Weinstein and searl lamaster howe architects inherited this project as raw space. The collaboration between clients, designer and architects is evidenced here. The entire team worked out details, color, materials, lighting and furnishings with the intent to create a livable, lovable space for habitation and entertainment.
Awesome photography by Norman Sizemore.
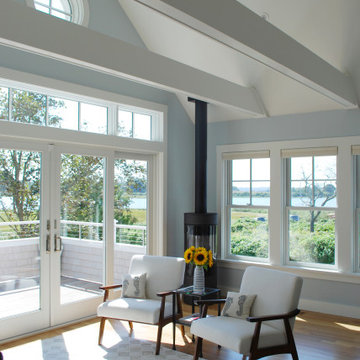
Foto di un soggiorno stile marino di medie dimensioni e aperto con pareti blu, parquet chiaro, camino ad angolo, cornice del camino in metallo e travi a vista

We laid oak herringbone parquet in the games room of this Isle of Wight holiday home, a new fireplace, an antique piano & games table, and added bespoke Roman blinds as well as a built in bay window seat
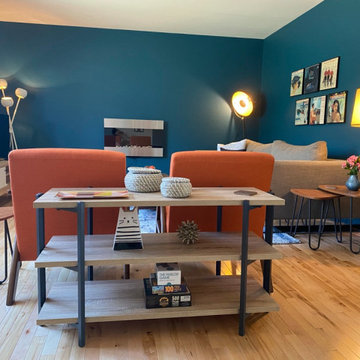
This blank-slate ranch house gets a lively, era-appropriate update for short term rental. Retro-inspired reproductions paired with vintage pieces create a modern, livable, pet-friendly space.
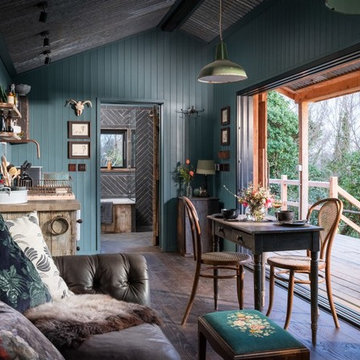
Unique Home Stays
Foto di un piccolo soggiorno stile rurale aperto con pareti blu, parquet scuro, camino ad angolo, cornice del camino in metallo, TV nascosta e pavimento marrone
Foto di un piccolo soggiorno stile rurale aperto con pareti blu, parquet scuro, camino ad angolo, cornice del camino in metallo, TV nascosta e pavimento marrone
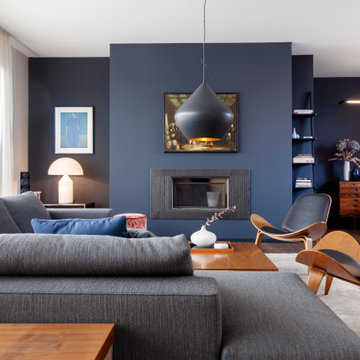
Foto di un grande soggiorno contemporaneo aperto con sala formale, pareti blu, camino classico, cornice del camino in metallo, nessuna TV e pavimento marrone
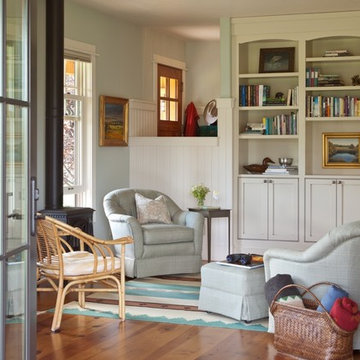
Gordon Gregory
Immagine di un soggiorno country di medie dimensioni e aperto con libreria, pareti blu, pavimento in legno massello medio, stufa a legna, cornice del camino in metallo, nessuna TV e pavimento marrone
Immagine di un soggiorno country di medie dimensioni e aperto con libreria, pareti blu, pavimento in legno massello medio, stufa a legna, cornice del camino in metallo, nessuna TV e pavimento marrone
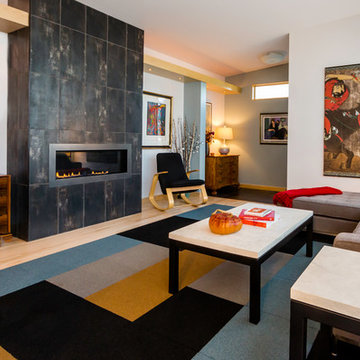
Modern House Productions
Immagine di un soggiorno etnico di medie dimensioni e chiuso con sala formale, pareti blu, parquet chiaro, camino lineare Ribbon, cornice del camino in metallo, nessuna TV e tappeto
Immagine di un soggiorno etnico di medie dimensioni e chiuso con sala formale, pareti blu, parquet chiaro, camino lineare Ribbon, cornice del camino in metallo, nessuna TV e tappeto
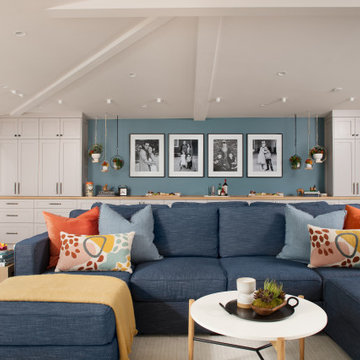
Our clients wanted to make the most of their new home’s huge floorspace and stunning ocean views while creating functional and kid-friendly common living areas where their loved ones could gather, giggle, play and connect.
We carefully selected a neutral color palette and balanced it with pops of color, unique greenery and personal touches to bring our clients’ vision of a stylish modern farmhouse with beachy casual vibes to life.
With three generations under the one roof, we were given the challenge of maximizing our clients’ layout and multitasking their beautiful living spaces so everyone in the family felt perfectly at home.
We used two sets of sofas to create a subtle room division and created a separate seated area that allowed the family to transition from movie nights and cozy evenings cuddled in front of the fire through to effortlessly entertaining their extended family.
Originally, the de Mayo’s living areas featured a LOT of space … but not a whole lot of storage. Which was why we made sure their restyled home would be big on beauty AND functionality.
We built in two sets of new floor-to-ceiling storage so our clients would always have an easy and attractive way to organize and store toys, china and glassware.
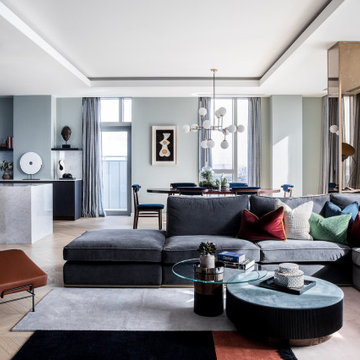
Art Deco inspired interior with neutral pale grey walls and parquet floor. In the foreground, a mix of glass and marble circular coffee tables by Gallotti & Radice. A plush deep grey velvet sofa. A black, pale grey and burnt orange rectangular rug. In the background, a white Carrara marble kitchen island, a large oval dining table with rosewood dining chairs, a large bistro chandelier comprising several milk white glass bulbs and a structural pillar clad in dark bronze aged mirror.
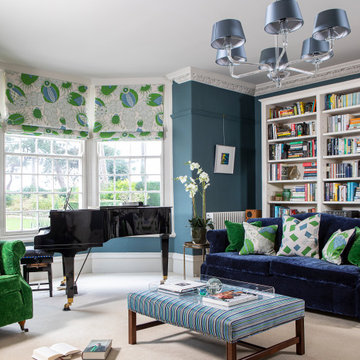
The brief for this beautiful drawing room in a North Yorkshire Georgian country house was to update the décor to give the room a more contemporary feel that was still in keeping with the age and style of the property. The room has the most beautiful bones with original cornicing intact but hadn’t been decorated for 20 years and needed a little TLC
Soggiorni con pareti blu e cornice del camino in metallo - Foto e idee per arredare
4