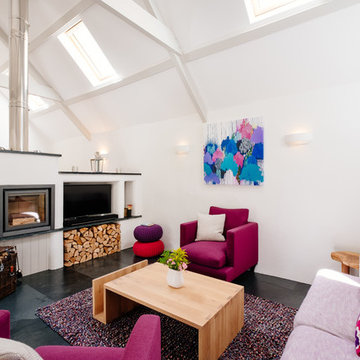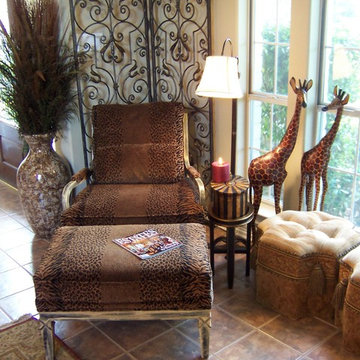Soggiorni con pareti bianche - Foto e idee per arredare
Filtra anche per:
Budget
Ordina per:Popolari oggi
41 - 60 di 148 foto
1 di 5
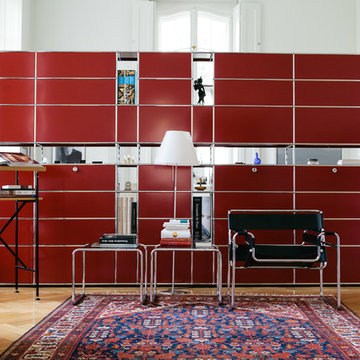
HEJM - Interieurfotografie
Foto di un soggiorno contemporaneo con pareti bianche e pavimento in legno massello medio
Foto di un soggiorno contemporaneo con pareti bianche e pavimento in legno massello medio
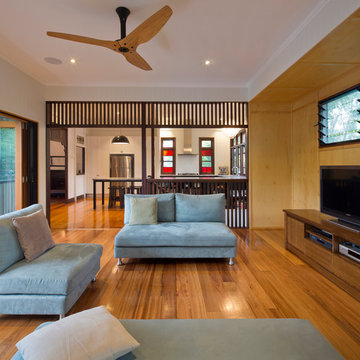
Elaine McKendry Architect
Idee per un soggiorno contemporaneo aperto e di medie dimensioni con pavimento in legno massello medio, nessun camino, TV autoportante e pareti bianche
Idee per un soggiorno contemporaneo aperto e di medie dimensioni con pavimento in legno massello medio, nessun camino, TV autoportante e pareti bianche
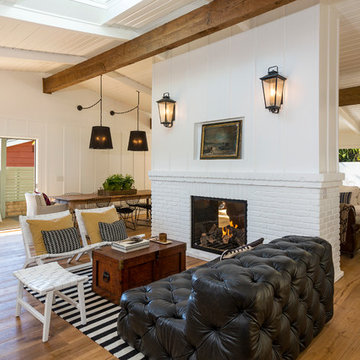
Idee per un soggiorno stile marino aperto con sala formale, pareti bianche, pavimento in legno massello medio e camino bifacciale
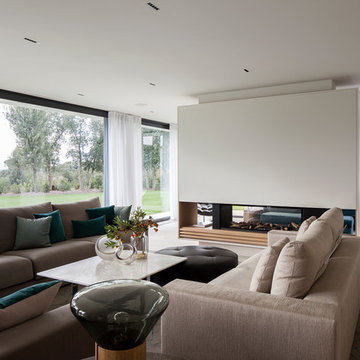
Foto di un soggiorno contemporaneo aperto con pareti bianche, camino bifacciale e pavimento beige
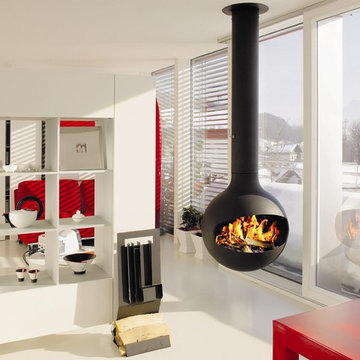
The perfection of geometry allied with the purity of fire.
This unobtrusive and elegant suspended 360° pivotable fire is stylish and compact. It is now also available with a glass door, which provides excellent thermal efficiency
700mm diameter
open fire 5.5kw - glass door 12kw
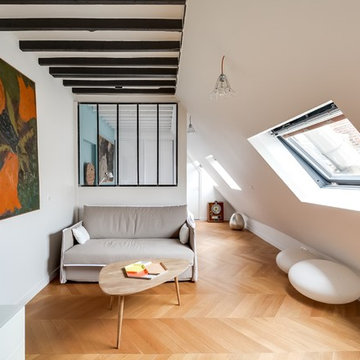
Idee per un soggiorno design di medie dimensioni con pavimento in legno massello medio, pareti bianche, nessun camino e nessuna TV
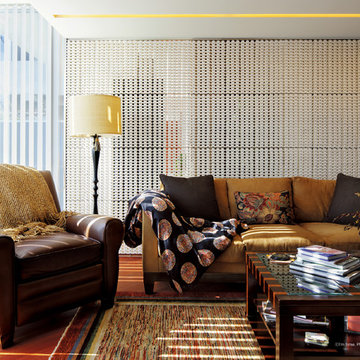
Photo ナカサ&パートナーズ
設計 株式会社JWA建築・都市計画
使用品番 T3W-A color 白土
pattern A
Esempio di un soggiorno etnico con sala formale, pavimento in legno massello medio, pareti bianche, nessun camino e nessuna TV
Esempio di un soggiorno etnico con sala formale, pavimento in legno massello medio, pareti bianche, nessun camino e nessuna TV
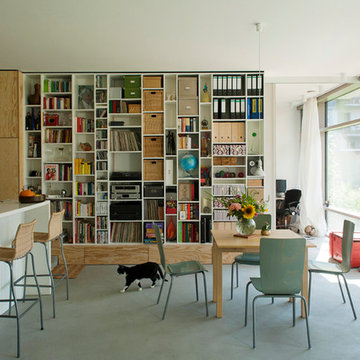
Whg. 7.13: Blick auf den Raumteiler, der den Wohnbereich vom Arbeitsbereich trennt
@ Erik - Jan Ouwerkerk
Idee per un soggiorno contemporaneo di medie dimensioni e aperto con libreria, pavimento in cemento, pareti bianche, nessun camino e nessuna TV
Idee per un soggiorno contemporaneo di medie dimensioni e aperto con libreria, pavimento in cemento, pareti bianche, nessun camino e nessuna TV
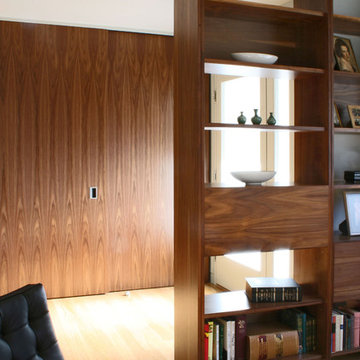
The most noteworthy quality of this suburban home was its dramatic site overlooking a wide- open hillside. The interior spaces, however, did little to engage with this expansive view. Our project corrects these deficits, lifting the height of the space over the kitchen and dining rooms and lining the rear facade with a series of 9' high doors, opening to the deck and the hillside beyond.
Photography: SaA
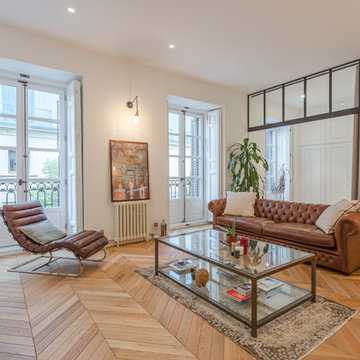
CABALLERO Fotografia
Immagine di un grande soggiorno classico chiuso con pareti bianche, pavimento in legno massello medio, nessuna TV e pavimento marrone
Immagine di un grande soggiorno classico chiuso con pareti bianche, pavimento in legno massello medio, nessuna TV e pavimento marrone
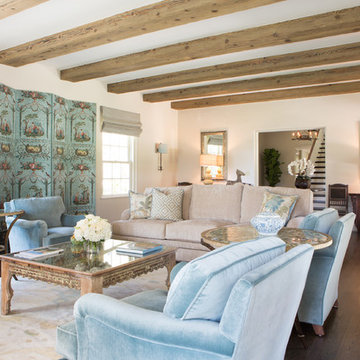
Photos by Erika Bierman www.erikabiermanphotography.com
Esempio di un soggiorno mediterraneo con pareti bianche e parquet scuro
Esempio di un soggiorno mediterraneo con pareti bianche e parquet scuro
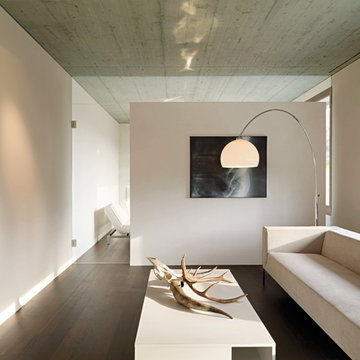
Esempio di un soggiorno moderno di medie dimensioni e chiuso con pareti bianche

Going up the Victorian front stair you enter Unit B at the second floor which opens to a flexible living space - previously there was no interior stair access to all floors so part of the task was to create a stairway that joined three floors together - so a sleek new stair tower was added.
Photo Credit: John Sutton Photography

A stylish loft in Greenwich Village we designed for a lovely young family. Adorned with artwork and unique woodwork, we gave this home a modern warmth.
With tailored Holly Hunt and Dennis Miller furnishings, unique Bocci and Ralph Pucci lighting, and beautiful custom pieces, the result was a warm, textured, and sophisticated interior.
Other features include a unique black fireplace surround, custom wood block room dividers, and a stunning Joel Perlman sculpture.
Project completed by New York interior design firm Betty Wasserman Art & Interiors, which serves New York City, as well as across the tri-state area and in The Hamptons.
For more about Betty Wasserman, click here: https://www.bettywasserman.com/
To learn more about this project, click here: https://www.bettywasserman.com/spaces/macdougal-manor/
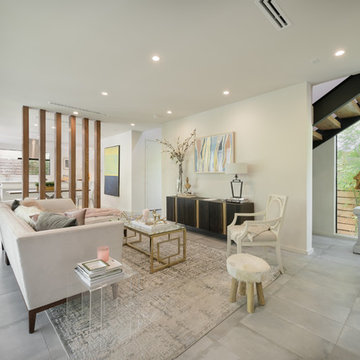
ambiaphotographyhouston.com
Esempio di un soggiorno design aperto con sala formale, pareti bianche, pavimento in cemento, nessuna TV e pavimento grigio
Esempio di un soggiorno design aperto con sala formale, pareti bianche, pavimento in cemento, nessuna TV e pavimento grigio
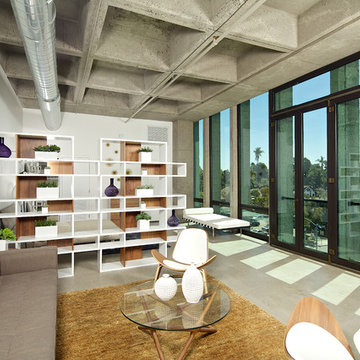
Open Floor Plan - Living Room and Bedroom space.
Photo Credit: Brent Haywood Photography.
Furniture courtesy of 'Hold-It'.
Idee per un soggiorno industriale con pareti bianche e pavimento in cemento
Idee per un soggiorno industriale con pareti bianche e pavimento in cemento
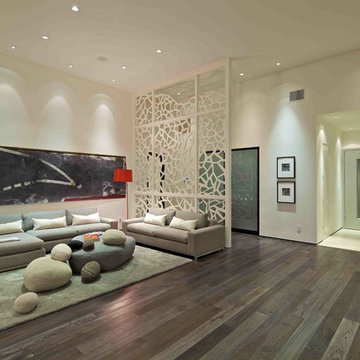
Custom home
Immagine di un soggiorno minimal aperto con pareti bianche e tappeto
Immagine di un soggiorno minimal aperto con pareti bianche e tappeto
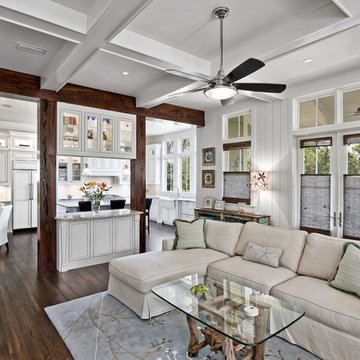
Striking eclectic coastal home by Borges Brooks Builders of Watercolor, FL.
Photo by Fletcher Isacks.
Foto di un soggiorno chic aperto con pareti bianche, parquet scuro e tappeto
Foto di un soggiorno chic aperto con pareti bianche, parquet scuro e tappeto
Soggiorni con pareti bianche - Foto e idee per arredare
3
