Soggiorni con pareti bianche - Foto e idee per arredare
Filtra anche per:
Budget
Ordina per:Popolari oggi
81 - 100 di 86.410 foto
1 di 3

Un duplex charmant avec vue sur les toits de Paris. Une rénovation douce qui a modernisé ces espaces. L'appartement est clair et chaleureux. Ce projet familial nous a permis de créer 4 chambres et d'optimiser l'espace.
La bibliothèque sur mesure en multiple bouleau nous permet de dissimuler la télévision au dessus de la cheminée. Un bel ensemble pour habiller ce mur.
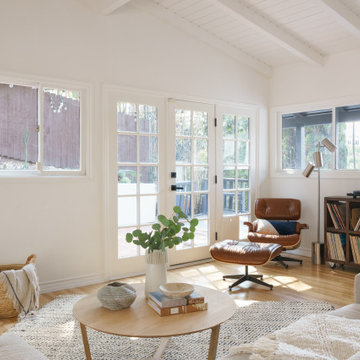
Living room furnishing and remodel
Esempio di un piccolo soggiorno minimalista aperto con pareti bianche, pavimento in legno massello medio, camino ad angolo, cornice del camino in mattoni, porta TV ad angolo, pavimento marrone e soffitto in perlinato
Esempio di un piccolo soggiorno minimalista aperto con pareti bianche, pavimento in legno massello medio, camino ad angolo, cornice del camino in mattoni, porta TV ad angolo, pavimento marrone e soffitto in perlinato

This homeowner of a Mid-Century house wanted to update the Fireplace finishes and add seating, while keeping the character of the house intact. We removed the faux slate floor tile and the traditional marble/wood mantels. I added recessed cans and a Designer light fixture that enhanced our modern aesthetic. Dimensional stone tile on the fireplace added texture to our subtle color scheme. Large drywall spaces provided background for any type of artwork or tv in this airy, open space. By cantilevering the stone slab we created extra seating while enhancing the horizontal nature of Mid-Centuries. A classic “Less Is More” design aesthetic.
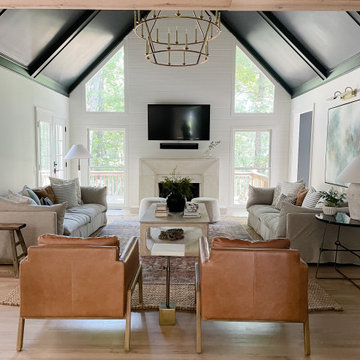
Idee per un soggiorno chic con pareti bianche, parquet chiaro, cornice del camino in pietra, soffitto a volta e pareti in perlinato

Idee per un grande soggiorno tradizionale aperto con sala giochi, pareti bianche, parquet chiaro, camino classico, cornice del camino in pietra, TV a parete, pavimento beige, soffitto a cassettoni e pannellatura
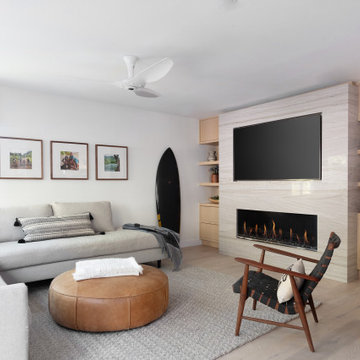
Foto di un soggiorno minimal con pareti bianche, pavimento in legno massello medio, camino lineare Ribbon, cornice del camino in pietra, TV a parete e pavimento marrone

Esempio di un grande soggiorno design con pareti bianche, parquet chiaro, camino ad angolo, cornice del camino in cemento, TV a parete, pavimento beige, soffitto a volta e pareti in legno

Idee per un soggiorno minimal aperto con pareti bianche, pavimento in legno massello medio, camino lineare Ribbon, cornice del camino in pietra, pavimento marrone e travi a vista

We took advantage of the double volume ceiling height in the living room and added millwork to the stone fireplace, a reclaimed wood beam and a gorgeous, chandelier. The sliding doors lead out to the sundeck and the lake beyond. TV's mounted above fireplaces tend to be a little high for comfortable viewing from the sofa, so this tv is mounted on a pull down bracket for use when the fireplace is not turned on.

Lauren Smyth designs over 80 spec homes a year for Alturas Homes! Last year, the time came to design a home for herself. Having trusted Kentwood for many years in Alturas Homes builder communities, Lauren knew that Brushed Oak Whisker from the Plateau Collection was the floor for her!
She calls the look of her home ‘Ski Mod Minimalist’. Clean lines and a modern aesthetic characterizes Lauren's design style, while channeling the wild of the mountains and the rivers surrounding her hometown of Boise.
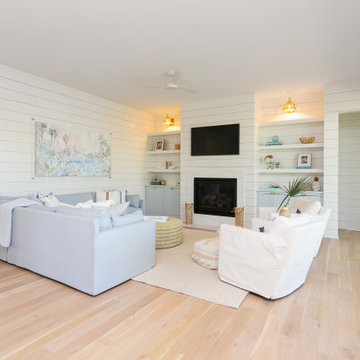
Esempio di un grande soggiorno costiero aperto con pareti bianche, parquet chiaro, camino classico, cornice del camino in pietra, TV a parete e pareti in perlinato
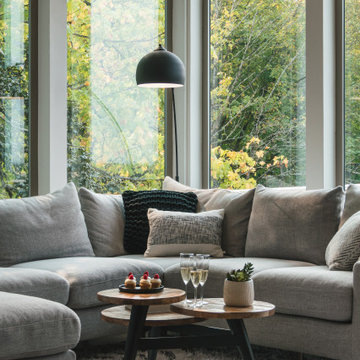
Cozy modern living room with large sectional seating and views of the valley. Perfect area for watching television or curling up next to a fire.
Esempio di un soggiorno moderno di medie dimensioni e aperto con pareti bianche, parquet chiaro, camino sospeso, cornice del camino in metallo, TV a parete, pavimento marrone e soffitto a volta
Esempio di un soggiorno moderno di medie dimensioni e aperto con pareti bianche, parquet chiaro, camino sospeso, cornice del camino in metallo, TV a parete, pavimento marrone e soffitto a volta

The homeowner provided us an inspiration photo for this built in electric fireplace with shiplap, shelving and drawers. We brought the project to life with Fashion Cabinets white painted cabinets and shelves, MDF shiplap and a Dimplex Ignite fireplace.

Esempio di un grande soggiorno minimal aperto con sala formale, pareti bianche, pavimento in marmo, camino lineare Ribbon, cornice del camino in legno, parete attrezzata e pavimento bianco
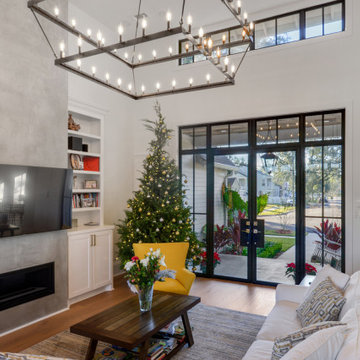
Foto di un soggiorno moderno di medie dimensioni e aperto con pareti bianche, parquet chiaro, camino classico, cornice del camino in cemento, TV a parete e pavimento marrone

The right side of the room features built in storage and hidden desk and murphy bed. An inset nook for the sofa preserves floorspace and breaks up the long wall. A cozy electric fireplace in the entertainment wall on the left adds ambiance. Barn doors hide a TV during wild ping pong matches! The new kitchenette is tucked back to the left.

Esempio di un grande soggiorno minimalista aperto con pareti bianche, parquet chiaro, camino bifacciale, cornice del camino in cemento, TV a parete e pavimento marrone

A glass timber door was fitted at the entrance to the balcony and garden, allowing natural light to flood the space. The traditional sash windows were overhauled and panes replaced, giving them new life and helping to draft-proof for years to come.
We opened up the fireplace that had previously been plastered over, creating a lovely little opening which we neatened off in a simple, clean design, slightly curved at the top with no trim. The opening was not to be used as an active fireplace, so the hearth was neatly tiled using reclaimed tiles sourced for the bathroom, and indoor plants were styled in the space. The alcove space between the fireplace was utilised as storage space, displaying loved ornaments, books and treasures. Dulux's Brilliant White paint was used to coat the walls and ceiling, being a lovely fresh backdrop for the various furnishings, wall art and plants to be styled in the living area.
The grey finish ply kitchen worktop is simply stunning to look out from, with indoor plants, carefully sourced light fittings and decorations styled with love in the open living space. Dulux's Brilliant White paint was used to coat the walls and ceiling, being a lovely fresh backdrop for the various furnishings, wall art and plants to be styled in the living area. Discover more at: https://absoluteprojectmanagement.com/portfolio/pete-miky-hackney/

Family room looking into kitchen with a view of the pool courtyard.
Foto di un grande soggiorno country aperto con pareti bianche, pavimento in legno massello medio, camino classico, cornice del camino in legno, TV a parete, soffitto in legno e pareti in legno
Foto di un grande soggiorno country aperto con pareti bianche, pavimento in legno massello medio, camino classico, cornice del camino in legno, TV a parete, soffitto in legno e pareti in legno

What began as a renovation project morphed into a new house, driven by the natural beauty of the site.
The new structures are perfectly aligned with the coastline, and take full advantage of the views of ocean, islands, and shoals. The location is within walking distance of town and its amenities, yet miles away in the privacy it affords. The house is nestled on a nicely wooded lot, giving the residence screening from the street, with an open meadow leading to the ocean on the rear of the lot.
The design concept was driven by the serenity of the site, enhanced by textures of trees, plantings, sand and shoreline. The newly constructed house sits quietly in a location advantageously positioned to take full advantage of natural light and solar orientations. The visual calm is enhanced by the natural material: stone, wood, and metal throughout the home.
The main structures are comprised of traditional New England forms, with modern connectors serving to unify the structures. Each building is equally suited for single floor living, if that future needs is ever necessary. Unique too is an underground connection between main house and an outbuilding.
With their flowing connections, no room is isolated or ignored; instead each reflects a different level of privacy and social interaction.
Just as there are layers to the exterior in beach, field, forest and oceans, the inside has a layered approach. Textures in wood, stone, and neutral colors combine with the warmth of linens, wools, and metals. Personality and character of the interiors and its furnishings are tailored to the client’s lifestyle. Rooms are arranged and organized in an intersection of public and private spaces. The quiet palette within reflects the nature outside, enhanced with artwork and accessories.
Soggiorni con pareti bianche - Foto e idee per arredare
5