Soggiorni con pareti bianche - Foto e idee per arredare
Filtra anche per:
Budget
Ordina per:Popolari oggi
81 - 100 di 98.457 foto
1 di 3

Winner of the 2018 Tour of Homes Best Remodel, this whole house re-design of a 1963 Bennet & Johnson mid-century raised ranch home is a beautiful example of the magic we can weave through the application of more sustainable modern design principles to existing spaces.
We worked closely with our client on extensive updates to create a modernized MCM gem.
Extensive alterations include:
- a completely redesigned floor plan to promote a more intuitive flow throughout
- vaulted the ceilings over the great room to create an amazing entrance and feeling of inspired openness
- redesigned entry and driveway to be more inviting and welcoming as well as to experientially set the mid-century modern stage
- the removal of a visually disruptive load bearing central wall and chimney system that formerly partitioned the homes’ entry, dining, kitchen and living rooms from each other
- added clerestory windows above the new kitchen to accentuate the new vaulted ceiling line and create a greater visual continuation of indoor to outdoor space
- drastically increased the access to natural light by increasing window sizes and opening up the floor plan
- placed natural wood elements throughout to provide a calming palette and cohesive Pacific Northwest feel
- incorporated Universal Design principles to make the home Aging In Place ready with wide hallways and accessible spaces, including single-floor living if needed
- moved and completely redesigned the stairway to work for the home’s occupants and be a part of the cohesive design aesthetic
- mixed custom tile layouts with more traditional tiling to create fun and playful visual experiences
- custom designed and sourced MCM specific elements such as the entry screen, cabinetry and lighting
- development of the downstairs for potential future use by an assisted living caretaker
- energy efficiency upgrades seamlessly woven in with much improved insulation, ductless mini splits and solar gain

Immagine di un soggiorno country con sala formale, pareti bianche, parquet chiaro, camino lineare Ribbon, cornice del camino in metallo e nessuna TV
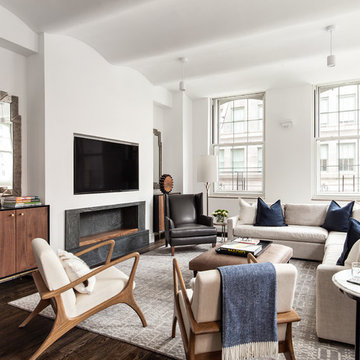
Regan Wood Photography
Project for: OPUS.AD
Immagine di un soggiorno design di medie dimensioni con pareti bianche, cornice del camino in pietra, TV a parete, pavimento marrone, parquet scuro e camino lineare Ribbon
Immagine di un soggiorno design di medie dimensioni con pareti bianche, cornice del camino in pietra, TV a parete, pavimento marrone, parquet scuro e camino lineare Ribbon
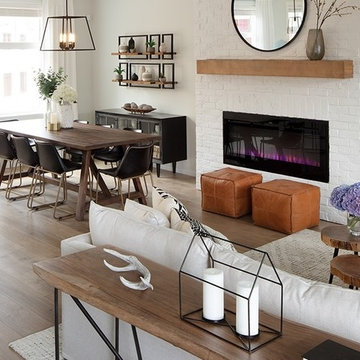
Architectural Consulting, Exterior Finishes, Interior Finishes, Showsuite
Town Home Development, Surrey BC
Park Ridge Homes, Raef Grohne Photographer
Immagine di un piccolo soggiorno country aperto con pareti bianche, pavimento in laminato, camino classico, cornice del camino in mattoni e TV a parete
Immagine di un piccolo soggiorno country aperto con pareti bianche, pavimento in laminato, camino classico, cornice del camino in mattoni e TV a parete
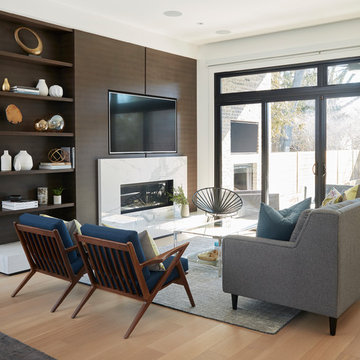
The beautiful built-in wall unit features Zebrawood in a custom stain by Chervin. The fireplace in the wall unit features a quartz surround in a white with grey veining. Relax in this space for years to come.
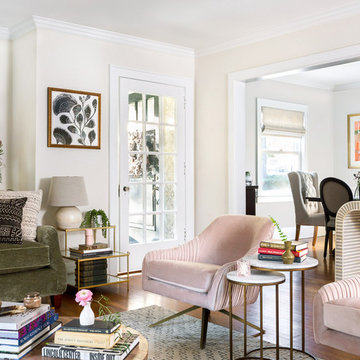
Idee per un piccolo soggiorno bohémian chiuso con sala formale, pareti bianche, pavimento in legno massello medio, camino classico, cornice del camino in mattoni, nessuna TV e pavimento marrone

This modern farmhouse is a beautiful compilation of utility and aesthetics. Exposed cypress beams grace the family room vaulted ceiling. Northern white oak random width floors. Quaker clad windows and doors. Shiplap walls.
Inspiro 8
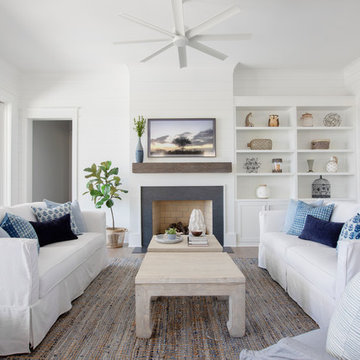
Photo by Margaret Wright
Esempio di un soggiorno stile marino con pareti bianche e camino classico
Esempio di un soggiorno stile marino con pareti bianche e camino classico
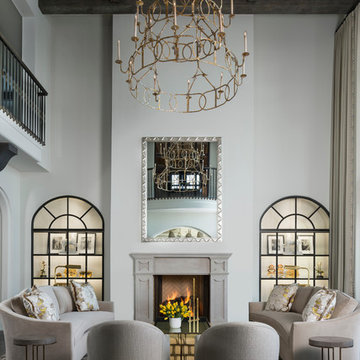
Photos by Beth Singer
Architecture/Build: Luxe Homes Design & Build
Foto di un soggiorno mediterraneo aperto con pareti bianche e camino classico
Foto di un soggiorno mediterraneo aperto con pareti bianche e camino classico

Spacecrafting
Foto di un soggiorno country con pareti bianche, pavimento in legno massello medio, camino classico, cornice del camino piastrellata, TV a parete, pavimento marrone e tappeto
Foto di un soggiorno country con pareti bianche, pavimento in legno massello medio, camino classico, cornice del camino piastrellata, TV a parete, pavimento marrone e tappeto
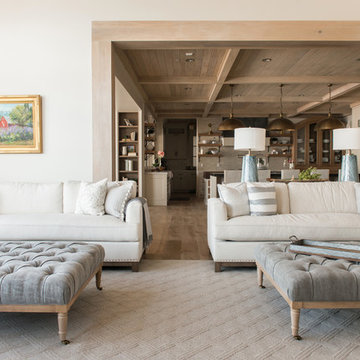
Rebecca Westover
Idee per un grande soggiorno chic chiuso con pareti bianche, parquet chiaro, camino classico, cornice del camino in pietra, nessuna TV e pavimento beige
Idee per un grande soggiorno chic chiuso con pareti bianche, parquet chiaro, camino classico, cornice del camino in pietra, nessuna TV e pavimento beige

Jason Cook
Ispirazione per un soggiorno costiero con pareti bianche, pavimento in legno massello medio, camino classico, cornice del camino in mattoni, TV a parete e pavimento marrone
Ispirazione per un soggiorno costiero con pareti bianche, pavimento in legno massello medio, camino classico, cornice del camino in mattoni, TV a parete e pavimento marrone

Reclaimed flooring and beams by Reclaimed DesignWorks. Photos by Emily Minton Redfield Photography.
Idee per un grande soggiorno stile rurale chiuso con pareti bianche, camino classico, cornice del camino in pietra, TV a parete, pavimento marrone e parquet scuro
Idee per un grande soggiorno stile rurale chiuso con pareti bianche, camino classico, cornice del camino in pietra, TV a parete, pavimento marrone e parquet scuro

Immagine di un soggiorno contemporaneo aperto con pareti bianche, pavimento in legno massello medio, camino lineare Ribbon e TV a parete

Silent Sama Architectural Photography
Foto di un soggiorno minimal di medie dimensioni e aperto con sala formale, pareti bianche, pavimento in pietra calcarea, camino classico, cornice del camino in pietra, TV nascosta e pavimento grigio
Foto di un soggiorno minimal di medie dimensioni e aperto con sala formale, pareti bianche, pavimento in pietra calcarea, camino classico, cornice del camino in pietra, TV nascosta e pavimento grigio

Immagine di un soggiorno stile marinaro di medie dimensioni e stile loft con sala formale, pareti bianche, parquet chiaro, camino classico, cornice del camino in metallo, nessuna TV e pavimento beige

The inviting nature of this Library/Living Room provides a warm space for family and guests to gather.
Ispirazione per un grande soggiorno country aperto con pareti bianche, camino classico, pavimento in legno massello medio, cornice del camino in cemento e pavimento marrone
Ispirazione per un grande soggiorno country aperto con pareti bianche, camino classico, pavimento in legno massello medio, cornice del camino in cemento e pavimento marrone
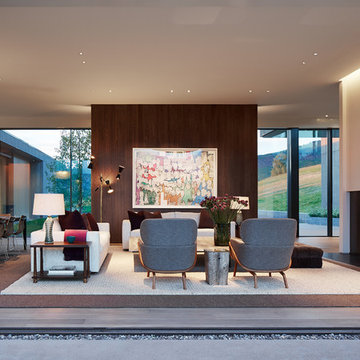
Steve Hall Hedrich Blessing
Idee per un soggiorno design aperto con pareti bianche, parquet chiaro, camino classico, cornice del camino in metallo, nessuna TV e pavimento beige
Idee per un soggiorno design aperto con pareti bianche, parquet chiaro, camino classico, cornice del camino in metallo, nessuna TV e pavimento beige
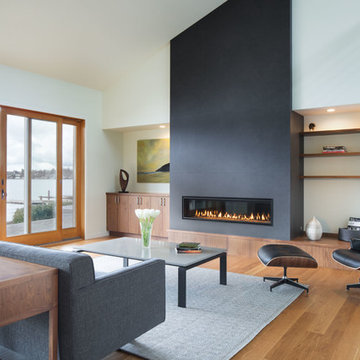
Contemporary living room with a large format porcelain tile fireplace surround.
Chris DiNottia
Idee per un soggiorno contemporaneo aperto con pareti bianche, parquet chiaro, camino lineare Ribbon e pavimento beige
Idee per un soggiorno contemporaneo aperto con pareti bianche, parquet chiaro, camino lineare Ribbon e pavimento beige

Immagine di un grande soggiorno minimalista aperto con sala formale, pareti bianche, parquet scuro, camino classico, cornice del camino piastrellata, nessuna TV, pavimento marrone e soffitto a volta
Soggiorni con pareti bianche - Foto e idee per arredare
5