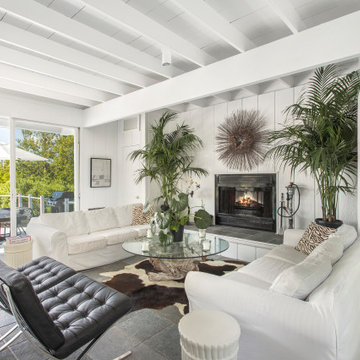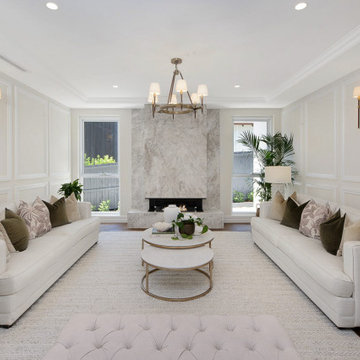Soggiorni con pareti bianche - Foto e idee per arredare
Filtra anche per:
Budget
Ordina per:Popolari oggi
101 - 120 di 12.314 foto
1 di 3

Immagine di un ampio soggiorno country aperto con pareti bianche, pavimento in legno massello medio, camino classico, cornice del camino in pietra ricostruita, pavimento marrone, soffitto in perlinato, pareti in perlinato e TV autoportante

Immagine di un piccolo soggiorno contemporaneo aperto con pareti bianche, pavimento in legno massello medio, TV a parete, pavimento beige, soffitto ribassato e pannellatura

Idee per un grande soggiorno tradizionale aperto con sala giochi, pareti bianche, parquet chiaro, camino classico, cornice del camino in pietra, TV a parete, pavimento beige, soffitto a cassettoni e pannellatura

Foto di un soggiorno design di medie dimensioni con pareti bianche, parquet chiaro, nessuna TV, pavimento beige, soffitto in perlinato e pareti in perlinato

Advisement + Design - Construction advisement, custom millwork & custom furniture design, interior design & art curation by Chango & Co.
Esempio di un soggiorno chic di medie dimensioni e aperto con sala formale, pareti bianche, parquet chiaro, cornice del camino in perlinato, TV autoportante, pavimento marrone, soffitto in legno e pareti in perlinato
Esempio di un soggiorno chic di medie dimensioni e aperto con sala formale, pareti bianche, parquet chiaro, cornice del camino in perlinato, TV autoportante, pavimento marrone, soffitto in legno e pareti in perlinato

Esempio di un grande soggiorno minimal aperto con sala formale, pareti bianche, parquet chiaro, camino classico, cornice del camino in cemento, parete attrezzata, pavimento marrone, soffitto in perlinato e boiserie

Immagine di un soggiorno costiero di medie dimensioni e aperto con pareti bianche, pavimento in cemento, camino ad angolo, cornice del camino in intonaco, pavimento grigio e boiserie

リビングルームから室内が見渡せます。
Immagine di un grande soggiorno contemporaneo aperto con sala formale, pareti bianche, pavimento in legno massello medio, TV autoportante, pavimento marrone, soffitto in carta da parati e carta da parati
Immagine di un grande soggiorno contemporaneo aperto con sala formale, pareti bianche, pavimento in legno massello medio, TV autoportante, pavimento marrone, soffitto in carta da parati e carta da parati

Cozy living room with Malm gas fireplace, original windows/treatments, new shiplap, exposed doug fir beams
Idee per un piccolo soggiorno minimalista aperto con pareti bianche, pavimento in sughero, camino sospeso, pavimento bianco, travi a vista e pareti in perlinato
Idee per un piccolo soggiorno minimalista aperto con pareti bianche, pavimento in sughero, camino sospeso, pavimento bianco, travi a vista e pareti in perlinato

Idee per un ampio soggiorno moderno aperto con pareti bianche, pavimento con piastrelle in ceramica, camino sospeso, cornice del camino piastrellata, TV a parete, pavimento bianco e carta da parati

Shiplap, new lighting, Sherwin Williams Pure White paint, quartz and new windows provide a bright new modern updated look.
Anew Home Staging in Alpharetta. A certified home stager and redesigner in Alpharetta.
Interior Design information:
https://anewhomedesign.com/interior-design

Open concept living room with blue shiplap fireplace surround, coffered ceiling, and large windows. Blue, white, and gold accents.
Foto di un ampio soggiorno tradizionale aperto con pareti bianche, parquet scuro, camino classico, soffitto a cassettoni, pareti in perlinato e cornice del camino in perlinato
Foto di un ampio soggiorno tradizionale aperto con pareti bianche, parquet scuro, camino classico, soffitto a cassettoni, pareti in perlinato e cornice del camino in perlinato

Peony White and blue painted cabinets from Grabill Cabinets in their Madison Square door style set a nautical tone in the kitchen. A paneled and mirrored refrigerator is a focal point in the design inviting light into the back corner of the kitchen. Chrome accents continue the sparkle throughout the space.

Immagine di un soggiorno country aperto con pareti bianche, parquet scuro, camino classico, pavimento marrone, soffitto a volta e pareti in perlinato

Idee per un soggiorno contemporaneo di medie dimensioni e aperto con pareti bianche, parquet chiaro, camino lineare Ribbon, cornice del camino in metallo, nessuna TV e pareti in perlinato

This tall wall for the fireplace had art niches that I wanted removed along with the boring white tile border around the fireplace. I wanted a clean and simple look. I replaced the white tile that surrounded the inside of the fireplace with black glass mosaic tile. This helped to give the fireplace opening a more solid look.

We updated this 1907 two-story family home for re-sale. We added modern design elements and amenities while retaining the home’s original charm in the layout and key details. The aim was to optimize the value of the property for a prospective buyer, within a reasonable budget.
New French doors from kitchen and a rear bedroom open out to a new bi-level deck that allows good sight lines, functional outdoor living space, and easy access to a garden full of mature fruit trees. French doors from an upstairs bedroom open out to a private high deck overlooking the garden. The garage has been converted to a family room that opens to the garden.
The bathrooms and kitchen were remodeled the kitchen with simple, light, classic materials and contemporary lighting fixtures. New windows and skylights flood the spaces with light. Stained wood windows and doors at the kitchen pick up on the original stained wood of the other living spaces.
New redwood picture molding was created for the living room where traces in the plaster suggested that picture molding has originally been. A sweet corner window seat at the living room was restored. At a downstairs bedroom we created a new plate rail and other redwood trim matching the original at the dining room. The original dining room hutch and woodwork were restored and a new mantel built for the fireplace.
We built deep shelves into space carved out of the attic next to upstairs bedrooms and added other built-ins for character and usefulness. Storage was created in nooks throughout the house. A small room off the kitchen was set up for efficient laundry and pantry space.
We provided the future owner of the house with plans showing design possibilities for expanding the house and creating a master suite with upstairs roof dormers and a small addition downstairs. The proposed design would optimize the house for current use while respecting the original integrity of the house.
Photography: John Hayes, Open Homes Photography
https://saikleyarchitects.com/portfolio/classic-craftsman-update/

Idee per un soggiorno tropicale aperto con pareti bianche, camino classico, pavimento grigio, travi a vista e pannellatura

The living room, styled by the clients, reflects their eclectic tastes and complements the architectural elements.
Foto di un grande soggiorno contemporaneo con pareti bianche, parquet chiaro, stufa a legna, cornice del camino in mattoni, pavimento beige, travi a vista e pareti in mattoni
Foto di un grande soggiorno contemporaneo con pareti bianche, parquet chiaro, stufa a legna, cornice del camino in mattoni, pavimento beige, travi a vista e pareti in mattoni

An Elegant formal Lounge in soft colours.
Ispirazione per un grande soggiorno stile marino aperto con sala formale, pareti bianche, pavimento in legno massello medio, camino lineare Ribbon, cornice del camino in pietra, pavimento marrone e pannellatura
Ispirazione per un grande soggiorno stile marino aperto con sala formale, pareti bianche, pavimento in legno massello medio, camino lineare Ribbon, cornice del camino in pietra, pavimento marrone e pannellatura
Soggiorni con pareti bianche - Foto e idee per arredare
6