Soggiorni con pareti bianche e soffitto a volta - Foto e idee per arredare
Filtra anche per:
Budget
Ordina per:Popolari oggi
181 - 200 di 5.462 foto
1 di 3
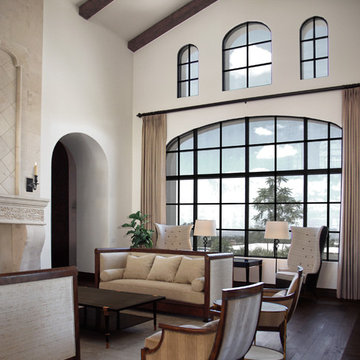
Heather Ryan, Interior Designer
H.Ryan Studio - Scottsdale, AZ
www.hryanstudio.com
Immagine di un grande soggiorno aperto con pareti bianche, parquet scuro, pavimento marrone, soffitto a volta, camino classico e cornice del camino in pietra
Immagine di un grande soggiorno aperto con pareti bianche, parquet scuro, pavimento marrone, soffitto a volta, camino classico e cornice del camino in pietra
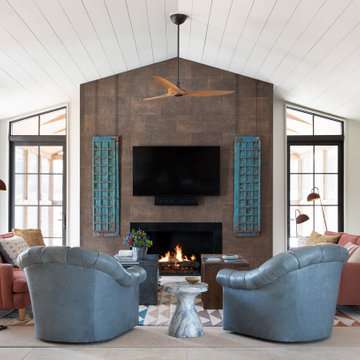
Immagine di un soggiorno tradizionale aperto con pareti bianche, camino classico, TV a parete, pavimento beige, soffitto in perlinato e soffitto a volta
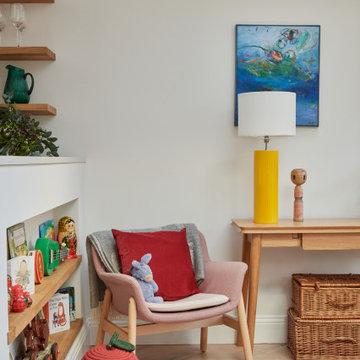
Immagine di un soggiorno eclettico aperto con pareti bianche, parquet chiaro e soffitto a volta

Expansive living room featuring a soapstone fireplace on white oak plank wall. Pyramid vaulted ceiling, pocketing sliding doors. Custom designed wood and travertine coffee table.

Welcome to Longboat Key! This marks our client's second collaboration with us for their flooring needs. They sought a replacement for all the old tile downstairs and upstairs. Opting for the popular Reserve line in the color Talc, it seamlessly blends with the breathtaking ocean views. The LGK team successfully installed approximately 4,000 square feet of flooring. Stay tuned as we're also working on replacing their staircase!
Ready for your flooring adventure? Reach out to us at 941-587-3804 or book an appointment online at LGKramerFlooring.com
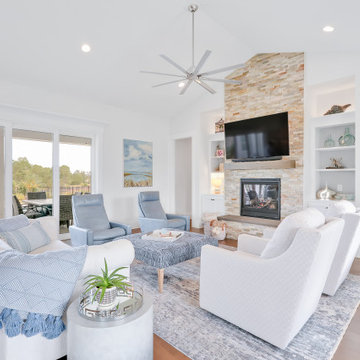
White Cabinet, Quartz Countertop, Fireplace,
Idee per un soggiorno stile marino di medie dimensioni e aperto con pareti bianche, parquet chiaro, camino classico, cornice del camino in pietra ricostruita e soffitto a volta
Idee per un soggiorno stile marino di medie dimensioni e aperto con pareti bianche, parquet chiaro, camino classico, cornice del camino in pietra ricostruita e soffitto a volta
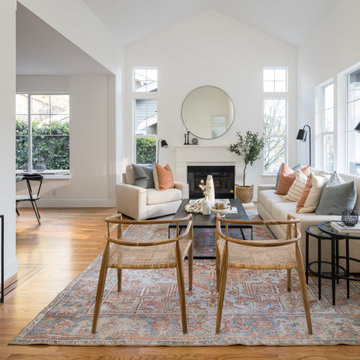
Ispirazione per un soggiorno tradizionale aperto con pareti bianche, pavimento in legno massello medio, camino classico, nessuna TV, pavimento marrone e soffitto a volta
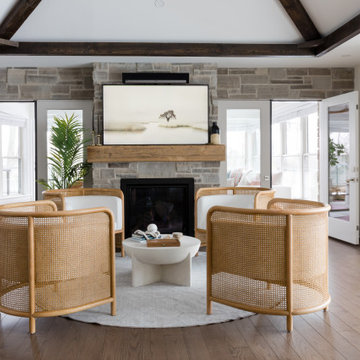
Foto di un soggiorno classico con pareti bianche, pavimento in legno massello medio, camino classico, cornice del camino in pietra, nessuna TV, pavimento marrone, travi a vista e soffitto a volta
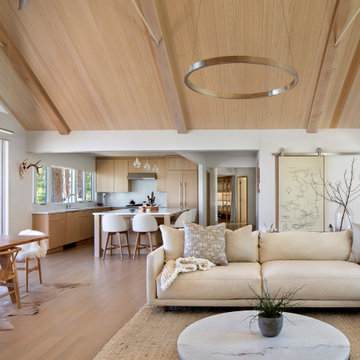
Foto di un soggiorno design aperto con parquet chiaro, pareti bianche, pavimento beige, soffitto a volta e soffitto in legno
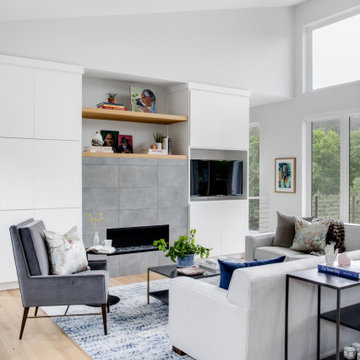
Idee per un soggiorno contemporaneo aperto con pareti bianche, parquet chiaro, cornice del camino piastrellata e soffitto a volta
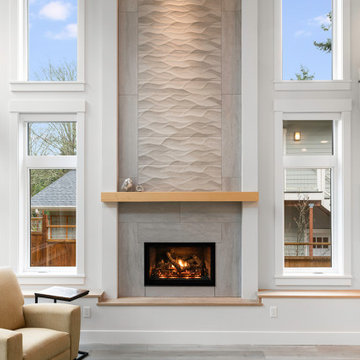
Architect: Grouparchitect. Photographer credit: © 2021 AMF Photography
Foto di un soggiorno minimal di medie dimensioni e aperto con pareti bianche, pavimento in legno massello medio, camino classico, cornice del camino piastrellata, pavimento grigio e soffitto a volta
Foto di un soggiorno minimal di medie dimensioni e aperto con pareti bianche, pavimento in legno massello medio, camino classico, cornice del camino piastrellata, pavimento grigio e soffitto a volta
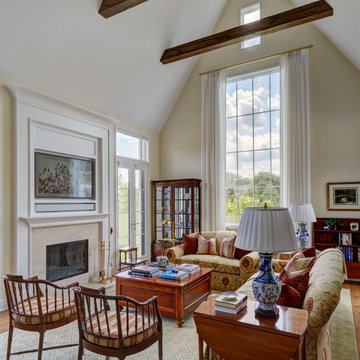
Idee per un grande soggiorno country aperto con libreria, pareti bianche, parquet chiaro, camino classico, cornice del camino in pietra, parete attrezzata, pavimento marrone e soffitto a volta

Beautiful great room remodel
Foto di un grande soggiorno country aperto con pareti bianche, pavimento in laminato, camino classico, cornice del camino in mattoni, parete attrezzata, pavimento marrone e soffitto a volta
Foto di un grande soggiorno country aperto con pareti bianche, pavimento in laminato, camino classico, cornice del camino in mattoni, parete attrezzata, pavimento marrone e soffitto a volta

2021 - 3,100 square foot Coastal Farmhouse Style Residence completed with French oak hardwood floors throughout, light and bright with black and natural accents.

Living room screen wall at the fireplace
Immagine di un ampio soggiorno moderno aperto con pareti bianche, pavimento in legno massello medio, camino classico, cornice del camino in mattoni, TV a parete, soffitto a volta e pareti in legno
Immagine di un ampio soggiorno moderno aperto con pareti bianche, pavimento in legno massello medio, camino classico, cornice del camino in mattoni, TV a parete, soffitto a volta e pareti in legno

One of two family room areas in this luxury Encinitas CA home has views of the ocean, an open floor plan and opens on to a second full kitchen for entertaining at its best!
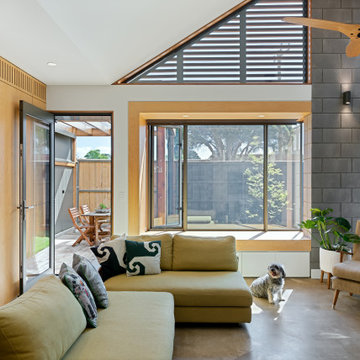
The Snug is a cosy, thermally efficient home for a couple of young professionals on a modest Coburg block. The brief called for a modest extension to the existing Californian bungalow that better connected the living spaces to the garden. The extension features a dynamic volume that reaches up to the sky to maximise north sun and natural light whilst the warm, classic material palette complements the landscape and provides longevity with a robust and beautiful finish.
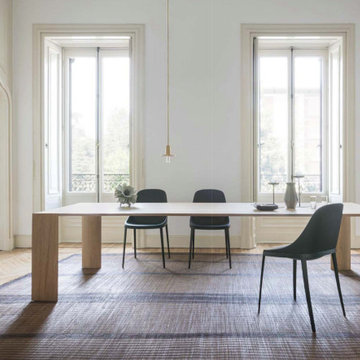
Appartamento in stile classico e che associa elementi preesistenti quali pavimenti infissi e porte a locali tecnici disegnate in stile moderno. Il progetto è stato realizzato in una casa di inizio secolo che era stata ristrutturata negli anni 80, abbiamo demolito controsoffitti e riportato la casa allo stato originale, la distribuzione è stata rivista completamente, È stata privilegiata una zona giorno con cucina che si affaccia sul salone per garantire una grande convivialità. La zona notte è collegata alla zona giorno da un lungo corridoio. Nei controsoffitti sono organizzate impianto di illuminazione e condizionamento.
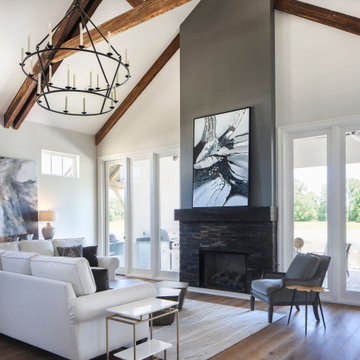
Living/Family Room with vaulted ceiling featuring reclaimed antique beams, large doors overlooking an outdoor kitchen with a lake view. Fireplace has an antique beam mantle with stacked wood tile front.

Originally built in 1955, this modest penthouse apartment typified the small, separated living spaces of its era. The design challenge was how to create a home that reflected contemporary taste and the client’s desire for an environment rich in materials and textures. The keys to updating the space were threefold: break down the existing divisions between rooms; emphasize the connection to the adjoining 850-square-foot terrace; and establish an overarching visual harmony for the home through the use of simple, elegant materials.
The renovation preserves and enhances the home’s mid-century roots while bringing the design into the 21st century—appropriate given the apartment’s location just a few blocks from the fairgrounds of the 1962 World’s Fair.
Soggiorni con pareti bianche e soffitto a volta - Foto e idee per arredare
10