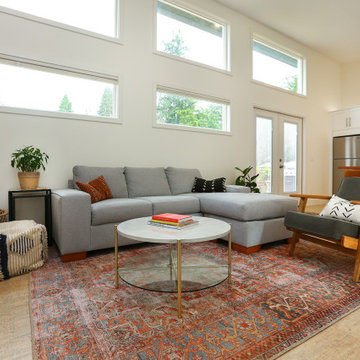Soggiorni con pareti bianche e pavimento in sughero - Foto e idee per arredare
Filtra anche per:
Budget
Ordina per:Popolari oggi
41 - 60 di 290 foto
1 di 3
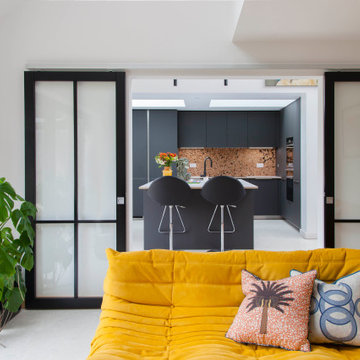
living room and kitchen
Immagine di un soggiorno contemporaneo di medie dimensioni e aperto con pareti bianche e pavimento in sughero
Immagine di un soggiorno contemporaneo di medie dimensioni e aperto con pareti bianche e pavimento in sughero

We installed white cork throughout this artist's contemporary home.
Immagine di un soggiorno contemporaneo di medie dimensioni e chiuso con pareti bianche, pavimento in sughero, cornice del camino in pietra e camino classico
Immagine di un soggiorno contemporaneo di medie dimensioni e chiuso con pareti bianche, pavimento in sughero, cornice del camino in pietra e camino classico
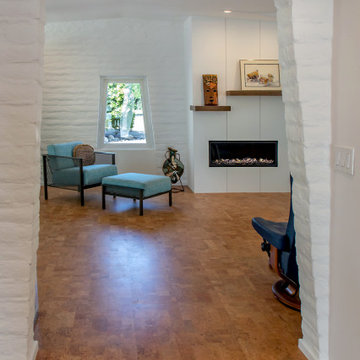
The parallel slump block walls of the outside continue inside to define the spaces. This view into the Living Room shows the original trapezoidal shape of the window echoed in the opening to the Living Room. The fireplace contains a new linear gas fire box, with an asymmetrical, split mantle.
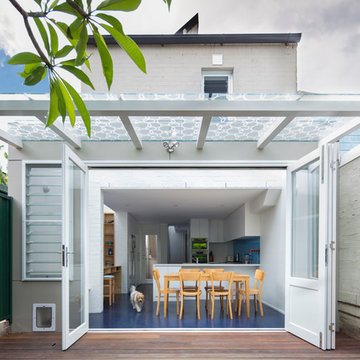
photo: Justin Mackintosh
Ispirazione per un piccolo soggiorno minimal aperto con pareti bianche e pavimento in sughero
Ispirazione per un piccolo soggiorno minimal aperto con pareti bianche e pavimento in sughero
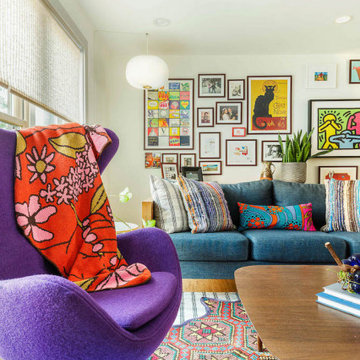
Mid century living room with tons of personality.
Esempio di un piccolo soggiorno moderno aperto con pareti bianche, pavimento in sughero e pavimento marrone
Esempio di un piccolo soggiorno moderno aperto con pareti bianche, pavimento in sughero e pavimento marrone
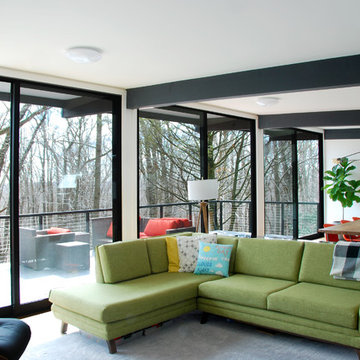
Studio Robert Jamieson
Idee per un soggiorno moderno di medie dimensioni e aperto con pareti bianche, pavimento in sughero, camino classico, cornice del camino in intonaco, TV a parete e pavimento marrone
Idee per un soggiorno moderno di medie dimensioni e aperto con pareti bianche, pavimento in sughero, camino classico, cornice del camino in intonaco, TV a parete e pavimento marrone

Inspired by the lobby of the iconic Riviera Hotel lobby in Palm Springs, the wall was removed and replaced with a screen block wall that creates a sense of connection to the rest of the house, while still defining the den area. Gray cork flooring makes a neutral backdrop, allowing the architecture of the space to be the champion. Rose quartz pink and modern greens come together in both furnishings and artwork to help create a modern lounge.
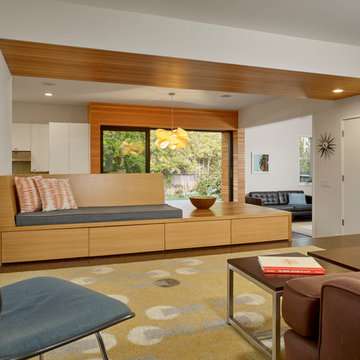
A kitchen/dining/family room space, all of which open to each other and to the private backyard—expanded living space and created a more immediate connection to the outdoors.
Cesar Rubio Photography
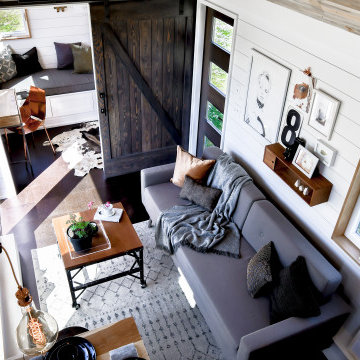
Designed by Malia Schultheis and built by Tru Form Tiny. This Tiny Home features Blue stained pine for the ceiling, pine wall boards in white, custom barn door, custom steel work throughout, and modern minimalist window trim.
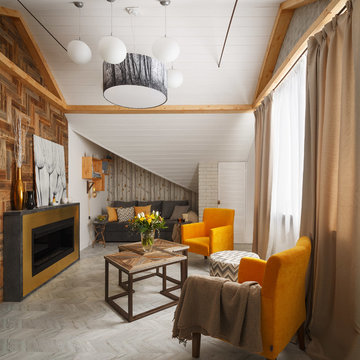
фото Дениса Васильева
Idee per un soggiorno contemporaneo chiuso con pareti bianche, pavimento in sughero, cornice del camino in metallo, pavimento grigio e camino classico
Idee per un soggiorno contemporaneo chiuso con pareti bianche, pavimento in sughero, cornice del camino in metallo, pavimento grigio e camino classico
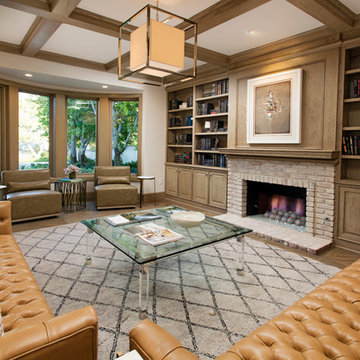
Ispirazione per un soggiorno chic chiuso con libreria, pareti bianche, pavimento in sughero, camino classico e nessuna TV
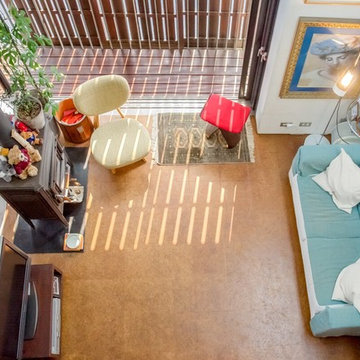
「天井の高さは5メートル」
3階から見下ろしたリビング空間は、天井高さ5メートルで気持ちがゆったりとします。照明はフロアースタンド台を白い壁に当てて間接の優しいあかり。床はコルクが冷たくなくナチュラルな空間にもいいです。暖炉の下はスチールの板をコルクと同じ高さにして広く、危なくなく。三保谷硝子さんに独立祝いで頂いたガラスの花器は大切な宝物。あぐらイスやバタフライチェアーも仲間。
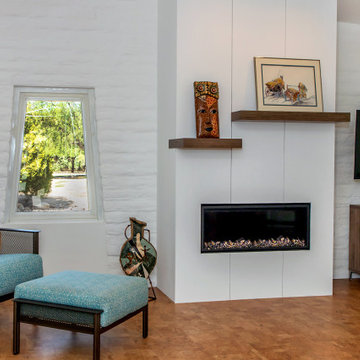
The simple lines of the new, linear gas fireplace offer a contrast to the textured walls of the original slump block.
Immagine di un soggiorno minimalista di medie dimensioni e aperto con pareti bianche, pavimento in sughero, camino lineare Ribbon e TV a parete
Immagine di un soggiorno minimalista di medie dimensioni e aperto con pareti bianche, pavimento in sughero, camino lineare Ribbon e TV a parete
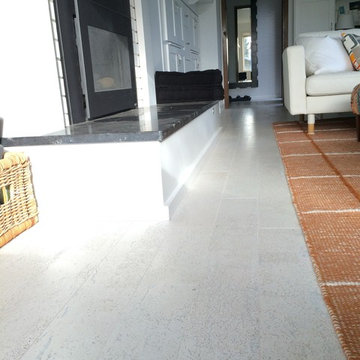
We installed white cork throughout this artist's contemporary home.
Esempio di un soggiorno minimal di medie dimensioni e chiuso con pareti bianche, pavimento in sughero, camino classico e cornice del camino in mattoni
Esempio di un soggiorno minimal di medie dimensioni e chiuso con pareti bianche, pavimento in sughero, camino classico e cornice del camino in mattoni
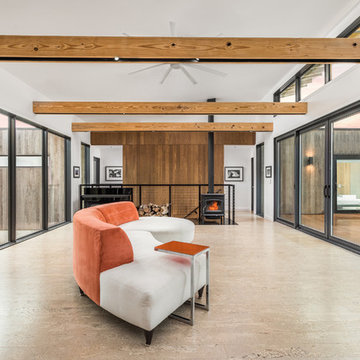
Thermally treated Ash-clad bedroom wing passes through the living space at architectural stair - Architecture/Interiors: HAUS | Architecture For Modern Lifestyles - Construction Management: WERK | Building Modern - Photography: The Home Aesthetic
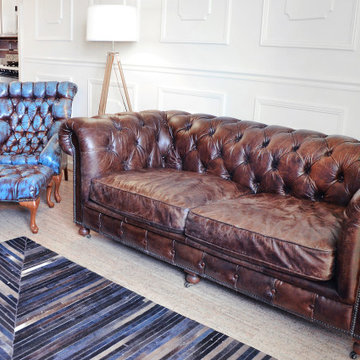
Traditional paneling and furniture elevate this loft. Additions include the design of the paneling, paint color selection, flooring selection and sofa selection.
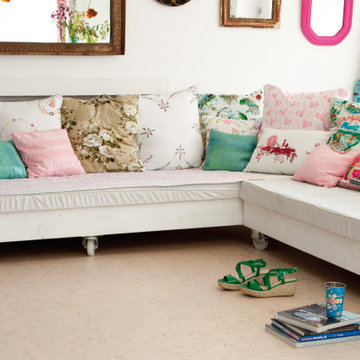
NATURALS range features style and beauty. With a fabulous assortment of designs, textures and colours, the NATURALS collection provides the perfect solution to create luxurious interior decorating styles from modern to traditional.
Floating floor installation | Uniclic®
WEARTOP® or HOTCOATING® finished
910x300x10.5 mm | 1164x194x10.5 mm
Level of use CLASS 23 | 32
WARRANTY 15Y Residential | 5Y Commercial
MICROBAN® antimicrobial product protection
FSC® certified products available upon request
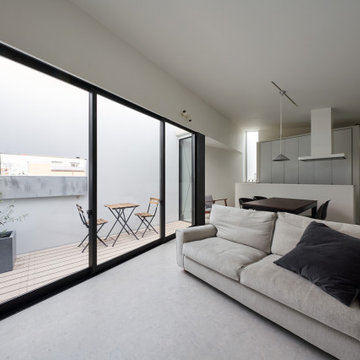
Esempio di un soggiorno contemporaneo con pareti bianche, pavimento in sughero, nessun camino, pavimento bianco e soffitto in carta da parati

和室から外を見る。
窓のない部屋も普段は引戸を大きく開けて明るい部屋と一体に使います。
room ∩ rooms photo by Masao Nishikawa
Ispirazione per un piccolo soggiorno moderno aperto con pareti bianche, pavimento in sughero, nessun camino e pavimento bianco
Ispirazione per un piccolo soggiorno moderno aperto con pareti bianche, pavimento in sughero, nessun camino e pavimento bianco
Soggiorni con pareti bianche e pavimento in sughero - Foto e idee per arredare
3
