Soggiorni con pareti bianche e pavimento in laminato - Foto e idee per arredare
Filtra anche per:
Budget
Ordina per:Popolari oggi
21 - 40 di 4.954 foto
1 di 3
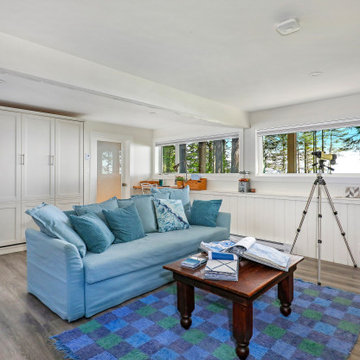
By removing the drop ceiling, approximately seven inches was added in height. Larger windows allows for amazing ocean views. A full Murphy Bed means that this family room doubles as guest accommodation.
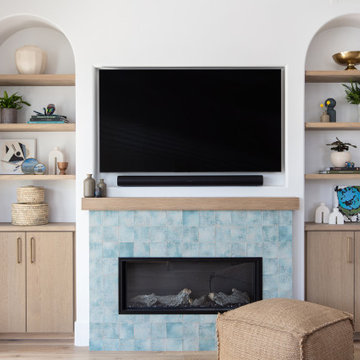
Esempio di un soggiorno di medie dimensioni e aperto con pareti bianche, pavimento in laminato, camino classico, cornice del camino piastrellata, TV a parete e pavimento marrone

Общий вид гостиной с кухонной зоной
Immagine di un soggiorno contemporaneo chiuso con pareti bianche, pavimento in laminato, TV a parete, pavimento grigio e carta da parati
Immagine di un soggiorno contemporaneo chiuso con pareti bianche, pavimento in laminato, TV a parete, pavimento grigio e carta da parati
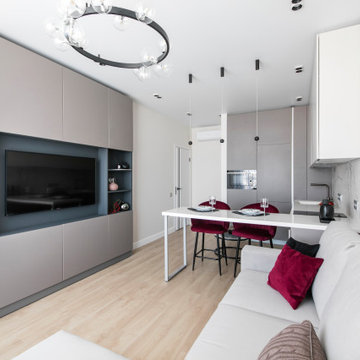
Foto di un soggiorno contemporaneo di medie dimensioni con pareti bianche, pavimento in laminato, TV a parete e pavimento beige
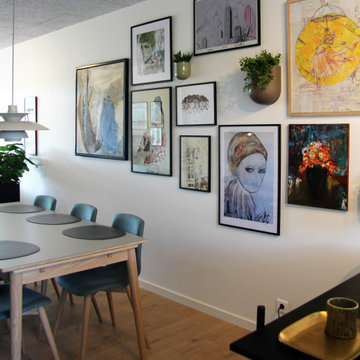
Kunst er med til at skabe stemning, fordybelse og samtaler. omgiv dit med kunst der betyder noget for dig.
Kunst kan enten hænge på væggen, elle stå på et konsol bord.
Del rummet op med planter, så du laver flere rum i rummet.
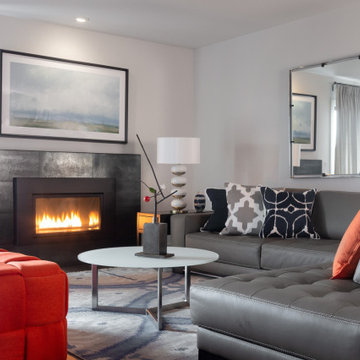
Foto di un soggiorno chic di medie dimensioni e aperto con pareti bianche, pavimento in laminato, camino classico, cornice del camino piastrellata, TV a parete e pavimento marrone

We solved this by removing the angled wall (and soffit) to open the kitchen to the dining room and removing the railing between the dining room and living room. In addition, we replaced the drywall stair railings with frameless glass. Upon entering the house, the natural light flows through glass and takes you from stucco tract home to ultra-modern beach house.
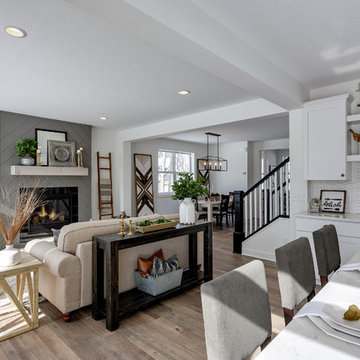
This modern farmhouse living room features a custom shiplap fireplace by Stonegate Builders, with custom-painted cabinetry by Carver Junk Company. The large rug pattern is mirrored in the handcrafted coffee and end tables, made just for this space.
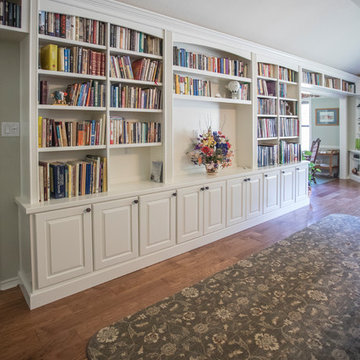
Homeowner needed a library for their extensive book collection. They also requested a window seat and motorized blind for a large window facing the backyard. This library, living and TV room needed space for a large television and ample storage space below the bookcases. Cabinets are Maple Raised Panel Painted White. The motorized roller shade is from Graber in Sheffield Meadow Light/Weaves.

Idee per un piccolo soggiorno mediterraneo con pareti bianche, pavimento in laminato, TV a parete e pavimento marrone
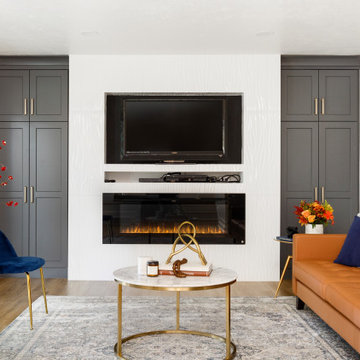
Idee per un soggiorno design aperto e di medie dimensioni con pareti bianche, pavimento in laminato, camino classico, cornice del camino piastrellata, TV a parete e pavimento beige
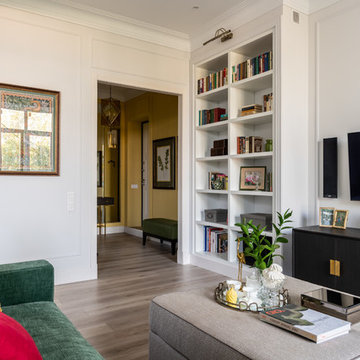
фотограф: Василий Буланов
Esempio di un grande soggiorno chic aperto con libreria, pareti bianche, pavimento in laminato, camino classico, cornice del camino piastrellata, parete attrezzata e pavimento beige
Esempio di un grande soggiorno chic aperto con libreria, pareti bianche, pavimento in laminato, camino classico, cornice del camino piastrellata, parete attrezzata e pavimento beige

Modern studio apartment for the young girl.
Visualisation by Sergey Groshkov
Foto di un soggiorno industriale stile loft e di medie dimensioni con sala formale, pareti bianche, pavimento in laminato, nessun camino, TV autoportante e pavimento beige
Foto di un soggiorno industriale stile loft e di medie dimensioni con sala formale, pareti bianche, pavimento in laminato, nessun camino, TV autoportante e pavimento beige

Proyecto de decoración, dirección y ejecución de obra: Sube Interiorismo www.subeinteriorismo.com
Fotografía Erlantz Biderbost
Taburetes Bob, Ondarreta.
Sillones Nub, Andreu World.
Alfombra Rugs, Gan.
Alfombra geométrica a medida, Alfombras KP.
Iluminación: Susaeta Iluminación
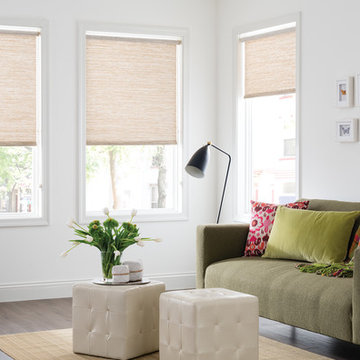
Value Solar Shades protect furniture and floors by blocking UV rays. Value Roller Shades feature textures, patterns, and colors to complement your room.
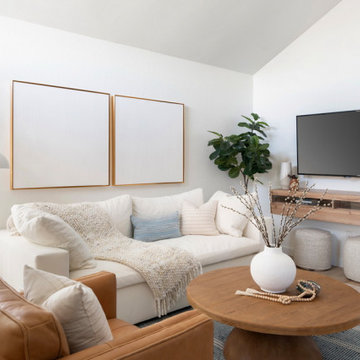
Immagine di un soggiorno stile marinaro aperto e di medie dimensioni con pareti bianche, pavimento in laminato, TV a parete, pavimento beige e soffitto a volta
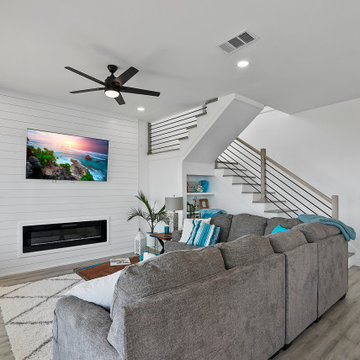
Immagine di un grande soggiorno stile marino aperto con pareti bianche, pavimento in laminato, camino lineare Ribbon, cornice del camino in perlinato, TV a parete e pavimento marrone
The family room is easily the hardest working room in the house. With 19' ceilings and a towering black panel fireplace this room makes everyday living just a little easier with easy access to the dining area, kitchen, mudroom, and outdoor space. The large windows bathe the room with sunlight and warmth.
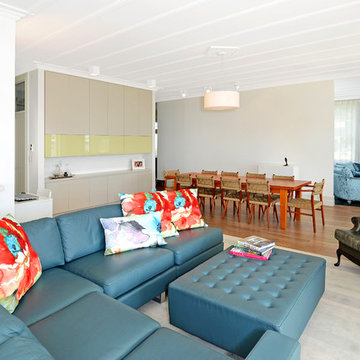
Esempio di un soggiorno bohémian di medie dimensioni e aperto con pareti bianche, pavimento in laminato e pavimento marrone
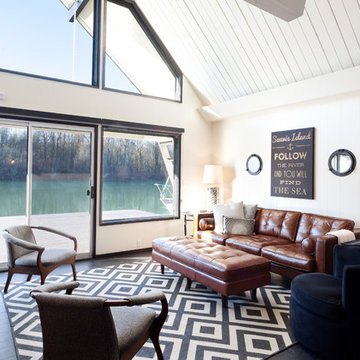
IDS (Interior Design Society) Designer of the Year - National Competition - 3rd Place award winning Living Space ($30,000 & Under category)
Photo by: Shawn St. Peter Photography -
What designer could pass on the opportunity to buy a floating home like the one featured in the movie Sleepless in Seattle? Well, not this one! When I purchased this floating home from my aunt and uncle, I undertook a huge out-of-state remodel. Up for the challenge, I grabbed my water wings, sketchpad, & measuring tape. It was sink or swim for Patricia Lockwood to finish before the end of 2014. The big reveal for the finished houseboat on Sauvie Island will be in the summer of 2015 - so stay tuned.
Soggiorni con pareti bianche e pavimento in laminato - Foto e idee per arredare
2