Soggiorni con pareti bianche e pavimento in bambù - Foto e idee per arredare
Filtra anche per:
Budget
Ordina per:Popolari oggi
61 - 80 di 846 foto
1 di 3
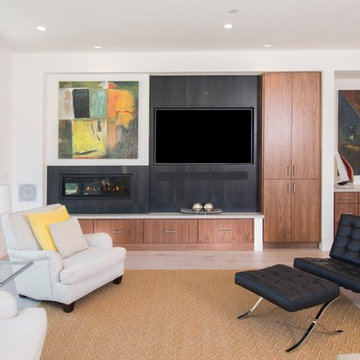
Immagine di un soggiorno design di medie dimensioni e aperto con sala formale, pareti bianche, pavimento in bambù, camino lineare Ribbon, cornice del camino in cemento, parete attrezzata e pavimento beige
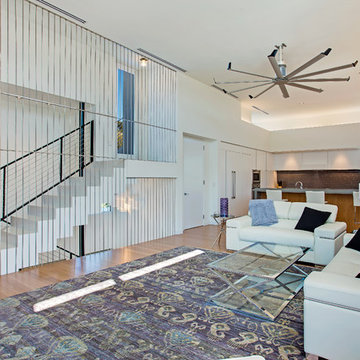
This home is constructed in the world famous neighborhood of Lido Shores in Sarasota, Fl. The home features a flipped layout with a front court pool and a rear loading garage. The floor plan is flipped as well with the main living area on the second floor. This home has a HERS index of 16 and is registered LEED Platinum with the USGBC.
Ryan Gamma Photography
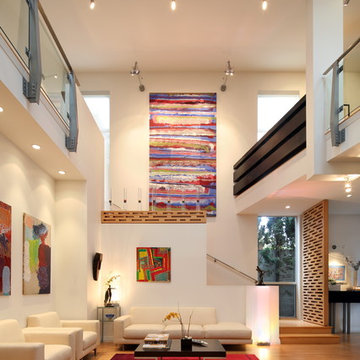
A large double story (nearly 25 foot high ceilings) Living Room with custom furniture and built-ins, all designed by Welch Design Studio. This space has a lot of natural daylight. Glass and Steel give the modern space a little bit of an industrial feeling.
Architecture: Welch Design Studio
Photo Credits: Erhard Pfeiffr
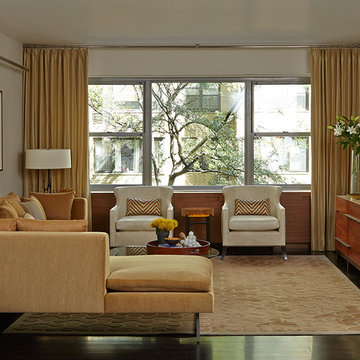
Tom Powel Imaging
Ispirazione per un soggiorno minimal di medie dimensioni e chiuso con sala formale, pareti bianche, pavimento in bambù, TV a parete, nessun camino e pavimento marrone
Ispirazione per un soggiorno minimal di medie dimensioni e chiuso con sala formale, pareti bianche, pavimento in bambù, TV a parete, nessun camino e pavimento marrone
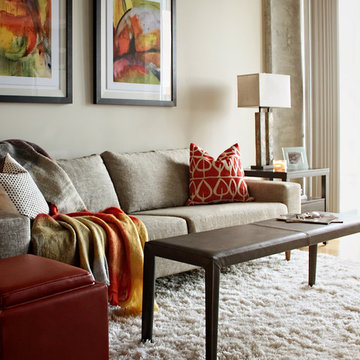
Luna Grey
Esempio di un piccolo soggiorno design aperto con pareti bianche, pavimento in bambù, nessun camino e nessuna TV
Esempio di un piccolo soggiorno design aperto con pareti bianche, pavimento in bambù, nessun camino e nessuna TV
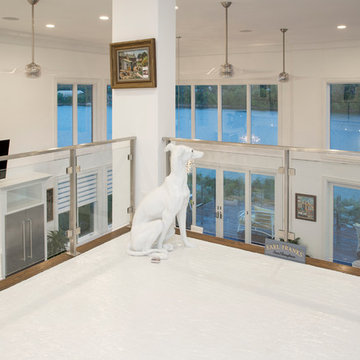
This gorgeous Award-Winning custom built home was designed for its views of the Ohio River, but what makes it even more unique is the contemporary, white-out interior.
On entering the home, a 19' ceiling greets you and then opens up again as you travel down the entry hall into the large open living space. The back wall is largely made of windows on the house's curve, which follows the river's bend and leads to a wrap-around IPE-deck with glass railings.
The master suite offers a mounted fireplace on a glass ceramic wall, an accent wall of mirrors with contemporary sconces, and a wall of sliding glass doors that open up to the wrap around deck that overlooks the Ohio River.
The Master-bathroom includes an over-sized shower with offset heads, a dry sauna, and a two-sided mirror for double vanities.
On the second floor, you will find a large balcony with glass railings that overlooks the large open living space on the first floor. Two bedrooms are connected by a bathroom suite, are pierced by natural light from openings to the foyer.
This home also has a bourbon bar room, a finished bonus room over the garage, custom corbel overhangs and limestone accents on the exterior and many other modern finishes.
Photos by Grupenhof Photography
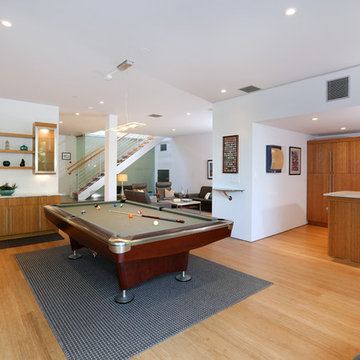
Vincent Ivicevic
Foto di un grande soggiorno design aperto con pareti bianche, pavimento in bambù e TV a parete
Foto di un grande soggiorno design aperto con pareti bianche, pavimento in bambù e TV a parete
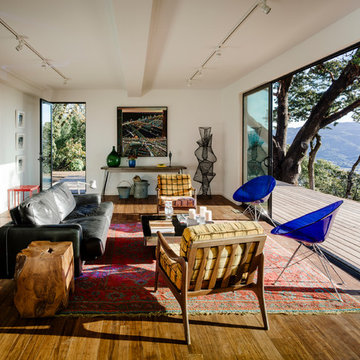
Joe Fletcher
Idee per un soggiorno moderno di medie dimensioni e aperto con pareti bianche, pavimento in bambù, nessun camino e nessuna TV
Idee per un soggiorno moderno di medie dimensioni e aperto con pareti bianche, pavimento in bambù, nessun camino e nessuna TV

Complete overhaul of the common area in this wonderful Arcadia home.
The living room, dining room and kitchen were redone.
The direction was to obtain a contemporary look but to preserve the warmth of a ranch home.
The perfect combination of modern colors such as grays and whites blend and work perfectly together with the abundant amount of wood tones in this design.
The open kitchen is separated from the dining area with a large 10' peninsula with a waterfall finish detail.
Notice the 3 different cabinet colors, the white of the upper cabinets, the Ash gray for the base cabinets and the magnificent olive of the peninsula are proof that you don't have to be afraid of using more than 1 color in your kitchen cabinets.
The kitchen layout includes a secondary sink and a secondary dishwasher! For the busy life style of a modern family.
The fireplace was completely redone with classic materials but in a contemporary layout.
Notice the porcelain slab material on the hearth of the fireplace, the subway tile layout is a modern aligned pattern and the comfortable sitting nook on the side facing the large windows so you can enjoy a good book with a bright view.
The bamboo flooring is continues throughout the house for a combining effect, tying together all the different spaces of the house.
All the finish details and hardware are honed gold finish, gold tones compliment the wooden materials perfectly.
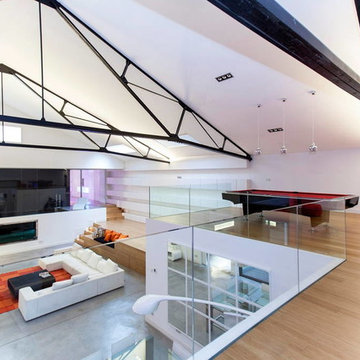
Foto di un ampio soggiorno minimalista stile loft con sala giochi, pareti bianche, pavimento in bambù e pavimento beige
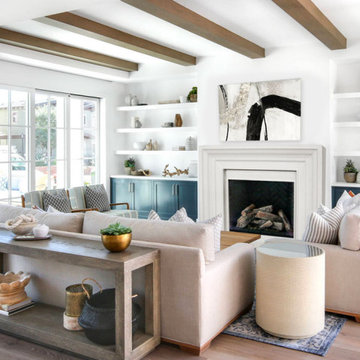
Avant DIY Fireplace Mantel
Striking, clean lines with bold, yet delicate, curves. The Avant is a sophisticated statement that blends the simplistic contemporary style with an elegant and timeless look. A perfect finishing touch to your home
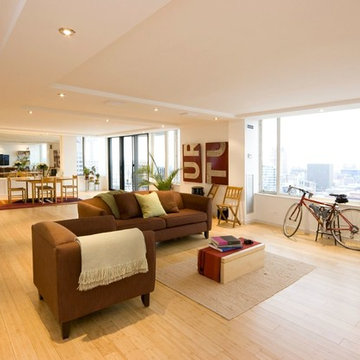
Foto di un soggiorno minimalista di medie dimensioni e aperto con nessun camino, TV a parete, pareti bianche, pavimento marrone e pavimento in bambù

Family Room
Idee per un soggiorno tradizionale di medie dimensioni e aperto con pareti bianche, pavimento in bambù, pavimento marrone, nessun camino, parete attrezzata e tappeto
Idee per un soggiorno tradizionale di medie dimensioni e aperto con pareti bianche, pavimento in bambù, pavimento marrone, nessun camino, parete attrezzata e tappeto
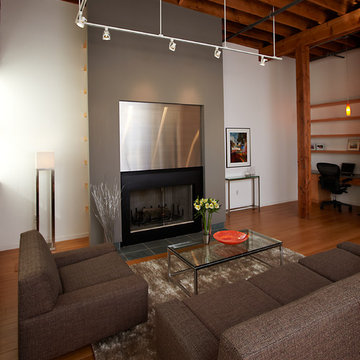
WDN Architecture converted empty warehouse space into a highly-detailed residential living space for a family.
Immagine di un soggiorno moderno stile loft con sala formale, pareti bianche, pavimento in bambù, camino classico e cornice del camino in metallo
Immagine di un soggiorno moderno stile loft con sala formale, pareti bianche, pavimento in bambù, camino classico e cornice del camino in metallo
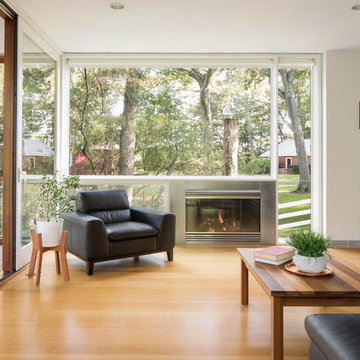
Idee per un soggiorno minimal con pareti bianche, pavimento in bambù, camino classico, cornice del camino in metallo e pavimento marrone
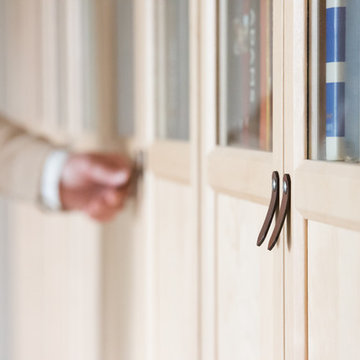
A light and spacious reading room lined with birch IKEA BILLY bookcases gets a warm upgrade with Walnut Studiolo's St. Johns leather tab pulls.
Photo credit: Erin Berzel Photography
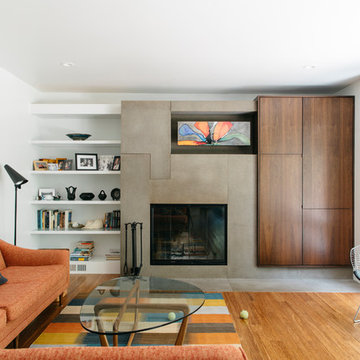
Collaboration between dKISER design.construct, inc. and AToM design studio
Photos by Colin Conces Photography
Foto di un soggiorno moderno di medie dimensioni e chiuso con pareti bianche, pavimento in bambù, camino classico, cornice del camino in cemento e TV nascosta
Foto di un soggiorno moderno di medie dimensioni e chiuso con pareti bianche, pavimento in bambù, camino classico, cornice del camino in cemento e TV nascosta
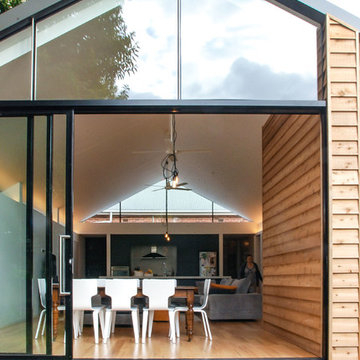
Anatoly Patrick Architecture
Contemporary living space addition to the rear of a heritage home in inner Adelaide. The north facing addition connects with opens directly to the garden via sliding glass doors. A rough hewn timber feature wall continues indoors to outdoors. Anatoly Patrick Architecture
Contemporary living space addition to the rear of a heritage home in inner Adelaide. The north facing addition connects with opens directly to the garden via sliding glass doors. A rough hewn timber feature wall continues indoors to outdoors. Includes a black and white kitchen with composite stone island bench. The entire space has hidden lighting with some pendant lighting as a feature.
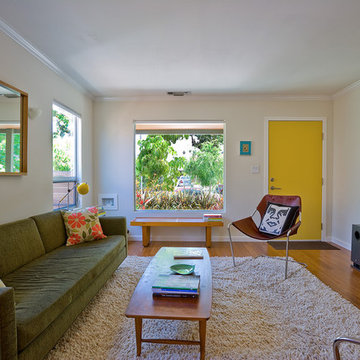
Idee per un soggiorno moderno di medie dimensioni con pavimento in bambù e pareti bianche
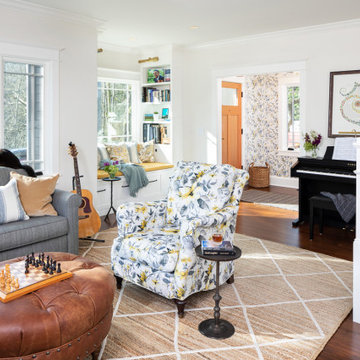
Ispirazione per un grande soggiorno tradizionale aperto con pareti bianche, pavimento in bambù, nessun camino e nessuna TV
Soggiorni con pareti bianche e pavimento in bambù - Foto e idee per arredare
4