Soggiorni con pareti bianche e pavimento bianco - Foto e idee per arredare
Filtra anche per:
Budget
Ordina per:Popolari oggi
101 - 120 di 7.064 foto
1 di 3

Living Room at The Weekender. Styling by One Girl Interiors. Photography by Eve Wilson.
Esempio di un soggiorno scandinavo con pareti bianche, pavimento in legno verniciato, nessun camino, TV a parete e pavimento bianco
Esempio di un soggiorno scandinavo con pareti bianche, pavimento in legno verniciato, nessun camino, TV a parete e pavimento bianco
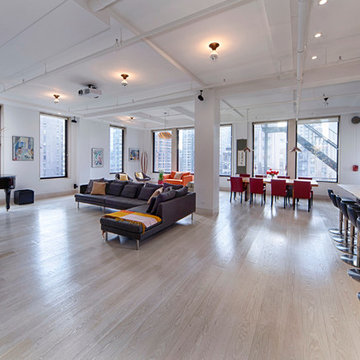
Ispirazione per un soggiorno minimalista di medie dimensioni e aperto con pareti bianche, parquet chiaro, nessun camino, cornice del camino in metallo, nessuna TV e pavimento bianco

Immagine di un grande soggiorno stile marino aperto con pareti bianche, pavimento in gres porcellanato, camino classico, cornice del camino in pietra e pavimento bianco

Which one, 5 or 2? That depends on your perspective. Nevertheless in regards function this unit can do 2 or 5 things:
1. TV unit with a 270 degree rotation angle
2. Media console
3. See Through Fireplace
4. Room Divider
5. Mirror Art.
Designer Debbie Anastassiou - Despina Design.
Cabinetry by Touchwood Interiors
Photography by Pearlin Design & Photography

Nick Bowers Photography
Esempio di un piccolo soggiorno minimalista aperto con pareti bianche, camino classico, nessuna TV, pavimento in pietra calcarea, pavimento bianco e cornice del camino in pietra
Esempio di un piccolo soggiorno minimalista aperto con pareti bianche, camino classico, nessuna TV, pavimento in pietra calcarea, pavimento bianco e cornice del camino in pietra

The living room features a beautiful 60" linear fireplace surrounded by large format tile, a 14' tray ceiling with exposed white oak beams, built-in lower cabinets with white oak floating shelves and large 10' tall glass sliding doors
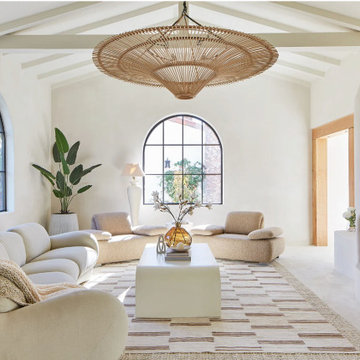
Living Room Calm
Immagine di un soggiorno mediterraneo di medie dimensioni e aperto con pareti bianche, camino ad angolo e pavimento bianco
Immagine di un soggiorno mediterraneo di medie dimensioni e aperto con pareti bianche, camino ad angolo e pavimento bianco

The Grand Family Room furniture selection includes a stunning beaded chandelier that is sure to catch anyone’s eye along with bright, metallic chairs that add unique texture to the space. The cocktail table is ideal as the pivoting feature allows for maximum space when lounging or entertaining in the family room. The cabinets will be designed in a versatile grey oak wood with a new slab selected for behind the TV & countertops. The neutral colors and natural black walnut columns allow for the accent teal coffered ceilings to pop.

Cozy living room with Malm gas fireplace, original windows/treatments, new shiplap, exposed doug fir beams
Idee per un piccolo soggiorno minimalista aperto con pareti bianche, pavimento in sughero, camino sospeso, pavimento bianco, travi a vista e pareti in perlinato
Idee per un piccolo soggiorno minimalista aperto con pareti bianche, pavimento in sughero, camino sospeso, pavimento bianco, travi a vista e pareti in perlinato

Idee per un ampio soggiorno moderno aperto con pareti bianche, pavimento con piastrelle in ceramica, camino sospeso, cornice del camino piastrellata, TV a parete, pavimento bianco e carta da parati
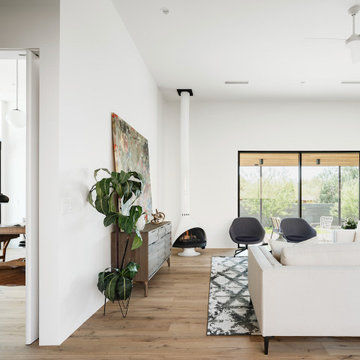
Living room. 12 ' ceilings, Malm fireplace, Minka Roto ceiling fan
Esempio di un soggiorno minimalista di medie dimensioni e aperto con pareti bianche, parquet chiaro, camino ad angolo e pavimento bianco
Esempio di un soggiorno minimalista di medie dimensioni e aperto con pareti bianche, parquet chiaro, camino ad angolo e pavimento bianco

Shiplap, new lighting, Sherwin Williams Pure White paint, quartz and new windows provide a bright new modern updated look.
Anew Home Staging in Alpharetta. A certified home stager and redesigner in Alpharetta.
Interior Design information:
https://anewhomedesign.com/interior-design

Atelier 211 is an ocean view, modern A-Frame beach residence nestled within Atlantic Beach and Amagansett Lanes. Custom-fit, 4,150 square foot, six bedroom, and six and a half bath residence in Amagansett; Atelier 211 is carefully considered with a fully furnished elective. The residence features a custom designed chef’s kitchen, serene wellness spa featuring a separate sauna and steam room. The lounge and deck overlook a heated saline pool surrounded by tiered grass patios and ocean views.

This tall wall for the fireplace had art niches that I wanted removed along with the boring white tile border around the fireplace. I wanted a clean and simple look. I replaced the white tile that surrounded the inside of the fireplace with black glass mosaic tile. This helped to give the fireplace opening a more solid look.
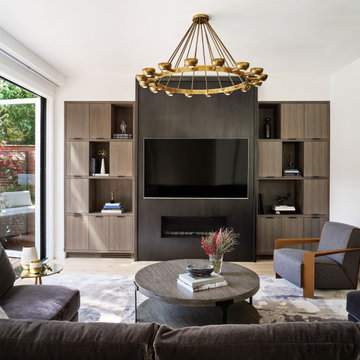
Idee per un soggiorno design con pareti bianche, camino lineare Ribbon, TV a parete e pavimento bianco
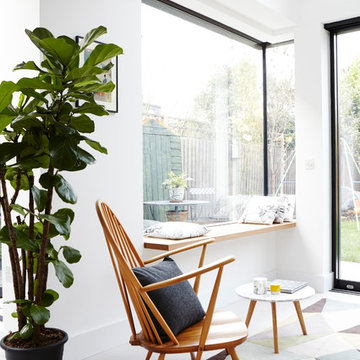
Ground floor reading room with window seat
Immagine di un soggiorno scandinavo chiuso con libreria, pareti bianche, nessuna TV e pavimento bianco
Immagine di un soggiorno scandinavo chiuso con libreria, pareti bianche, nessuna TV e pavimento bianco
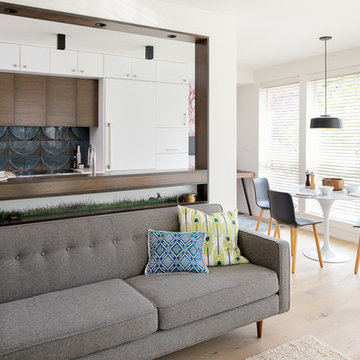
Idee per un piccolo soggiorno moderno aperto con parquet chiaro, sala formale, pareti bianche, nessun camino e pavimento bianco
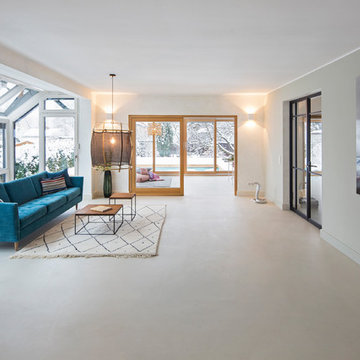
Fotograf: Jens Schumann
Der vielsagende Name „Black Beauty“ lag den Bauherren und Architekten nach Fertigstellung des anthrazitfarbenen Fassadenputzes auf den Lippen. Zusammen mit den ausgestülpten Fensterfaschen in massivem Lärchenholz ergibt sich ein reizvolles Spiel von Farbe und Material, Licht und Schatten auf der Fassade in dem sonst eher unauffälligen Straßenzug in Berlin-Biesdorf.
Das ursprünglich beige verklinkerte Fertighaus aus den 90er Jahren sollte den Bedürfnissen einer jungen Familie angepasst werden. Sie leitet ein erfolgreiches Internet-Startup, Er ist Ramones-Fan und -Sammler, Moderator und Musikjournalist, die Tochter ist gerade geboren. So modern und unkonventionell wie die Bauherren sollte auch das neue Heim werden. Eine zweigeschossige Galeriesituation gibt dem Eingangsbereich neue Großzügigkeit, die Zusammenlegung von Räumen im Erdgeschoss und die Neugliederung im Obergeschoss bieten eindrucksvolle Durchblicke und sorgen für Funktionalität, räumliche Qualität, Licht und Offenheit.
Zentrale Gestaltungselemente sind die auch als Sitzgelegenheit dienenden Fensterfaschen, die filigranen Stahltüren als Sonderanfertigung sowie der ebenso zum industriellen Charme der Türen passende Sichtestrich-Fußboden. Abgerundet wird der vom Charakter her eher kraftvolle und cleane industrielle Stil durch ein zartes Farbkonzept in Blau- und Grüntönen Skylight, Light Blue und Dix Blue und einer Lasurtechnik als Grundton für die Wände und kräftigere Farbakzente durch Craqueléfliesen von Golem. Ausgesuchte Leuchten und Lichtobjekte setzen Akzente und geben den Räumen den letzten Schliff und eine besondere Rafinesse. Im Außenbereich lädt die neue Stufenterrasse um den Pool zu sommerlichen Gartenparties ein.
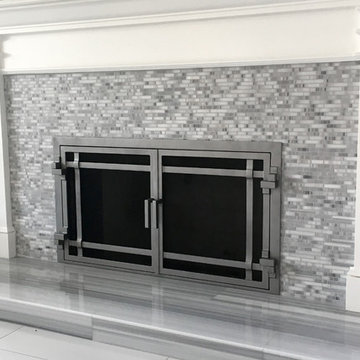
AMS Fireplace offers a unique selection of iron crafted fireplace doors made to suit your specific needs and desires. We offer an attractive line of affordable, yet exquisitely crafted, fireplace doors that will give your ordinary fireplace door an updated look. AMS Fireplace doors are customized to fit any size fireplace opening, and specially designed to complement your space. Choose from a variety of finishes, designs, door styles, glasses, mesh covers, and handles to ensure 100% satisfaction.
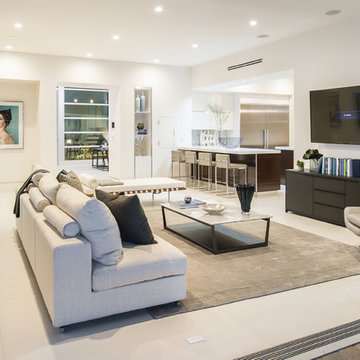
LA Westside's Expert Home Media and Design Studio
Home Media Design & Installation
Location: 7261 Woodley Ave
Van Nuys, CA 91406
Immagine di un soggiorno minimalista di medie dimensioni e aperto con pareti bianche, pavimento in laminato, nessun camino, TV a parete, pavimento bianco e libreria
Immagine di un soggiorno minimalista di medie dimensioni e aperto con pareti bianche, pavimento in laminato, nessun camino, TV a parete, pavimento bianco e libreria
Soggiorni con pareti bianche e pavimento bianco - Foto e idee per arredare
6