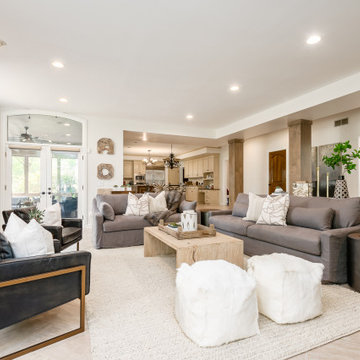Soggiorni con pareti bianche e pavimento beige - Foto e idee per arredare
Filtra anche per:
Budget
Ordina per:Popolari oggi
141 - 160 di 31.046 foto
1 di 3

Painted white cabinets with marble tile, Rift White Oak accent for the countertop and mantle.
Idee per un grande soggiorno classico aperto con pareti bianche, parquet chiaro, camino classico, cornice del camino piastrellata, parete attrezzata e pavimento beige
Idee per un grande soggiorno classico aperto con pareti bianche, parquet chiaro, camino classico, cornice del camino piastrellata, parete attrezzata e pavimento beige

Our clients wanted to replace an existing suburban home with a modern house at the same Lexington address where they had lived for years. The structure the clients envisioned would complement their lives and integrate the interior of the home with the natural environment of their generous property. The sleek, angular home is still a respectful neighbor, especially in the evening, when warm light emanates from the expansive transparencies used to open the house to its surroundings. The home re-envisions the suburban neighborhood in which it stands, balancing relationship to the neighborhood with an updated aesthetic.
The floor plan is arranged in a “T” shape which includes a two-story wing consisting of individual studies and bedrooms and a single-story common area. The two-story section is arranged with great fluidity between interior and exterior spaces and features generous exterior balconies. A staircase beautifully encased in glass stands as the linchpin between the two areas. The spacious, single-story common area extends from the stairwell and includes a living room and kitchen. A recessed wooden ceiling defines the living room area within the open plan space.
Separating common from private spaces has served our clients well. As luck would have it, construction on the house was just finishing up as we entered the Covid lockdown of 2020. Since the studies in the two-story wing were physically and acoustically separate, zoom calls for work could carry on uninterrupted while life happened in the kitchen and living room spaces. The expansive panes of glass, outdoor balconies, and a broad deck along the living room provided our clients with a structured sense of continuity in their lives without compromising their commitment to aesthetically smart and beautiful design.
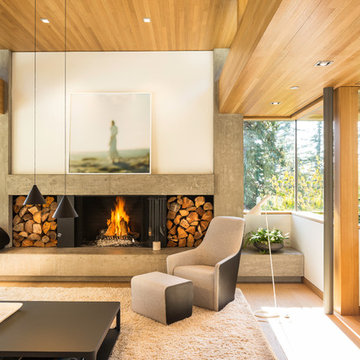
Luke Potter
Ispirazione per un soggiorno contemporaneo aperto con pareti bianche, parquet chiaro, camino classico, cornice del camino in legno e pavimento beige
Ispirazione per un soggiorno contemporaneo aperto con pareti bianche, parquet chiaro, camino classico, cornice del camino in legno e pavimento beige
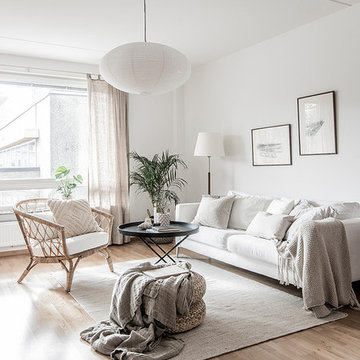
Esempio di un soggiorno nordico di medie dimensioni e chiuso con pareti bianche, pavimento beige, sala formale e parquet chiaro

Esempio di un soggiorno country di medie dimensioni e chiuso con sala formale, pareti bianche, parquet chiaro, camino classico, cornice del camino in mattoni, TV autoportante e pavimento beige
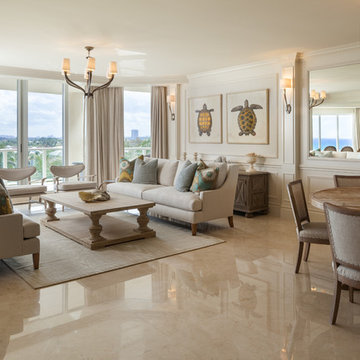
© Sargent Photography
Immagine di un soggiorno costiero aperto con pareti bianche, pavimento in marmo e pavimento beige
Immagine di un soggiorno costiero aperto con pareti bianche, pavimento in marmo e pavimento beige
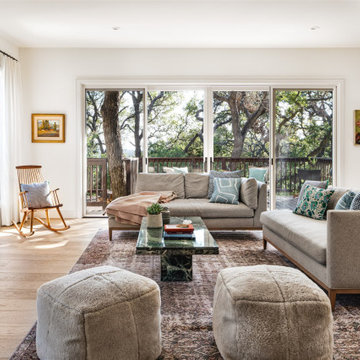
Open-concept living area.
Immagine di un soggiorno chic aperto con sala formale, pareti bianche, parquet chiaro, camino classico, TV a parete e pavimento beige
Immagine di un soggiorno chic aperto con sala formale, pareti bianche, parquet chiaro, camino classico, TV a parete e pavimento beige
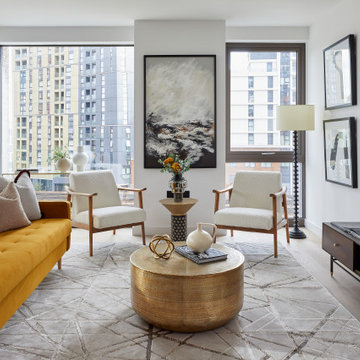
Idee per un soggiorno minimal con pareti bianche, parquet chiaro, nessun camino, TV a parete e pavimento beige

Stepping into the house, we are greeted by the free-flowing spaces of the foyer, living and dining. A white foyer console in turned wood and a wicker-accent mirror gives a taste of the bright, sunny spaces within this abode. The living room with its full-length fenestration brings in a soft glow that lights up the whole space. A snug seating arrangement around a statement West-Elm center table invites one in for warm and cozy conversations. The back-wall has elegant architectural mouldings that add an old-world charm to the space. Within these mouldings are Claymen faces that bring in a touch of whimsy and child-like joy. An azure blue sofa by Asian Arts faces the azure of the ‘blue box’, connected here to the kitchen. Calming creams and whites of the drapes and furnishings are balanced by the warmth of wooden accents.

Immagine di un soggiorno eclettico di medie dimensioni e aperto con sala formale, pareti bianche, pavimento con piastrelle in ceramica, camino ad angolo, cornice del camino in intonaco, TV a parete e pavimento beige

Photo : Romain Ricard
Foto di un grande soggiorno contemporaneo aperto con libreria, pareti bianche, pavimento in marmo, camino classico, cornice del camino in pietra, TV a parete e pavimento beige
Foto di un grande soggiorno contemporaneo aperto con libreria, pareti bianche, pavimento in marmo, camino classico, cornice del camino in pietra, TV a parete e pavimento beige

Foto di un grande soggiorno costiero aperto con pareti bianche, parquet chiaro, camino classico, cornice del camino in intonaco, TV a parete, pavimento beige e soffitto a volta

Open concept living room with large windows, vaulted ceiling, white walls, and beige stone floors.
Immagine di un grande soggiorno minimalista aperto con pareti bianche, pavimento in pietra calcarea, nessun camino, pavimento beige e soffitto a volta
Immagine di un grande soggiorno minimalista aperto con pareti bianche, pavimento in pietra calcarea, nessun camino, pavimento beige e soffitto a volta

Esempio di un grande soggiorno moderno aperto con pareti bianche, parquet chiaro, camino classico, cornice del camino in metallo, TV a parete, pavimento beige, travi a vista e pareti in legno
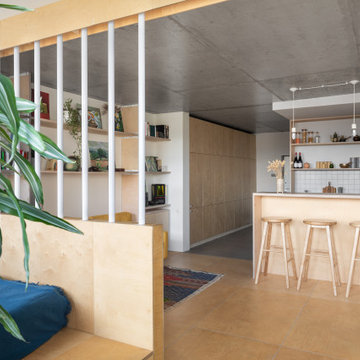
Esempio di un soggiorno scandinavo aperto con pareti bianche, pavimento in compensato e pavimento beige

Design project of modern interior in Russia, Kazan.
There are work space for interior designer, small cozy bedroom, relax spot, compact kitchen and bathroom.
The inspiration of this design is national Tatar traditions. Its about rattan furniture and bright carpet.

Storage sculpture
Spaces and shapes designed around client's art collection
Foto di un grande soggiorno minimal aperto con sala formale, pareti bianche, moquette, parete attrezzata e pavimento beige
Foto di un grande soggiorno minimal aperto con sala formale, pareti bianche, moquette, parete attrezzata e pavimento beige

A modern farmhouse living room designed for a new construction home in Vienna, VA.
Idee per un grande soggiorno country aperto con pareti bianche, parquet chiaro, camino lineare Ribbon, cornice del camino piastrellata, TV a parete, pavimento beige, travi a vista e pareti in perlinato
Idee per un grande soggiorno country aperto con pareti bianche, parquet chiaro, camino lineare Ribbon, cornice del camino piastrellata, TV a parete, pavimento beige, travi a vista e pareti in perlinato
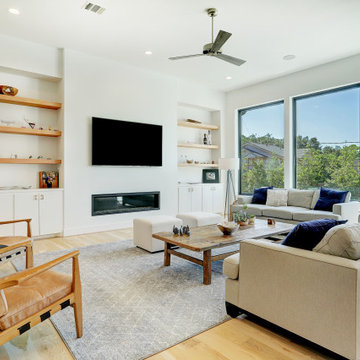
Immagine di un soggiorno minimal aperto con pareti bianche, parquet chiaro, camino lineare Ribbon, TV a parete e pavimento beige
Soggiorni con pareti bianche e pavimento beige - Foto e idee per arredare
8
