Soggiorni con pareti bianche e pannellatura - Foto e idee per arredare
Filtra anche per:
Budget
Ordina per:Popolari oggi
161 - 180 di 1.696 foto
1 di 3
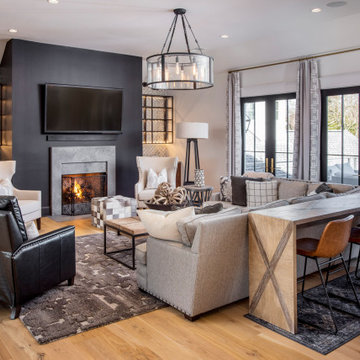
Esempio di un soggiorno country di medie dimensioni e chiuso con sala giochi, pareti bianche, parquet chiaro, camino classico, cornice del camino in pietra, TV a parete, pavimento marrone, soffitto a volta e pannellatura
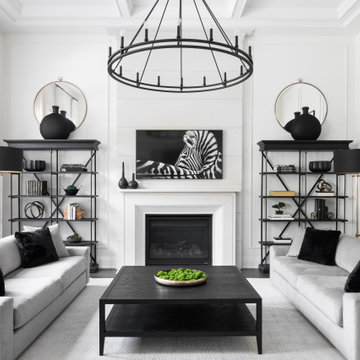
The great room with 13' high ceilings and stone fireplace. Custom furnishings and drapery.
Immagine di un grande soggiorno classico aperto con pareti bianche, parquet scuro, camino classico, cornice del camino in pietra, TV a parete, pavimento marrone, soffitto ribassato e pannellatura
Immagine di un grande soggiorno classico aperto con pareti bianche, parquet scuro, camino classico, cornice del camino in pietra, TV a parete, pavimento marrone, soffitto ribassato e pannellatura
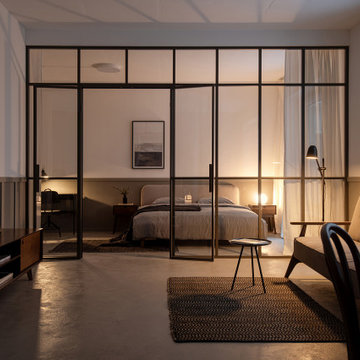
Foto di un soggiorno design di medie dimensioni e aperto con pareti bianche, pavimento in cemento, pavimento grigio e pannellatura
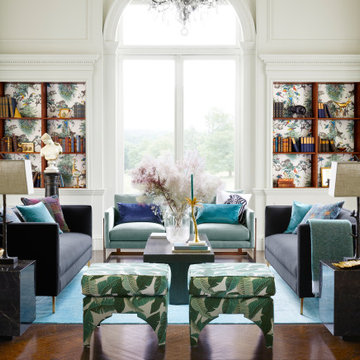
Foto di un grande soggiorno chic chiuso con sala formale, pareti bianche, pavimento marrone e pannellatura
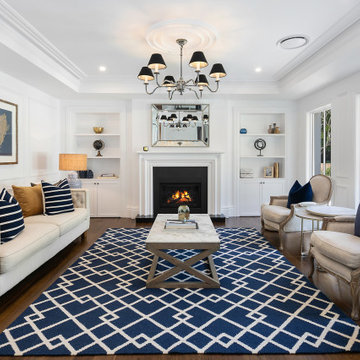
Ispirazione per un grande soggiorno costiero aperto con sala formale, pareti bianche, camino classico, cornice del camino in cemento, parquet scuro, pavimento marrone, soffitto ribassato e pannellatura
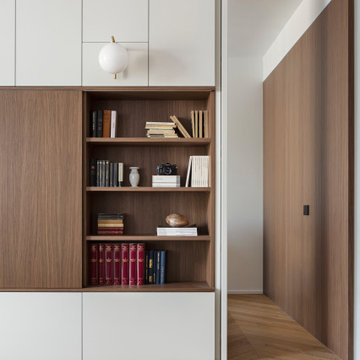
Vista del soggiorno, posa parquet a spina francese,
Mobile sala con ante laterali a bilico per separare angolo studio e pannelli scorrevoli per nascondere tv
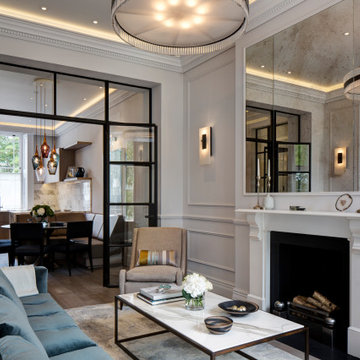
Foto di un soggiorno classico di medie dimensioni e chiuso con sala formale, pareti bianche, pavimento in legno massello medio, camino classico, cornice del camino in legno, nessuna TV, pavimento marrone e pannellatura
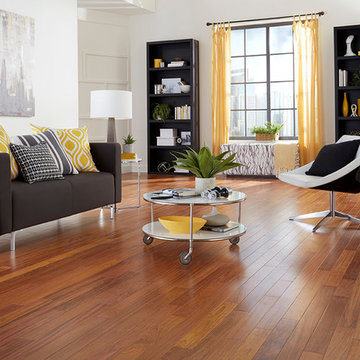
Immagine di un soggiorno design con pavimento in legno massello medio, sala formale, pareti bianche e pannellatura

Small living room space at the Condo Apartment
Foto di un piccolo soggiorno minimalista aperto con sala formale, pareti bianche, pavimento in laminato, TV a parete, pavimento marrone e pannellatura
Foto di un piccolo soggiorno minimalista aperto con sala formale, pareti bianche, pavimento in laminato, TV a parete, pavimento marrone e pannellatura

Living spaces were opened up. Dark Paneling removed and new steel and glass opening to view the backyard and let in plenty of natural light.
Foto di un soggiorno design di medie dimensioni e aperto con angolo bar, pareti bianche, pavimento in gres porcellanato, nessun camino, TV a parete, pavimento bianco, travi a vista e pannellatura
Foto di un soggiorno design di medie dimensioni e aperto con angolo bar, pareti bianche, pavimento in gres porcellanato, nessun camino, TV a parete, pavimento bianco, travi a vista e pannellatura
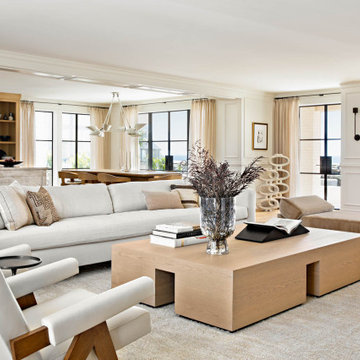
Immagine di un grande soggiorno costiero aperto con pareti bianche, parquet chiaro e pannellatura
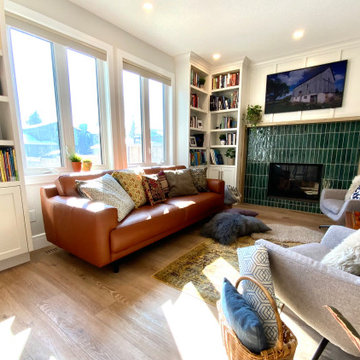
A modern country home for a busy family with young children. The home remodel included enlarging the footprint of the kitchen to allow a larger island for more seating and entertaining, as well as provide more storage and a desk area. The pocket door pantry and the full height corner pantry was high on the client's priority list. From the cabinetry to the green peacock wallpaper and vibrant blue tiles in the bathrooms, the colourful touches throughout the home adds to the energy and charm. The result is a modern, relaxed, eclectic aesthetic with practical and efficient design features to serve the needs of this family.
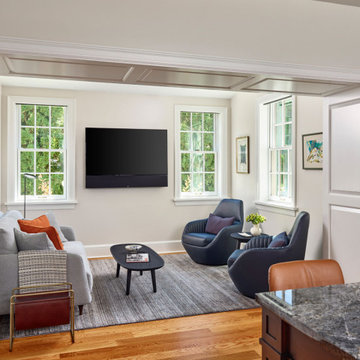
In this renovation we opened up a lot of smaller spaces to create a useful mudroom entrance and roomy kitchen. This little sitting area/ mini family room is a new addition off the kitchen--a place where everyone wants to hang out.
Photo: (c) Jeffrey Totaro, 2022
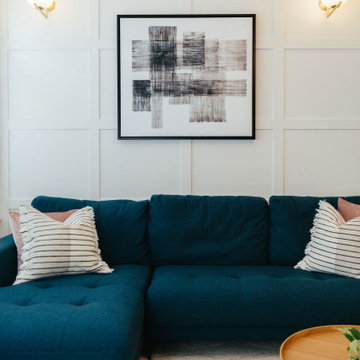
The modern-style panelling in this room adds a traditional element to this modern home. We used pink and blue accents which are the colour story throughout the home helping to create cohesion and flow throughout.
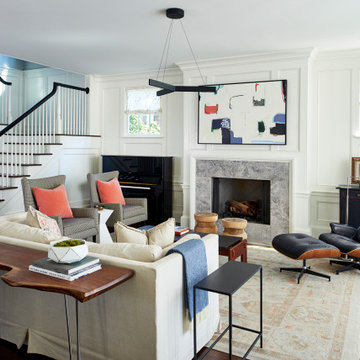
Immagine di un soggiorno classico di medie dimensioni e aperto con pareti bianche, parquet scuro, camino classico, cornice del camino in pietra, nessuna TV, pavimento marrone e pannellatura

Ispirazione per un soggiorno classico di medie dimensioni e aperto con pareti bianche, parquet chiaro, camino classico, cornice del camino piastrellata, pavimento blu, soffitto in perlinato e pannellatura
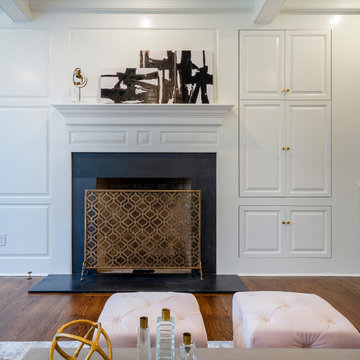
This step-down family room features a coffered ceiling and a fireplace with a black slate hearth. We made the fireplace’s surround and mantle to match the raised paneled doors on the built-in storage cabinets on the right. For a unified look and to create a subtle focal point, we added moulding to the rest of the wall and above the fireplace.
Sleek and contemporary, this beautiful home is located in Villanova, PA. Blue, white and gold are the palette of this transitional design. With custom touches and an emphasis on flow and an open floor plan, the renovation included the kitchen, family room, butler’s pantry, mudroom, two powder rooms and floors.
Rudloff Custom Builders has won Best of Houzz for Customer Service in 2014, 2015 2016, 2017 and 2019. We also were voted Best of Design in 2016, 2017, 2018, 2019 which only 2% of professionals receive. Rudloff Custom Builders has been featured on Houzz in their Kitchen of the Week, What to Know About Using Reclaimed Wood in the Kitchen as well as included in their Bathroom WorkBook article. We are a full service, certified remodeling company that covers all of the Philadelphia suburban area. This business, like most others, developed from a friendship of young entrepreneurs who wanted to make a difference in their clients’ lives, one household at a time. This relationship between partners is much more than a friendship. Edward and Stephen Rudloff are brothers who have renovated and built custom homes together paying close attention to detail. They are carpenters by trade and understand concept and execution. Rudloff Custom Builders will provide services for you with the highest level of professionalism, quality, detail, punctuality and craftsmanship, every step of the way along our journey together.
Specializing in residential construction allows us to connect with our clients early in the design phase to ensure that every detail is captured as you imagined. One stop shopping is essentially what you will receive with Rudloff Custom Builders from design of your project to the construction of your dreams, executed by on-site project managers and skilled craftsmen. Our concept: envision our client’s ideas and make them a reality. Our mission: CREATING LIFETIME RELATIONSHIPS BUILT ON TRUST AND INTEGRITY.
Photo Credit: Linda McManus Images
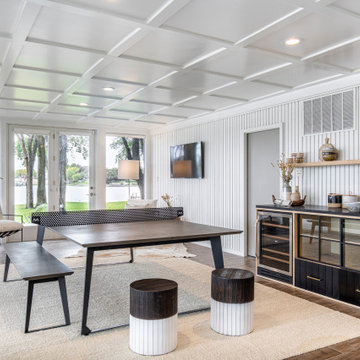
Game room with concrete ping pong table and custom bar overlooking expansive lake views
Foto di un soggiorno design di medie dimensioni e aperto con sala giochi, pareti bianche, TV a parete, pavimento marrone e pannellatura
Foto di un soggiorno design di medie dimensioni e aperto con sala giochi, pareti bianche, TV a parete, pavimento marrone e pannellatura

Esempio di un grande soggiorno classico chiuso con sala formale, pareti bianche, parquet chiaro, nessuna TV, pavimento multicolore, soffitto a cassettoni e pannellatura
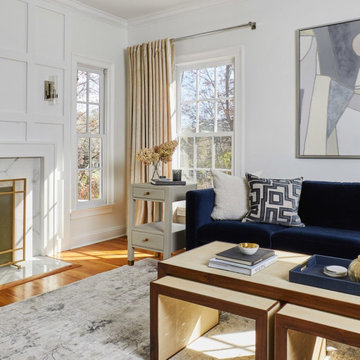
This 3900 sq ft, 4-bed, 3.5-bath retreat seamlessly merges modern luxury and classic charm. With a touch of contemporary flair, we've preserved the home's essence, infusing personality into every area, making these thoughtfully designed spaces ideal for impromptu gatherings and comfortable family living.
This spacious living room exudes refined elegance. A soothing grey rug anchors the space, inviting comfortable mingling. The neutral palette with a pop of royal blue creates sophistication, while the wood-burning fireplace, adorned with a stunning marble surround, adds a touch of natural elegance. Sleek brass fixtures and contemporary artwork elevate the crisp backdrop. The three-piece nesting coffee table adds style and practicality, completing the space.
---Our interior design service area is all of New York City including the Upper East Side and Upper West Side, as well as the Hamptons, Scarsdale, Mamaroneck, Rye, Rye City, Edgemont, Harrison, Bronxville, and Greenwich CT.
For more about Darci Hether, see here: https://darcihether.com/
To learn more about this project, see here: https://darcihether.com/portfolio/darci-luxury-home-design-connecticut/
Soggiorni con pareti bianche e pannellatura - Foto e idee per arredare
9