Soggiorni con pareti bianche e cornice del camino in perlinato - Foto e idee per arredare
Filtra anche per:
Budget
Ordina per:Popolari oggi
101 - 120 di 538 foto
1 di 3
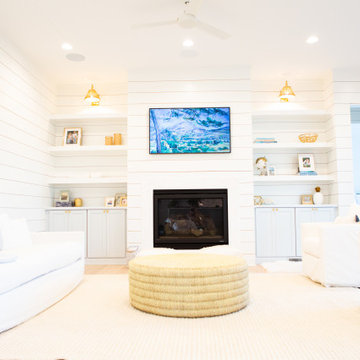
Idee per un grande soggiorno costiero aperto con pareti bianche, camino classico, cornice del camino in perlinato, TV a parete e pareti in perlinato
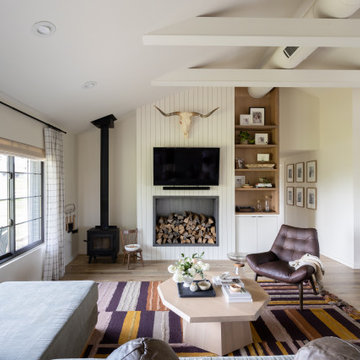
Open Living Room with Fireplace Storage, Wood Burning Stove and Book Shelf.
Immagine di un piccolo soggiorno moderno aperto con sala formale, pareti bianche, parquet chiaro, stufa a legna, cornice del camino in perlinato, TV a parete e soffitto a volta
Immagine di un piccolo soggiorno moderno aperto con sala formale, pareti bianche, parquet chiaro, stufa a legna, cornice del camino in perlinato, TV a parete e soffitto a volta
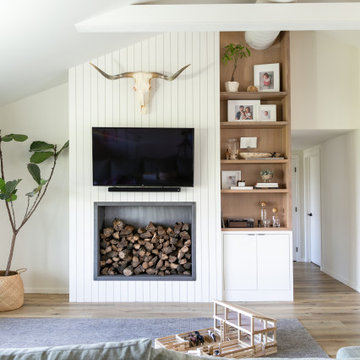
Open Living Room with Fireplace Storage and Book Shelf.
Immagine di un piccolo soggiorno moderno aperto con sala formale, pareti bianche, parquet chiaro, stufa a legna, cornice del camino in perlinato, TV a parete e soffitto a volta
Immagine di un piccolo soggiorno moderno aperto con sala formale, pareti bianche, parquet chiaro, stufa a legna, cornice del camino in perlinato, TV a parete e soffitto a volta
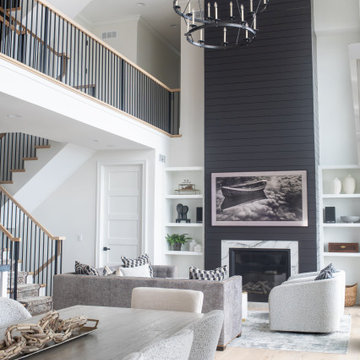
Home remodel in the Lake Geneva, WI area
Foto di un soggiorno classico di medie dimensioni e stile loft con pareti bianche, parquet chiaro, camino classico, cornice del camino in perlinato, TV a parete, pavimento marrone e soffitto a volta
Foto di un soggiorno classico di medie dimensioni e stile loft con pareti bianche, parquet chiaro, camino classico, cornice del camino in perlinato, TV a parete, pavimento marrone e soffitto a volta
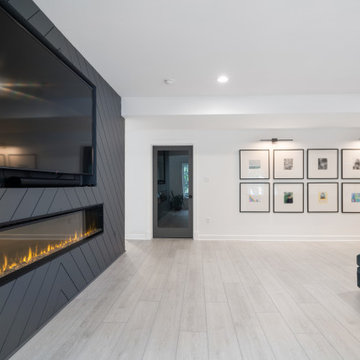
Influenced by classic Nordic design. Surprisingly flexible with furnishings. Amplify by continuing the clean modern aesthetic, or punctuate with statement pieces.
The Modin Rigid luxury vinyl plank flooring collection is the new standard in resilient flooring. Modin Rigid offers true embossed-in-register texture, creating a surface that is convincing to the eye and to the touch; a low sheen level to ensure a natural look that wears well over time; four-sided enhanced bevels to more accurately emulate the look of real wood floors; wider and longer waterproof planks; an industry-leading wear layer; and a pre-attached underlayment.
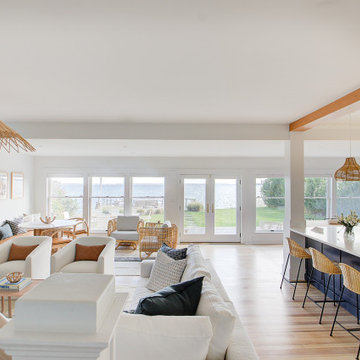
Completely remodeled beach house with an open floor plan, beautiful light wood floors and an amazing view of the water. After walking through the entry with the open living room on the right you enter the expanse with the sitting room at the left and the family room to the right. The original double sided fireplace is updated by removing the interior walls and adding a white on white shiplap and brick combination separated by a custom wood mantle the wraps completely around.
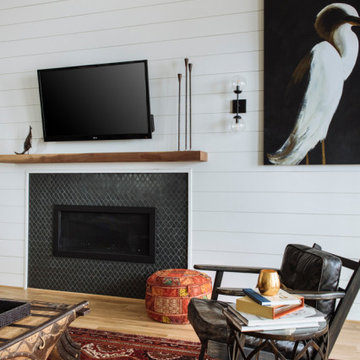
Immagine di un soggiorno chic con pareti bianche, camino classico, cornice del camino in perlinato e pareti in perlinato
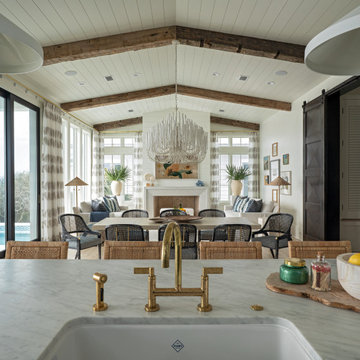
Esempio di un grande soggiorno stile marinaro aperto con pareti bianche, pavimento in legno verniciato, camino classico, cornice del camino in perlinato, TV a parete, pavimento beige, travi a vista e pareti in perlinato
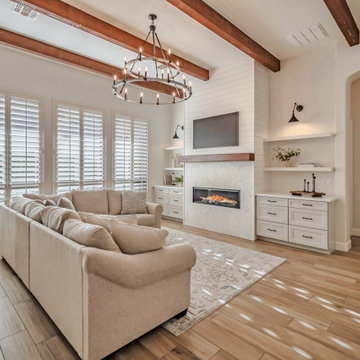
Foto di un soggiorno tradizionale aperto con pareti bianche, pavimento in gres porcellanato, cornice del camino in perlinato, TV a parete, pavimento marrone e travi a vista
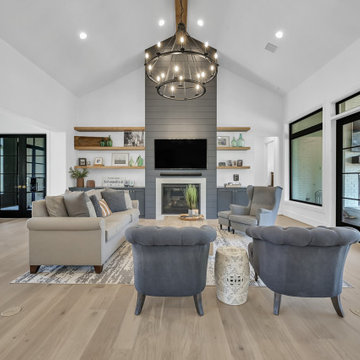
Esempio di un grande soggiorno classico aperto con pareti bianche, pavimento in legno massello medio, camino classico, cornice del camino in perlinato, TV a parete, pavimento marrone e soffitto a volta
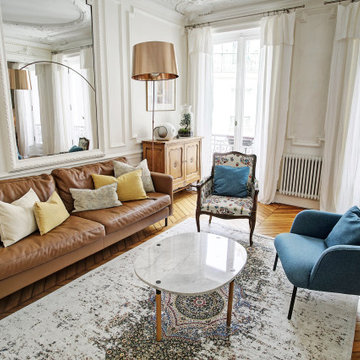
Foto di un soggiorno contemporaneo di medie dimensioni e aperto con sala formale, pareti bianche, pavimento in legno massello medio, camino classico, cornice del camino in perlinato, nessuna TV e pavimento marrone
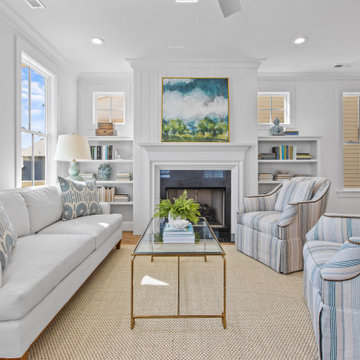
Cottage living room with great large windows, and gas fireplace with built-ins. Fireplace surround, shiplap, with simple mantle.
Foto di un soggiorno costiero aperto con pareti bianche, parquet chiaro, camino classico, cornice del camino in perlinato e parete attrezzata
Foto di un soggiorno costiero aperto con pareti bianche, parquet chiaro, camino classico, cornice del camino in perlinato e parete attrezzata
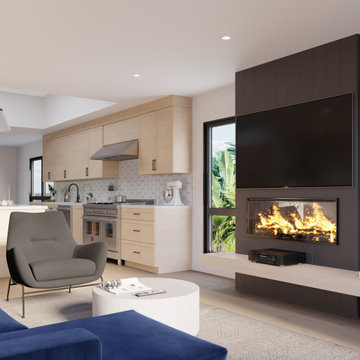
Foto di un soggiorno moderno di medie dimensioni e aperto con pareti bianche, parquet chiaro, camino classico, cornice del camino in perlinato, TV a parete e pavimento bianco
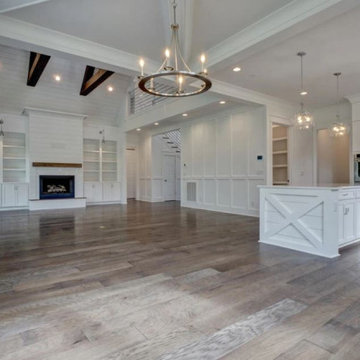
Foto di un soggiorno stile americano con pareti bianche, camino classico, cornice del camino in perlinato e soffitto in perlinato

Easy, laid back comfort! This Vail property is just steps from the main Vail gondola. Remodel was down to the studs. We renovated every inch of this gorgeous, small space. Sofa, Rowe. Chairs, Bernhardt, Leather chair Leathercraft, Lighting, Y Lighting and Adesso, Dining chairs Huppe, Cocktail table custom design fabricated by Penrose Furnishings, Vintage Woods

Advisement + Design - Construction advisement, custom millwork & custom furniture design, interior design & art curation by Chango & Co.
Esempio di un soggiorno chic di medie dimensioni e aperto con sala formale, pareti bianche, parquet chiaro, cornice del camino in perlinato, TV autoportante, pavimento marrone, soffitto in legno e pareti in perlinato
Esempio di un soggiorno chic di medie dimensioni e aperto con sala formale, pareti bianche, parquet chiaro, cornice del camino in perlinato, TV autoportante, pavimento marrone, soffitto in legno e pareti in perlinato
The family room is easily the hardest working room in the house. With 19' ceilings and a towering black panel fireplace this room makes everyday living just a little easier with easy access to the dining area, kitchen, mudroom, and outdoor space. The large windows bathe the room with sunlight and warmth.
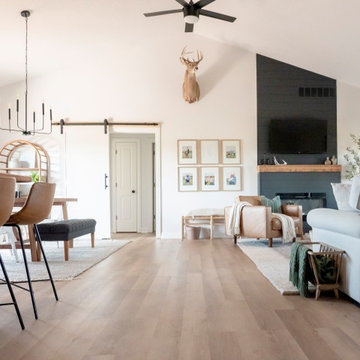
Inspired by sandy shorelines on the California coast, this beachy blonde vinyl floor brings just the right amount of variation to each room. With the Modin Collection, we have raised the bar on luxury vinyl plank. The result is a new standard in resilient flooring. Modin offers true embossed in register texture, a low sheen level, a rigid SPC core, an industry-leading wear layer, and so much more.
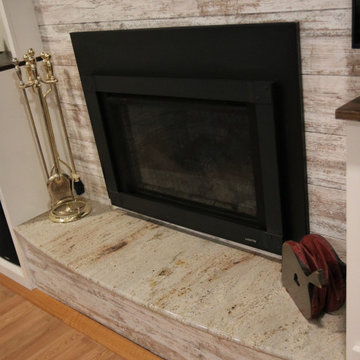
Sandalwood Granite Hearth
Sandalwood Granite hearth is the material of choice for this client’s fireplace. Granite hearth details include a full radius and full bullnose edge with a slight overhang. This DIY fireplace renovation was beautifully designed and implemented by the clients. French Creek Designs was chosen for the selection of granite for their hearth from the many remnants available at available slab yard. Adding the wood mantle to offset the wood fireplace is a bonus in addition to the decor.
Sandalwood Granite Hearth complete in Client Project Fireplace Renovation ~ Thank you for sharing! As a result, Client Testimony “French Creek did a fantastic job in the size and shape of the stone. It’s beautiful! Thank you!”
Hearth Materials of Choice
In addition, to granite selections available is quartz and wood hearths. French Creek Designs home improvement designers work with various local artisans for wood hearths and mantels in addition to Grothouse which offers wood in 60+ wood species, and 30 edge profiles.
Granite Slab Yard Available
When it comes to stone, there is no substitute for viewing full slabs granite. You will be able to view our inventory of granite at our local slab yard. Alternatively, French Creek Designs can arrange client viewing of stone slabs.
Get unbeatable prices with our No Waste Program Stone Countertops. The No Waste Program features a selection of granite we keep in stock. Having a large countertop selection inventory on hand. This allows us to only charge for the square footage you need, with no additional transportation costs.
In addition, to the full slabs remember to peruse through the remnants for those smaller projects such as tabletops, small vanity countertops, mantels and hearths. Many great finds such as the sandalwood granite hearth as seen in this fireplace renovation.
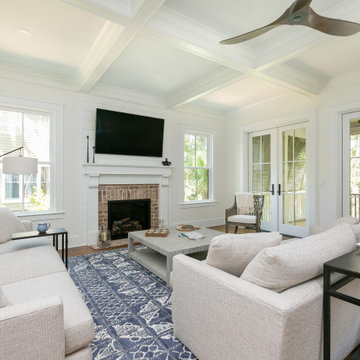
Photography: Patrick Brickman
Foto di un grande soggiorno classico aperto con pareti bianche, parquet scuro, camino classico, cornice del camino in perlinato, TV a parete, pavimento marrone e soffitto a cassettoni
Foto di un grande soggiorno classico aperto con pareti bianche, parquet scuro, camino classico, cornice del camino in perlinato, TV a parete, pavimento marrone e soffitto a cassettoni
Soggiorni con pareti bianche e cornice del camino in perlinato - Foto e idee per arredare
6