Soggiorni con pareti bianche e cornice del camino in metallo - Foto e idee per arredare
Filtra anche per:
Budget
Ordina per:Popolari oggi
41 - 60 di 7.053 foto
1 di 3
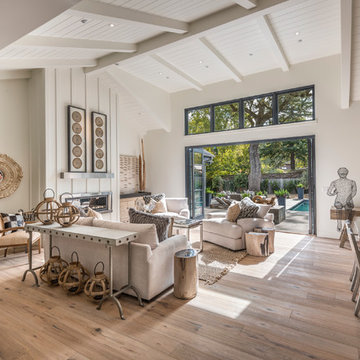
Interior Design by Pamala Deikel Design
Photos by Paul Rollis
Idee per un grande soggiorno country aperto con sala formale, pareti bianche, parquet chiaro, camino lineare Ribbon, cornice del camino in metallo, nessuna TV e pavimento beige
Idee per un grande soggiorno country aperto con sala formale, pareti bianche, parquet chiaro, camino lineare Ribbon, cornice del camino in metallo, nessuna TV e pavimento beige
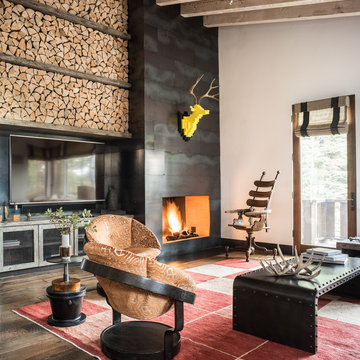
Drew Kelly
Immagine di un grande soggiorno bohémian aperto con sala formale, pareti bianche, pavimento in legno massello medio, camino classico, cornice del camino in metallo e parete attrezzata
Immagine di un grande soggiorno bohémian aperto con sala formale, pareti bianche, pavimento in legno massello medio, camino classico, cornice del camino in metallo e parete attrezzata
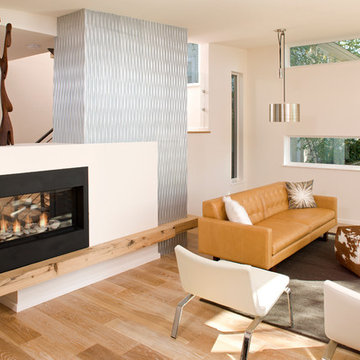
Foto di un soggiorno scandinavo aperto e di medie dimensioni con sala formale, pareti bianche, parquet chiaro, camino bifacciale, cornice del camino in metallo, nessuna TV e pavimento marrone
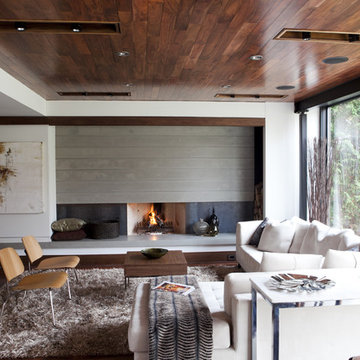
Esempio di un soggiorno contemporaneo con pareti bianche, parquet scuro, camino classico, cornice del camino in metallo e tappeto
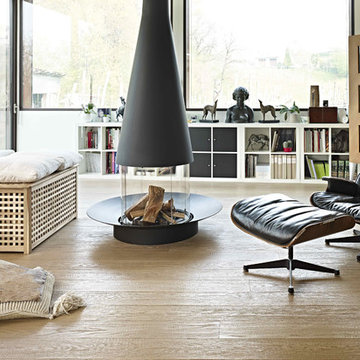
Foto di Car
Immagine di un soggiorno minimal con sala formale, parquet chiaro, camino sospeso, cornice del camino in metallo e pareti bianche
Immagine di un soggiorno minimal con sala formale, parquet chiaro, camino sospeso, cornice del camino in metallo e pareti bianche
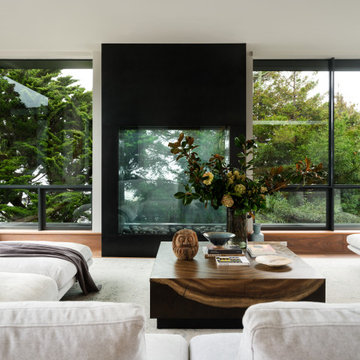
Esempio di un soggiorno etnico chiuso con pareti bianche, pavimento in legno massello medio, camino classico e cornice del camino in metallo

Lauren Smyth designs over 80 spec homes a year for Alturas Homes! Last year, the time came to design a home for herself. Having trusted Kentwood for many years in Alturas Homes builder communities, Lauren knew that Brushed Oak Whisker from the Plateau Collection was the floor for her!
She calls the look of her home ‘Ski Mod Minimalist’. Clean lines and a modern aesthetic characterizes Lauren's design style, while channeling the wild of the mountains and the rivers surrounding her hometown of Boise.

Esempio di un grande soggiorno minimalista chiuso con pareti bianche, parquet chiaro, camino classico, cornice del camino in metallo, TV nascosta e pavimento marrone

Esempio di un grande soggiorno moderno aperto con pareti bianche, parquet chiaro, camino classico, cornice del camino in metallo, TV a parete, pavimento beige, travi a vista e pareti in legno

The open plan Living/Dining room is flooded with light from the rear patio. Rug bought in Marrakech is a classic Beni Ourain black and white Berber wool. The Malm orange fireplace dates from the 1960's and was sourced from the Rose Bowl. All furniture is vintage and reupholstered: Harvey Probber Cubo sectional in Perennials narrow stripe, Pair of French slipper chairs from the Marche aux Puces in Paris, redone in two fabrics by Kathryn M Ireland, Pair of Florence Knoll white Formica round coffee tables, and Spanish Colonial tile end tables, hold a pair of tall Italian gilt lamps (Borghese style) with custom shades in avocado. Pillows and throws from Morocco, and Kanthas from India.
Photo by Bret Gum for Flea Market Decor Magazine

The Formal Living Room is elegant and quiet in its design.
Ispirazione per un ampio soggiorno contemporaneo aperto con sala formale, pareti bianche, pavimento in pietra calcarea, camino bifacciale, cornice del camino in metallo, pavimento beige e soffitto a cassettoni
Ispirazione per un ampio soggiorno contemporaneo aperto con sala formale, pareti bianche, pavimento in pietra calcarea, camino bifacciale, cornice del camino in metallo, pavimento beige e soffitto a cassettoni

Our Indianapolis design studio designed a gut renovation of this home which opened up the floorplan and radically changed the functioning of the footprint. It features an array of patterned wallpaper, tiles, and floors complemented with a fresh palette, and statement lights.
Photographer - Sarah Shields
---
Project completed by Wendy Langston's Everything Home interior design firm, which serves Carmel, Zionsville, Fishers, Westfield, Noblesville, and Indianapolis.
For more about Everything Home, click here: https://everythinghomedesigns.com/
To learn more about this project, click here:
https://everythinghomedesigns.com/portfolio/country-estate-transformation/

Отделка задника печи-камина - горячекатаная сталь.
На камине есть варочная поверхность.
Immagine di un piccolo soggiorno nordico stile loft con pareti bianche, stufa a legna, cornice del camino in metallo, TV a parete e pavimento marrone
Immagine di un piccolo soggiorno nordico stile loft con pareti bianche, stufa a legna, cornice del camino in metallo, TV a parete e pavimento marrone

Foto di un grande soggiorno rustico aperto con pareti bianche, pavimento in cemento, camino lineare Ribbon, cornice del camino in metallo, TV a parete e pavimento grigio
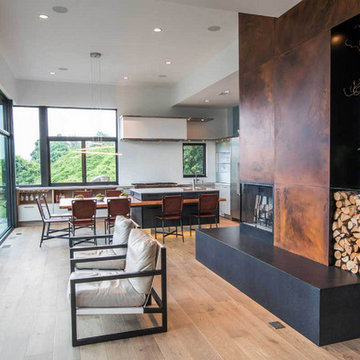
Foto di un soggiorno moderno di medie dimensioni e chiuso con sala formale, pareti bianche, parquet chiaro, camino classico, cornice del camino in metallo, nessuna TV e pavimento marrone

Esempio di un grande soggiorno minimal aperto con pareti bianche, parquet chiaro, camino classico, cornice del camino in metallo, TV a parete e pavimento beige
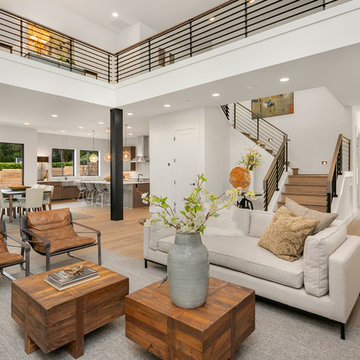
The upstairs hall features a long catwalk that overlooks the main living.
Foto di un grande soggiorno design aperto con pareti bianche, pavimento in legno massello medio, camino classico, cornice del camino in metallo, TV a parete e pavimento grigio
Foto di un grande soggiorno design aperto con pareti bianche, pavimento in legno massello medio, camino classico, cornice del camino in metallo, TV a parete e pavimento grigio
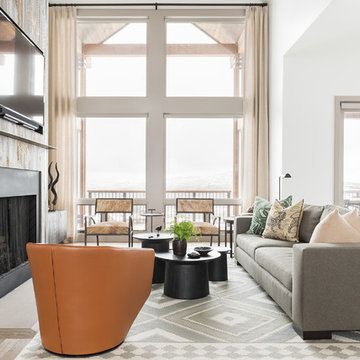
Lucy Call
Idee per un soggiorno minimal aperto con pareti bianche, pavimento in legno massello medio, camino classico, cornice del camino in metallo, TV a parete e pavimento marrone
Idee per un soggiorno minimal aperto con pareti bianche, pavimento in legno massello medio, camino classico, cornice del camino in metallo, TV a parete e pavimento marrone
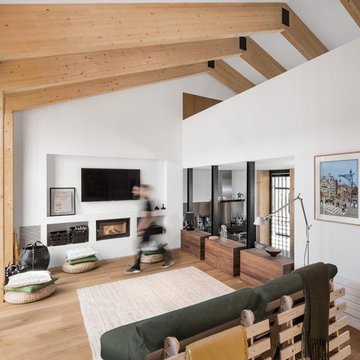
Proyecto: La Reina Obrera y Estudio Hús. Fotografías de Álvaro de la Fuente, La Reina Obrera y BAM.
Immagine di un grande soggiorno design aperto con pareti bianche, pavimento in legno massello medio, camino lineare Ribbon, cornice del camino in metallo, TV a parete e pavimento marrone
Immagine di un grande soggiorno design aperto con pareti bianche, pavimento in legno massello medio, camino lineare Ribbon, cornice del camino in metallo, TV a parete e pavimento marrone
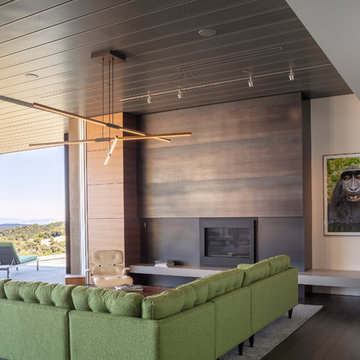
Architect : Kent Chilcott, Construction : Simon Fairweather Associates, Photos : Michael Hospelt
Foto di un soggiorno design con pareti bianche, parquet scuro, camino classico, cornice del camino in metallo e pavimento marrone
Foto di un soggiorno design con pareti bianche, parquet scuro, camino classico, cornice del camino in metallo e pavimento marrone
Soggiorni con pareti bianche e cornice del camino in metallo - Foto e idee per arredare
3