Soggiorni con pareti bianche e cornice del camino in metallo - Foto e idee per arredare
Filtra anche per:
Budget
Ordina per:Popolari oggi
221 - 240 di 7.056 foto
1 di 3
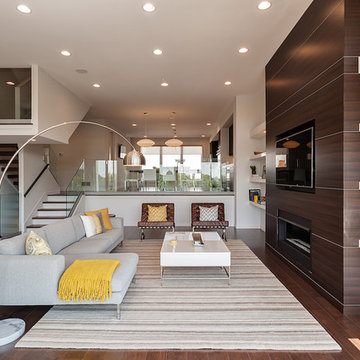
Ispirazione per un soggiorno minimal aperto con pareti bianche, parquet scuro, cornice del camino in metallo e TV a parete
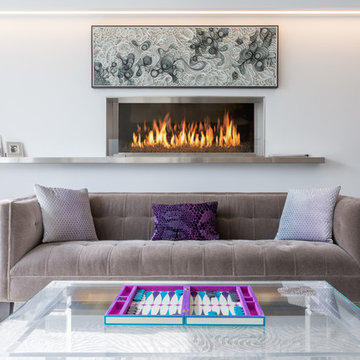
Eric Laverty
Idee per un soggiorno design di medie dimensioni e aperto con parquet scuro, camino lineare Ribbon, cornice del camino in metallo, parete attrezzata e pareti bianche
Idee per un soggiorno design di medie dimensioni e aperto con parquet scuro, camino lineare Ribbon, cornice del camino in metallo, parete attrezzata e pareti bianche
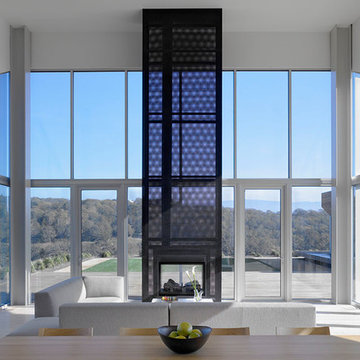
Bruce Damonte
Esempio di un soggiorno moderno di medie dimensioni e aperto con pareti bianche, parquet chiaro, camino bifacciale, cornice del camino in metallo e nessuna TV
Esempio di un soggiorno moderno di medie dimensioni e aperto con pareti bianche, parquet chiaro, camino bifacciale, cornice del camino in metallo e nessuna TV
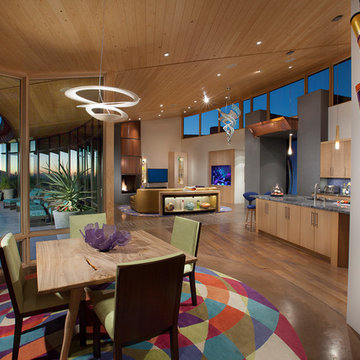
Color, preferably jewel tones, are the favorite design choices of our client, whose home perches on a hillside overlooking the Valley of the Sun. Copper and wood are also prominent components of this contemporary custom home.
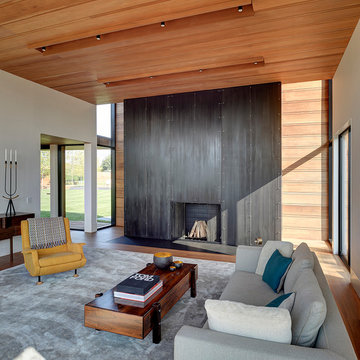
Bates Masi Architects
Foto di un soggiorno moderno aperto con sala formale, pareti bianche, pavimento in legno massello medio, camino classico e cornice del camino in metallo
Foto di un soggiorno moderno aperto con sala formale, pareti bianche, pavimento in legno massello medio, camino classico e cornice del camino in metallo
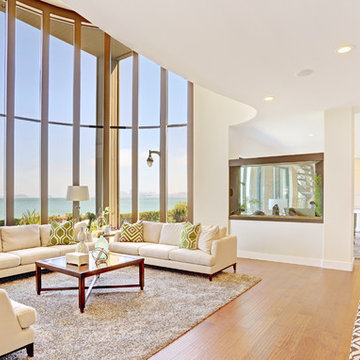
This luxurious contemporary home was completely renovated and updated in 2014 boosts spectacular panoramic views views of San Francisco skyline and the Bay.
The home’s top level features a stunning master suite, state of the art bathroom with soaking tub and an immense shower, study, viewing decks, along with an additional en suite.
The main level offers a gourmet kitchen featuring top of the line appliances with bay windows to showcase the views of Angel Island, Alcatraz and San Francisco. Additionally the main level includes a formal dining room, spacious living room with fire place, full bar and family room, 1 en suite, powder room and 2 large decks to enjoy breathtaking views.
The entry level has an au pair suite, media room, laundry room, 4-car garage, storage and an elevator servicing all levels.
475 Bridgeway - Sausalito CA
Presented by Kouros Tavakoli
Decker Bullock Sotheby's International Realty
www.deckerbullocksir.com
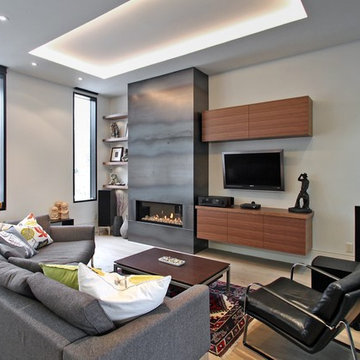
This Contemporary Living Room Is Both Edgy and Inviting. The Warmth From The Grey Sofa and Pops Of Colour From The Pillows & Area Rug Bring A Warm Feel To The Cool Masculinity From The Metal Fire Place And Walnut Shelving.
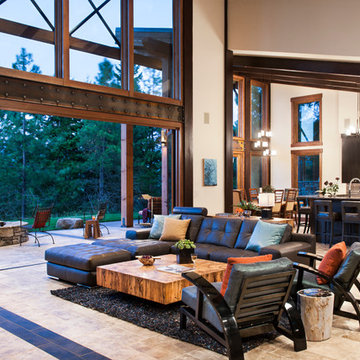
Foto di un grande soggiorno stile rurale aperto con sala formale, nessuna TV, pareti bianche, pavimento in travertino, camino classico, cornice del camino in metallo e pavimento beige
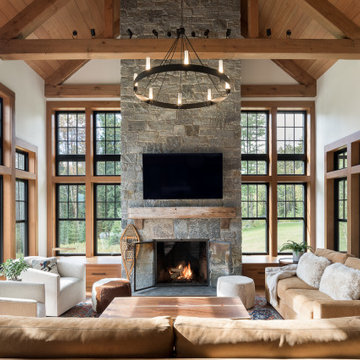
Foto di un soggiorno stile rurale aperto con pareti bianche, cornice del camino in metallo, TV a parete, pavimento beige e travi a vista
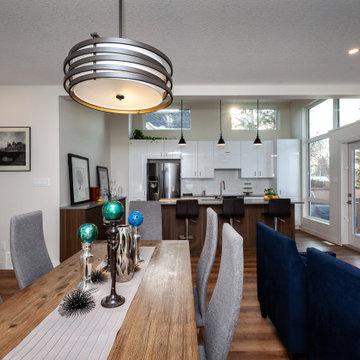
Immagine di un soggiorno contemporaneo di medie dimensioni e aperto con pareti bianche, pavimento in vinile, camino classico, cornice del camino in metallo, TV a parete, pavimento marrone, soffitto a volta e carta da parati
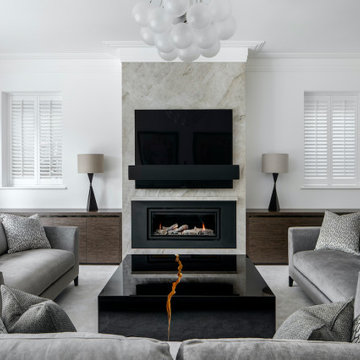
Ispirazione per un grande soggiorno contemporaneo con pareti bianche, moquette, camino classico, cornice del camino in metallo e pavimento grigio
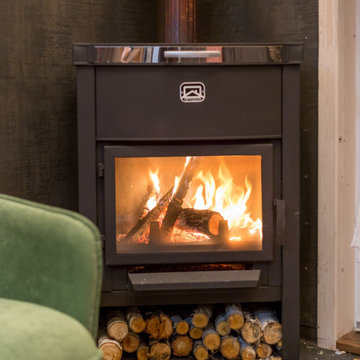
На второй уровень ведет чердачная лестница разработанная специально для этого проекта.
Esempio di un piccolo soggiorno nordico stile loft con pareti bianche, stufa a legna, cornice del camino in metallo, TV a parete e pavimento marrone
Esempio di un piccolo soggiorno nordico stile loft con pareti bianche, stufa a legna, cornice del camino in metallo, TV a parete e pavimento marrone
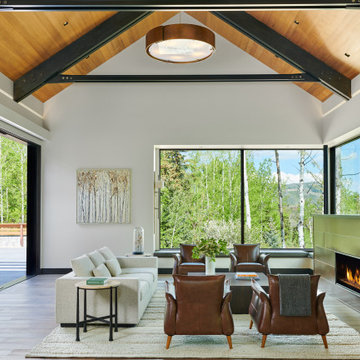
Immagine di un grande soggiorno tradizionale aperto con camino lineare Ribbon, cornice del camino in metallo, parquet chiaro, sala formale, pareti bianche, nessuna TV e pavimento beige
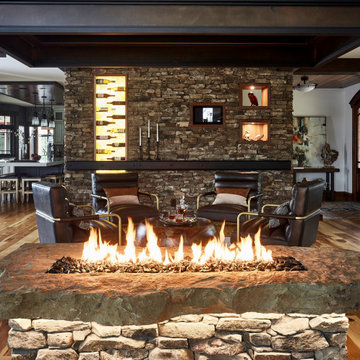
Idee per un grande soggiorno minimalista aperto con pareti bianche, pavimento in legno massello medio, camino bifacciale, cornice del camino in metallo e pavimento marrone
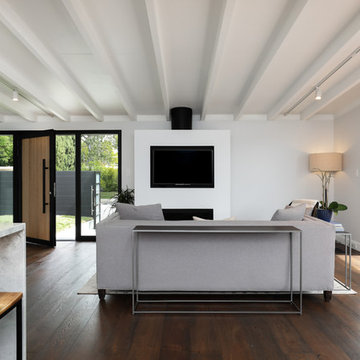
Greenberg Construction
Location: Mountain View, CA, United States
Our clients wanted to create a beautiful and open concept living space for entertaining while maximized the natural lighting throughout their midcentury modern Mackay home. Light silvery gray and bright white tones create a contemporary and sophisticated space; combined with elegant rich, dark woods throughout.
Removing the center wall and brick fireplace between the kitchen and dining areas allowed for a large seven by four foot island and abundance of light coming through the floor to ceiling windows and addition of skylights. The custom low sheen white and navy blue kitchen cabinets were designed by Segale Bros, with the goal of adding as much organization and access as possible with the island storage, drawers, and roll-outs.
Black finishings are used throughout with custom black aluminum windows and 3 panel sliding door by CBW Windows and Doors. The clients designed their custom vertical white oak front door with CBW Windows and Doors as well.

Conversion and renovation of a Grade II listed barn into a bright contemporary home
Idee per un grande soggiorno country aperto con pareti bianche, pavimento in pietra calcarea, camino bifacciale, cornice del camino in metallo e pavimento bianco
Idee per un grande soggiorno country aperto con pareti bianche, pavimento in pietra calcarea, camino bifacciale, cornice del camino in metallo e pavimento bianco
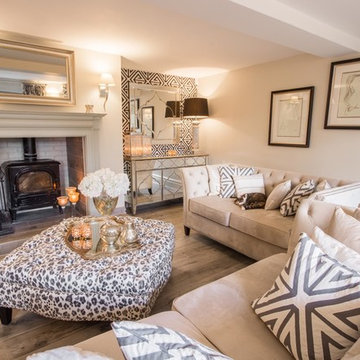
Idee per un soggiorno chic di medie dimensioni con pareti bianche, parquet chiaro, stufa a legna, cornice del camino in metallo e pavimento marrone
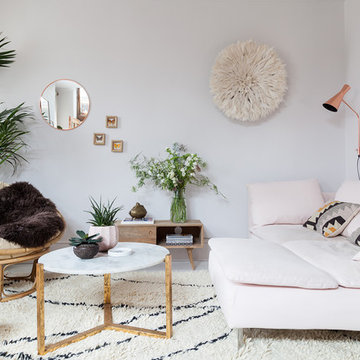
Kasia Fiszer
Esempio di un soggiorno bohémian di medie dimensioni e aperto con sala formale, pareti bianche, pavimento in legno verniciato, nessuna TV, pavimento bianco, camino classico e cornice del camino in metallo
Esempio di un soggiorno bohémian di medie dimensioni e aperto con sala formale, pareti bianche, pavimento in legno verniciato, nessuna TV, pavimento bianco, camino classico e cornice del camino in metallo
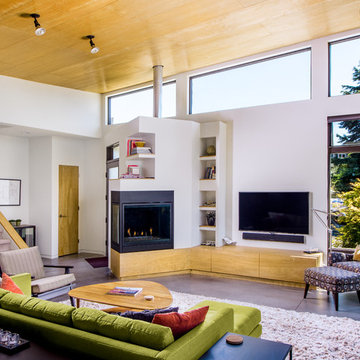
Living Room
design: Steve Cox
photos: Matthew Gallant Photography
Immagine di un soggiorno minimal di medie dimensioni e aperto con pareti bianche, camino ad angolo, TV a parete, pavimento in cemento e cornice del camino in metallo
Immagine di un soggiorno minimal di medie dimensioni e aperto con pareti bianche, camino ad angolo, TV a parete, pavimento in cemento e cornice del camino in metallo
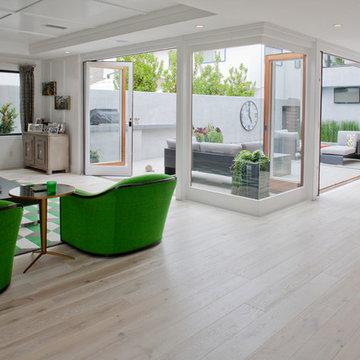
7" Solid French Cut White Oak with an Eased Edge
Immagine di un grande soggiorno contemporaneo aperto con pareti bianche, parquet chiaro, camino lineare Ribbon e cornice del camino in metallo
Immagine di un grande soggiorno contemporaneo aperto con pareti bianche, parquet chiaro, camino lineare Ribbon e cornice del camino in metallo
Soggiorni con pareti bianche e cornice del camino in metallo - Foto e idee per arredare
12