Soggiorni con pareti bianche e cornice del camino in intonaco - Foto e idee per arredare
Ordina per:Popolari oggi
21 - 40 di 10.154 foto

In transforming their Aspen retreat, our clients sought a departure from typical mountain decor. With an eclectic aesthetic, we lightened walls and refreshed furnishings, creating a stylish and cosmopolitan yet family-friendly and down-to-earth haven.
This living room transformation showcases modern elegance. With an updated fireplace, ample seating, and luxurious neutral furnishings, the space exudes sophistication. A statement three-piece center table arrangement adds flair, while the bright, airy ambience invites relaxation.
---Joe McGuire Design is an Aspen and Boulder interior design firm bringing a uniquely holistic approach to home interiors since 2005.
For more about Joe McGuire Design, see here: https://www.joemcguiredesign.com/
To learn more about this project, see here:
https://www.joemcguiredesign.com/earthy-mountain-modern

Idee per un grande soggiorno contemporaneo aperto con pareti bianche, parquet chiaro, cornice del camino in intonaco, TV a parete, camino ad angolo e pavimento beige

A glass timber door was fitted at the entrance to the balcony and garden, allowing natural light to flood the space. The traditional sash windows were overhauled and panes replaced, giving them new life and helping to draft-proof for years to come.
We opened up the fireplace that had previously been plastered over, creating a lovely little opening which we neatened off in a simple, clean design, slightly curved at the top with no trim. The opening was not to be used as an active fireplace, so the hearth was neatly tiled using reclaimed tiles sourced for the bathroom, and indoor plants were styled in the space. The alcove space between the fireplace was utilised as storage space, displaying loved ornaments, books and treasures. Dulux's Brilliant White paint was used to coat the walls and ceiling, being a lovely fresh backdrop for the various furnishings, wall art and plants to be styled in the living area.
The grey finish ply kitchen worktop is simply stunning to look out from, with indoor plants, carefully sourced light fittings and decorations styled with love in the open living space. Dulux's Brilliant White paint was used to coat the walls and ceiling, being a lovely fresh backdrop for the various furnishings, wall art and plants to be styled in the living area. Discover more at: https://absoluteprojectmanagement.com/portfolio/pete-miky-hackney/
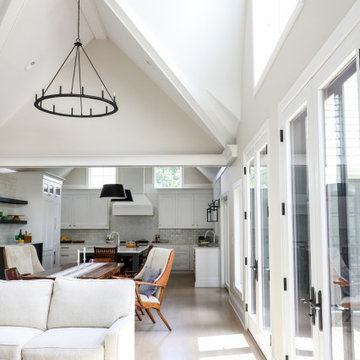
Open floor plan living room to dining area and open kitchen.
Ispirazione per un grande soggiorno aperto con sala formale, pareti bianche, parquet chiaro, camino classico, cornice del camino in intonaco, TV a parete, pavimento beige e soffitto a volta
Ispirazione per un grande soggiorno aperto con sala formale, pareti bianche, parquet chiaro, camino classico, cornice del camino in intonaco, TV a parete, pavimento beige e soffitto a volta
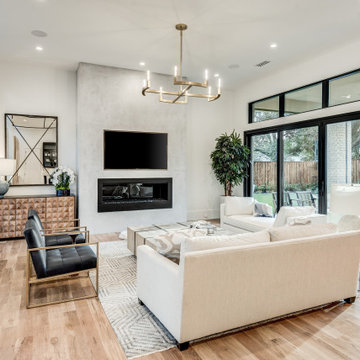
Immagine di un soggiorno moderno aperto con pareti bianche, parquet chiaro, camino classico, cornice del camino in intonaco, TV a parete e pavimento marrone

Fenêtre à 3 vantaux en pin brun, fabriquées sur mesure en France
Immagine di un soggiorno nordico di medie dimensioni con pareti bianche, pavimento in legno massello medio, camino classico, cornice del camino in intonaco e pavimento beige
Immagine di un soggiorno nordico di medie dimensioni con pareti bianche, pavimento in legno massello medio, camino classico, cornice del camino in intonaco e pavimento beige
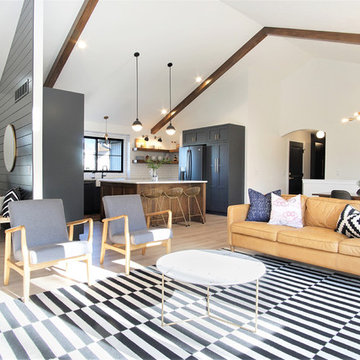
Ispirazione per un grande soggiorno nordico aperto con sala formale, pareti bianche, parquet chiaro, camino classico, cornice del camino in intonaco, TV a parete e pavimento beige

Living room with custom built fireplace and cabinetry and large picture windows facing the backyard. Photo by Scott Hargis.
Idee per un grande soggiorno contemporaneo aperto con pareti bianche, parquet chiaro, cornice del camino in intonaco, TV a parete, camino bifacciale e pavimento marrone
Idee per un grande soggiorno contemporaneo aperto con pareti bianche, parquet chiaro, cornice del camino in intonaco, TV a parete, camino bifacciale e pavimento marrone
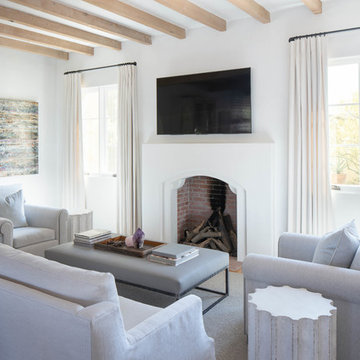
The Family Room is anchored by a plaster fireplace, and beamed ceiling above, the furnishings, rug, and window treatments softening the hard plaster walls of the space. The repetition of the window units lends symmetry and order to the space, and gently fills the room with daylight. Architect: Gene Kniaz, Spiral Architects; General Contractor: Eric Linthicum, Linthicum Custom Builders; Furnishings/Accessories, Dana Lyon, The Refined Group; Photo: Gene Kniaz, Spiral Architects

L'espace salon très convivial et chaleureux.
Deux canapés en coton/lin écru prennent place autour de la cheminée rénovée. Une banquette a été créée près de la fenêtre.
Crédits photo : Kina Photo
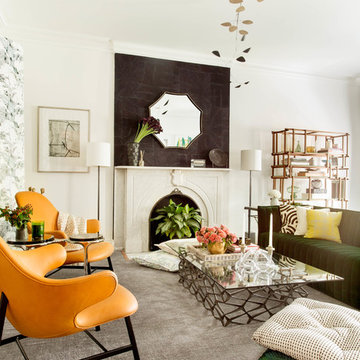
J. Pocker is proud to be part of Kathleen D. Walsh’s room at the Brooklyn Showhouse. Art over the game table and black and white artwork were framed by J. Pocker.
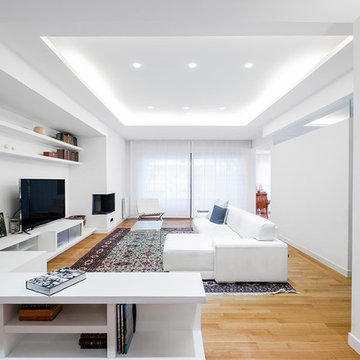
Fotografie di Emiliano Vincenti | © Tutti i diritti riservati
Foto di un soggiorno design aperto e di medie dimensioni con sala formale, pareti bianche, TV autoportante, parquet chiaro, camino ad angolo, cornice del camino in intonaco e pavimento beige
Foto di un soggiorno design aperto e di medie dimensioni con sala formale, pareti bianche, TV autoportante, parquet chiaro, camino ad angolo, cornice del camino in intonaco e pavimento beige
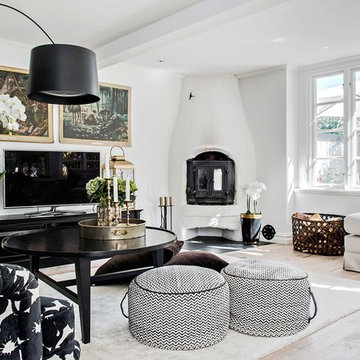
Bjurfors/ SE360
Foto di un soggiorno nordico chiuso e di medie dimensioni con pareti bianche, parquet chiaro, camino ad angolo, cornice del camino in intonaco e pavimento beige
Foto di un soggiorno nordico chiuso e di medie dimensioni con pareti bianche, parquet chiaro, camino ad angolo, cornice del camino in intonaco e pavimento beige
Ispirazione per un soggiorno moderno di medie dimensioni e aperto con sala formale, pareti bianche, parquet chiaro, camino classico e cornice del camino in intonaco
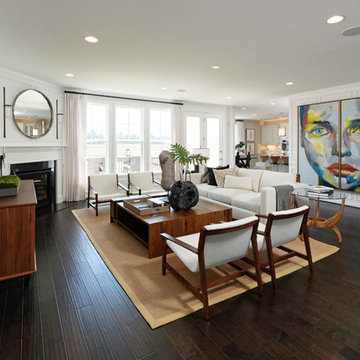
Esempio di un grande soggiorno minimalista aperto con sala formale, pareti bianche, pavimento in vinile, camino classico, cornice del camino in intonaco, TV autoportante, pavimento marrone e tappeto

Photo- Lisa Romerein
Idee per un soggiorno mediterraneo aperto con pareti bianche, parquet scuro, camino classico, cornice del camino in intonaco, nessuna TV e pavimento marrone
Idee per un soggiorno mediterraneo aperto con pareti bianche, parquet scuro, camino classico, cornice del camino in intonaco, nessuna TV e pavimento marrone

The Sky Tunnel MKII by Element4 is the perfect fit for this wide open living area. Over 5' tall and see-through, this fireplace makes a statement for those who want a truly unique modern design.
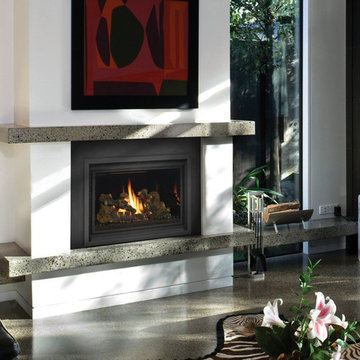
Large Deluxe 2,000 Square Foot Heater
The deluxe 34 DVL is the most convenient and beautiful way to provide warmth to medium and large sized homes. This insert has the same heating capacity as the 33 DVI but features the award-winning Ember-Fyre™ burner technology and high definition log set, along with fully automatic operation with the GreenSmart™ 2 handheld remote. The 34 DVL comes standard with powerful convection fans, along with interior top and rear *Accent Lights, which can be utilized to illuminate the interior of the fireplace with a warm glow, even when the fire is off.
The 34 DVL features the Ember-Fyre™ burner and high-definition log set, or the Dancing-Fyre™ burner with your choice of log set. It also offers a variety of face designs and fireback options to choose from.
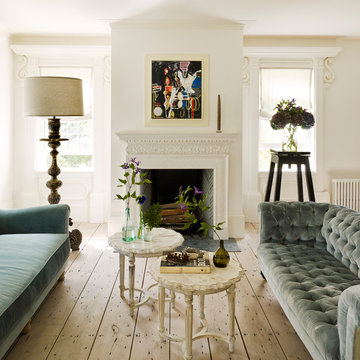
Living room, Photo by Peter Murdock
Idee per un soggiorno classico di medie dimensioni e chiuso con sala formale, pareti bianche, parquet chiaro, camino classico, cornice del camino in intonaco, pavimento beige e nessuna TV
Idee per un soggiorno classico di medie dimensioni e chiuso con sala formale, pareti bianche, parquet chiaro, camino classico, cornice del camino in intonaco, pavimento beige e nessuna TV

Idee per un soggiorno design di medie dimensioni e aperto con sala formale, pareti bianche, parquet scuro, camino classico, cornice del camino in intonaco e TV a parete
Soggiorni con pareti bianche e cornice del camino in intonaco - Foto e idee per arredare
2