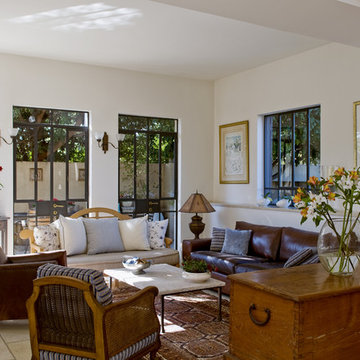Soggiorni con pareti bianche e con abbinamento di divani diversi - Foto e idee per arredare
Filtra anche per:
Budget
Ordina per:Popolari oggi
21 - 40 di 82 foto
1 di 3
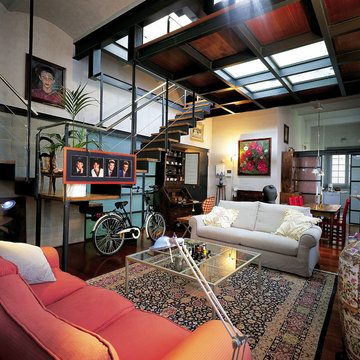
Pedro Pérez Guerrero
Immagine di un grande soggiorno eclettico aperto con sala formale, pareti bianche, parquet scuro, nessun camino, nessuna TV e con abbinamento di divani diversi
Immagine di un grande soggiorno eclettico aperto con sala formale, pareti bianche, parquet scuro, nessun camino, nessuna TV e con abbinamento di divani diversi
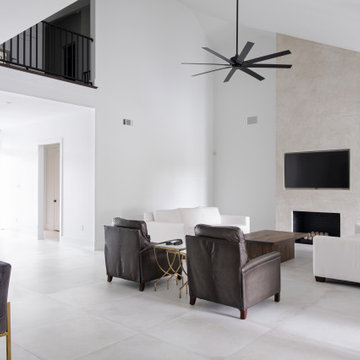
Immagine di un grande soggiorno tradizionale aperto con pareti bianche, camino classico, cornice del camino in pietra, TV a parete, pavimento bianco, soffitto a volta, con abbinamento di divani diversi e pavimento in cemento
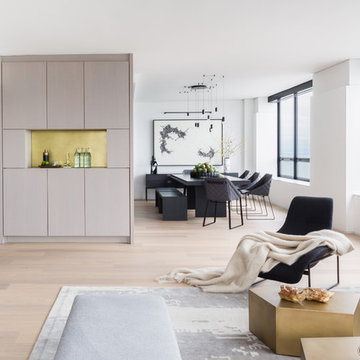
Alyssa Rosencheck
Idee per un grande soggiorno minimal aperto con pareti bianche, parquet chiaro, parete attrezzata, pavimento beige e con abbinamento di divani diversi
Idee per un grande soggiorno minimal aperto con pareti bianche, parquet chiaro, parete attrezzata, pavimento beige e con abbinamento di divani diversi
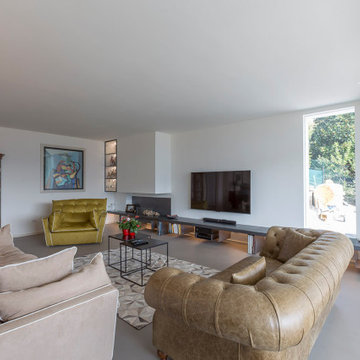
Esempio di un soggiorno contemporaneo aperto con pareti bianche, TV a parete, pavimento grigio e con abbinamento di divani diversi
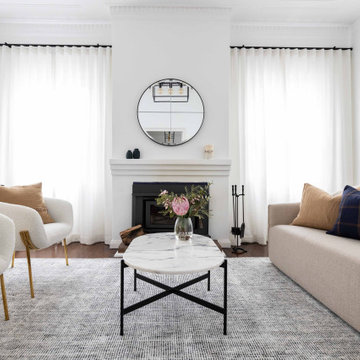
Foto di un grande soggiorno contemporaneo chiuso con sala formale, pareti bianche, parquet scuro, camino classico, cornice del camino in mattoni, nessuna TV, pavimento marrone e con abbinamento di divani diversi
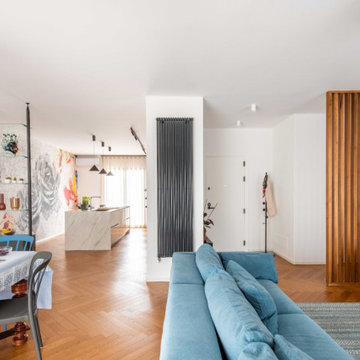
Immagine di un soggiorno eclettico di medie dimensioni e aperto con sala formale, pareti bianche, parquet chiaro, parete attrezzata e con abbinamento di divani diversi
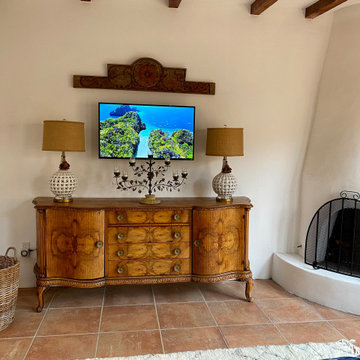
This casita was completely renovated from floor to ceiling in preparation of Airbnb short term romantic getaways. The color palette of teal green, blue and white was brought to life with curated antiques that were stripped of their dark stain colors, collected fine linens, fine plaster wall finishes, authentic Turkish rugs, antique and custom light fixtures, original oil paintings and moorish chevron tile and Moroccan pattern choices.
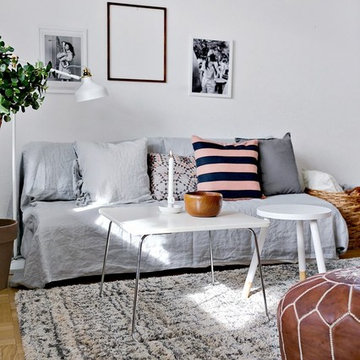
Foto: Gustav Aldin
Förmedlad via Bjurfors Uppsala
Esempio di un soggiorno scandinavo con pareti bianche, parquet chiaro, nessuna TV e con abbinamento di divani diversi
Esempio di un soggiorno scandinavo con pareti bianche, parquet chiaro, nessuna TV e con abbinamento di divani diversi

I removed the stair railing because I wanted to hide the back of the upright Piano. I also only wanted to carpet the stair treads, painting the risers white. I painted the walls and ceiling Sherwin Williams City Loft because I wanted a neutral backdrop for all of our artwork and collectibles.
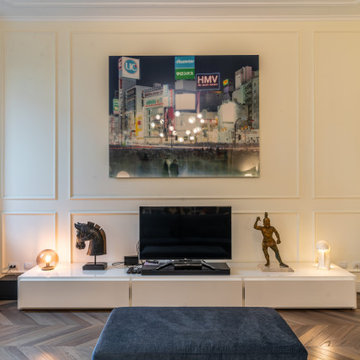
Ampio ed elegante soggiorno caratterizzato da boiserie alle pareti e parquet a spina francese.
Idee per un grande soggiorno minimal con pareti bianche, parquet chiaro, boiserie e con abbinamento di divani diversi
Idee per un grande soggiorno minimal con pareti bianche, parquet chiaro, boiserie e con abbinamento di divani diversi
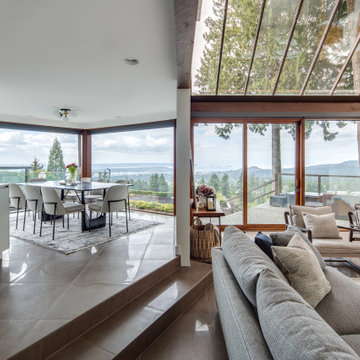
Esempio di un grande soggiorno minimal aperto con angolo bar, pareti bianche, pavimento in gres porcellanato, soffitto a volta e con abbinamento di divani diversi
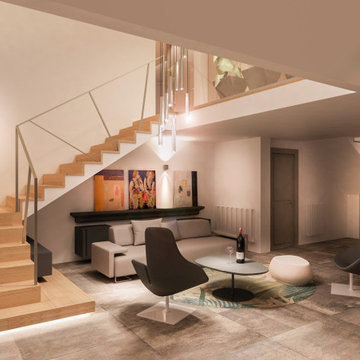
il doppio volume con il suo fascino indiscusso, fa da valore aggiunto alla zona relax e conversazione di fronte ad un caminetto. la scala è enfatizzata e resa leggera da un corrimano in acciaio, in contrasto con il rivestimento in legno.
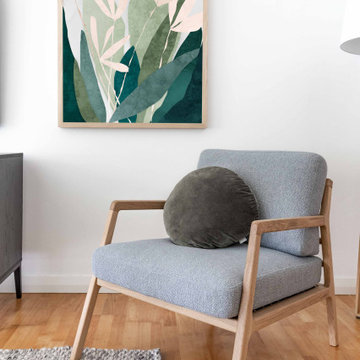
Esempio di un grande soggiorno contemporaneo chiuso con sala formale, pareti bianche, parquet scuro, camino classico, cornice del camino in mattoni, nessuna TV, pavimento marrone e con abbinamento di divani diversi
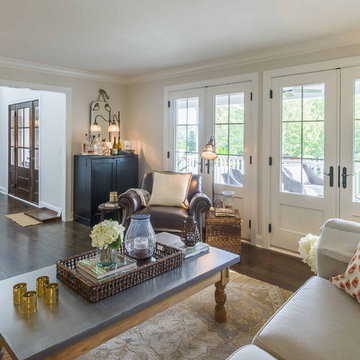
This 1990s brick home had decent square footage and a massive front yard, but no way to enjoy it. Each room needed an update, so the entire house was renovated and remodeled, and an addition was put on over the existing garage to create a symmetrical front. The old brown brick was painted a distressed white.
The 500sf 2nd floor addition includes 2 new bedrooms for their teen children, and the 12'x30' front porch lanai with standing seam metal roof is a nod to the homeowners' love for the Islands. Each room is beautifully appointed with large windows, wood floors, white walls, white bead board ceilings, glass doors and knobs, and interior wood details reminiscent of Hawaiian plantation architecture.
The kitchen was remodeled to increase width and flow, and a new laundry / mudroom was added in the back of the existing garage. The master bath was completely remodeled. Every room is filled with books, and shelves, many made by the homeowner.
Project photography by Kmiecik Imagery.
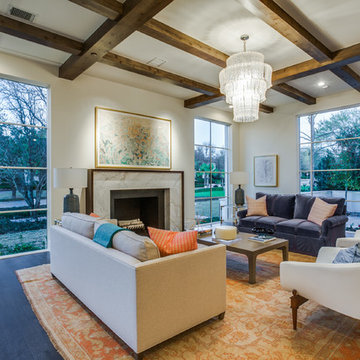
Situated on one of the most prestigious streets in the distinguished neighborhood of Highland Park, 3517 Beverly is a transitional residence built by Robert Elliott Custom Homes. Designed by notable architect David Stocker of Stocker Hoesterey Montenegro, the 3-story, 5-bedroom and 6-bathroom residence is characterized by ample living space and signature high-end finishes. An expansive driveway on the oversized lot leads to an entrance with a courtyard fountain and glass pane front doors. The first floor features two living areas — each with its own fireplace and exposed wood beams — with one adjacent to a bar area. The kitchen is a convenient and elegant entertaining space with large marble countertops, a waterfall island and dual sinks. Beautifully tiled bathrooms are found throughout the home and have soaking tubs and walk-in showers. On the second floor, light filters through oversized windows into the bedrooms and bathrooms, and on the third floor, there is additional space for a sizable game room. There is an extensive outdoor living area, accessed via sliding glass doors from the living room, that opens to a patio with cedar ceilings and a fireplace.
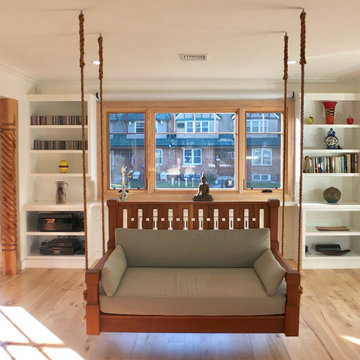
This playful and inviting living room provides lots of different seating choices in the expansive living area. Attention to detail is evident in the custom southwestern columns, built in seating, built in cabinets, reclaimed furniture, interior swing seat, wide plank hickory flooring, calming yet playful colors and a clean modern fireplace.
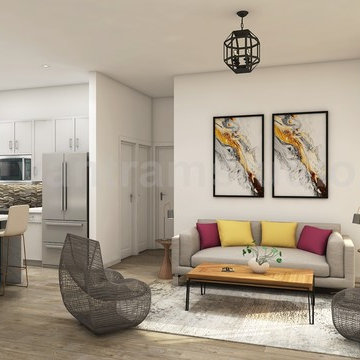
3d interior rendering services of an open kitchen with living room and chair, table are combined in one area of chalet. The interior is decorated with wood and natural materials. Open kitchen living room designs modern living room designs with open plan kitchens note fire under on open plan kitchen living room plans. Modern Living Room with Kitchen Interior Design Collections by Yantram Architectural Studio.
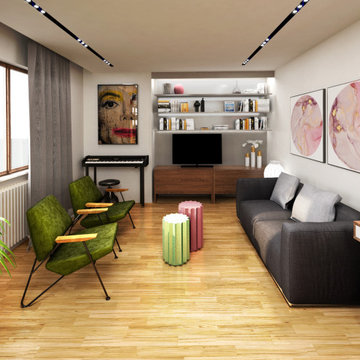
La zona living è essenziale e minimale, ma ricca di carattere e colore grazie alle scelte di arredo puntuali e molto ricercate. L'illuminazione globale è garantita dai faretti su binario ad incasso, mentre per una maggiore atmosfera ci pensano le due lampade ai lati del divano e le strip led che retro illuminano la zona tv.
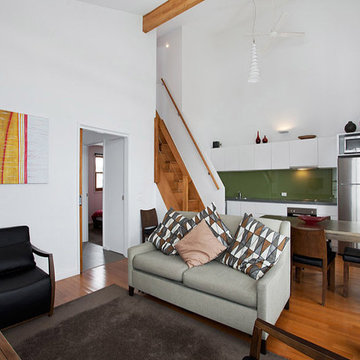
DE atelier Architects
Idee per un soggiorno design aperto e di medie dimensioni con pareti bianche, pavimento in legno massello medio, nessun camino, pavimento marrone, con abbinamento di divani diversi e TV a parete
Idee per un soggiorno design aperto e di medie dimensioni con pareti bianche, pavimento in legno massello medio, nessun camino, pavimento marrone, con abbinamento di divani diversi e TV a parete
Soggiorni con pareti bianche e con abbinamento di divani diversi - Foto e idee per arredare
2
