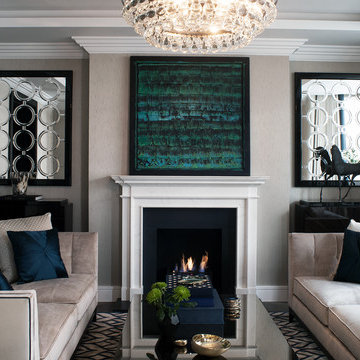Soggiorni con pareti beige - Foto e idee per arredare
Filtra anche per:
Budget
Ordina per:Popolari oggi
1 - 20 di 53 foto
1 di 4

Fireplace: - 9 ft. linear
Bottom horizontal section-Tile: Emser Borigni White 18x35- Horizontal stacked
Top vertical section- Tile: Emser Borigni Diagonal Left/Right- White 18x35
Grout: Mapei 77 Frost
Fireplace wall paint: Web Gray SW 7075
Ceiling Paint: Pure White SW 7005
Paint: Egret White SW 7570
Photographer: Steve Chenn

The space was designed to be both formal and relaxed for intimate get-togethers as well as casual family time. The full height windows and transoms fulfill the client’s desire for an abundance of natural light. Chesney’s Contre Coeur interior fireplace metal panel with custom mantel takes center stage in this sophisticated space.
Architecture, Design & Construction by BGD&C
Interior Design by Kaldec Architecture + Design
Exterior Photography: Tony Soluri
Interior Photography: Nathan Kirkman
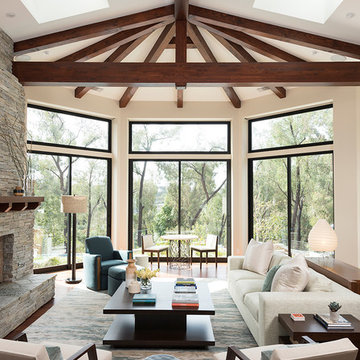
The home's main beams feature hidden, recessed hardware that mask the joins, leaving them seamless.
Photo Credit: Matt Meier
Foto di un soggiorno country chiuso con pareti beige, moquette, camino classico, cornice del camino in pietra e pavimento multicolore
Foto di un soggiorno country chiuso con pareti beige, moquette, camino classico, cornice del camino in pietra e pavimento multicolore
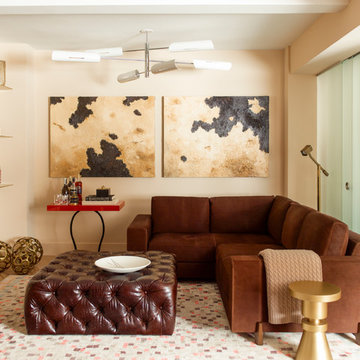
Modern Chelsea Pied-à-terre | Renovation & Interior Design by Brett Design as seen in New York Cottages and Gardens. This open floor plan Manhattan apartment features a custom rug from Brett Design and a custom frosted glass sliding wall that separates the living area from the bedroom, providing privacy when desired and allowing light to illuminate both spaces.

Formal Living Room, directly off of the entry.
Immagine di un ampio soggiorno mediterraneo aperto con sala formale, pareti beige, pavimento in marmo, camino classico, cornice del camino in pietra, nessuna TV e pavimento beige
Immagine di un ampio soggiorno mediterraneo aperto con sala formale, pareti beige, pavimento in marmo, camino classico, cornice del camino in pietra, nessuna TV e pavimento beige
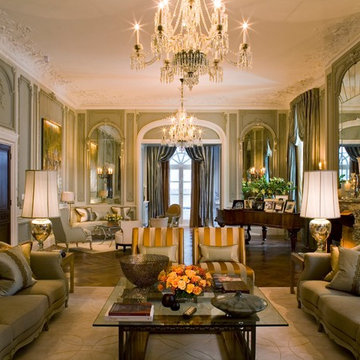
This apartment is within a magnificent Grade II listed building in the heart of Mayfair and renovated by London-based developer Northacre. Intarya were asked to design a show apartment with an interior of ‘Ambassadorial Splendour’, suitable for its discerning potential buyer.
Its towering ceilings, tall windows and exquisite mouldings were all faithfully restored by Intarya, with mouldings highlighted in distressed platinum rather than the expected gilding to give the apartment depth and layering whilst also updating the inherent character of the architecture.
The scheme was classically inspired using traditional furniture shapes but in modern finishes, textures and colours making them more relevant to today’s market, creating a contemporary-classic fusion. Despite the grand proportions, the spaces feel comfortable and welcoming.
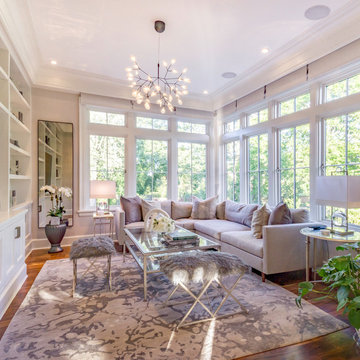
A feminine and comfortable living room is flooded with natural light.
Foto di un grande soggiorno classico chiuso con sala formale, pareti beige, parquet scuro e pavimento marrone
Foto di un grande soggiorno classico chiuso con sala formale, pareti beige, parquet scuro e pavimento marrone

Windows were added to this living space for maximum light. The clients' collection of art and sculpture are the focus of the room. A custom limestone fireplace was designed to add focus to the only wall in this space. The furniture is a mix of custom English and contemporary all atop antique Persian rugs. The blue velvet bench in front was designed by Mr. Dodge out of maple to offset the antiques in the room and compliment the contemporary art. All the windows overlook the cabana, art studio, pool and patio.
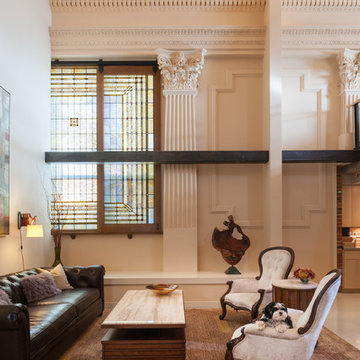
Jesse Young Property & Real Estate Photography -
Starting with a loft residence that was originally a church, the home presented an architectural design challenge. The new construction was out of balance and sterile in comparison. The intent of the design was to honor and compliment the existing millwork, plaster walls, and large stained glass windows. Timeless furnishings, custom cabinetry, colorful accents, art and lighting provide the finishing touches, leaving the client thrilled with the results. This design is now worthy of its character.

Thomas Dalhoff
Immagine di un soggiorno design con pareti beige, parquet scuro e TV a parete
Immagine di un soggiorno design con pareti beige, parquet scuro e TV a parete
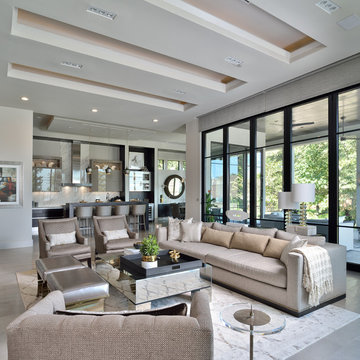
Modern Open Living Space
Idee per un grande soggiorno contemporaneo aperto con pareti beige, pavimento beige e carta da parati
Idee per un grande soggiorno contemporaneo aperto con pareti beige, pavimento beige e carta da parati

LIVING ROOMです。PATIOの向こうにDINING ROOMがあります。TVの奥がATELIER/アトリエとなっていて続きのスペースがPATIOに面する子供の勉強部屋になっています。
Photo:NACASA & PARTNERS
Idee per un soggiorno minimalista aperto con pareti beige, parquet chiaro e TV autoportante
Idee per un soggiorno minimalista aperto con pareti beige, parquet chiaro e TV autoportante
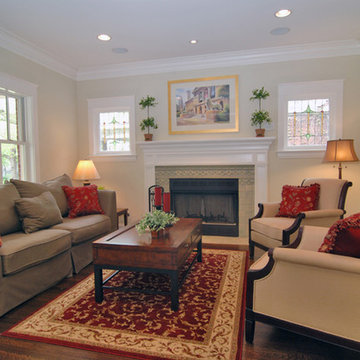
Two of the original stained glass windows were salvaged from the demolished house and reused in the living room.
http://www.kipnisarch.com
Follow Us on Facebook
Photo Credit: Kipnis Architecture + Planning
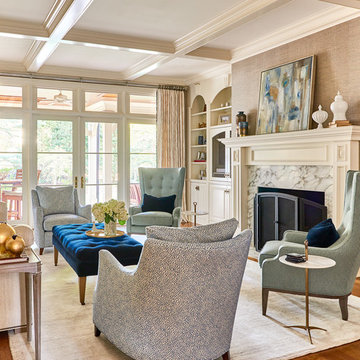
Dustin Peck Photography
Foto di un soggiorno chic con sala formale, pareti beige, pavimento in legno massello medio, camino classico, cornice del camino in pietra e tappeto
Foto di un soggiorno chic con sala formale, pareti beige, pavimento in legno massello medio, camino classico, cornice del camino in pietra e tappeto
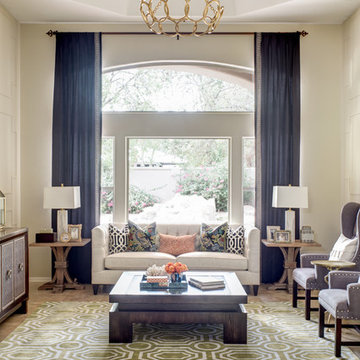
John Woodcock Photography
Idee per un soggiorno tradizionale con sala formale e pareti beige
Idee per un soggiorno tradizionale con sala formale e pareti beige
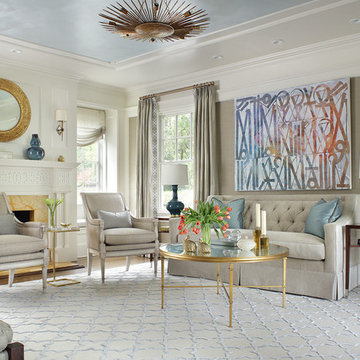
A truly elegant living room combining antiques and contemporary pieces. Artwork above the sofa adds a focal point to the room. The old bones of this home were preserved while updating the decor for a modern transitional aesthetic. Photography by Peter Rymwid.

David Burroughs
Esempio di un soggiorno tradizionale di medie dimensioni e chiuso con libreria, pareti beige, parquet scuro, camino classico, cornice del camino in metallo, nessuna TV e pavimento marrone
Esempio di un soggiorno tradizionale di medie dimensioni e chiuso con libreria, pareti beige, parquet scuro, camino classico, cornice del camino in metallo, nessuna TV e pavimento marrone
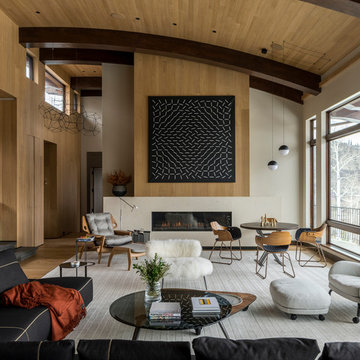
The wood paneling, opposite the window wall, and on the ceiling, represents a 'reflection' of the wooded lot visible through the new large expanses of glass and unifies the ceiling with the rest of the space. Photographer: Fran Parente.

Joe Cotitta
Epic Photography
joecotitta@cox.net:
Builder: Eagle Luxury Property
Idee per un ampio soggiorno vittoriano aperto con cornice del camino piastrellata, sala formale, moquette, camino classico, TV a parete e pareti beige
Idee per un ampio soggiorno vittoriano aperto con cornice del camino piastrellata, sala formale, moquette, camino classico, TV a parete e pareti beige
Soggiorni con pareti beige - Foto e idee per arredare
1
