Soggiorni con pareti beige - Foto e idee per arredare
Filtra anche per:
Budget
Ordina per:Popolari oggi
61 - 80 di 38.764 foto
1 di 3
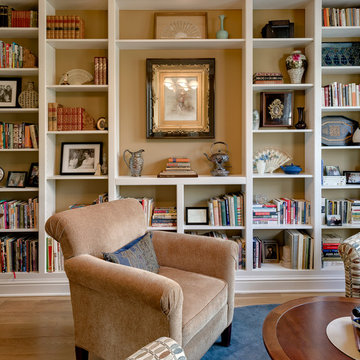
Idee per un soggiorno tradizionale di medie dimensioni e aperto con libreria, pareti beige, parquet chiaro, nessun camino, nessuna TV e tappeto
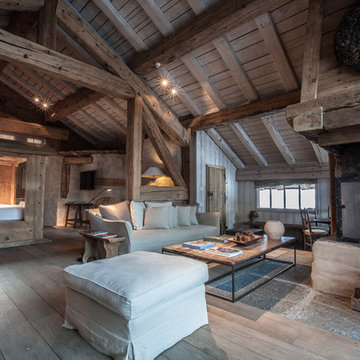
Esempio di un grande soggiorno stile rurale aperto con parquet chiaro, camino ad angolo, cornice del camino in legno, TV a parete, sala formale e pareti beige
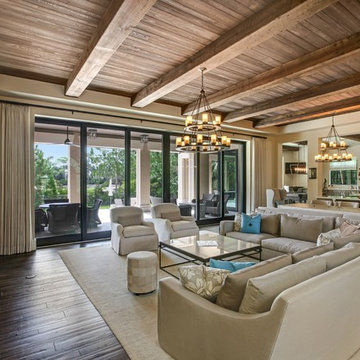
Immagine di un grande soggiorno mediterraneo aperto con pareti beige, parquet scuro, camino classico, cornice del camino in pietra, nessuna TV e sala formale
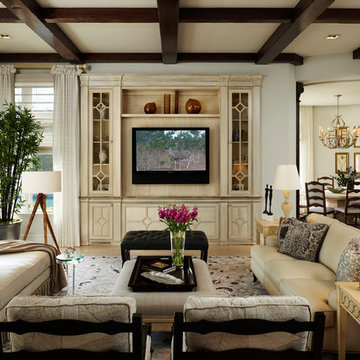
Idee per un grande soggiorno tradizionale aperto con sala formale, pareti beige, parquet chiaro, nessun camino, TV a parete e pavimento beige
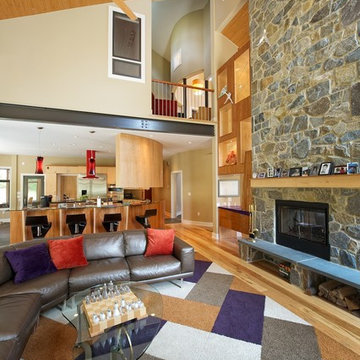
Idee per un grande soggiorno moderno aperto con pareti beige, parquet chiaro, camino bifacciale, cornice del camino in pietra e TV a parete
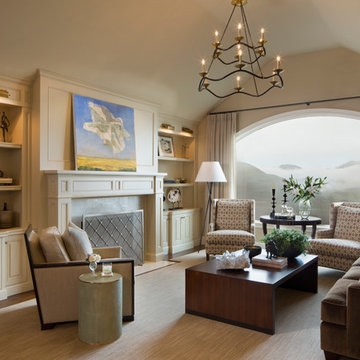
Immagine di un soggiorno tradizionale di medie dimensioni e aperto con pareti beige, parquet scuro, camino classico, cornice del camino in legno, nessuna TV e pavimento beige
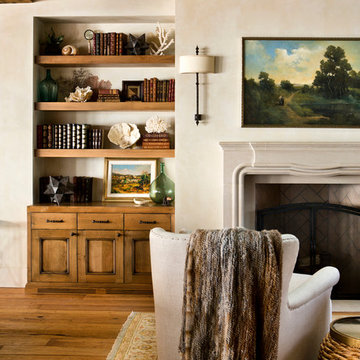
Ispirazione per un soggiorno stile americano di medie dimensioni con pareti beige, pavimento in legno massello medio, camino classico, cornice del camino in cemento e pavimento marrone

Immagine di un ampio soggiorno rustico aperto con sala formale, pareti beige, parquet scuro, camino classico, cornice del camino in pietra e nessuna TV
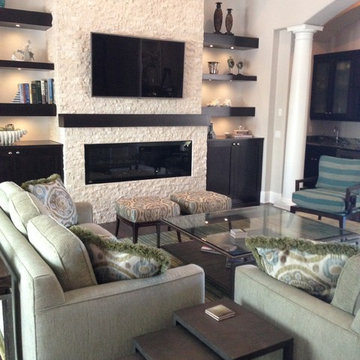
Tailored style seating surrounding the stone entertainment wall designed with flat screen TV and fireplace. Over-sized custom cocktail table allows all seating to reach with ease.
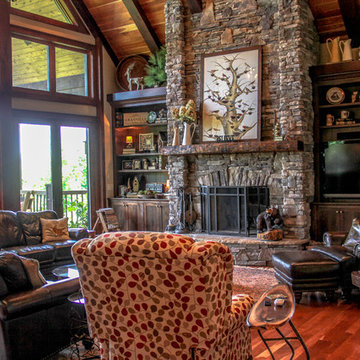
This beautiful, custom home in The Homestead in Boone, North Carolina is a perfect representation of true mountain luxury and elegance.
The home features gorgeous custom cabinetry throughout, granite countertops, chef's kitchen with gas range and wine cooler, spa style master bathroom, timber frame, custom tray ceiling in master, tongue and groove, coffered ceilings, custom wood finishing, exposed beams, loft, private office with deck access and a private staircase, and an over-sized 2 car garage.
A massive window wall in the living room overlooks the Blue Ridge Mountains and steps out onto a large deck area that extends all the way around to the side of the house featuring a fire pit on one side and an outdoor fireplace with a large table for entertaining on the other side.
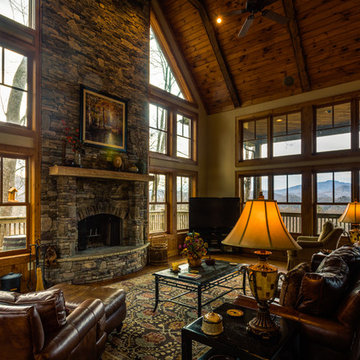
Photography by Bernard Russo
Esempio di un grande soggiorno stile rurale stile loft con pareti beige, pavimento in legno massello medio, camino classico, cornice del camino in pietra e TV autoportante
Esempio di un grande soggiorno stile rurale stile loft con pareti beige, pavimento in legno massello medio, camino classico, cornice del camino in pietra e TV autoportante
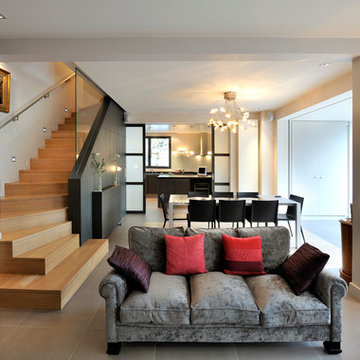
Stefan Meyer
Idee per un soggiorno contemporaneo di medie dimensioni e aperto con pareti beige e pavimento con piastrelle in ceramica
Idee per un soggiorno contemporaneo di medie dimensioni e aperto con pareti beige e pavimento con piastrelle in ceramica
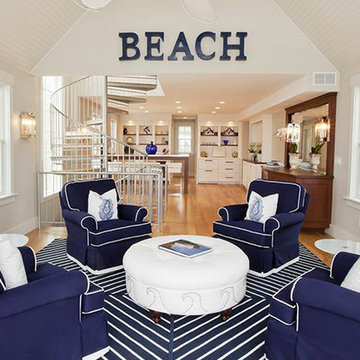
Idee per un soggiorno stile marino di medie dimensioni e aperto con pareti beige, parquet chiaro, nessun camino e nessuna TV
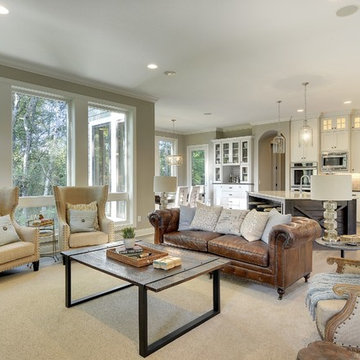
Great room style living room flows into kitchen with attached dinette, and adjacent dining room. Plenty of light from floor to ceiling windows. Photography by Spacecrafting
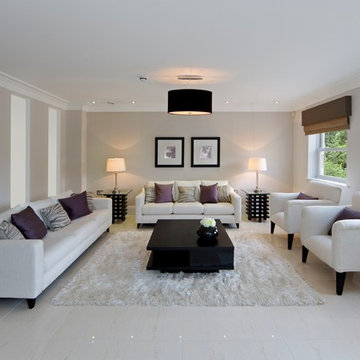
Contemporary show home living room. Frosted window panels allowing light into and from hallway.
Immagine di un soggiorno design di medie dimensioni e chiuso con pavimento in gres porcellanato, sala formale e pareti beige
Immagine di un soggiorno design di medie dimensioni e chiuso con pavimento in gres porcellanato, sala formale e pareti beige
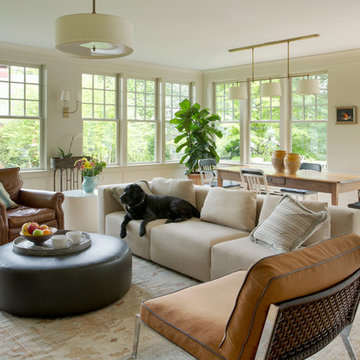
Mathew and his team at Cummings Architects have a knack for being able to see the perfect vision for a property. They specialize in identifying a building’s missing elements and crafting designs that simultaneously encompass the large scale, master plan and the myriad details that make a home special. For this Winchester home, the vision included a variety of complementary projects that all came together into a single architectural composition.
Starting with the exterior, the single-lane driveway was extended and a new carriage garage that was designed to blend with the overall context of the existing home. In addition to covered parking, this building also provides valuable new storage areas accessible via large, double doors that lead into a connected work area.
For the interior of the house, new moldings on bay windows, window seats, and two paneled fireplaces with mantles dress up previously nondescript rooms. The family room was extended to the rear of the house and opened up with the addition of generously sized, wall-to-wall windows that served to brighten the space and blur the boundary between interior and exterior.
The family room, with its intimate sitting area, cozy fireplace, and charming breakfast table (the best spot to enjoy a sunlit start to the day) has become one of the family’s favorite rooms, offering comfort and light throughout the day. In the kitchen, the layout was simplified and changes were made to allow more light into the rear of the home via a connected deck with elongated steps that lead to the yard and a blue-stone patio that’s perfect for entertaining smaller, more intimate groups.
From driveway to family room and back out into the yard, each detail in this beautiful design complements all the other concepts and details so that the entire plan comes together into a unified vision for a spectacular home.
Photos By: Eric Roth

Breathtaking views of the incomparable Big Sur Coast, this classic Tuscan design of an Italian farmhouse, combined with a modern approach creates an ambiance of relaxed sophistication for this magnificent 95.73-acre, private coastal estate on California’s Coastal Ridge. Five-bedroom, 5.5-bath, 7,030 sq. ft. main house, and 864 sq. ft. caretaker house over 864 sq. ft. of garage and laundry facility. Commanding a ridge above the Pacific Ocean and Post Ranch Inn, this spectacular property has sweeping views of the California coastline and surrounding hills. “It’s as if a contemporary house were overlaid on a Tuscan farm-house ruin,” says decorator Craig Wright who created the interiors. The main residence was designed by renowned architect Mickey Muenning—the architect of Big Sur’s Post Ranch Inn, —who artfully combined the contemporary sensibility and the Tuscan vernacular, featuring vaulted ceilings, stained concrete floors, reclaimed Tuscan wood beams, antique Italian roof tiles and a stone tower. Beautifully designed for indoor/outdoor living; the grounds offer a plethora of comfortable and inviting places to lounge and enjoy the stunning views. No expense was spared in the construction of this exquisite estate.
Presented by Olivia Hsu Decker
+1 415.720.5915
+1 415.435.1600
Decker Bullock Sotheby's International Realty
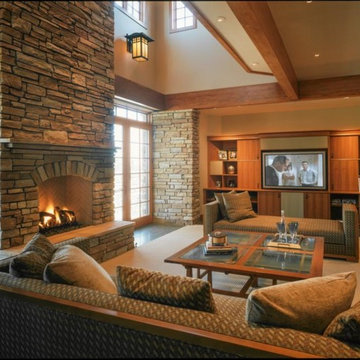
Esempio di un grande soggiorno chic aperto con pareti beige, camino classico, cornice del camino in pietra, parquet scuro e parete attrezzata
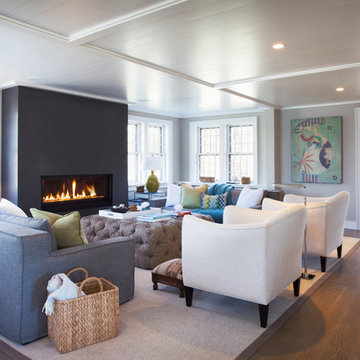
Living room with gas fireplace. Jeff Allen Photography. Construction by Cheney Brothers Construction.
Esempio di un soggiorno tradizionale di medie dimensioni e aperto con pareti beige, pavimento in legno massello medio, camino lineare Ribbon e cornice del camino in pietra
Esempio di un soggiorno tradizionale di medie dimensioni e aperto con pareti beige, pavimento in legno massello medio, camino lineare Ribbon e cornice del camino in pietra
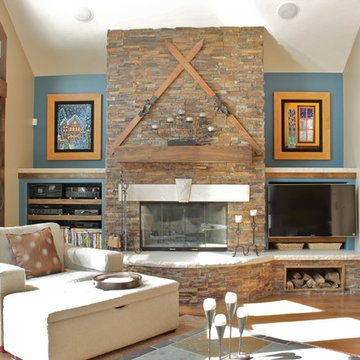
Immagine di un grande soggiorno stile rurale con pareti beige, pavimento in legno massello medio, camino classico, cornice del camino in pietra e TV autoportante
Soggiorni con pareti beige - Foto e idee per arredare
4