Soggiorni con pareti beige e pavimento marrone - Foto e idee per arredare
Filtra anche per:
Budget
Ordina per:Popolari oggi
101 - 120 di 37.514 foto
1 di 3

A light filled paneled Family Room in a colonial house in Connecticut
Photographer: Tria Giovan
Foto di un grande soggiorno classico chiuso con camino classico, cornice del camino in pietra, parete attrezzata, pareti beige, parquet scuro e pavimento marrone
Foto di un grande soggiorno classico chiuso con camino classico, cornice del camino in pietra, parete attrezzata, pareti beige, parquet scuro e pavimento marrone
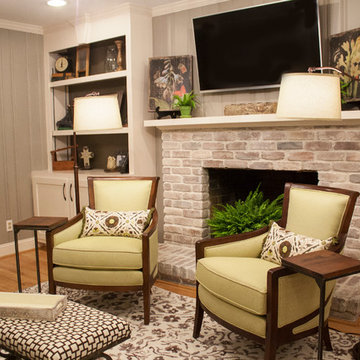
Awarded First Place in the ASID Excellence in Design Awards for Specialty Singular Space 2016
Photographer: Shelby Spencer
Foto di un soggiorno chic di medie dimensioni e aperto con pareti beige, parquet chiaro, camino classico, TV a parete, cornice del camino in mattoni e pavimento marrone
Foto di un soggiorno chic di medie dimensioni e aperto con pareti beige, parquet chiaro, camino classico, TV a parete, cornice del camino in mattoni e pavimento marrone
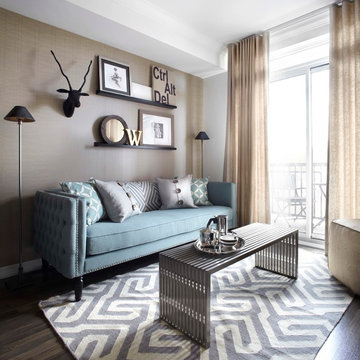
A pale blue tufted sofa sits on a patterned area carpet, with a chrome coffee table bench, gold drapery and photo gallery wall above.
Esempio di un piccolo soggiorno contemporaneo aperto con pareti beige, parquet scuro e pavimento marrone
Esempio di un piccolo soggiorno contemporaneo aperto con pareti beige, parquet scuro e pavimento marrone
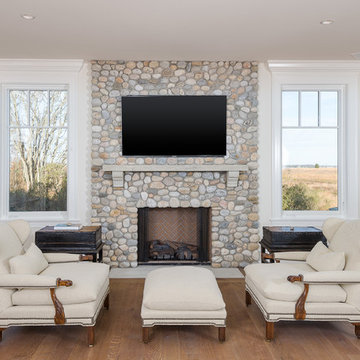
Photographed by Karol Steczkowski
Esempio di un soggiorno costiero aperto e di medie dimensioni con libreria, camino classico, cornice del camino in pietra, TV a parete, pareti beige, pavimento in legno massello medio e pavimento marrone
Esempio di un soggiorno costiero aperto e di medie dimensioni con libreria, camino classico, cornice del camino in pietra, TV a parete, pareti beige, pavimento in legno massello medio e pavimento marrone
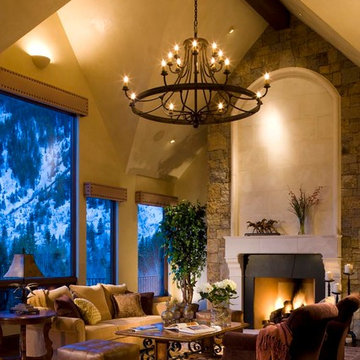
David O Marlow
Esempio di un grande soggiorno stile rurale chiuso con sala formale, camino classico, pareti beige, parquet scuro, cornice del camino in pietra, nessuna TV e pavimento marrone
Esempio di un grande soggiorno stile rurale chiuso con sala formale, camino classico, pareti beige, parquet scuro, cornice del camino in pietra, nessuna TV e pavimento marrone
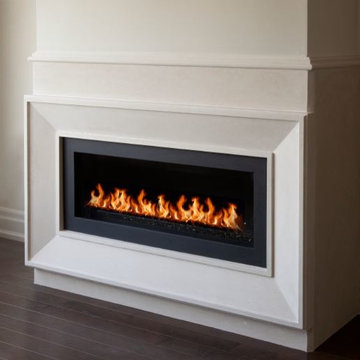
Fireplace. Cast Stone. Cast Stone Mantels. Fireplace Design. Fireplace Design Ideas. Fireplace Mantels. Fireplace Surrounds. Mantel Design. Omega. Omega Mantels. Omega Mantels Of Stone. Cast Stone Fireplace. Modern . Modern Fireplace. Dark Wood Floor. formal. Living Space. Linear. Linear fireplace. Linear Mantel. Fireplace Makeover.

Large Remodel to an Existing single Family Home
Idee per un grande soggiorno chic aperto con libreria, pareti beige, parquet scuro, camino classico, cornice del camino in pietra, parete attrezzata e pavimento marrone
Idee per un grande soggiorno chic aperto con libreria, pareti beige, parquet scuro, camino classico, cornice del camino in pietra, parete attrezzata e pavimento marrone
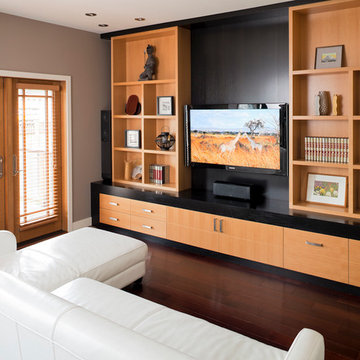
Immagine di un soggiorno contemporaneo con pareti beige, parquet scuro, parete attrezzata e pavimento marrone
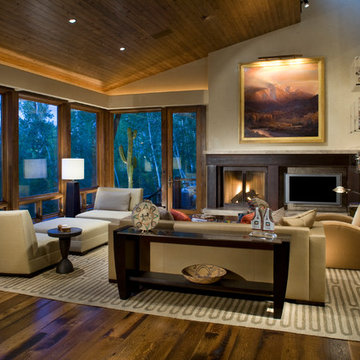
Brent Moss Photography
Esempio di un soggiorno minimal di medie dimensioni e chiuso con camino classico, TV a parete, sala formale, pareti beige, pavimento in legno massello medio, cornice del camino in metallo e pavimento marrone
Esempio di un soggiorno minimal di medie dimensioni e chiuso con camino classico, TV a parete, sala formale, pareti beige, pavimento in legno massello medio, cornice del camino in metallo e pavimento marrone

Foto di un soggiorno chic di medie dimensioni e aperto con camino classico, cornice del camino in pietra, sala formale, pareti beige, pavimento in legno massello medio, nessuna TV, pavimento marrone e tappeto
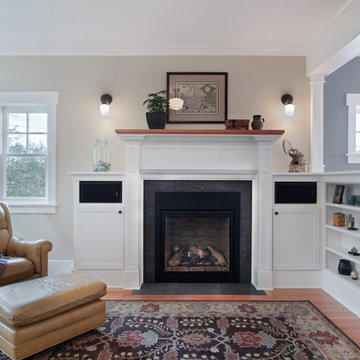
This Greenlake area home is the result of an extensive collaboration with the owners to recapture the architectural character of the 1920’s and 30’s era craftsman homes built in the neighborhood. Deep overhangs, notched rafter tails, and timber brackets are among the architectural elements that communicate this goal.
Given its modest 2800 sf size, the home sits comfortably on its corner lot and leaves enough room for an ample back patio and yard. An open floor plan on the main level and a centrally located stair maximize space efficiency, something that is key for a construction budget that values intimate detailing and character over size.
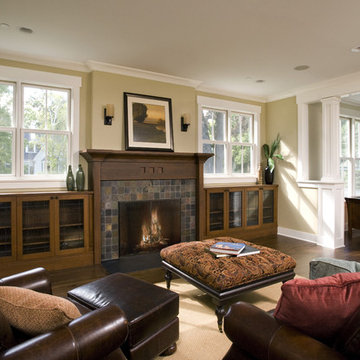
Photo by Linda Oyama-Bryan
Immagine di un grande soggiorno stile americano aperto con pareti beige, pavimento in legno massello medio, camino classico, cornice del camino piastrellata, nessuna TV e pavimento marrone
Immagine di un grande soggiorno stile americano aperto con pareti beige, pavimento in legno massello medio, camino classico, cornice del camino piastrellata, nessuna TV e pavimento marrone

The clean lines of the contemporary living room mixes with the warmth of Walnut wood flooring. Pewabic tiles add interest to the slate fireplace.
Photo Beth Singer Photography
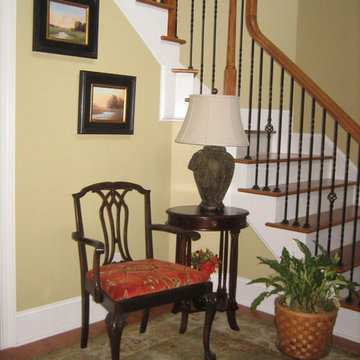
There are so many kid friendly fabrics out there. I used Sunbrella here...can't tell can you? It feels amazing. I also made sure that there was a space for the girls' doll house. The leather storage ottoman is their toy box as well.
The shutters have fabric on the louvers; gives the softness and color that we need but is parrot and cat friendly.
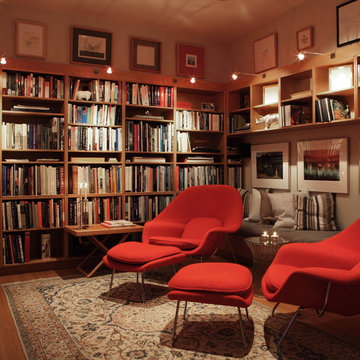
© Jacob Termansen Photography
Esempio di un soggiorno design di medie dimensioni e chiuso con pavimento in legno massello medio, TV a parete, libreria, pareti beige, nessun camino, pavimento marrone e tappeto
Esempio di un soggiorno design di medie dimensioni e chiuso con pavimento in legno massello medio, TV a parete, libreria, pareti beige, nessun camino, pavimento marrone e tappeto
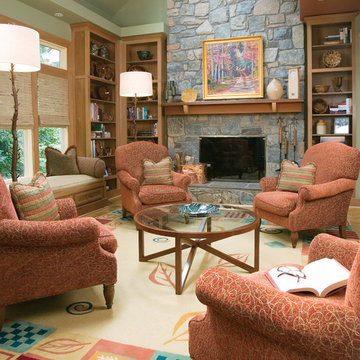
Ispirazione per un grande soggiorno chic chiuso con cornice del camino in pietra, libreria, pareti beige, parquet scuro, camino classico e pavimento marrone
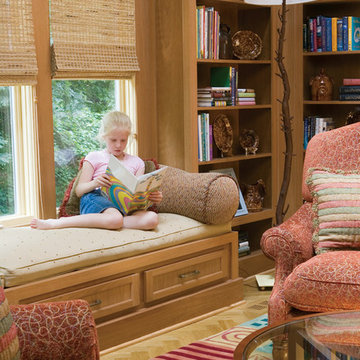
Esempio di un grande soggiorno classico chiuso con libreria, pareti beige, parquet scuro, camino classico, cornice del camino in pietra, pavimento marrone e tappeto
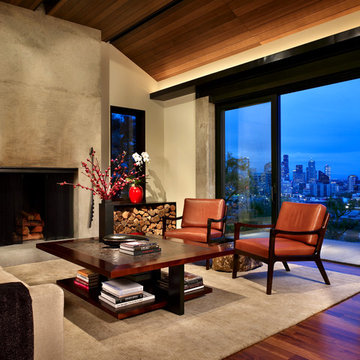
The renovation of this Queen Anne Hill Spanish bungalow was an extreme transformation into contemporary and tranquil retreat. Photography by John Granen.
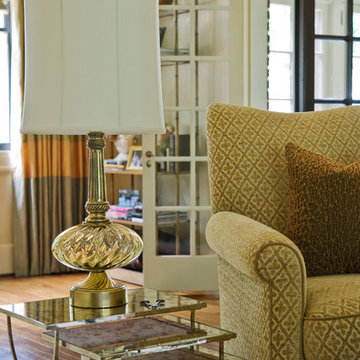
A vintage glass and brass lamp circa the 1960s sets off this living room’s gold, copper and neutral palette. Silk draperies, a metal étagère, polished nickel and antiqued mirror set of nesting tables set off the Oushak rug and dark walnut stain of the hardwoods.

Ispirazione per un soggiorno tradizionale di medie dimensioni e chiuso con sala formale, pareti beige, parquet scuro, nessuna TV, pavimento marrone e pannellatura
Soggiorni con pareti beige e pavimento marrone - Foto e idee per arredare
6