Soggiorni con pareti beige e pavimento in vinile - Foto e idee per arredare
Filtra anche per:
Budget
Ordina per:Popolari oggi
81 - 100 di 1.894 foto
1 di 3
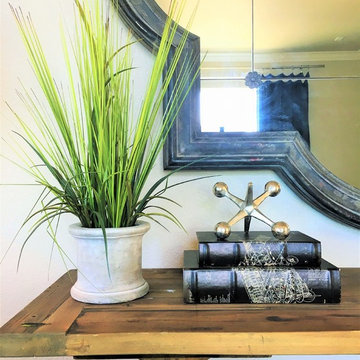
Photography by Brian Kellogg
Immagine di un piccolo soggiorno tradizionale chiuso con pareti beige, pavimento in vinile, nessun camino, nessuna TV e pavimento marrone
Immagine di un piccolo soggiorno tradizionale chiuso con pareti beige, pavimento in vinile, nessun camino, nessuna TV e pavimento marrone
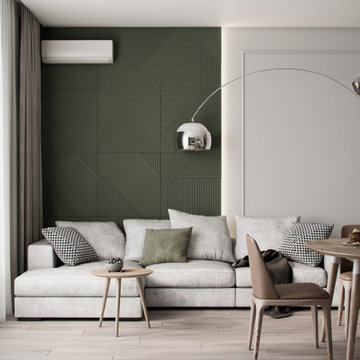
Esempio di un soggiorno minimalista di medie dimensioni e chiuso con sala formale, pareti beige, pavimento in vinile e TV autoportante
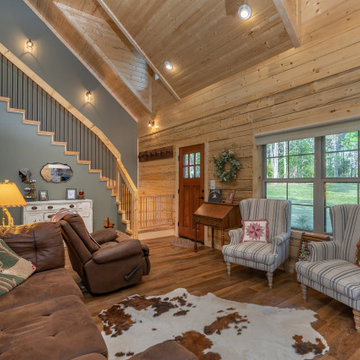
Idee per un soggiorno country di medie dimensioni e stile loft con pareti beige, pavimento in vinile, camino ad angolo, cornice del camino in pietra, TV a parete e pavimento marrone
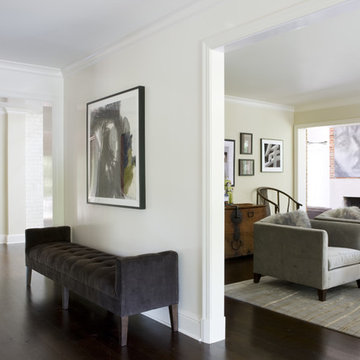
Angie Seckinger
Ispirazione per un soggiorno minimalista di medie dimensioni e chiuso con pareti beige, pavimento in vinile, camino classico e cornice del camino in intonaco
Ispirazione per un soggiorno minimalista di medie dimensioni e chiuso con pareti beige, pavimento in vinile, camino classico e cornice del camino in intonaco
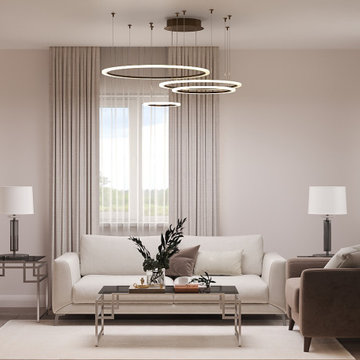
Foto di un soggiorno tradizionale di medie dimensioni con pareti beige, pavimento in vinile e pavimento marrone
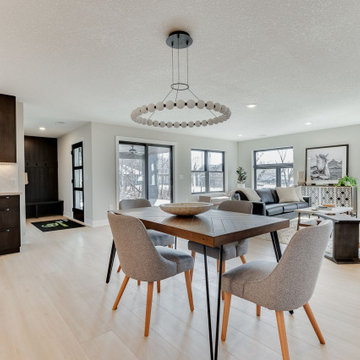
The whitewashed Cali Bamboo hardwood floors offer the modern home a fresh, natural color. Each plank is topped with a 2mm thick European White Oak veneer sourced from responsibly managed forests. The best part about these floors? These floors are genuinely green to the core, so you never have to feel like you sacrificed sustainability for beauty!
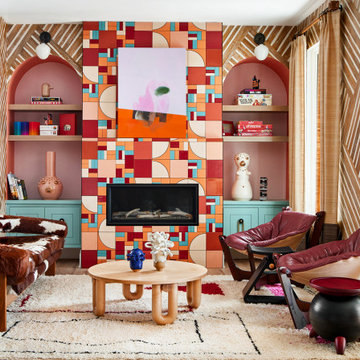
Photo by David Patterson
Artwork by Kuzana Ogg
Esempio di un grande soggiorno boho chic aperto con angolo bar, pareti beige, pavimento in vinile, camino classico, cornice del camino piastrellata e carta da parati
Esempio di un grande soggiorno boho chic aperto con angolo bar, pareti beige, pavimento in vinile, camino classico, cornice del camino piastrellata e carta da parati

Immagine di un soggiorno di medie dimensioni e aperto con pareti beige, pavimento in vinile, camino classico, cornice del camino piastrellata, TV a parete, pavimento marrone e soffitto a volta

Our clients wanted to increase the size of their kitchen, which was small, in comparison to the overall size of the home. They wanted a more open livable space for the family to be able to hang out downstairs. They wanted to remove the walls downstairs in the front formal living and den making them a new large den/entering room. They also wanted to remove the powder and laundry room from the center of the kitchen, giving them more functional space in the kitchen that was completely opened up to their den. The addition was planned to be one story with a bedroom/game room (flex space), laundry room, bathroom (to serve as the on-suite to the bedroom and pool bath), and storage closet. They also wanted a larger sliding door leading out to the pool.
We demoed the entire kitchen, including the laundry room and powder bath that were in the center! The wall between the den and formal living was removed, completely opening up that space to the entry of the house. A small space was separated out from the main den area, creating a flex space for them to become a home office, sitting area, or reading nook. A beautiful fireplace was added, surrounded with slate ledger, flanked with built-in bookcases creating a focal point to the den. Behind this main open living area, is the addition. When the addition is not being utilized as a guest room, it serves as a game room for their two young boys. There is a large closet in there great for toys or additional storage. A full bath was added, which is connected to the bedroom, but also opens to the hallway so that it can be used for the pool bath.
The new laundry room is a dream come true! Not only does it have room for cabinets, but it also has space for a much-needed extra refrigerator. There is also a closet inside the laundry room for additional storage. This first-floor addition has greatly enhanced the functionality of this family’s daily lives. Previously, there was essentially only one small space for them to hang out downstairs, making it impossible for more than one conversation to be had. Now, the kids can be playing air hockey, video games, or roughhousing in the game room, while the adults can be enjoying TV in the den or cooking in the kitchen, without interruption! While living through a remodel might not be easy, the outcome definitely outweighs the struggles throughout the process.
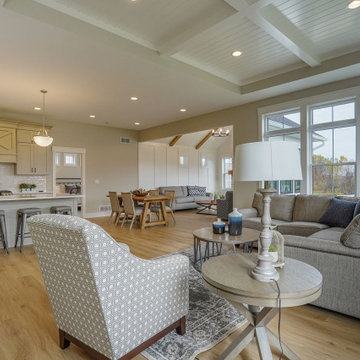
This stand-alone condominium blends traditional styles with modern farmhouse exterior features. Blurring the lines between condominium and home, the details are where this custom design stands out; from custom trim to beautiful ceiling treatments and careful consideration for how the spaces interact. The exterior of the home is detailed with white horizontal siding, vinyl board and batten, black windows, black asphalt shingles and accent metal roofing. Our design intent behind these stand-alone condominiums is to bring the maintenance free lifestyle with a space that feels like your own.
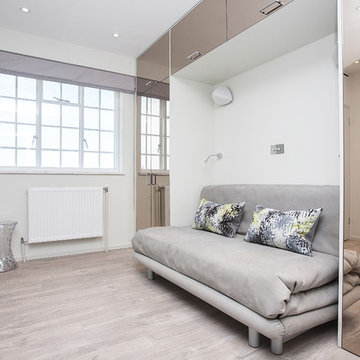
Jordi Barreras
Immagine di un piccolo soggiorno minimal aperto con pareti beige, pavimento in vinile, TV a parete e pavimento beige
Immagine di un piccolo soggiorno minimal aperto con pareti beige, pavimento in vinile, TV a parete e pavimento beige
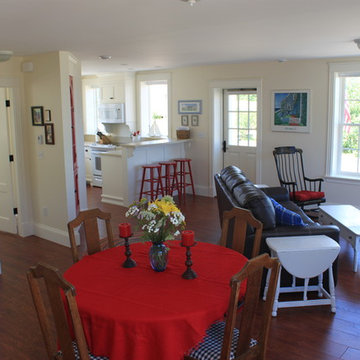
A view from the stairs looking into the living room and dining room and the kitchen.
Eric Smith
Esempio di un grande soggiorno chic aperto con pareti beige, pavimento in vinile, nessun camino e TV autoportante
Esempio di un grande soggiorno chic aperto con pareti beige, pavimento in vinile, nessun camino e TV autoportante
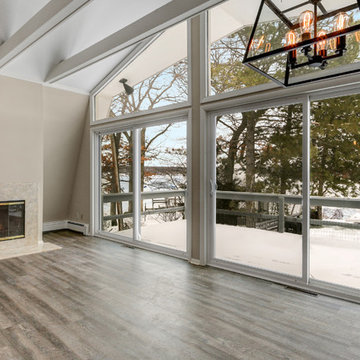
This summer cottage on the shores of Geneva Lake was ready for some updating. Where the kitchen peninsula currently sits was a wall that we removed. It opened up the room to the living and dining areas. They layout is perfect for summertime entertaining and weekend guests.

Foto di un grande soggiorno chic stile loft con pareti beige, pavimento in vinile, camino classico, cornice del camino piastrellata, TV a parete, pavimento marrone, soffitto a volta e carta da parati
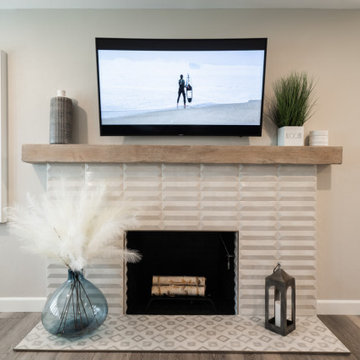
White geometric tile adds texture and movement to this modern fireplace design, while the pale wood mantle adds a natural element without disrupting the neutral palette.
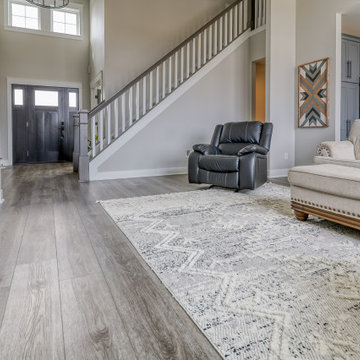
Deep tones of gently weathered grey and brown. A modern look that still respects the timelessness of natural wood.
Idee per un soggiorno moderno di medie dimensioni e aperto con sala formale, pareti beige, pavimento in vinile, camino classico, TV a parete, pavimento marrone, soffitto a cassettoni e pareti in perlinato
Idee per un soggiorno moderno di medie dimensioni e aperto con sala formale, pareti beige, pavimento in vinile, camino classico, TV a parete, pavimento marrone, soffitto a cassettoni e pareti in perlinato
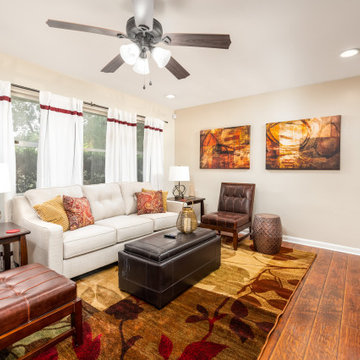
Short term rental
Immagine di un soggiorno classico di medie dimensioni e chiuso con pareti beige, pavimento in vinile e pavimento marrone
Immagine di un soggiorno classico di medie dimensioni e chiuso con pareti beige, pavimento in vinile e pavimento marrone
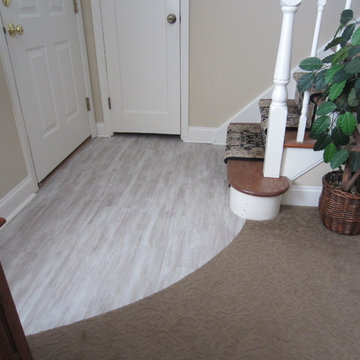
Using solid vinyl luxury tile in the entry way ties the living room and adjoining stairwell together. A curved finished edge of the broadloom carpet and the solid vinyl luxury tile adds a flair to the area and separates the small entry way from the living area. The durability of the broadloom carpet, the stairwell runner, and the solid vinyl luxury tile will withstand the test of time, ideal for the busy traffic in this household.
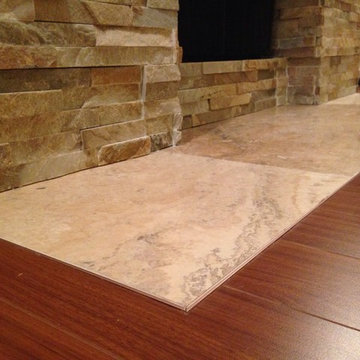
Travertine flush with laminate flooring. No bumpy transitions!
Foto di un soggiorno minimalista di medie dimensioni e chiuso con pareti beige, pavimento in vinile, camino classico, cornice del camino in pietra, nessuna TV e pavimento marrone
Foto di un soggiorno minimalista di medie dimensioni e chiuso con pareti beige, pavimento in vinile, camino classico, cornice del camino in pietra, nessuna TV e pavimento marrone
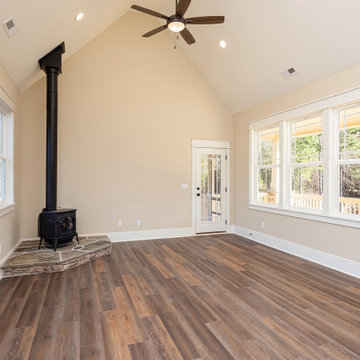
Dwight Myers Real Estate Photography
Immagine di un soggiorno tradizionale di medie dimensioni e aperto con pareti beige, pavimento in vinile, stufa a legna, cornice del camino in pietra, pavimento beige e soffitto a volta
Immagine di un soggiorno tradizionale di medie dimensioni e aperto con pareti beige, pavimento in vinile, stufa a legna, cornice del camino in pietra, pavimento beige e soffitto a volta
Soggiorni con pareti beige e pavimento in vinile - Foto e idee per arredare
5