Soggiorni con pareti beige e pavimento in sughero - Foto e idee per arredare
Filtra anche per:
Budget
Ordina per:Popolari oggi
101 - 120 di 127 foto
1 di 3
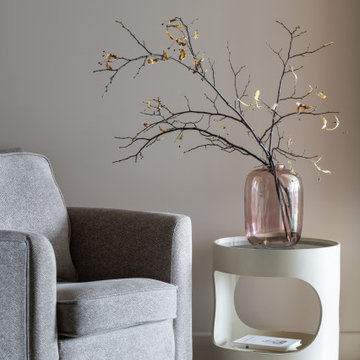
Квартира 118квм в ЖК Vavilove на Юго-Западе Москвы. Заказчики поставили задачу сделать планировку квартиры с тремя спальнями: родительская и 2 детские, гостиная и обязательно изолированная кухня. Но тк изначально квартира была трехкомнатная, то окон в квартире было всего 4 и одно из помещений должно было оказаться без окна. Выбор пал на гостиную. Именно ее разместили в глубине квартиры без окон. Несмотря на современную планировку по сути эта квартира-распашонка. И нам повезло, что в ней удалось выкроить просторное помещение холла, которое и превратилось в полноценную гостиную. Общая планировка такова, что помимо того, что гостиная без окон, в неё ещё выходят двери всех помещений - и кухни, и спальни, и 2х детских, и 2х су, и коридора - 7 дверей выходят в одно помещение без окон. Задача оказалась нетривиальная. Но я считаю, мы успешно справились и смогли достичь не только функциональной планировки, но и стилистически привлекательного интерьера. В интерьере превалирует зелёная цветовая гамма. Этот природный цвет прекрасно сочетается со всеми остальными природными оттенками, а кто как не природа щедра на интересные приемы и сочетания. Практически все пространства за исключением мастер-спальни выдержаны в светлых тонах.
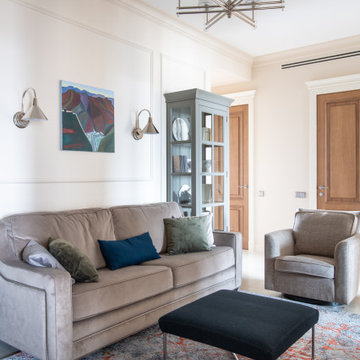
Квартира 118квм в ЖК Vavilove на Юго-Западе Москвы. Заказчики поставили задачу сделать планировку квартиры с тремя спальнями: родительская и 2 детские, гостиная и обязательно изолированная кухня. Но тк изначально квартира была трехкомнатная, то окон в квартире было всего 4 и одно из помещений должно было оказаться без окна. Выбор пал на гостиную. Именно ее разместили в глубине квартиры без окон. Несмотря на современную планировку по сути эта квартира-распашонка. И нам повезло, что в ней удалось выкроить просторное помещение холла, которое и превратилось в полноценную гостиную. Общая планировка такова, что помимо того, что гостиная без окон, в неё ещё выходят двери всех помещений - и кухни, и спальни, и 2х детских, и 2х су, и коридора - 7 дверей выходят в одно помещение без окон. Задача оказалась нетривиальная. Но я считаю, мы успешно справились и смогли достичь не только функциональной планировки, но и стилистически привлекательного интерьера. В интерьере превалирует зелёная цветовая гамма. Этот природный цвет прекрасно сочетается со всеми остальными природными оттенками, а кто как не природа щедра на интересные приемы и сочетания. Практически все пространства за исключением мастер-спальни выдержаны в светлых тонах.
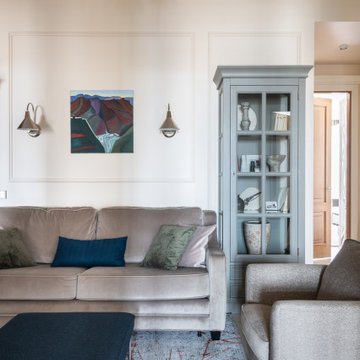
Квартира 118квм в ЖК Vavilove на Юго-Западе Москвы. Заказчики поставили задачу сделать планировку квартиры с тремя спальнями: родительская и 2 детские, гостиная и обязательно изолированная кухня. Но тк изначально квартира была трехкомнатная, то окон в квартире было всего 4 и одно из помещений должно было оказаться без окна. Выбор пал на гостиную. Именно ее разместили в глубине квартиры без окон. Несмотря на современную планировку по сути эта квартира-распашонка. И нам повезло, что в ней удалось выкроить просторное помещение холла, которое и превратилось в полноценную гостиную. Общая планировка такова, что помимо того, что гостиная без окон, в неё ещё выходят двери всех помещений - и кухни, и спальни, и 2х детских, и 2х су, и коридора - 7 дверей выходят в одно помещение без окон. Задача оказалась нетривиальная. Но я считаю, мы успешно справились и смогли достичь не только функциональной планировки, но и стилистически привлекательного интерьера. В интерьере превалирует зелёная цветовая гамма. Этот природный цвет прекрасно сочетается со всеми остальными природными оттенками, а кто как не природа щедра на интересные приемы и сочетания. Практически все пространства за исключением мастер-спальни выдержаны в светлых тонах.
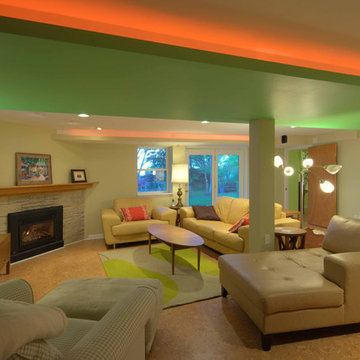
This 1950's ranch had a huge basement footprint that was unused as living space. With the walkout double door and plenty of southern exposure light, it made a perfect guest bedroom, living room, full bathroom, utility and laundry room, and plenty of closet storage, and effectively doubled the square footage of the home. The bathroom is designed with a curbless shower, allowing for wheelchair accessibility, and incorporates mosaic glass and modern tile. The living room incorporates a computer controlled low-energy LED accent lighting system hidden in recessed light coves in the utility chases.
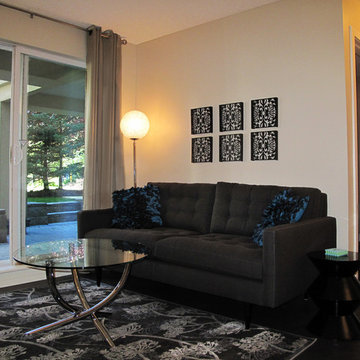
Our client asked us to renovate and completely furnish this 2 bedroom condo for her daughter and friend who would be moving here to attend University. She wanted it to be fun and modern for the two 19 year olds. We kept the finishes neutral, for resale, and accented with some key pieces in black and white, and brought in some colour with teals, aqua, and green. The girls have moved in and love their funky new condo!
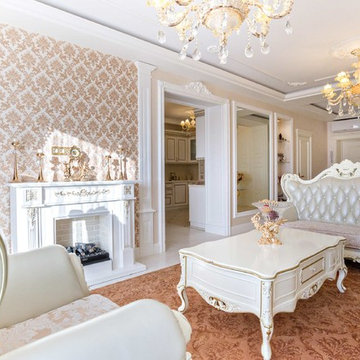
Ispirazione per un grande soggiorno chic aperto con pareti beige, pavimento in sughero, camino classico, cornice del camino in pietra e pavimento bianco
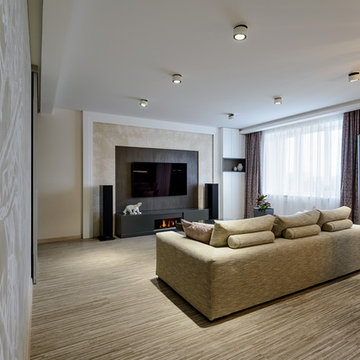
фотограф - Виталий Иванов
Esempio di un soggiorno design di medie dimensioni e aperto con pareti beige, pavimento in sughero, camino lineare Ribbon, TV a parete e pavimento beige
Esempio di un soggiorno design di medie dimensioni e aperto con pareti beige, pavimento in sughero, camino lineare Ribbon, TV a parete e pavimento beige
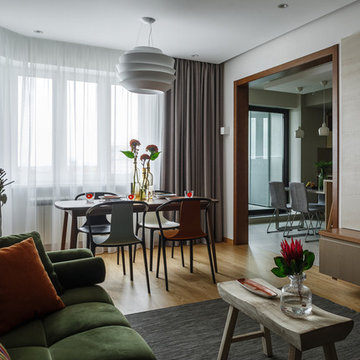
Михаил Лоскутов
Esempio di un soggiorno minimal di medie dimensioni con pareti beige, pavimento in sughero e pavimento beige
Esempio di un soggiorno minimal di medie dimensioni con pareti beige, pavimento in sughero e pavimento beige
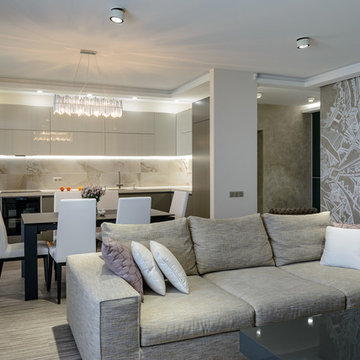
фотограф - Виталий Иванов
Foto di un soggiorno minimal di medie dimensioni e aperto con pareti beige, pavimento in sughero, camino lineare Ribbon, TV a parete e pavimento beige
Foto di un soggiorno minimal di medie dimensioni e aperto con pareti beige, pavimento in sughero, camino lineare Ribbon, TV a parete e pavimento beige
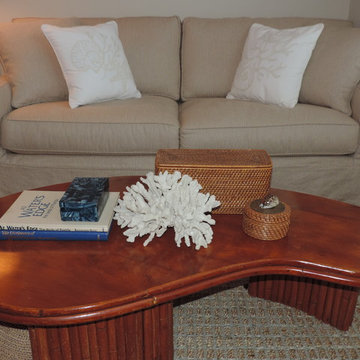
Janet Ireland
Idee per un soggiorno stile marinaro aperto con pareti beige e pavimento in sughero
Idee per un soggiorno stile marinaro aperto con pareti beige e pavimento in sughero
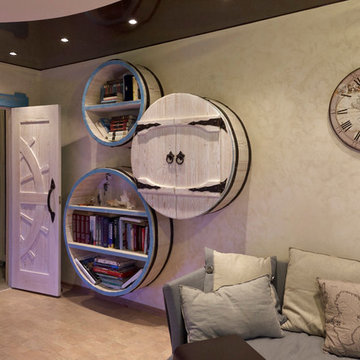
Розанцева Ксения, Шатская Лариса
Foto di un soggiorno costiero di medie dimensioni e aperto con libreria, pareti beige, pavimento in sughero e TV a parete
Foto di un soggiorno costiero di medie dimensioni e aperto con libreria, pareti beige, pavimento in sughero e TV a parete
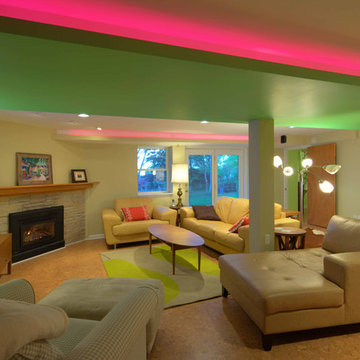
This 1950's ranch had a huge basement footprint that was unused as living space. With the walkout double door and plenty of southern exposure light, it made a perfect guest bedroom, living room, full bathroom, utility and laundry room, and plenty of closet storage, and effectively doubled the square footage of the home. The bathroom is designed with a curbless shower, allowing for wheelchair accessibility, and incorporates mosaic glass and modern tile. The living room incorporates a computer controlled low-energy LED accent lighting system hidden in recessed light coves in the utility chases.
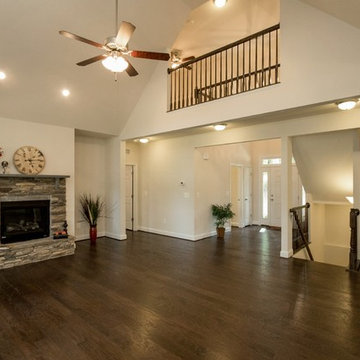
Idee per un grande soggiorno chic aperto con pareti beige, pavimento in sughero, camino classico, cornice del camino in pietra e nessuna TV
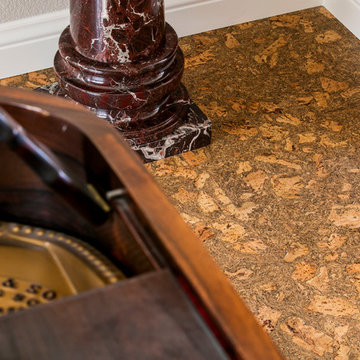
Cork, a perfect flooring in a music room. Organic in origin, sustainable, green and still attractive and functional in a home. We used it in this music studio to provide a sound barrier. It transitions well into other flooring throughout the home.
Photography by Velich Studio
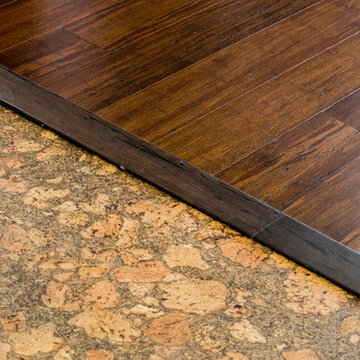
Transition from cork to Bamboo. Another eco-friendly sustainable flooring product. Unlike cork that is harvested from trees, bamboo is produced form a type of grass. It is easy to maintain and a "timeless trend." The look of hardwood from a renewable resource.
Photography by Velich Studio
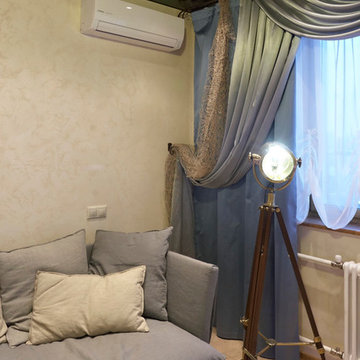
Розанцева Ксения, Шатская Лариса
Esempio di un soggiorno stile marinaro di medie dimensioni e aperto con libreria, pareti beige, pavimento in sughero e TV a parete
Esempio di un soggiorno stile marinaro di medie dimensioni e aperto con libreria, pareti beige, pavimento in sughero e TV a parete
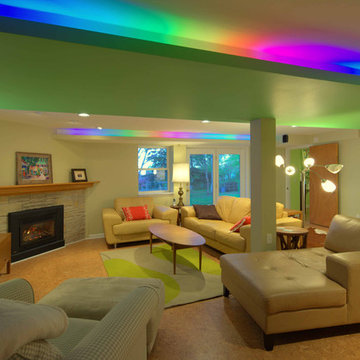
This 1950's ranch had a huge basement footprint that was unused as living space. With the walkout double door and plenty of southern exposure light, it made a perfect guest bedroom, living room, full bathroom, utility and laundry room, and plenty of closet storage, and effectively doubled the square footage of the home. The bathroom is designed with a curbless shower, allowing for wheelchair accessibility, and incorporates mosaic glass and modern tile. The living room incorporates a computer controlled low-energy LED accent lighting system hidden in recessed light coves in the utility chases.
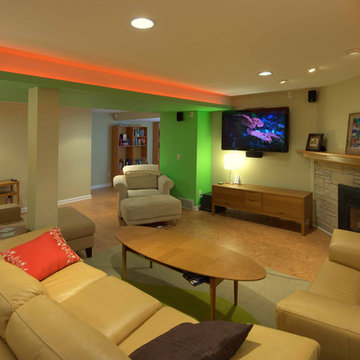
This 1950's ranch had a huge basement footprint that was unused as living space. With the walkout double door and plenty of southern exposure light, it made a perfect guest bedroom, living room, full bathroom, utility and laundry room, and plenty of closet storage, and effectively doubled the square footage of the home. The bathroom is designed with a curbless shower, allowing for wheelchair accessibility, and incorporates mosaic glass and modern tile. The living room incorporates a computer controlled low-energy LED accent lighting system hidden in recessed light coves in the utility chases.
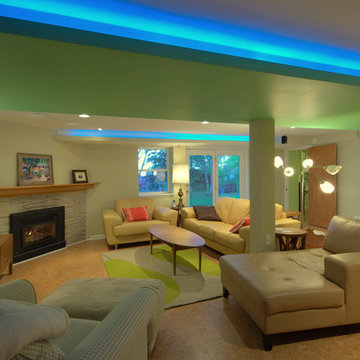
This 1950's ranch had a huge basement footprint that was unused as living space. With the walkout double door and plenty of southern exposure light, it made a perfect guest bedroom, living room, full bathroom, utility and laundry room, and plenty of closet storage, and effectively doubled the square footage of the home. The bathroom is designed with a curbless shower, allowing for wheelchair accessibility, and incorporates mosaic glass and modern tile. The living room incorporates a computer controlled low-energy LED accent lighting system hidden in recessed light coves in the utility chases.
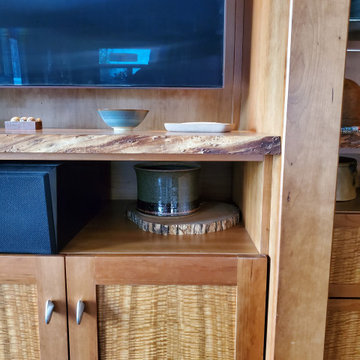
Custom entertainment center in Mission Viejo, CA. Built from a mix of cherry, urban woods, and specialty veneers, this media center is one-of-a-kind! Cherry casework creates the structure of the piece. Alder live edge counters, black acacia and eucalyptus trim moldings, and blue gum eucalyptus veneer panels create a unique look that bring the clients' vision to life!
Soggiorni con pareti beige e pavimento in sughero - Foto e idee per arredare
6