Soggiorni con pareti beige e pavimento in pietra calcarea - Foto e idee per arredare
Filtra anche per:
Budget
Ordina per:Popolari oggi
141 - 160 di 1.138 foto
1 di 3
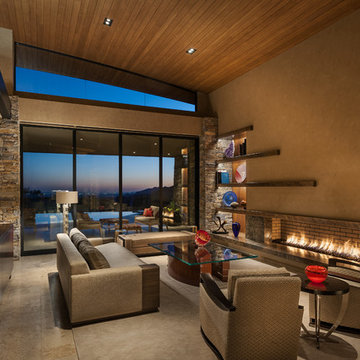
Open living room with neutral beige background, custom sofa and chairs, coffee table by Susan Hersker, custom entry door and windows by Slater Sculpture, reflecting pond entry,
Photo: Mark Boisclair
Contractor: Manship Builder
Architect: Bing Hu
Interior Design: Susan Hersker and Elaine Ryckman
Project designed by Susie Hersker’s Scottsdale interior design firm Design Directives. Design Directives is active in Phoenix, Paradise Valley, Cave Creek, Carefree, Sedona, and beyond.
For more about Design Directives, click here: https://susanherskerasid.com/
To learn more about this project, click here: https://susanherskerasid.com/desert-contemporary/
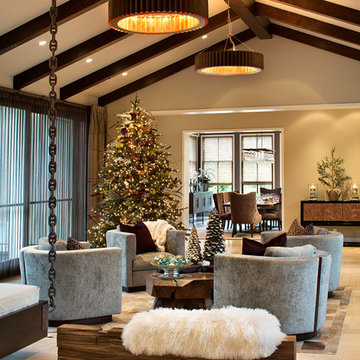
Foto di un grande soggiorno rustico chiuso con pareti beige, pavimento in pietra calcarea, nessun camino e nessuna TV
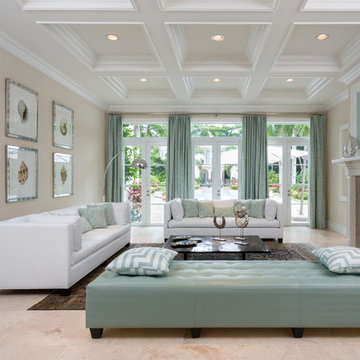
Being that this is their Miami gateway we furnished the living room with two white leather sofas and accents in aqua blue evoking the ocean. A 6 foot custom bench adds extra seating in an elegant yet informal space. We continued the color scheme with the Thibaut fabrics in the curtains and pillows. Shell prints in antique mirrored frames are by the English company Trowbridge.
. Photographer- Claudia Uribe
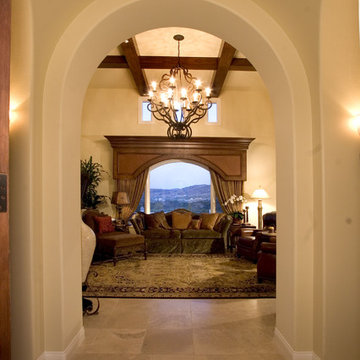
A Spanish sitting room featuring a custom window valance with antique Spanish nail heads and ostrich leather panels.
Idee per un grande soggiorno chic chiuso con pareti beige, pavimento in pietra calcarea, pavimento beige, camino classico, cornice del camino piastrellata e parete attrezzata
Idee per un grande soggiorno chic chiuso con pareti beige, pavimento in pietra calcarea, pavimento beige, camino classico, cornice del camino piastrellata e parete attrezzata
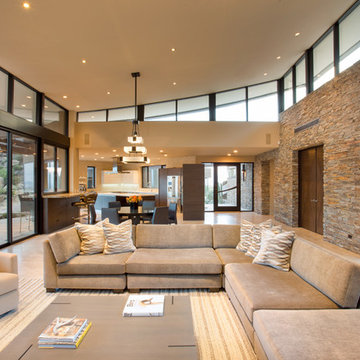
Open concept living/dining room with window walls on both sides of room to take advantage of incredible view.
Photo by Robinette Architects, Inc.
Idee per un grande soggiorno contemporaneo aperto con pareti beige e pavimento in pietra calcarea
Idee per un grande soggiorno contemporaneo aperto con pareti beige e pavimento in pietra calcarea
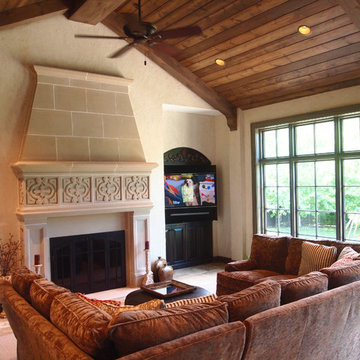
Chris Marshall
Immagine di un grande soggiorno stile rurale aperto con pavimento in pietra calcarea, camino classico, cornice del camino in pietra, TV nascosta, angolo bar, pareti beige e pavimento beige
Immagine di un grande soggiorno stile rurale aperto con pavimento in pietra calcarea, camino classico, cornice del camino in pietra, TV nascosta, angolo bar, pareti beige e pavimento beige

Family Room in a working cattle ranch with handknotted rug as a wall hanging.
This rustic working walnut ranch in the mountains features natural wood beams, real stone fireplaces with wrought iron screen doors, antiques made into furniture pieces, and a tree trunk bed. All wrought iron lighting, hand scraped wood cabinets, exposed trusses and wood ceilings give this ranch house a warm, comfortable feel. The powder room shows a wrap around mosaic wainscot of local wildflowers in marble mosaics, the master bath has natural reed and heron tile, reflecting the outdoors right out the windows of this beautiful craftman type home. The kitchen is designed around a custom hand hammered copper hood, and the family room's large TV is hidden behind a roll up painting. Since this is a working farm, their is a fruit room, a small kitchen especially for cleaning the fruit, with an extra thick piece of eucalyptus for the counter top.
Project Location: Santa Barbara, California. Project designed by Maraya Interior Design. From their beautiful resort town of Ojai, they serve clients in Montecito, Hope Ranch, Malibu, Westlake and Calabasas, across the tri-county areas of Santa Barbara, Ventura and Los Angeles, south to Hidden Hills- north through Solvang and more.
Project Location: Santa Barbara, California. Project designed by Maraya Interior Design. From their beautiful resort town of Ojai, they serve clients in Montecito, Hope Ranch, Malibu, Westlake and Calabasas, across the tri-county areas of Santa Barbara, Ventura and Los Angeles, south to Hidden Hills- north through Solvang and more.
Vance Simms contractor
Peter Malinowski, photo
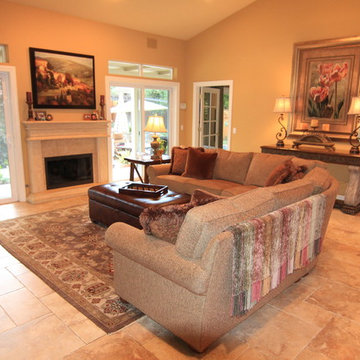
Donna katen
Immagine di un soggiorno mediterraneo di medie dimensioni e aperto con sala formale, pareti beige, pavimento in pietra calcarea, camino classico, cornice del camino piastrellata e nessuna TV
Immagine di un soggiorno mediterraneo di medie dimensioni e aperto con sala formale, pareti beige, pavimento in pietra calcarea, camino classico, cornice del camino piastrellata e nessuna TV
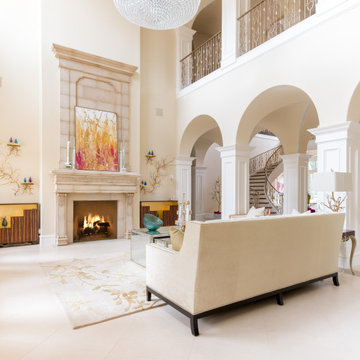
Formal Living room
Foto di un ampio soggiorno mediterraneo chiuso con sala formale, pareti beige, pavimento in pietra calcarea, camino classico, cornice del camino in pietra, nessuna TV e pavimento bianco
Foto di un ampio soggiorno mediterraneo chiuso con sala formale, pareti beige, pavimento in pietra calcarea, camino classico, cornice del camino in pietra, nessuna TV e pavimento bianco

Frank Perez
Immagine di un ampio soggiorno contemporaneo aperto con pavimento in pietra calcarea, parete attrezzata, pareti beige, cornice del camino in intonaco e camino bifacciale
Immagine di un ampio soggiorno contemporaneo aperto con pavimento in pietra calcarea, parete attrezzata, pareti beige, cornice del camino in intonaco e camino bifacciale
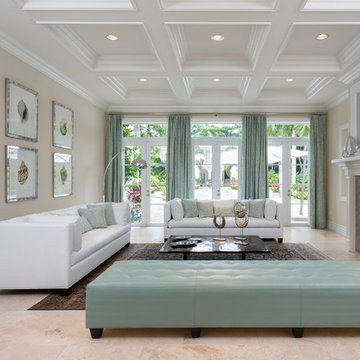
Being that this is their Miami gateway we furnished the living room with two white leather sofas and accents in aqua blue evoking the ocean. A 6 foot custom bench adds extra seating in an elegant yet informal space. We continued the color scheme with the Thibaut fabrics in the curtains and pillows. Shell prints in antique mirrored frames are by the English company Trowbridge.
. Photographer- Claudia Uribe
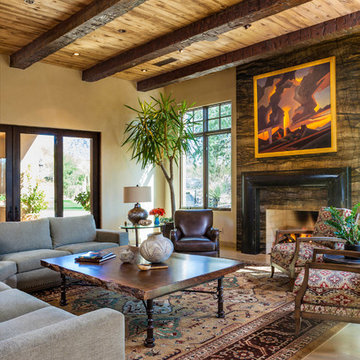
Bright spacious living room with large sectional and cozy fireplace. This contemporary-eclectic living room features cultural patterns, warm rustic woods, slab stone fireplace, vibrant artwork, and unique sculptures. The contrast between traditional wood accents and clean, tailored furnishings creates a surprising balance of urban design and country charm.
Designed by Design Directives, LLC., who are based in Scottsdale and serving throughout Phoenix, Paradise Valley, Cave Creek, Carefree, and Sedona.
For more about Design Directives, click here: https://susanherskerasid.com/
To learn more about this project, click here: https://susanherskerasid.com/urban-ranch/
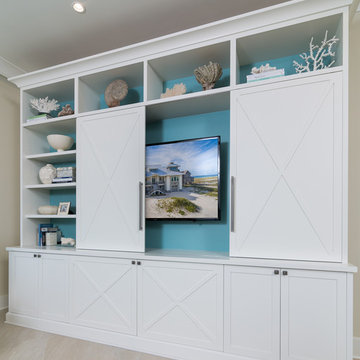
Greg Reigler
Immagine di un grande soggiorno stile marinaro aperto con pareti beige, pavimento in pietra calcarea e parete attrezzata
Immagine di un grande soggiorno stile marinaro aperto con pareti beige, pavimento in pietra calcarea e parete attrezzata
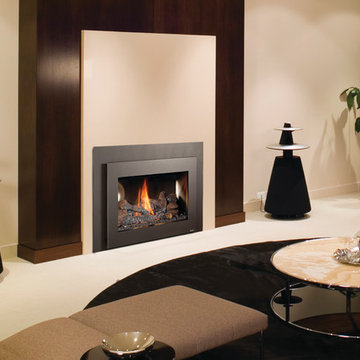
Large Deluxe 2,000 Square Foot Heater
The deluxe 34 DVL gas fireplace insert is the most convenient and beautiful way to provide warmth to medium and large sized homes. This insert has the same heating capacity as the 33 DVI gas insert but features the award-winning Ember-Fyre™ burner technology and high definition log set, along with fully automatic operation with the GreenSmart™ 2 handheld remote. The 34 DVL gas insert comes standard with powerful convection fans, along with interior top and rear *Accent Lights, which can be utilized to illuminate the interior of the fireplace with a warm glow, even when the fire is off.
The 34 DVL gas insert features the Ember-Fyre™ burner and high-definition log set, or the Dancing-Fyre™ burner with your choice of log set. It also offers a variety of face designs and fireback options to choose from.
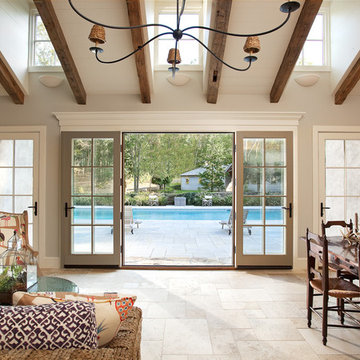
Immagine di un soggiorno mediterraneo di medie dimensioni e aperto con pareti beige, pavimento in pietra calcarea e parete attrezzata
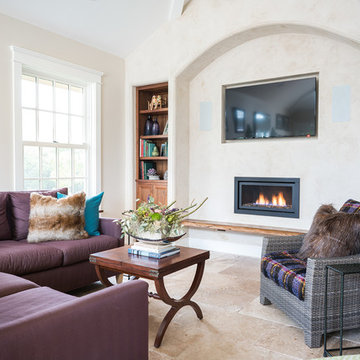
This fireplace wall was designed by listening to the client's need for a transitional look. This comfortable space allows them to escape the daily activities of a busy lifestyle and relax with the latest amenities.
Photo: Joe Kyle
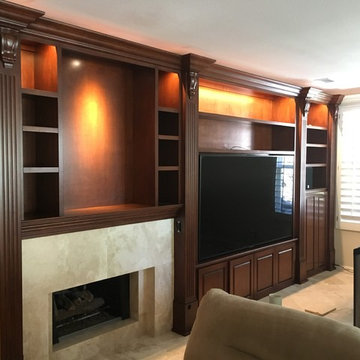
Idee per un soggiorno tradizionale di medie dimensioni e chiuso con sala formale, pareti beige, pavimento in pietra calcarea, camino classico, cornice del camino in pietra, parete attrezzata e pavimento beige
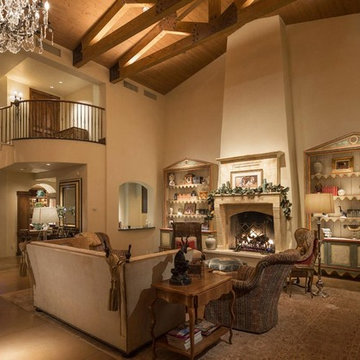
Immagine di un ampio soggiorno mediterraneo aperto con pareti beige, pavimento in pietra calcarea, camino classico, cornice del camino in pietra e nessuna TV
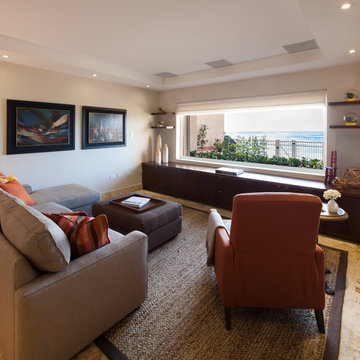
Photography by Carlos Perez Lopez © Chromatica.
Ispirazione per un grande soggiorno minimal chiuso con TV nascosta, pareti beige e pavimento in pietra calcarea
Ispirazione per un grande soggiorno minimal chiuso con TV nascosta, pareti beige e pavimento in pietra calcarea
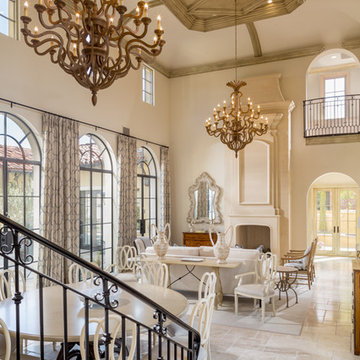
Esempio di un soggiorno mediterraneo di medie dimensioni e aperto con sala formale, pareti beige, pavimento in pietra calcarea, camino classico, cornice del camino in pietra e nessuna TV
Soggiorni con pareti beige e pavimento in pietra calcarea - Foto e idee per arredare
8